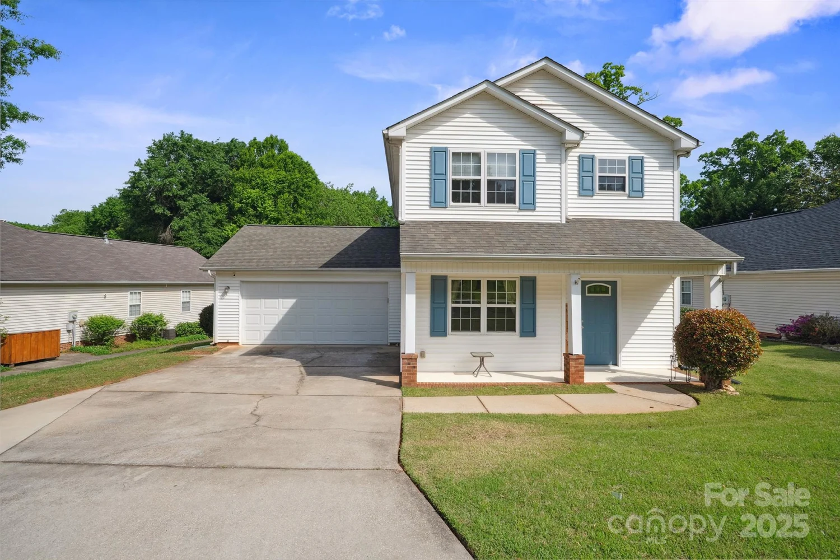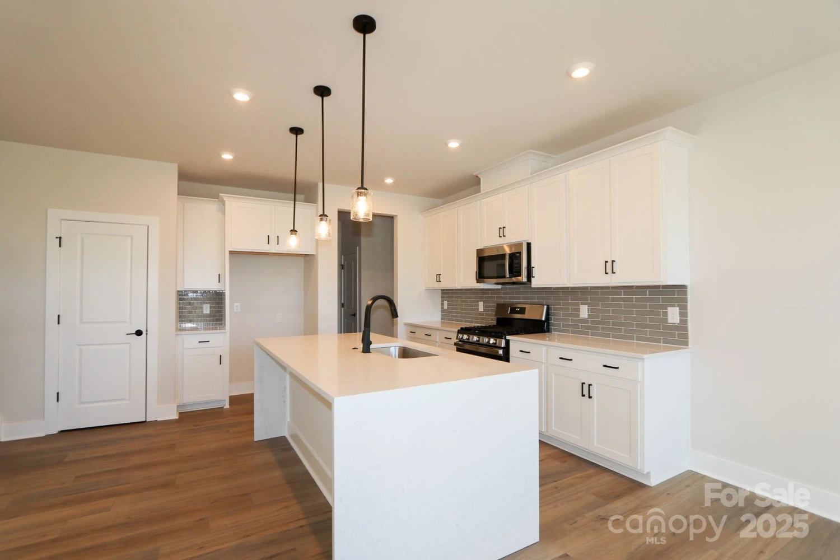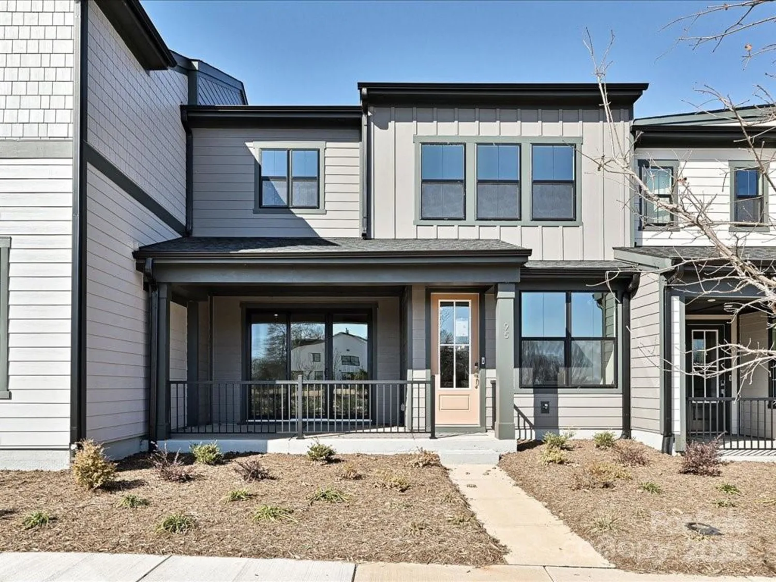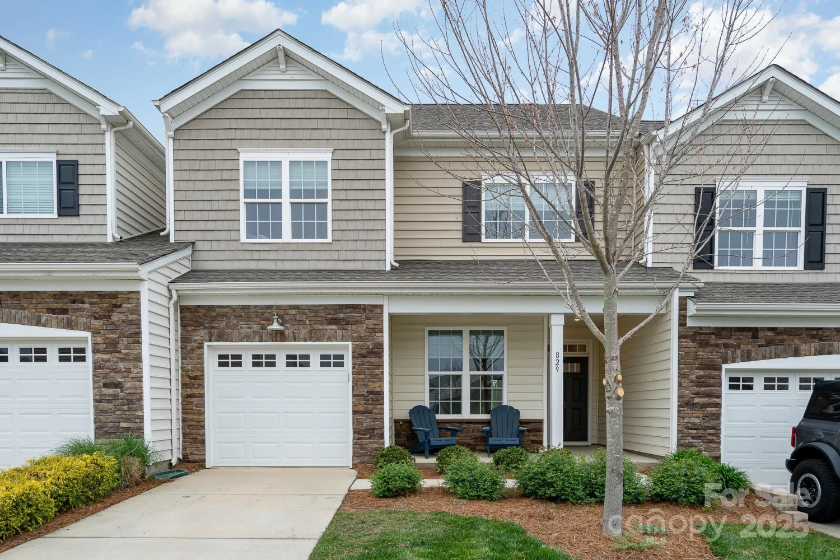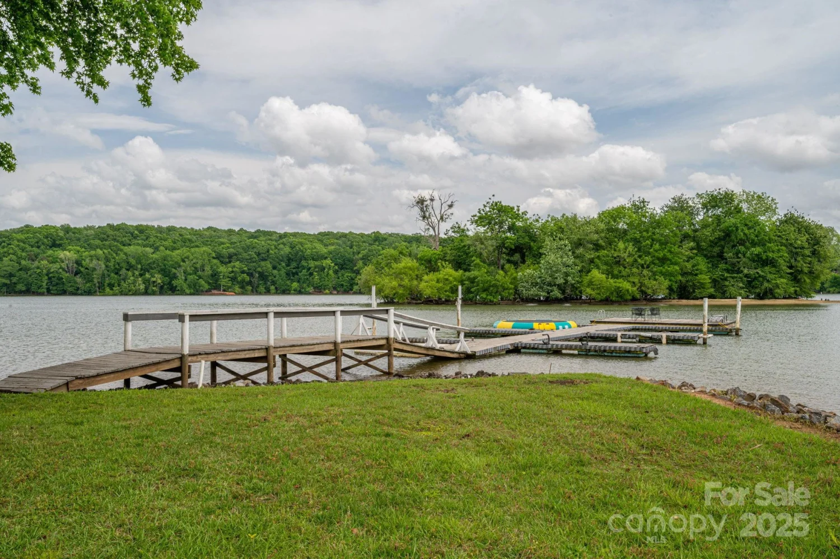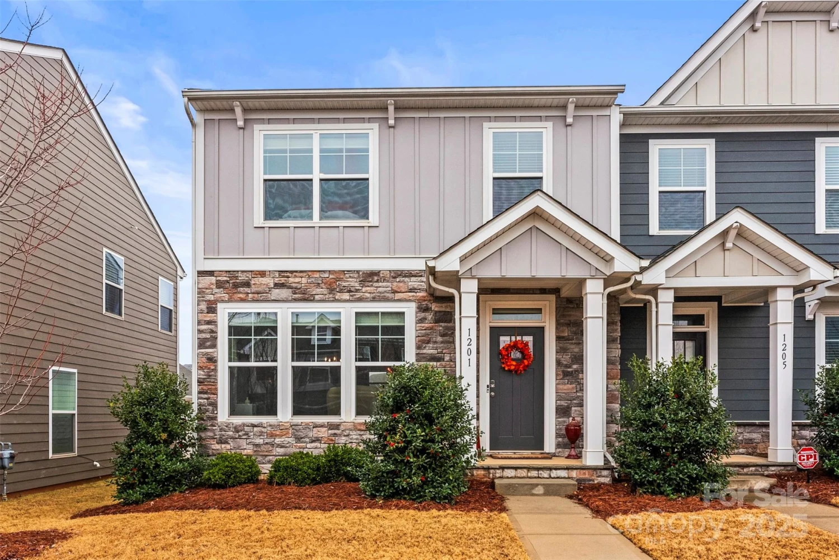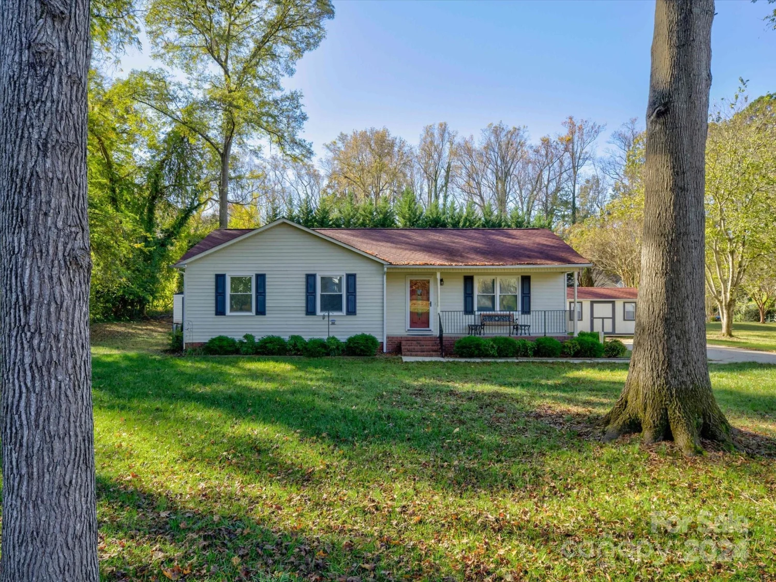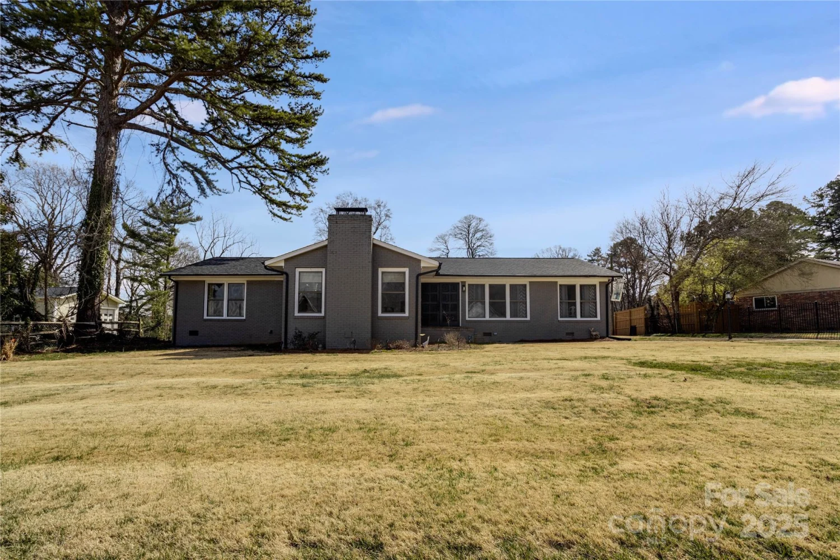512 park view driveBelmont, NC 28012
512 park view driveBelmont, NC 28012
Description
RARE One-Story Townhouse In Desirable Belmont. Two Bed/Two Bath Home Loaded With Features. Spacious Living Room Features: Wood Floors, High Ceiling & Ceiling Fan. Kitchen Offers: Granite Countertops, Stainless Appliances, Gas Range, Disposal & Microwave Oven. Primary Bedroom Features: Ceiling Fan & Crown Molding. Custom Closet System in Walk-In Closet. Primary Bath Features: Tile Floors, Separate Tub & Shower & Double Vanities. Rear Patio Features A Retractable Awning. This Home Is Convenient To Downtown Belmont & Mount Holly, I-85, Whitewater Center And Minutes To Charlotte Airport.
Property Details for 512 Park View Drive
- Subdivision ComplexWaters Edge
- Architectural StyleTransitional
- Num Of Garage Spaces1
- Parking FeaturesAttached Garage
- Property AttachedNo
LISTING UPDATED:
- StatusActive
- MLS #CAR4247260
- Days on Site2
- HOA Fees$271 / month
- MLS TypeResidential
- Year Built2010
- CountryGaston
LISTING UPDATED:
- StatusActive
- MLS #CAR4247260
- Days on Site2
- HOA Fees$271 / month
- MLS TypeResidential
- Year Built2010
- CountryGaston
Building Information for 512 Park View Drive
- StoriesOne
- Year Built2010
- Lot Size0.0000 Acres
Payment Calculator
Term
Interest
Home Price
Down Payment
The Payment Calculator is for illustrative purposes only. Read More
Property Information for 512 Park View Drive
Summary
Location and General Information
- Directions: I-85 South to Exit 27 (HWY 273) - Right onto 273 - Right onto YMCA Blvd - Left on Park View - Home on right.
- Coordinates: 35.264458,-81.018119
School Information
- Elementary School: Catawba Heights
- Middle School: Belmont
- High School: Unspecified
Taxes and HOA Information
- Parcel Number: 218845
- Tax Legal Description: WATERS EDGE BLDG 5 L 275 15 022 005 05 000
Virtual Tour
Parking
- Open Parking: No
Interior and Exterior Features
Interior Features
- Cooling: Ceiling Fan(s)
- Heating: Forced Air, Natural Gas
- Appliances: Dishwasher, Disposal, Electric Water Heater, Gas Range, Microwave, Plumbed For Ice Maker
- Fireplace Features: Gas Log, Living Room
- Flooring: Laminate, Tile, Wood
- Interior Features: Attic Stairs Pulldown
- Levels/Stories: One
- Window Features: Insulated Window(s)
- Foundation: Slab
- Bathrooms Total Integer: 2
Exterior Features
- Construction Materials: Stone, Vinyl
- Patio And Porch Features: Patio
- Pool Features: None
- Road Surface Type: Concrete, Paved
- Laundry Features: Electric Dryer Hookup
- Pool Private: No
Property
Utilities
- Sewer: Public Sewer
- Utilities: Cable Available, Electricity Connected, Wired Internet Available
- Water Source: City
Property and Assessments
- Home Warranty: No
Green Features
Lot Information
- Above Grade Finished Area: 1430
Rental
Rent Information
- Land Lease: No
Public Records for 512 Park View Drive
Home Facts
- Beds2
- Baths2
- Above Grade Finished1,430 SqFt
- StoriesOne
- Lot Size0.0000 Acres
- StyleTownhouse
- Year Built2010
- APN218845
- CountyGaston





