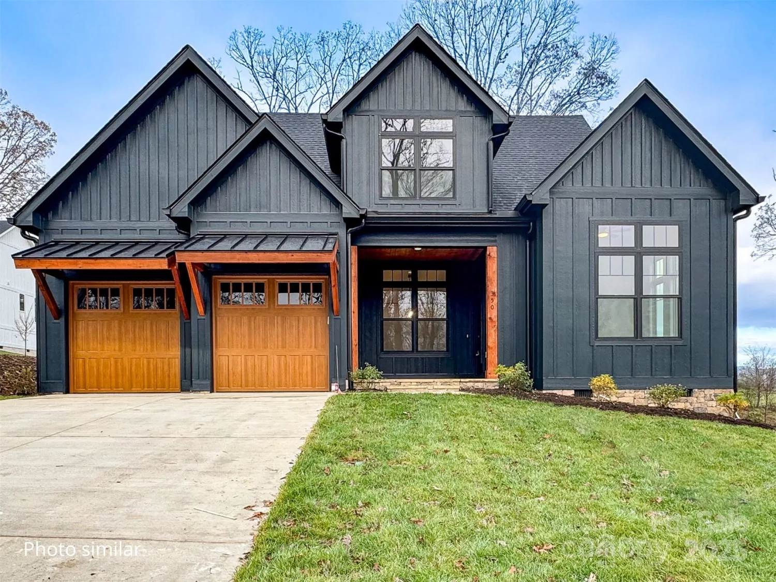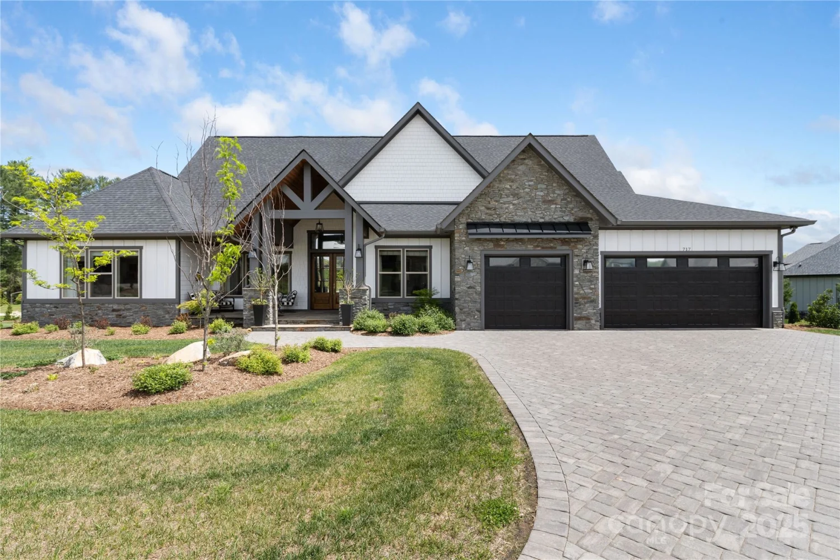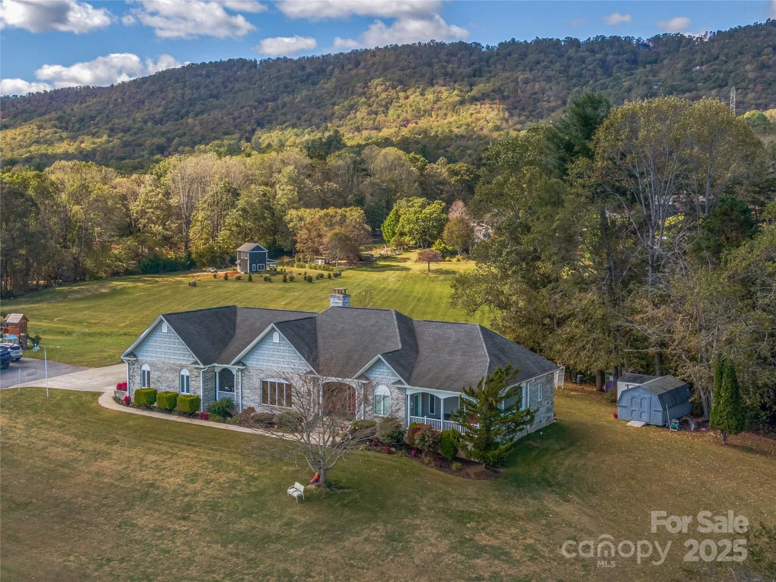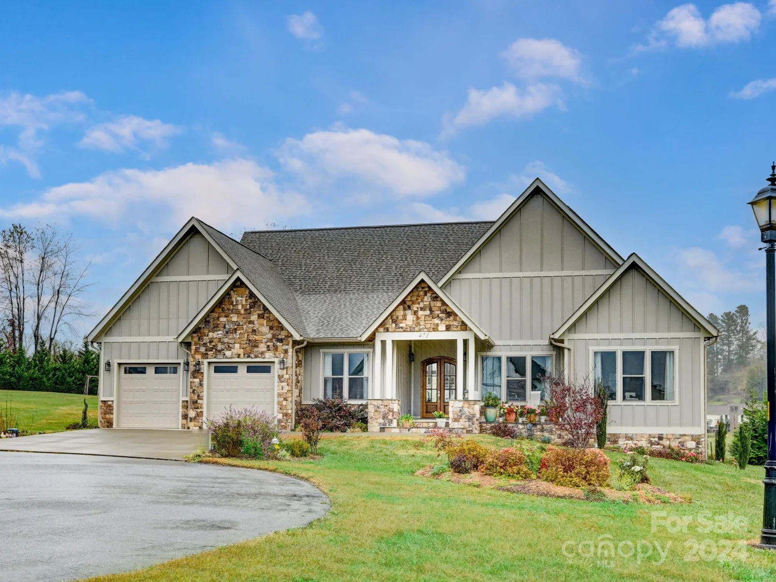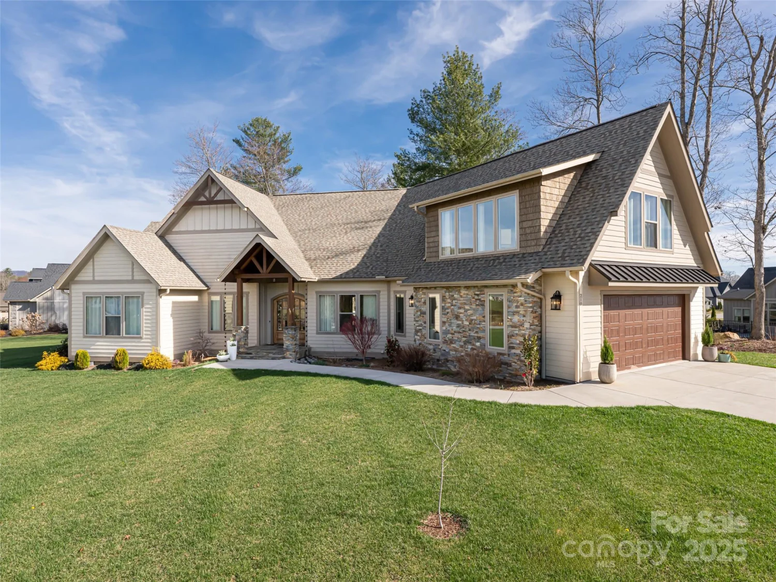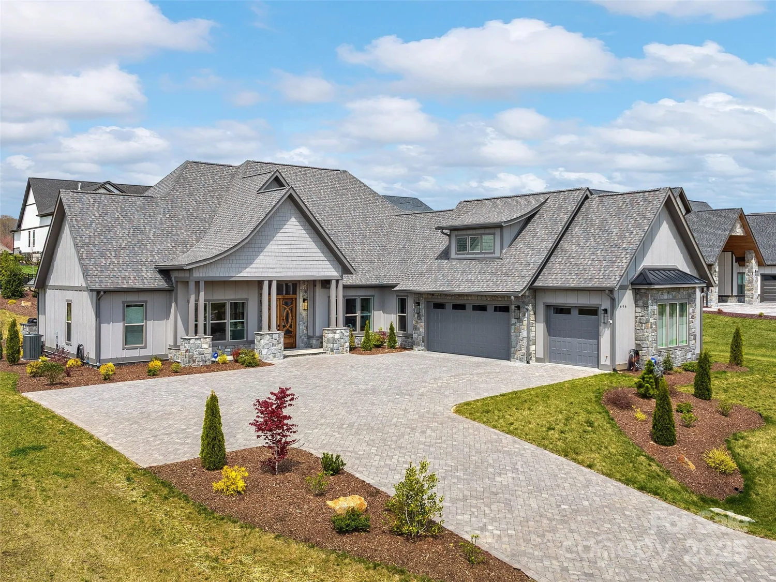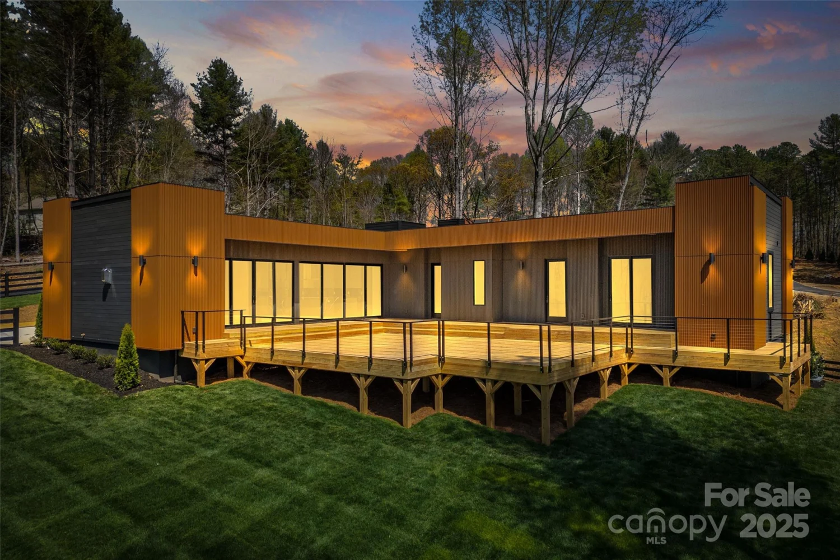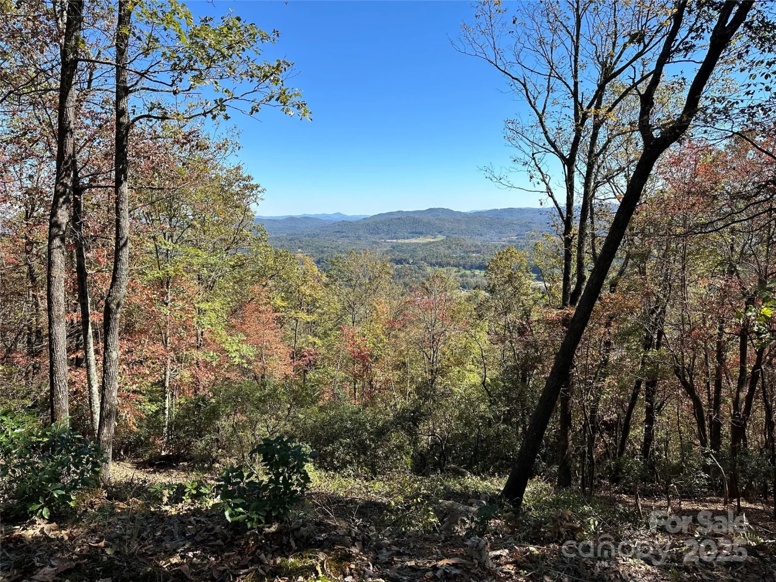503 nesbitt driveMills River, NC 28759
503 nesbitt driveMills River, NC 28759
Description
Welcome to your dream home! This custom-built, one-level home blends luxurious comfort with convenience. You’ll be greeted by soaring ceilings and an open floor plan making the space feel spacious and inviting. Kitchen features Taj Mahal quartzite counters, soft-close cabinets, and large pantry allowing for plenty of storage while also housing an ice machine. Primary suite includes a walk-in closet and a spa-inspired en-suite bath with a standalone soaking tub, walk-in shower, heated floors and dual vanities. For ultimate relaxation, unwind in the separate built-in sauna. In the living room, glass doors open to the back patio, offering beautiful views of the peaceful surroundings. Bedrooms are spacious, providing the perfect spot to recharge. With upgraded finishes throughout, this home is designed for those who value quality craftsmanship. Just 30 minutes from Asheville and 15 minutes from Biltmore Park, this home offers peaceful living and easy access to all Asheville has to offer.
Property Details for 503 Nesbitt Drive
- Subdivision ComplexThe Farm at Mills River
- Architectural StyleContemporary
- Num Of Garage Spaces2
- Parking FeaturesDriveway, Attached Garage, Garage Faces Side
- Property AttachedNo
LISTING UPDATED:
- StatusActive
- MLS #CAR4247287
- Days on Site7
- HOA Fees$1,200 / year
- MLS TypeResidential
- Year Built2023
- CountryHenderson
Location
Listing Courtesy of Coldwell Banker Advantage - Johana Kirilin
LISTING UPDATED:
- StatusActive
- MLS #CAR4247287
- Days on Site7
- HOA Fees$1,200 / year
- MLS TypeResidential
- Year Built2023
- CountryHenderson
Building Information for 503 Nesbitt Drive
- StoriesOne
- Year Built2023
- Lot Size0.0000 Acres
Payment Calculator
Term
Interest
Home Price
Down Payment
The Payment Calculator is for illustrative purposes only. Read More
Property Information for 503 Nesbitt Drive
Summary
Location and General Information
- Community Features: Pond, Walking Trails
- Directions: Head down NC-280 W past the airport for 3.5 miles. Turn Left onto Fanning Fields Rd. In .5 miles, turn left onto Butler Bridge Rd and drive for just over .6 miles. Take a right onto Jeffress Rd. After .8 miles, take a right onto Majestic Ridge Rd then a right onto Nesbitt Dr. House will be the first on the right.
- View: Long Range
- Coordinates: 35.398077,-82.546206
School Information
- Elementary School: Glen Marlow
- Middle School: Rugby
- High School: West
Taxes and HOA Information
- Parcel Number: 10003587
- Tax Legal Description: THE FARM AT MILLS RIVER LO1 PL2018-11485
Virtual Tour
Parking
- Open Parking: No
Interior and Exterior Features
Interior Features
- Cooling: Central Air, Electric
- Heating: Electric, Forced Air, Natural Gas
- Appliances: Dishwasher, Disposal, Electric Oven, Electric Range, Electric Water Heater, Microwave, Refrigerator
- Fireplace Features: Gas Log, Living Room
- Levels/Stories: One
- Foundation: Crawl Space
- Total Half Baths: 1
- Bathrooms Total Integer: 4
Exterior Features
- Accessibility Features: Two or More Access Exits
- Construction Materials: Hardboard Siding
- Patio And Porch Features: Front Porch, Rear Porch
- Pool Features: None
- Road Surface Type: Concrete, Paved
- Roof Type: Shingle
- Laundry Features: Main Level
- Pool Private: No
Property
Utilities
- Sewer: Public Sewer
- Utilities: Electricity Connected, Fiber Optics, Natural Gas
- Water Source: City
Property and Assessments
- Home Warranty: No
Green Features
Lot Information
- Above Grade Finished Area: 2884
Rental
Rent Information
- Land Lease: No
Public Records for 503 Nesbitt Drive
Home Facts
- Beds4
- Baths3
- Above Grade Finished2,884 SqFt
- StoriesOne
- Lot Size0.0000 Acres
- StyleSingle Family Residence
- Year Built2023
- APN10003587
- CountyHenderson




