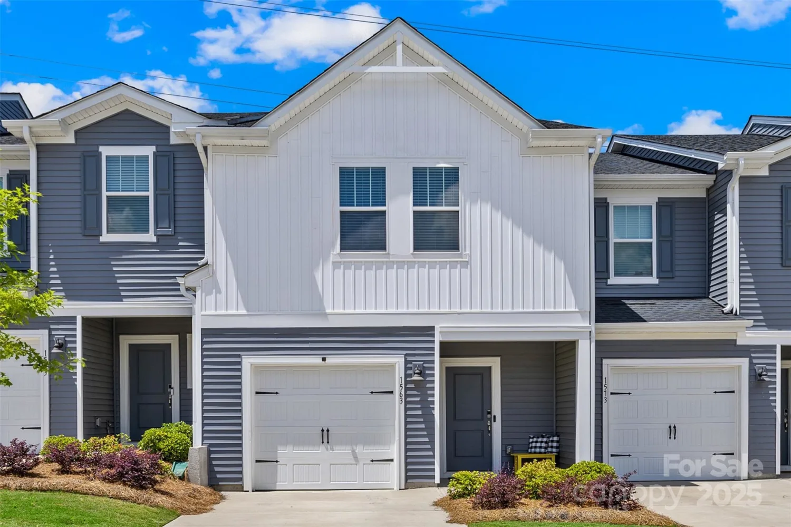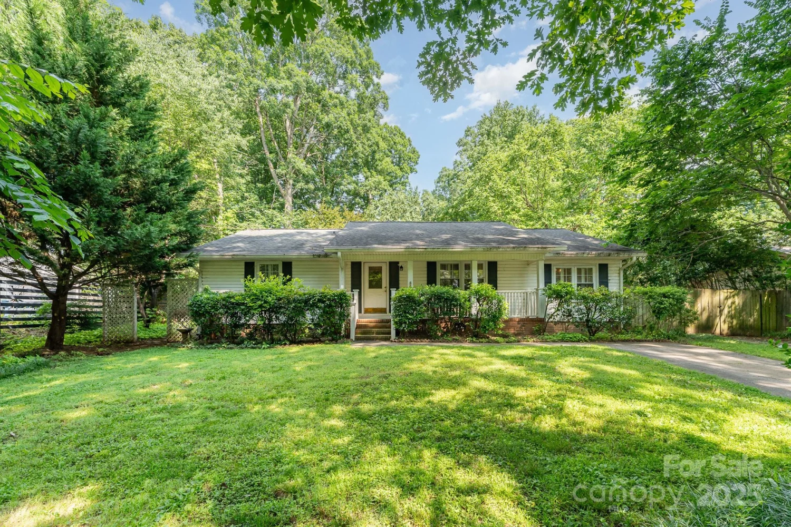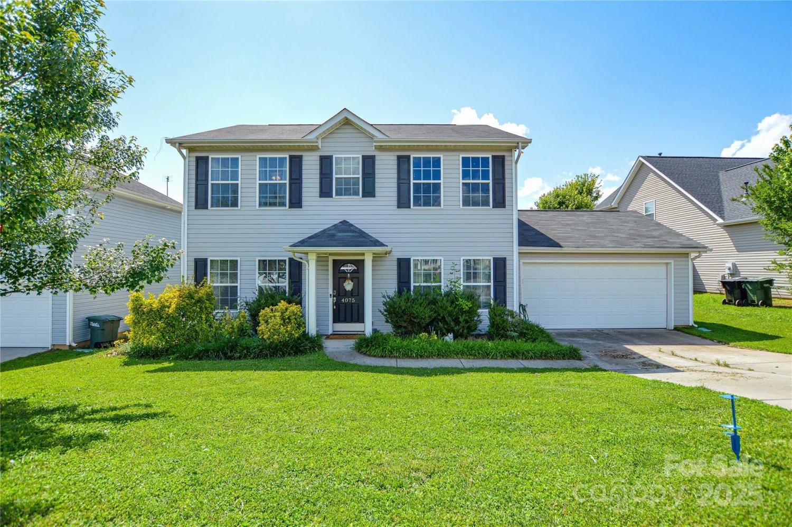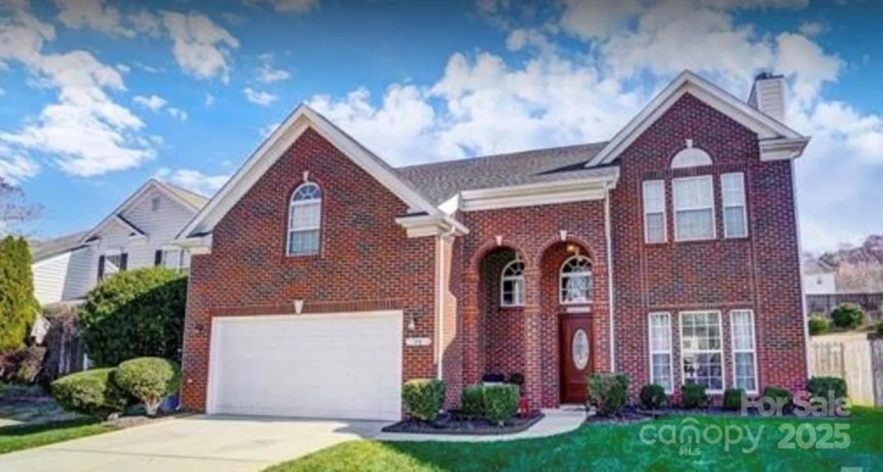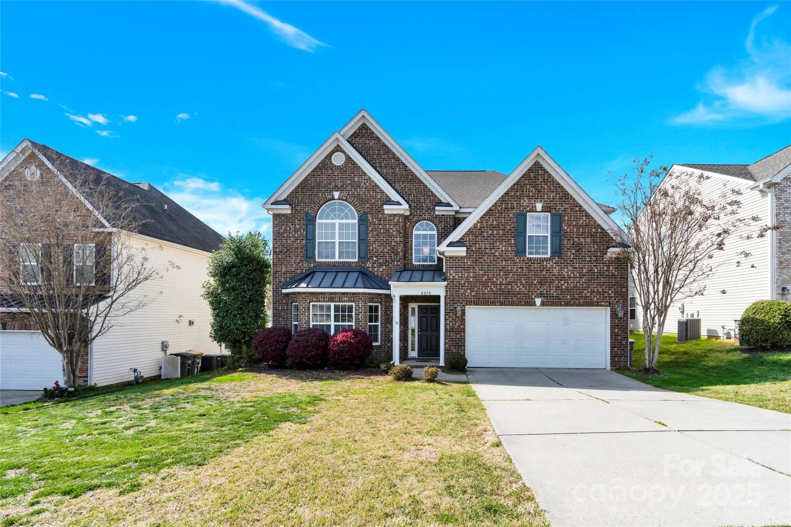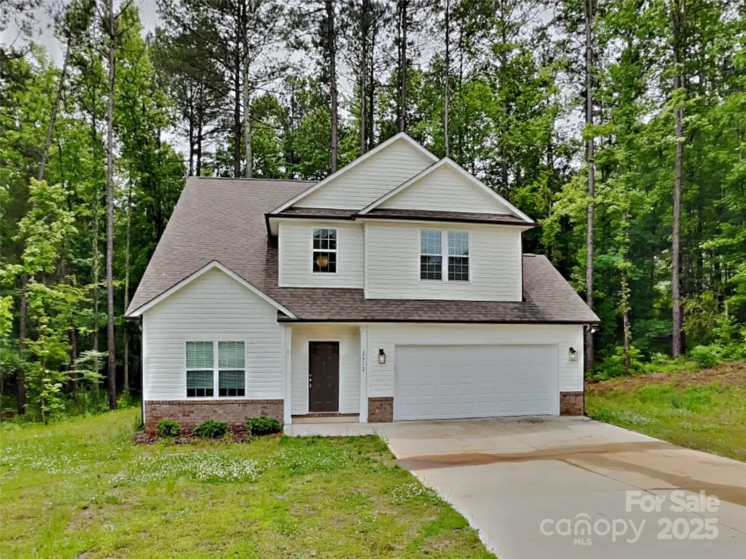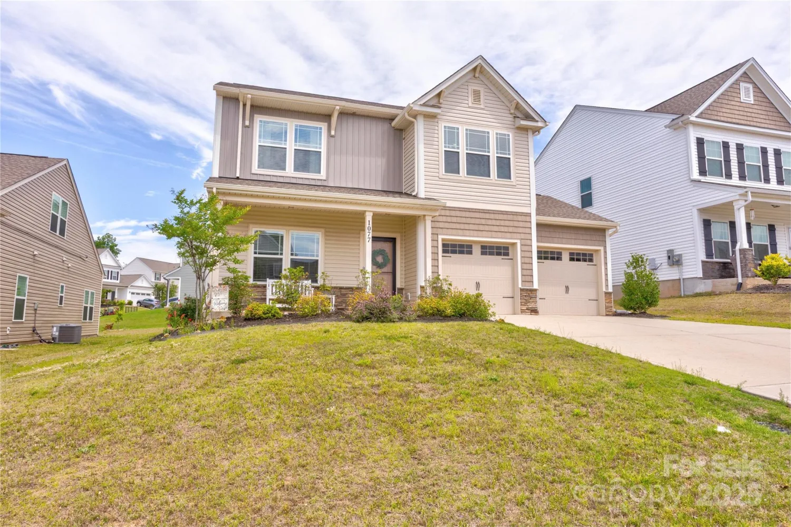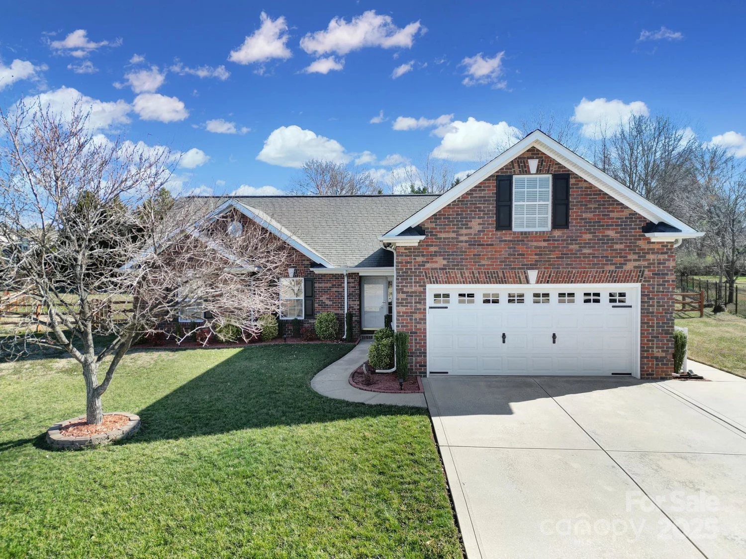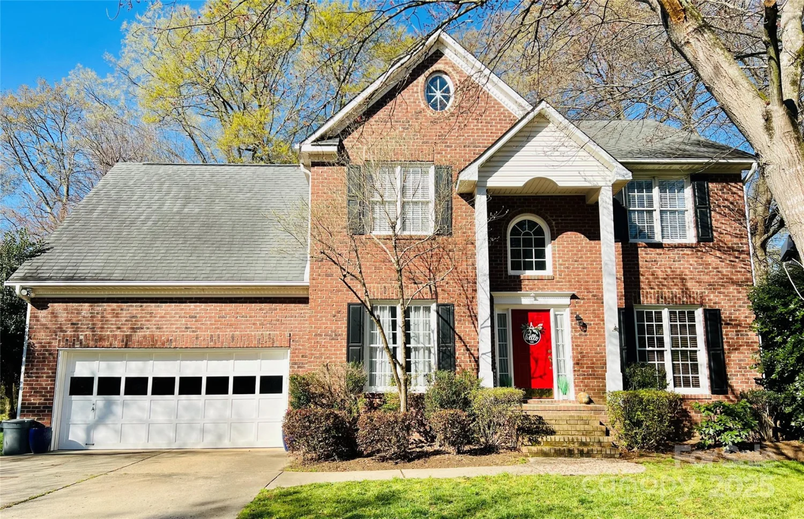2262 galloway lane swConcord, NC 28025
2262 galloway lane swConcord, NC 28025
Description
Come experience this freshly painted 4 bedroom home w/stylish accent walls, upgraded lighting fixtures & barn door details. The kitchen features granite counters, s/s appliances, island w/added seating & storage & seamless flow into a dining area. An office space & living room w/a gas fireplace complete the main level. Upstairs, find the primary suite w/a tray ceiling & walk-in closet. Ensuite bath offers a spa-like experience w/a double vanity, soaking tub & glass-enclosed walk-in shower. 3 additional bedrooms, a full bath & a convenient laundry room round out the upper level. Enjoy the 2-car garage w/epoxy flooring & EV charging capability. The fully fenced backyard features a hot tub w/a mounted wall TV under a covered patio, perfect for year-round use, as well as an in-ground chlorine pool surrounded by maintenance-friendly turf. Eco-conscious living is made easy w/installed solar panels. The community offers amenities including a pool, playground, a beach volleyball court & more!
Property Details for 2262 Galloway Lane SW
- Subdivision ComplexThe Mills At Rocky River
- ExteriorHot Tub
- Num Of Garage Spaces2
- Parking FeaturesDriveway, Attached Garage
- Property AttachedNo
LISTING UPDATED:
- StatusPending
- MLS #CAR4247506
- Days on Site83
- HOA Fees$234 / month
- MLS TypeResidential
- Year Built2015
- CountryCabarrus
LISTING UPDATED:
- StatusPending
- MLS #CAR4247506
- Days on Site83
- HOA Fees$234 / month
- MLS TypeResidential
- Year Built2015
- CountryCabarrus
Building Information for 2262 Galloway Lane SW
- StoriesTwo
- Year Built2015
- Lot Size0.0000 Acres
Payment Calculator
Term
Interest
Home Price
Down Payment
The Payment Calculator is for illustrative purposes only. Read More
Property Information for 2262 Galloway Lane SW
Summary
Location and General Information
- Community Features: Clubhouse, Outdoor Pool, Playground, Sidewalks, Sport Court, Street Lights
- Coordinates: 35.312147,-80.579753
School Information
- Elementary School: Patriots
- Middle School: C.C. Griffin
- High School: Hickory Ridge
Taxes and HOA Information
- Parcel Number: 5527-82-7248-0000
- Tax Legal Description: LT 330 THE MILLS .17AC
Virtual Tour
Parking
- Open Parking: No
Interior and Exterior Features
Interior Features
- Cooling: Central Air
- Heating: Forced Air
- Appliances: Dishwasher, Disposal, Electric Range, Microwave, Tankless Water Heater
- Fireplace Features: Gas, Living Room
- Flooring: Carpet, Hardwood, Tile
- Interior Features: Kitchen Island, Walk-In Closet(s)
- Levels/Stories: Two
- Other Equipment: Other - See Remarks
- Foundation: Slab
- Total Half Baths: 1
- Bathrooms Total Integer: 3
Exterior Features
- Construction Materials: Vinyl
- Fencing: Back Yard, Fenced, Full
- Patio And Porch Features: Patio
- Pool Features: None
- Road Surface Type: Concrete, Paved
- Laundry Features: Laundry Room, Upper Level
- Pool Private: No
Property
Utilities
- Sewer: Public Sewer
- Utilities: Cable Available, Electricity Connected, Natural Gas, Solar
- Water Source: City
Property and Assessments
- Home Warranty: No
Green Features
Lot Information
- Above Grade Finished Area: 2484
Rental
Rent Information
- Land Lease: No
Public Records for 2262 Galloway Lane SW
Home Facts
- Beds4
- Baths2
- Above Grade Finished2,484 SqFt
- StoriesTwo
- Lot Size0.0000 Acres
- StyleSingle Family Residence
- Year Built2015
- APN5527-82-7248-0000
- CountyCabarrus
- ZoningPUD


