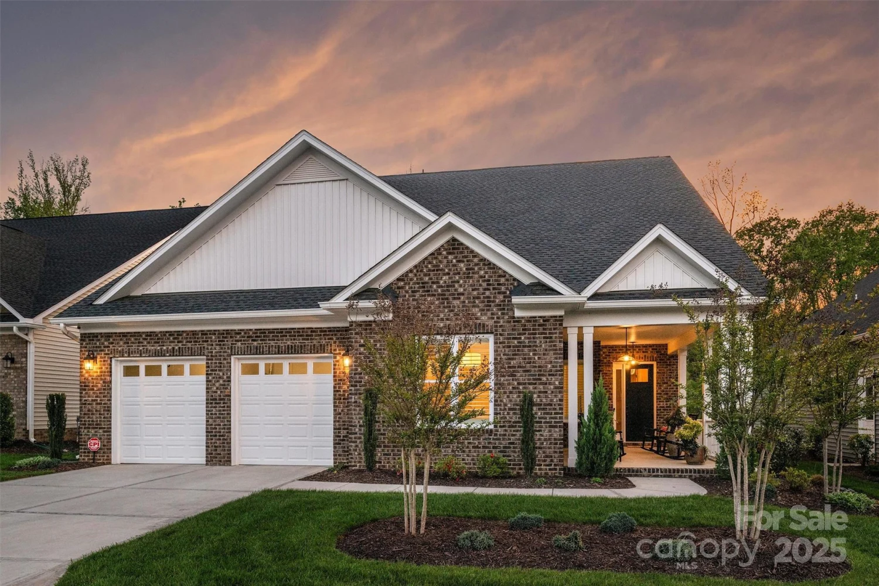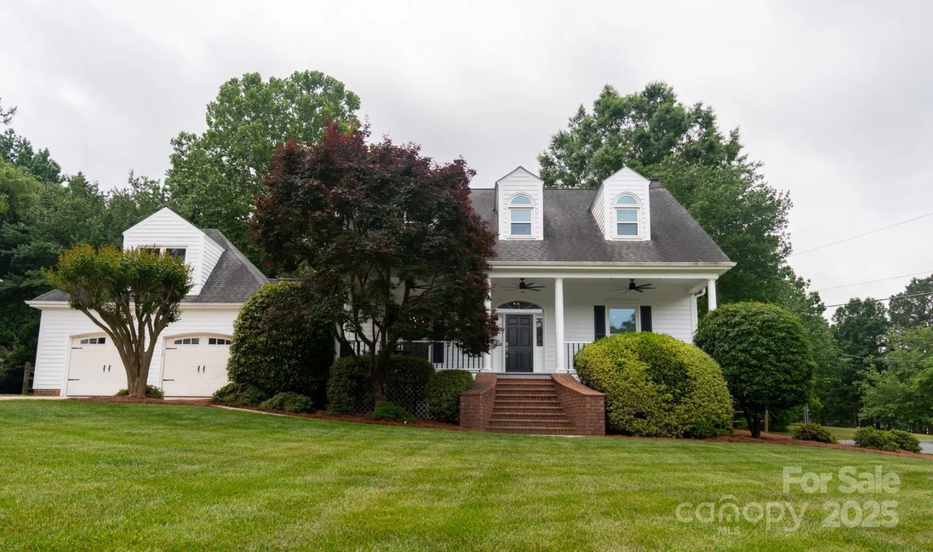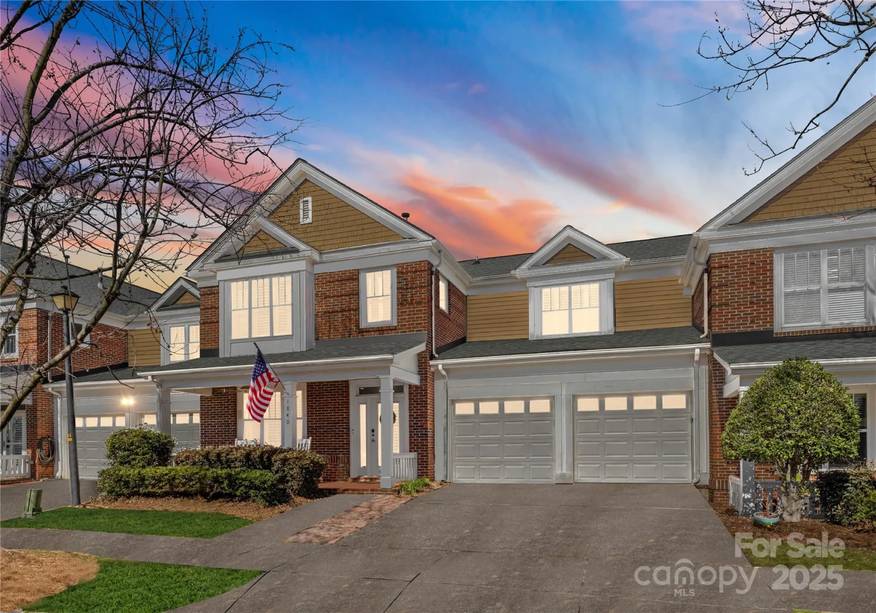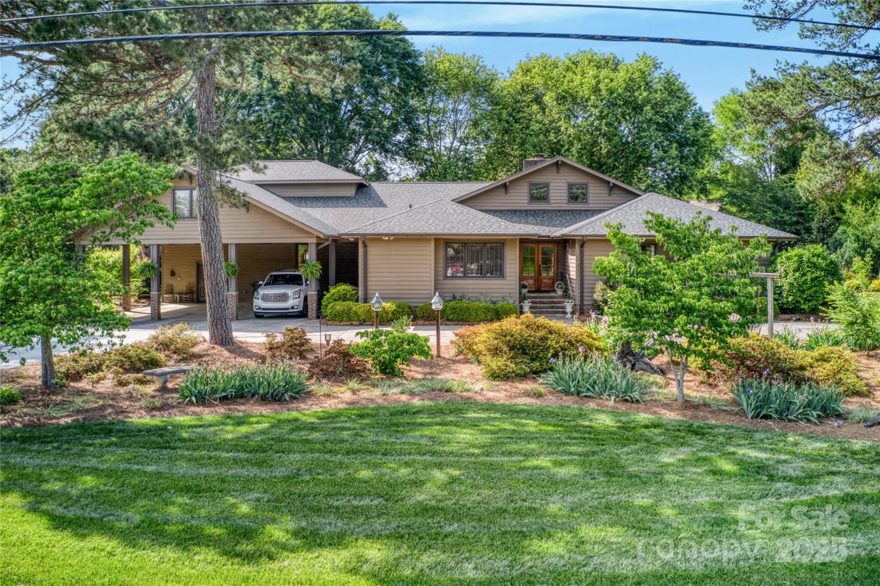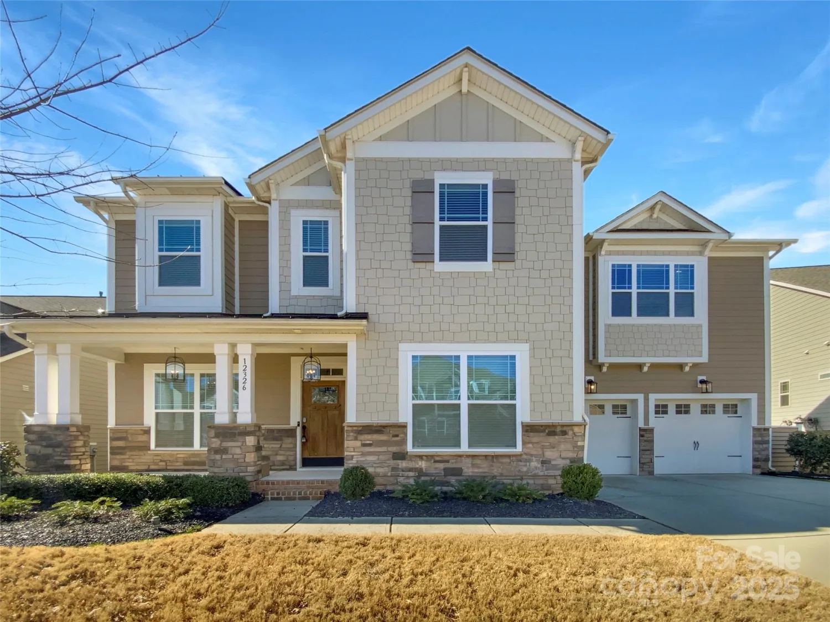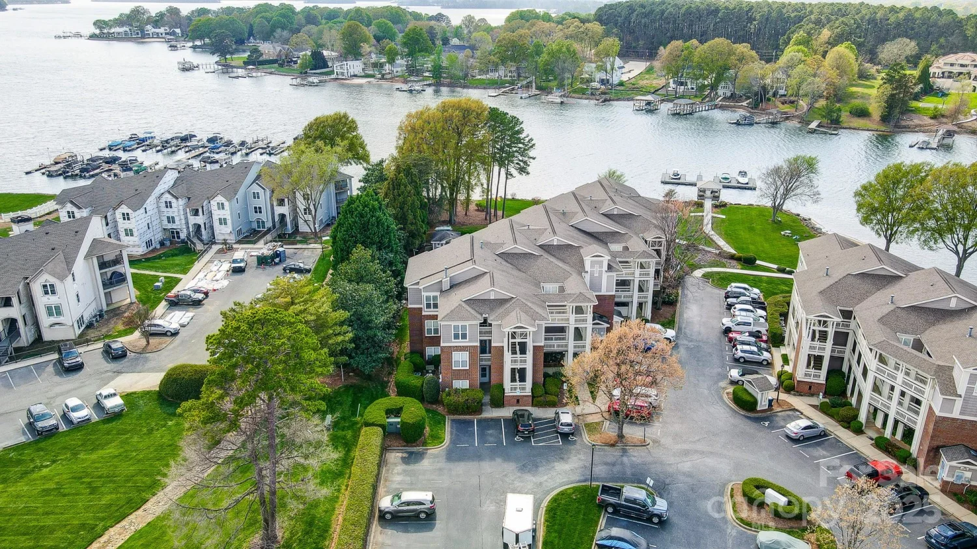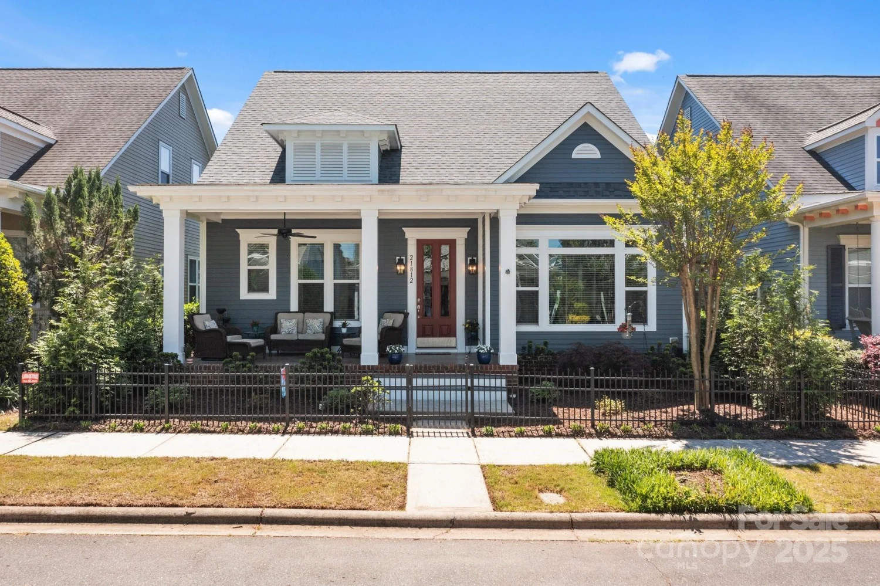7626 vistaview driveCornelius, NC 28031
7626 vistaview driveCornelius, NC 28031
Description
Full brick ranch home w/deeded boat slip in Lake Noman waterfront community! Hardwood flooring, plantation shutters & heavy crown molding throughout the home. Foyer with tile inlay, family room serves as a cozy gathering space highlighted by a gas fireplace w/marble surround, built-in cabinets, shelving & recessed lighting. Oversized dining room provides ample space for formal gatherings. Large kitchen w/quartz countertops & subway tile backsplash, double ovens, SS appliances, center island w/gas cooktop and breakfast bar. Built-in pantry cabinets, coffee/wine bar w/sink. Primary bedroom w/tray ceiling, surround sound, lg. walk-in closet w/cedar flooring & pocket doors. Primary bathroom w/tiled flooring, jetted tub, dual vanities & access to laundry room. Large back deck w/pergola for entertaining, full yard irrigation, oversized garage w/built-in cabinets & insulated wood grain door. Seller has updated survey of property. Yard maintenance is covered by HOA fee & C-3 boat slip.
Property Details for 7626 Vistaview Drive
- Subdivision Complex100 Norman Place
- ExteriorIn-Ground Irrigation, Lawn Maintenance
- Num Of Garage Spaces2
- Parking FeaturesDriveway, Attached Garage, Garage Door Opener, Garage Faces Side, Keypad Entry
- Property AttachedNo
- Waterfront FeaturesBoat Slip – Community, Boat Slip (Deed), Boat Slip (Lease/License), Dock, Retaining Wall
LISTING UPDATED:
- StatusActive
- MLS #CAR4247713
- Days on Site94
- HOA Fees$1,064 / month
- MLS TypeResidential
- Year Built1992
- CountryMecklenburg
LISTING UPDATED:
- StatusActive
- MLS #CAR4247713
- Days on Site94
- HOA Fees$1,064 / month
- MLS TypeResidential
- Year Built1992
- CountryMecklenburg
Building Information for 7626 Vistaview Drive
- StoriesOne
- Year Built1992
- Lot Size0.0000 Acres
Payment Calculator
Term
Interest
Home Price
Down Payment
The Payment Calculator is for illustrative purposes only. Read More
Property Information for 7626 Vistaview Drive
Summary
Location and General Information
- Community Features: Cabana, Outdoor Pool, Sidewalks, Street Lights, Tennis Court(s)
- Coordinates: 35.442589,-80.89877
School Information
- Elementary School: J.V. Washam
- Middle School: Bailey
- High School: William Amos Hough
Taxes and HOA Information
- Parcel Number: 001-571-05
- Tax Legal Description: L1 B1 M24-575
Virtual Tour
Parking
- Open Parking: No
Interior and Exterior Features
Interior Features
- Cooling: Central Air
- Heating: Forced Air, Natural Gas
- Appliances: Dishwasher, Disposal, Gas Cooktop, Oven, Refrigerator
- Fireplace Features: Gas Log, Great Room
- Flooring: Carpet, Tile, Wood
- Interior Features: Attic Stairs Pulldown, Breakfast Bar, Built-in Features, Cable Prewire, Entrance Foyer, Garden Tub, Kitchen Island, Open Floorplan
- Levels/Stories: One
- Other Equipment: Surround Sound
- Foundation: Crawl Space
- Total Half Baths: 1
- Bathrooms Total Integer: 4
Exterior Features
- Construction Materials: Brick Full
- Patio And Porch Features: Deck
- Pool Features: None
- Road Surface Type: Concrete, Paved
- Roof Type: Shingle
- Security Features: Smoke Detector(s)
- Laundry Features: Electric Dryer Hookup, Laundry Room
- Pool Private: No
Property
Utilities
- Sewer: Public Sewer
- Utilities: Cable Available, Electricity Connected, Natural Gas, Underground Power Lines, Underground Utilities, Wired Internet Available
- Water Source: City
Property and Assessments
- Home Warranty: No
Green Features
Lot Information
- Above Grade Finished Area: 2870
- Waterfront Footage: Boat Slip – Community, Boat Slip (Deed), Boat Slip (Lease/License), Dock, Retaining Wall
Rental
Rent Information
- Land Lease: No
Public Records for 7626 Vistaview Drive
Home Facts
- Beds3
- Baths3
- Above Grade Finished2,870 SqFt
- StoriesOne
- Lot Size0.0000 Acres
- StyleSingle Family Residence
- Year Built1992
- APN001-571-05
- CountyMecklenburg
- ZoningGR


