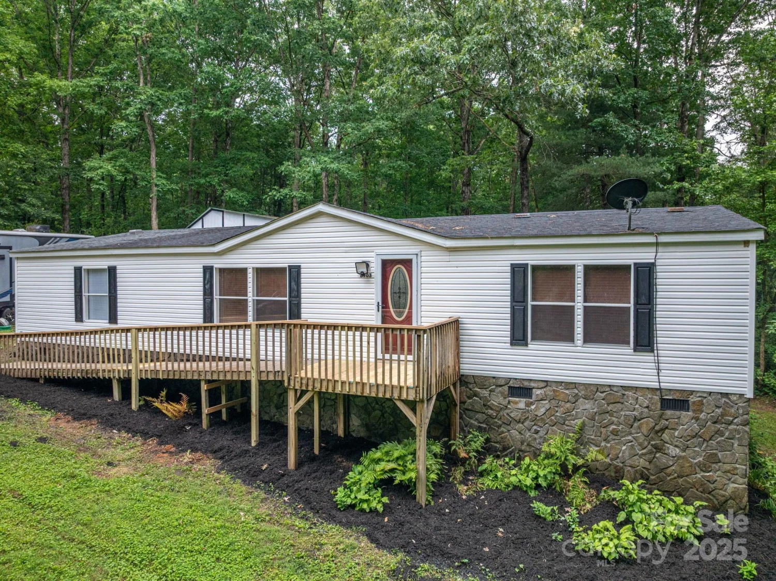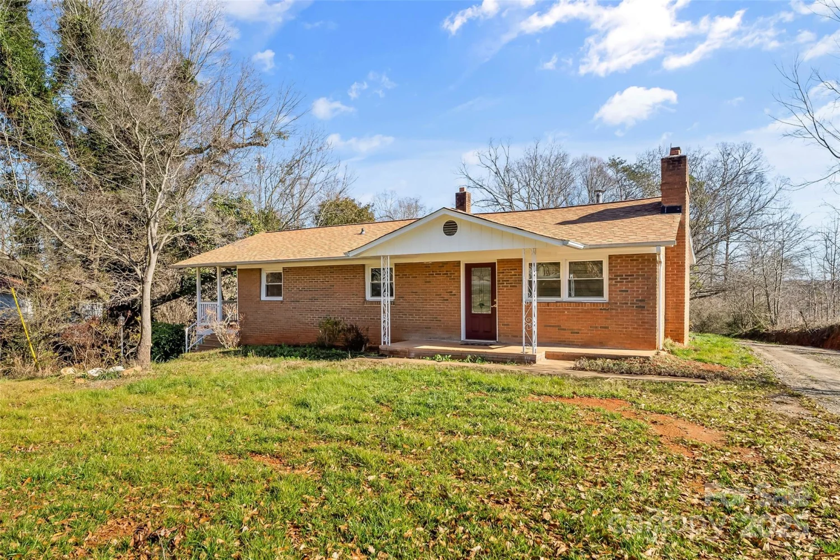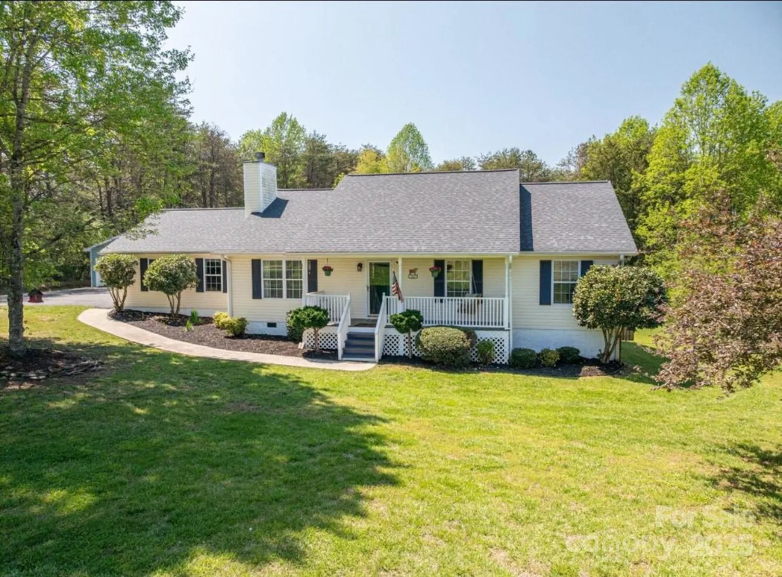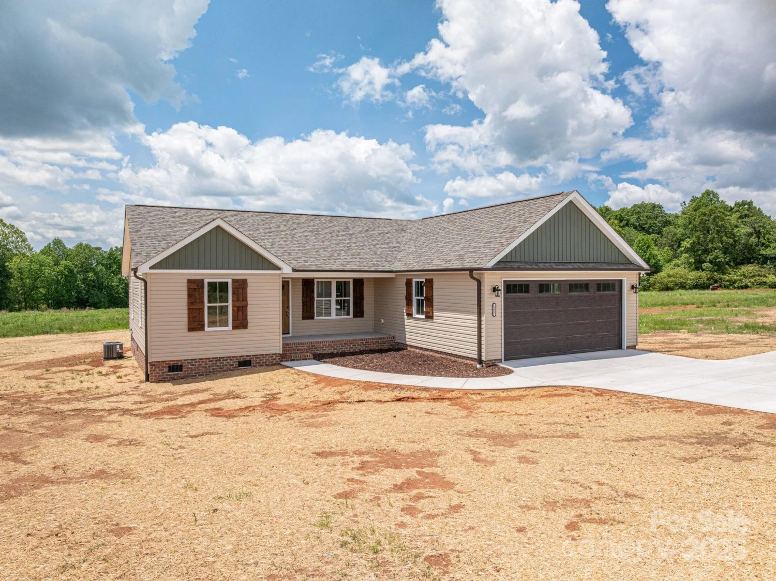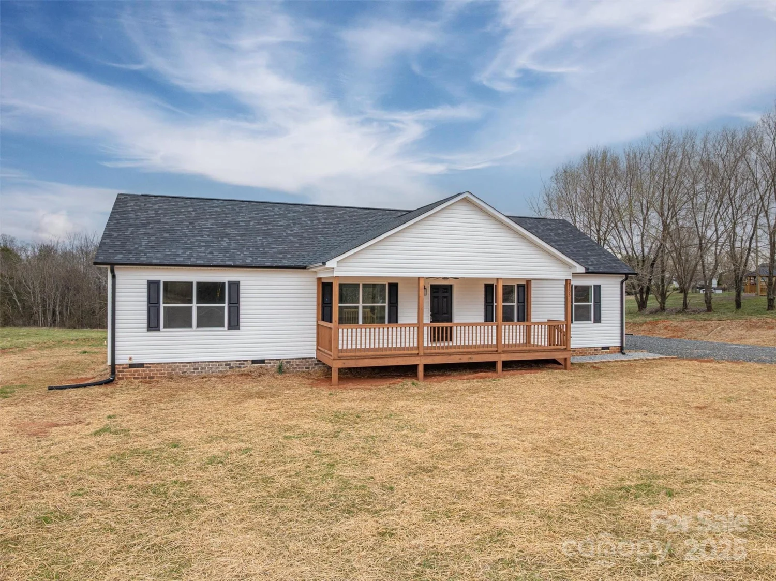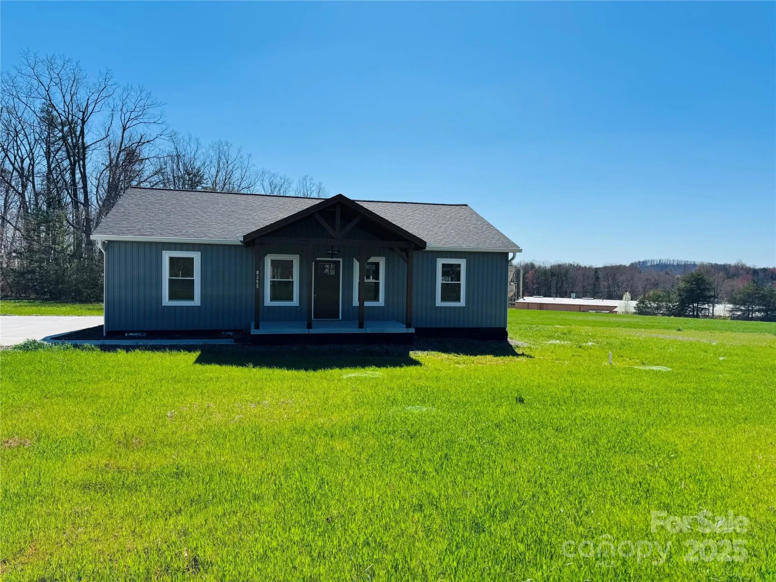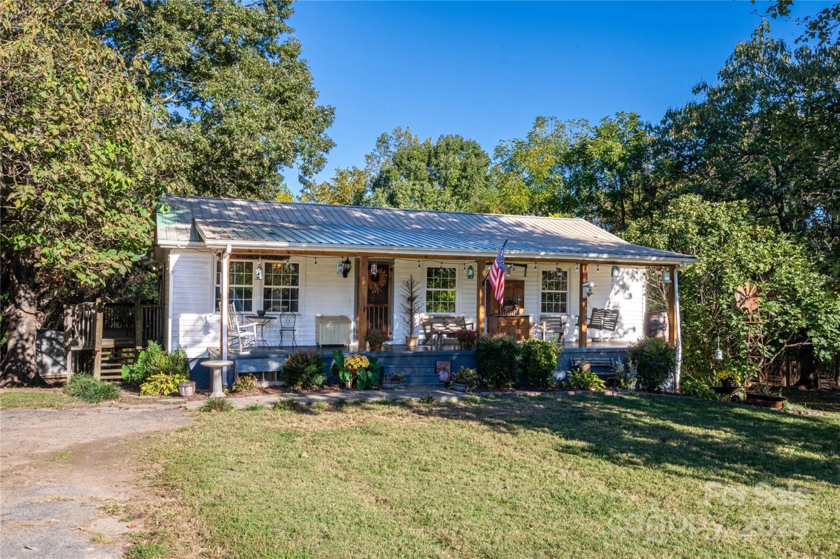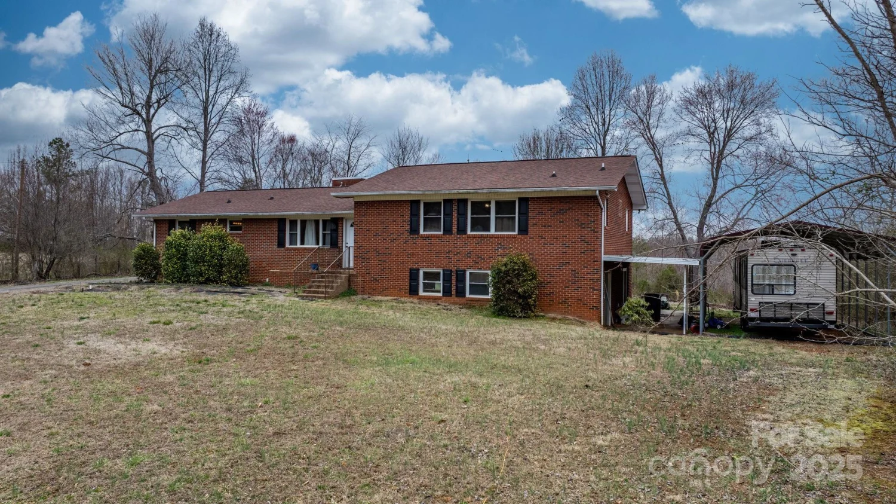7527 old shelby roadVale, NC 28168
7527 old shelby roadVale, NC 28168
Description
6 car garage -workshop/storage with a 10' garage door! Electricity is already connected, and the block building has a tin roof and gutters. Feel like you are in the country with the treed lot next door. HOA or CCR not required. You are close to highways 10, 18 & 127. The grocery store is 5 minutes away - Gas stations are a short distance away. Restaurant is just down the street, and the Veterinary is around the corner. This 3-bedroom, 1.5 bathrooms brick ranch with hardwood floors, tin roof, fantastic shower and a walkout basement has so much to offer. The hand drawn designed ceilings are like art! The pleasant sounds of the birds and beautiful sunrises are everywhere. From the sunroom glass sliding doors, you can see the mountains. Possible garage under the house from the back yard. Total of 7 car garages! Will look at all offers, looking to retire.
Property Details for 7527 Old Shelby Road
- Subdivision ComplexNone
- ExteriorStorage, Other - See Remarks
- Num Of Garage Spaces6
- Parking FeaturesAttached Carport, Driveway, Detached Garage, Garage Faces Side, Parking Space(s)
- Property AttachedNo
- Waterfront FeaturesNone
LISTING UPDATED:
- StatusActive
- MLS #CAR4247734
- Days on Site94
- MLS TypeResidential
- Year Built1969
- CountryCatawba
LISTING UPDATED:
- StatusActive
- MLS #CAR4247734
- Days on Site94
- MLS TypeResidential
- Year Built1969
- CountryCatawba
Building Information for 7527 Old Shelby Road
- StoriesOne
- Year Built1969
- Lot Size0.0000 Acres
Payment Calculator
Term
Interest
Home Price
Down Payment
The Payment Calculator is for illustrative purposes only. Read More
Property Information for 7527 Old Shelby Road
Summary
Location and General Information
- Community Features: None
- Directions: At the intersection of Highway 127 and Highway 10 W, take a right onto Highway 10 W. Continue on Highway 10 w, for a while, take a right onto Old Shelby rd., at the Vale Vet. If you get to Honeys IGA. on Highway 10, you have gone too far. Once you are on Old Shelby Rd, the home is the 2nd home on the left. If you reach Cooksville Grill, you have gone too far.
- View: Mountain(s), Year Round
- Coordinates: 35.572749,-81.474124
School Information
- Elementary School: Banoak
- Middle School: Jacobs Fork
- High School: Fred T. Foard
Taxes and HOA Information
- Parcel Number: 2667034235650000
- Tax Legal Description: ACCT# 73396000 MAP 011 B -04-020- -0 SHEDS
Virtual Tour
Parking
- Open Parking: No
Interior and Exterior Features
Interior Features
- Cooling: Ceiling Fan(s), Central Air, Electric
- Heating: Central, Electric, Heat Pump
- Appliances: Convection Oven, Dishwasher, Electric Oven, Electric Range, Electric Water Heater, Microwave, Oven, Plumbed For Ice Maker, Refrigerator
- Basement: Basement Garage Door, Exterior Entry, Storage Space, Unfinished, Walk-Out Access
- Flooring: Laminate, Linoleum, Tile, Vinyl, Wood
- Interior Features: Built-in Features, Open Floorplan, Storage, Walk-In Closet(s)
- Levels/Stories: One
- Window Features: Insulated Window(s)
- Foundation: Basement
- Total Half Baths: 1
- Bathrooms Total Integer: 2
Exterior Features
- Accessibility Features: Two or More Access Exits, Bath Grab Bars, Door Width 32 Inches or More, Swing In Door(s), Hall Width 36 Inches or More, Mobility Friendly Flooring, No Interior Steps, Remote Devices
- Construction Materials: Brick Full, Block, Vinyl
- Fencing: Fenced, Partial
- Horse Amenities: None
- Patio And Porch Features: Porch, Wrap Around
- Pool Features: None
- Road Surface Type: Gravel, Paved
- Roof Type: Metal
- Security Features: Carbon Monoxide Detector(s), Smoke Detector(s)
- Laundry Features: Common Area, Electric Dryer Hookup, In Basement, In Unit, Utility Room, Inside, Laundry Room, Lower Level, Main Level, Multiple Locations, Washer Hookup
- Pool Private: No
- Other Structures: Outbuilding, Workshop, Other - See Remarks
Property
Utilities
- Sewer: Septic Installed
- Utilities: Cable Available, Cable Connected, Electricity Connected
- Water Source: Well
Property and Assessments
- Home Warranty: No
Green Features
Lot Information
- Above Grade Finished Area: 1349
- Lot Features: Sloped, Wooded, Views
- Waterfront Footage: None
Rental
Rent Information
- Land Lease: No
Public Records for 7527 Old Shelby Road
Home Facts
- Beds3
- Baths1
- Above Grade Finished1,349 SqFt
- StoriesOne
- Lot Size0.0000 Acres
- StyleSingle Family Residence
- Year Built1969
- APN2667034235650000
- CountyCatawba


