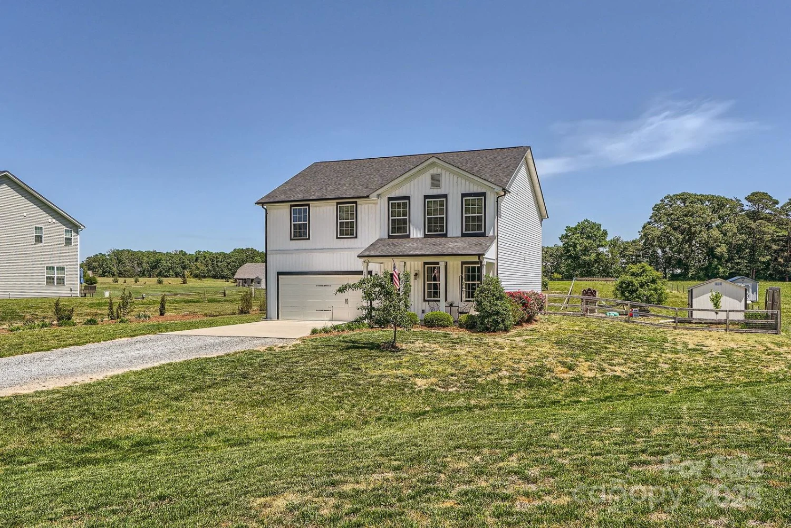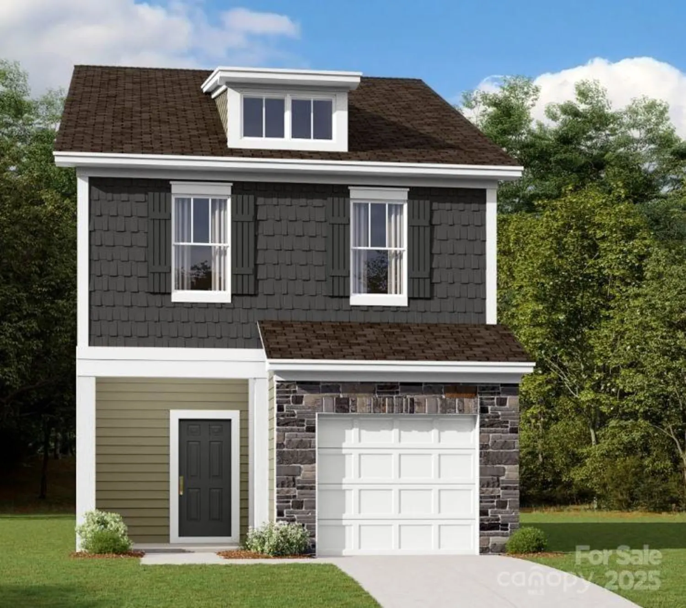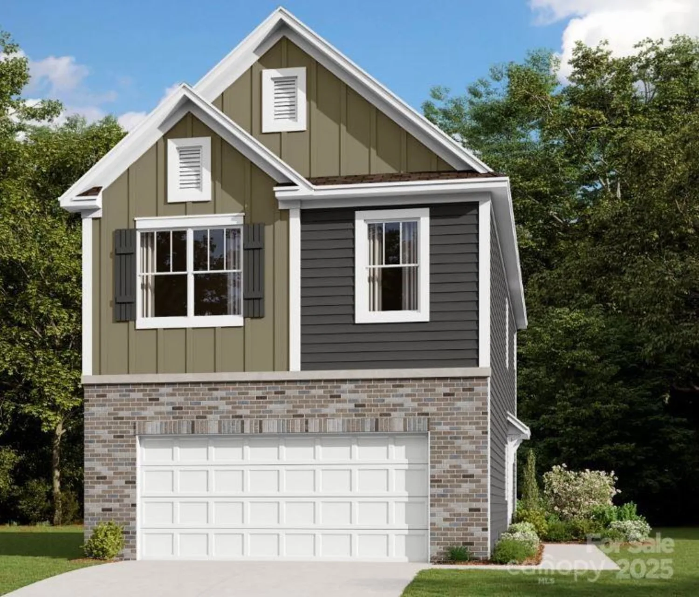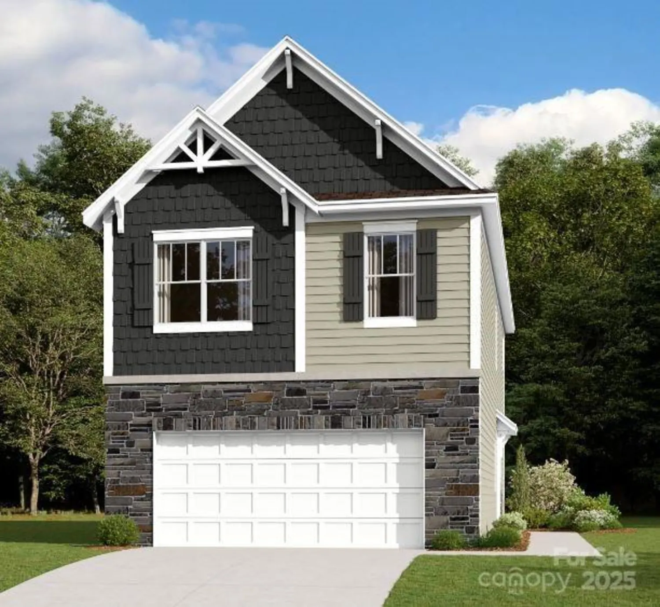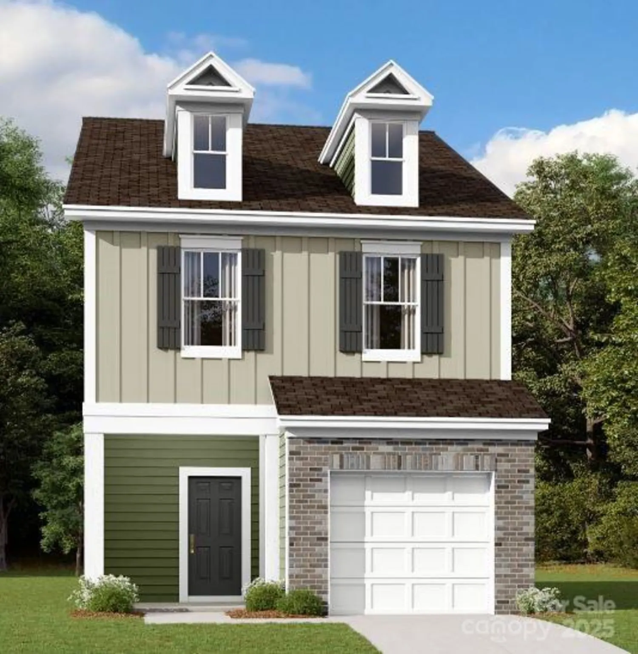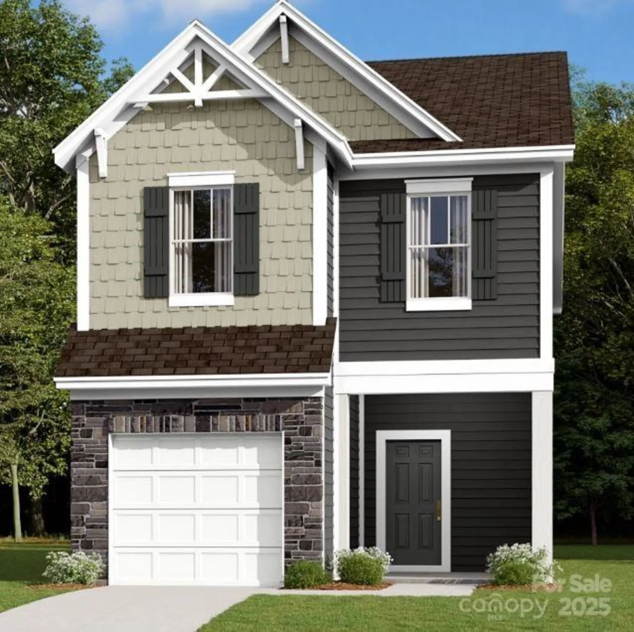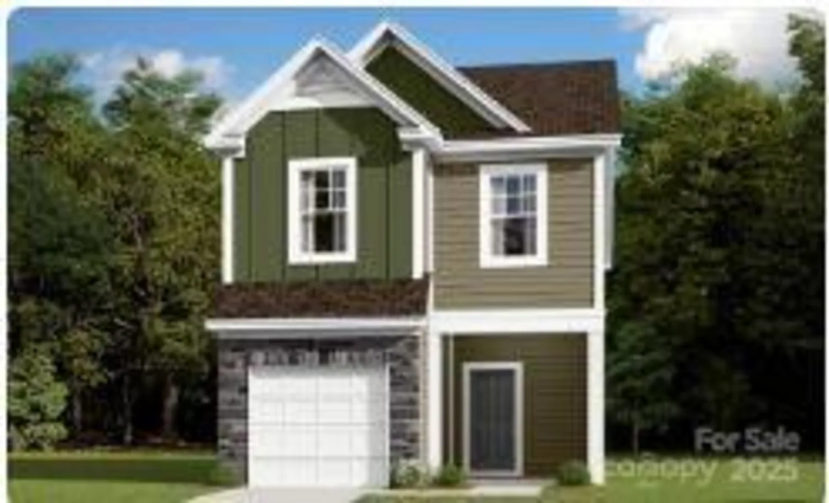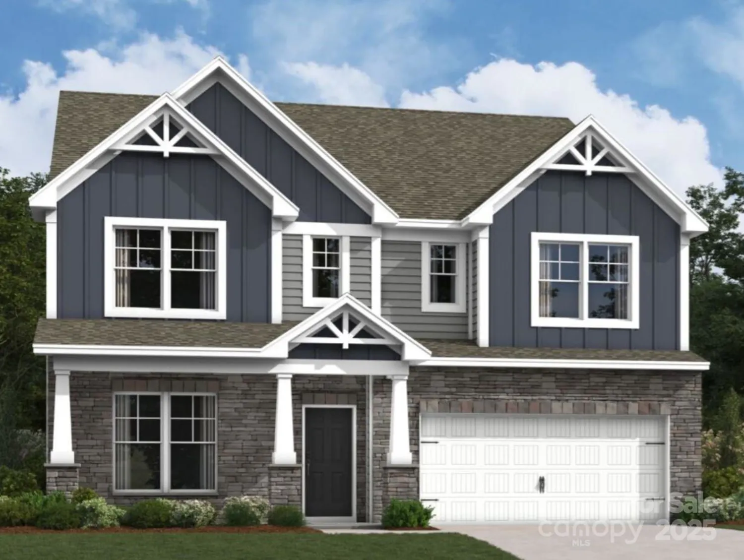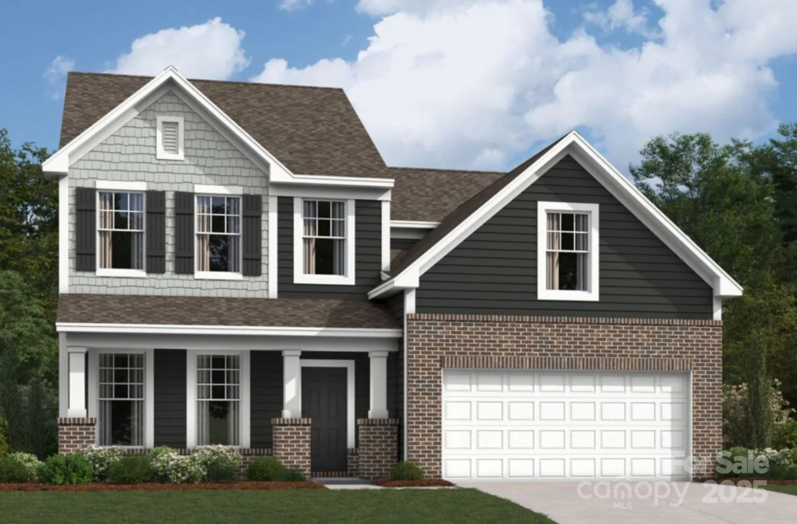218 redondo driveWingate, NC 28174
218 redondo driveWingate, NC 28174
Description
The Inverness 4BR / 4BA two-story plan with 2-car garage and private study at The Glenns. This home features a well-appointed gourmet kitchen with upgraded quartz counters, tile backsplash, gas range, modern lighting, and large island. The private study on the main level is perfect for a home office. On second level, the large Primary Suite features tray ceiling and large ensuite. Spacious secondary bedrooms, additional full bath, game room, and laundry room with storage space.
Property Details for 218 Redondo Drive
- Subdivision ComplexThe Glenns
- Architectural StyleContemporary
- Num Of Garage Spaces2
- Parking FeaturesDriveway, Attached Garage, Garage Door Opener, Garage Faces Front
- Property AttachedNo
LISTING UPDATED:
- StatusClosed
- MLS #CAR4247759
- Days on Site8
- HOA Fees$275 / month
- MLS TypeResidential
- Year Built2025
- CountryUnion
LISTING UPDATED:
- StatusClosed
- MLS #CAR4247759
- Days on Site8
- HOA Fees$275 / month
- MLS TypeResidential
- Year Built2025
- CountryUnion
Building Information for 218 Redondo Drive
- StoriesTwo
- Year Built2025
- Lot Size0.0000 Acres
Payment Calculator
Term
Interest
Home Price
Down Payment
The Payment Calculator is for illustrative purposes only. Read More
Property Information for 218 Redondo Drive
Summary
Location and General Information
- Directions: Take I-485 Inner N and US-74 BYP to Austin Chaney Rd in Union County. Take exit 270 from US-74 BYP, Take exit 270 for Austin Chaney Rd toward Wingate, Take McIntyre Rd and Monroe-Ansonville Rd to Ansonville Rd
- Coordinates: 34.998567,-80.423296
School Information
- Elementary School: Wingate
- Middle School: East Union
- High School: Forest Hills
Taxes and HOA Information
- Parcel Number: 02-239-393
- Tax Legal Description: #69 THE GLENNS PH3 OPCS107-108
Virtual Tour
Parking
- Open Parking: No
Interior and Exterior Features
Interior Features
- Cooling: Central Air, Electric
- Heating: Electric, Heat Pump
- Appliances: Dishwasher, Disposal, Exhaust Fan, Gas Cooktop, Ice Maker, Microwave, Wall Oven
- Flooring: Tile, Vinyl
- Interior Features: Drop Zone, Entrance Foyer, Kitchen Island, Open Floorplan, Walk-In Closet(s)
- Levels/Stories: Two
- Window Features: Insulated Window(s)
- Foundation: Slab
- Total Half Baths: 1
- Bathrooms Total Integer: 4
Exterior Features
- Construction Materials: Cedar Shake, Hardboard Siding
- Patio And Porch Features: Covered, Front Porch, Patio
- Pool Features: None
- Road Surface Type: Concrete, Paved
- Roof Type: Shingle
- Security Features: Carbon Monoxide Detector(s), Smoke Detector(s)
- Laundry Features: Electric Dryer Hookup, Laundry Room, Upper Level, Washer Hookup
- Pool Private: No
Property
Utilities
- Sewer: Public Sewer
- Utilities: Underground Utilities
- Water Source: City
Property and Assessments
- Home Warranty: No
Green Features
Lot Information
- Above Grade Finished Area: 2607
- Lot Features: Level
Rental
Rent Information
- Land Lease: No
Public Records for 218 Redondo Drive
Home Facts
- Beds4
- Baths3
- Above Grade Finished2,607 SqFt
- StoriesTwo
- Lot Size0.0000 Acres
- StyleSingle Family Residence
- Year Built2025
- APN02-239-393
- CountyUnion


