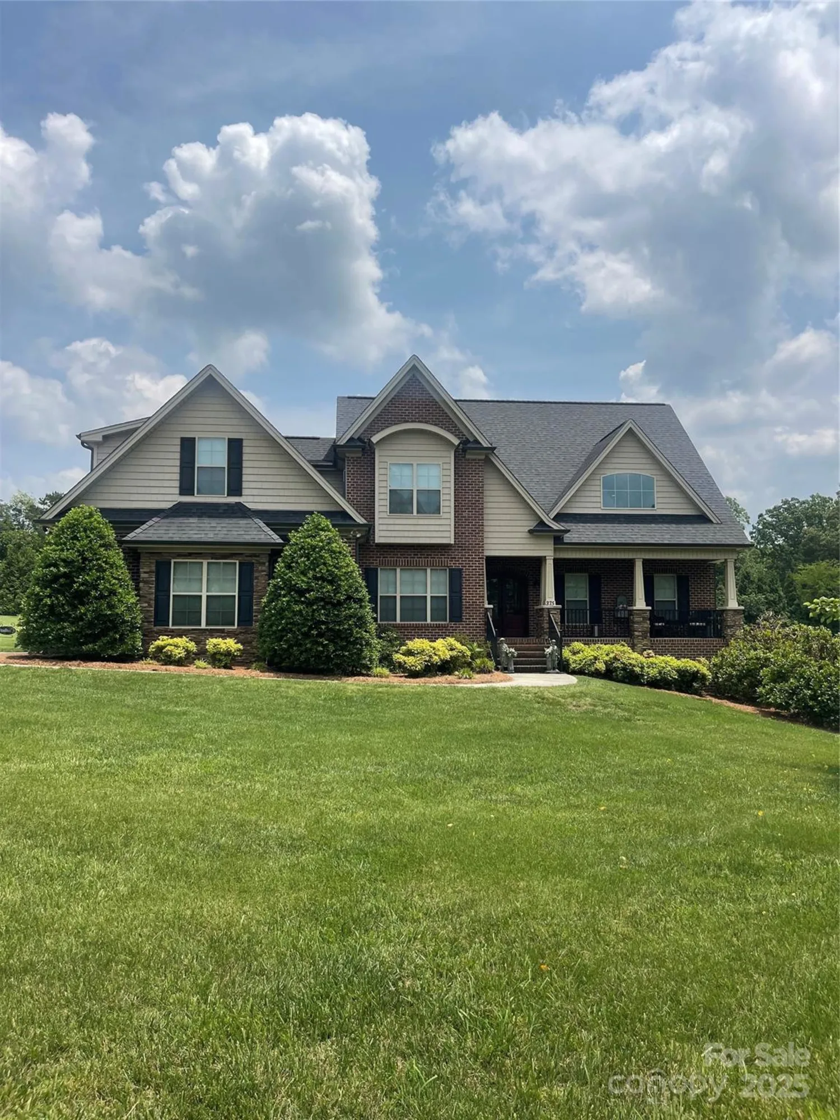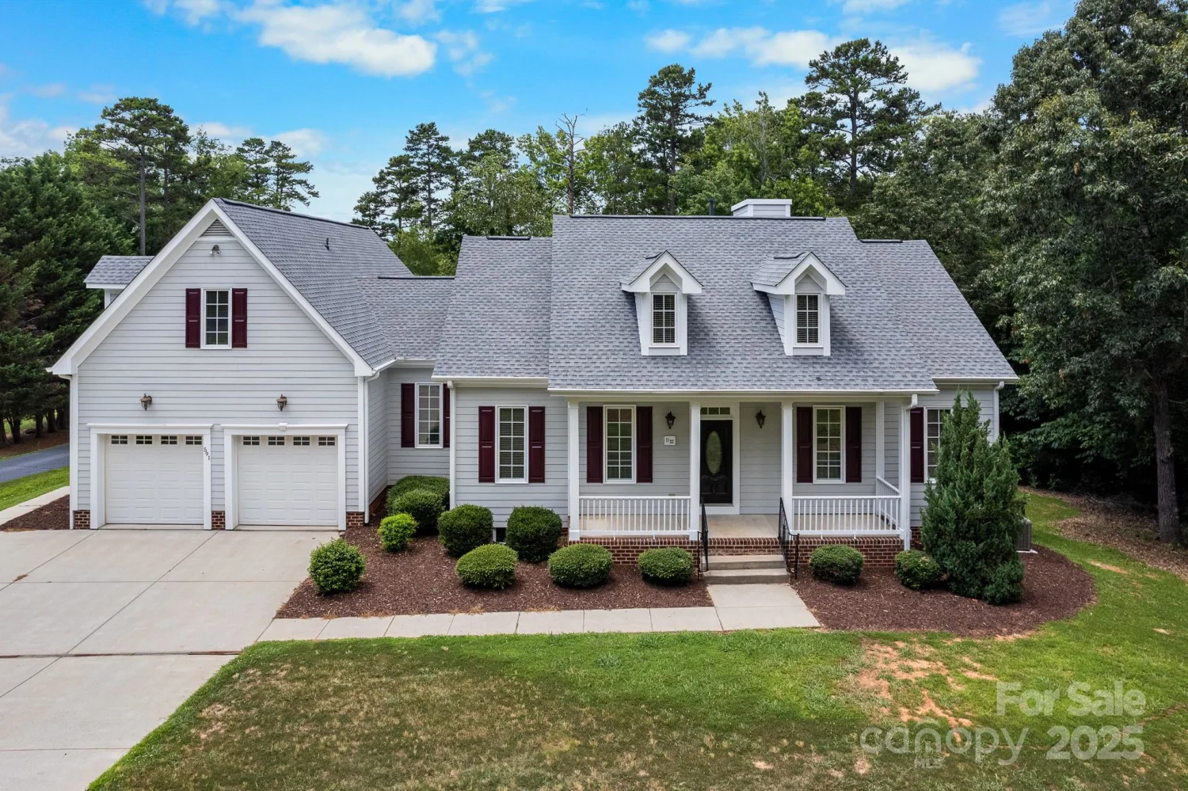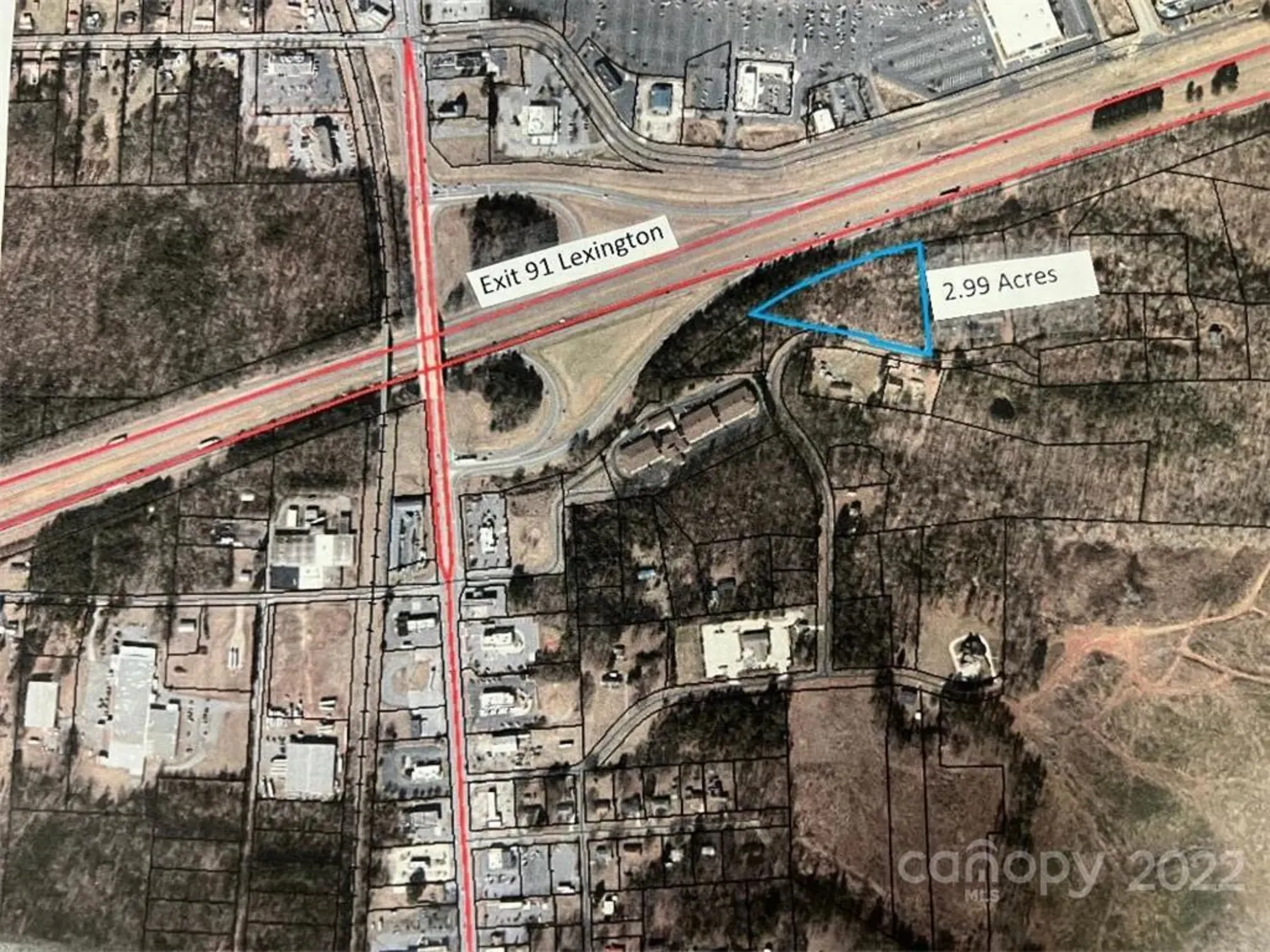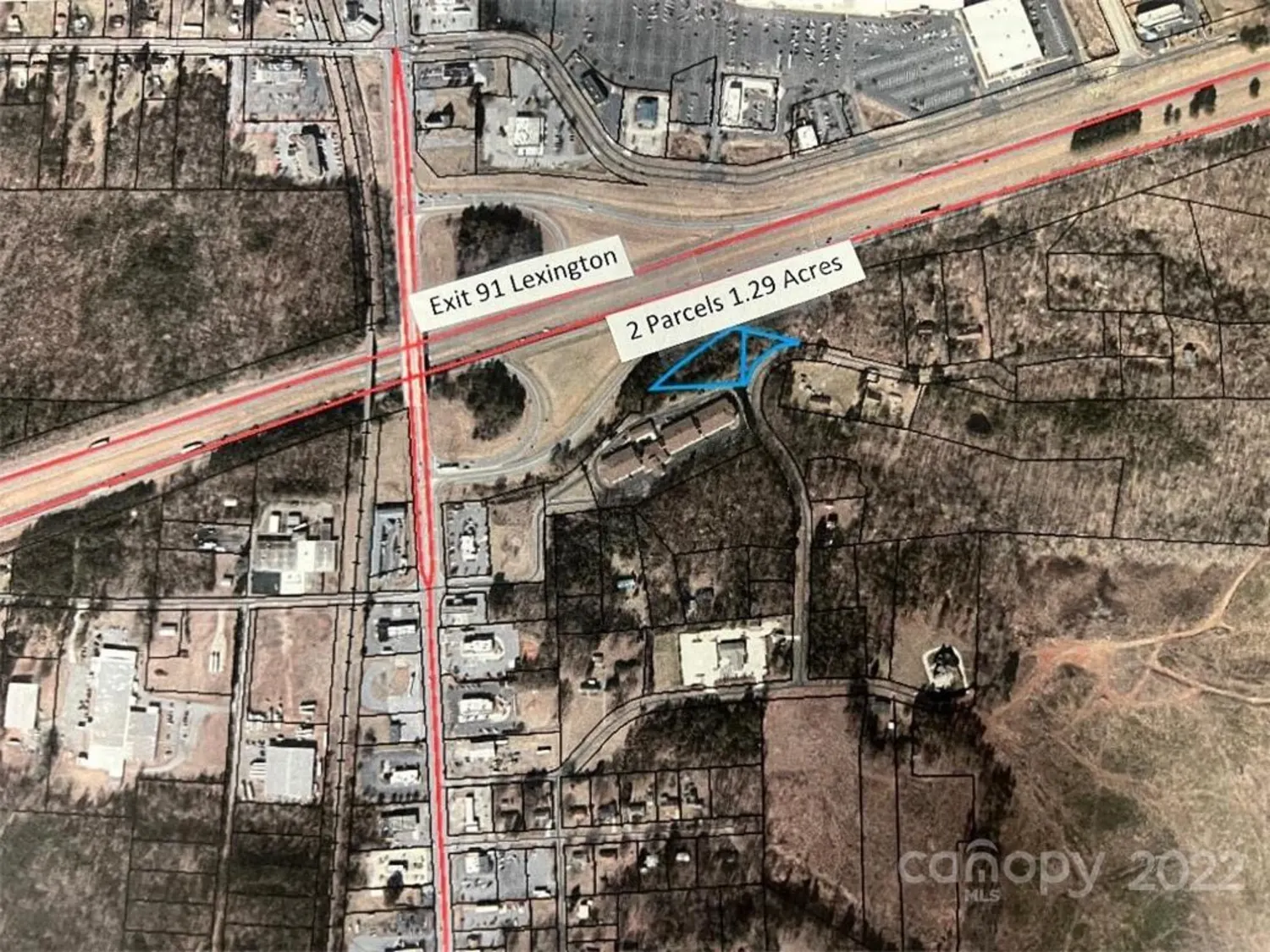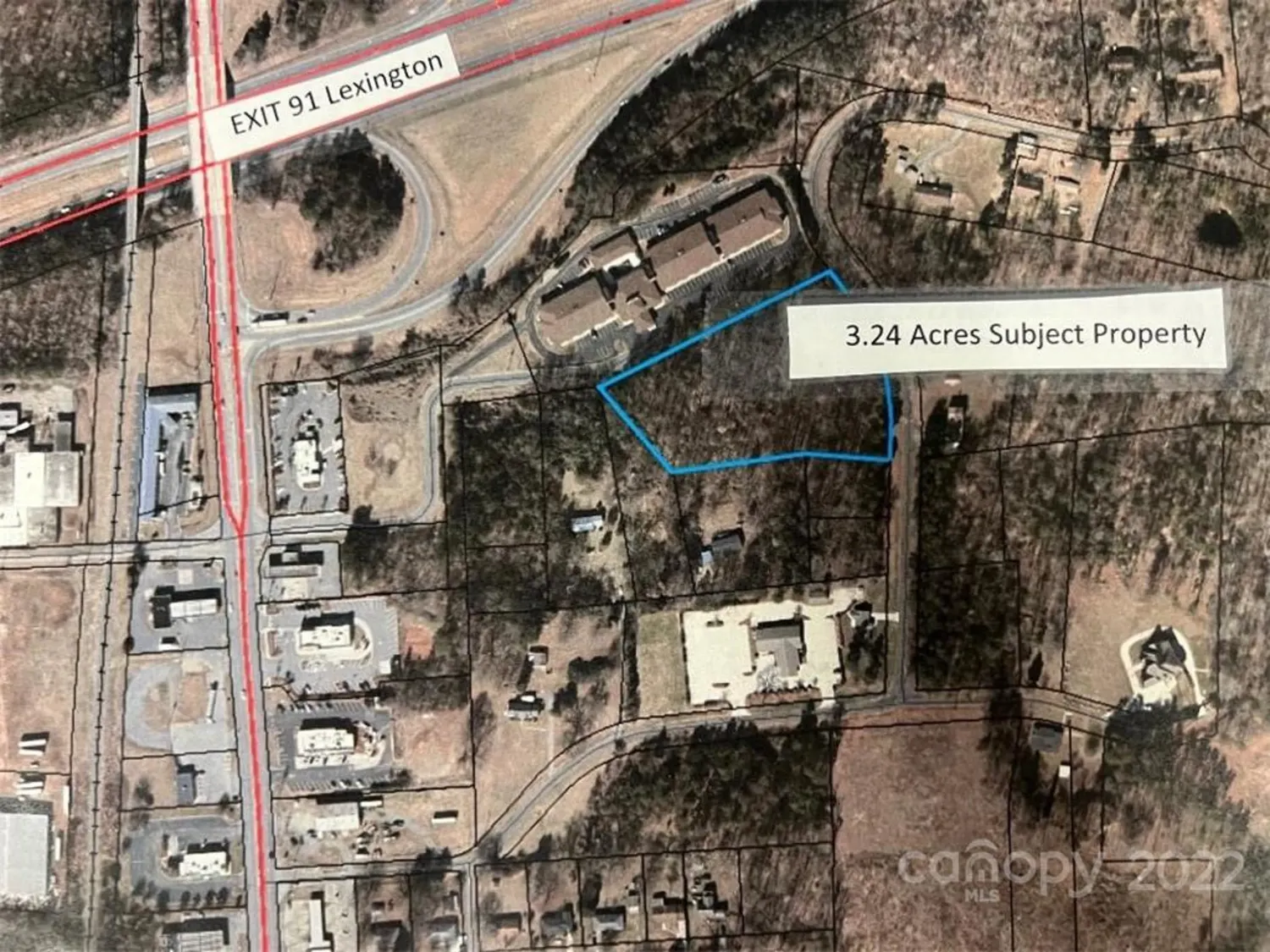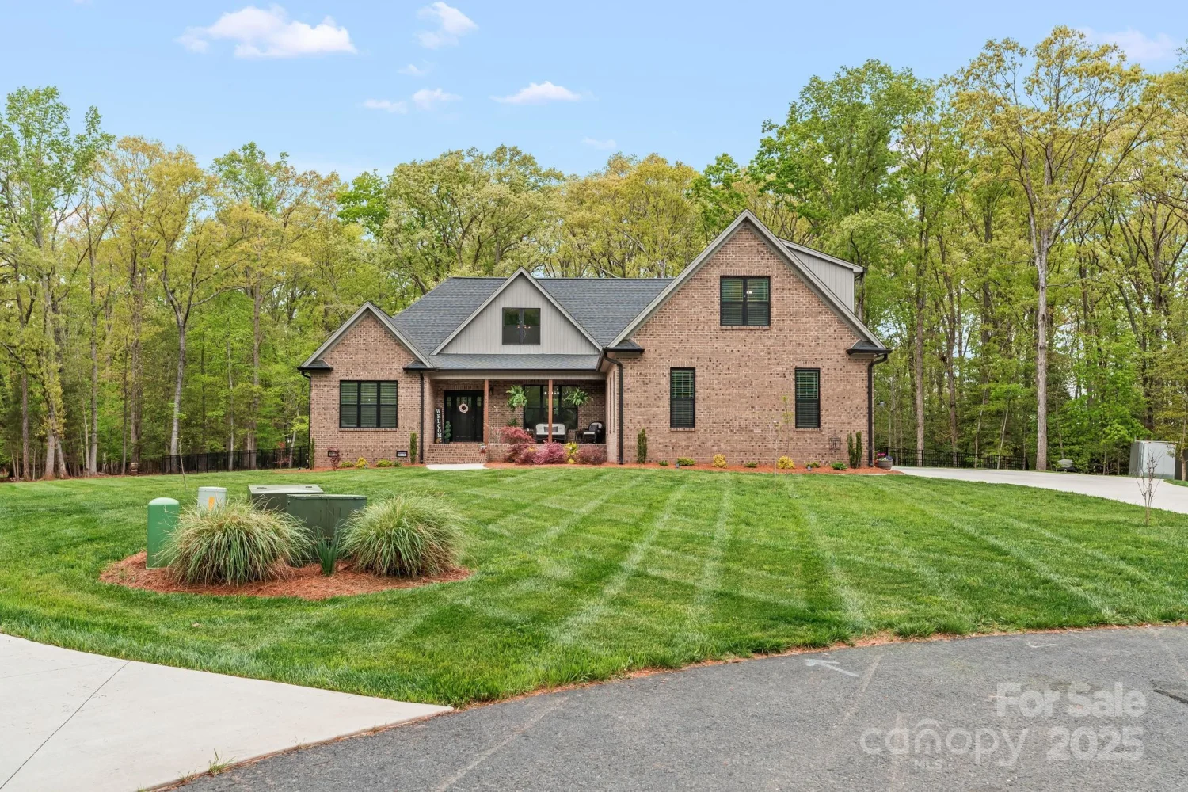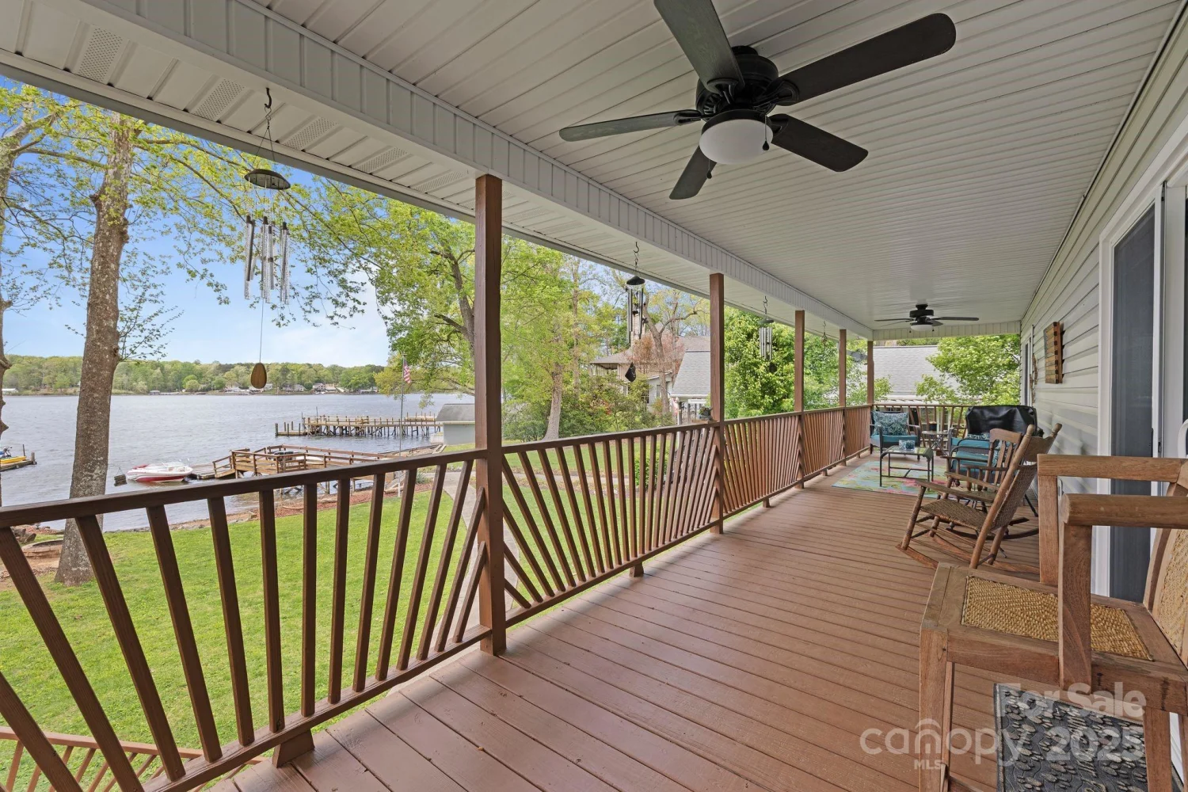1711 riverside driveLexington, NC 27292
1711 riverside driveLexington, NC 27292
Description
It's time for you to start your LAKE LIFE today! You will love the gently sloping walk to your private dock and covered waterfront bar! You will love the gorgeous long-range views from the Primary Suite/Great Room/TWO FULL KITCHENS & MORE! The dock has boat and jet ski lifts! This partially renovated lake home also has newer LVP floors throughout the walk-out basement! All NEW carpet up in 2024! We have a wood burning fireplace in the great room & gas logs in both the primary and walk-out basement! New cabinet doors and drawer fronts updated in kitchen on main & half bath. Retaining walls built in 2020 & MORE! Extra room in the basement! Forming sand bar at mouth of Swearing Creek w/ red/green channel markers w/ approx. 9ft depth at full pond. Water depth at end of floating dock is approximately 8 1/2 feet at full pond! Pre-approved buyers welcome! Come make this lake home your dream home today!
Property Details for 1711 Riverside Drive
- Subdivision ComplexWatership Downs
- Num Of Garage Spaces1
- Parking FeaturesDriveway, Attached Garage
- Property AttachedNo
- Waterfront FeaturesBoat House, Boat Lift, Pier
LISTING UPDATED:
- StatusActive
- MLS #CAR4247769
- Days on Site49
- MLS TypeResidential
- Year Built1983
- CountryDavidson
LISTING UPDATED:
- StatusActive
- MLS #CAR4247769
- Days on Site49
- MLS TypeResidential
- Year Built1983
- CountryDavidson
Building Information for 1711 Riverside Drive
- StoriesTwo
- Year Built1983
- Lot Size0.0000 Acres
Payment Calculator
Term
Interest
Home Price
Down Payment
The Payment Calculator is for illustrative purposes only. Read More
Property Information for 1711 Riverside Drive
Summary
Location and General Information
- Directions: I-85 N/US-64 E, turn left onto Hargrave ln, turn Right onto NC-47 E, turn right onto Riverside Dr.
- View: Water
- Coordinates: 35.684928,-80.313721
School Information
- Elementary School: Southwood
- Middle School: Central Davidson
- High School: Central Davidson
Taxes and HOA Information
- Parcel Number: 06-029-B-000-0012-0-0-0
- Tax Legal Description: P=17-36 L12 BK1012-1083 WATERSHIP DOW
Virtual Tour
Parking
- Open Parking: No
Interior and Exterior Features
Interior Features
- Cooling: Central Air
- Heating: Central, Electric, Forced Air
- Appliances: Dishwasher, Electric Range, Microwave, Refrigerator, Refrigerator with Ice Maker
- Basement: Partially Finished
- Flooring: Vinyl, Wood
- Levels/Stories: Two
- Foundation: Basement
- Total Half Baths: 1
- Bathrooms Total Integer: 4
Exterior Features
- Construction Materials: Vinyl
- Patio And Porch Features: Deck
- Pool Features: None
- Road Surface Type: Concrete, Paved
- Laundry Features: Electric Dryer Hookup, Laundry Room, Main Level, Washer Hookup
- Pool Private: No
Property
Utilities
- Sewer: Septic Installed
- Water Source: Public
Property and Assessments
- Home Warranty: No
Green Features
Lot Information
- Above Grade Finished Area: 2035
- Lot Features: Waterfront
- Waterfront Footage: Boat House, Boat Lift, Pier
Rental
Rent Information
- Land Lease: No
Public Records for 1711 Riverside Drive
Home Facts
- Beds3
- Baths3
- Above Grade Finished2,035 SqFt
- Below Grade Finished1,171 SqFt
- StoriesTwo
- Lot Size0.0000 Acres
- StyleSingle Family Residence
- Year Built1983
- APN06-029-B-000-0012-0-0-0
- CountyDavidson


