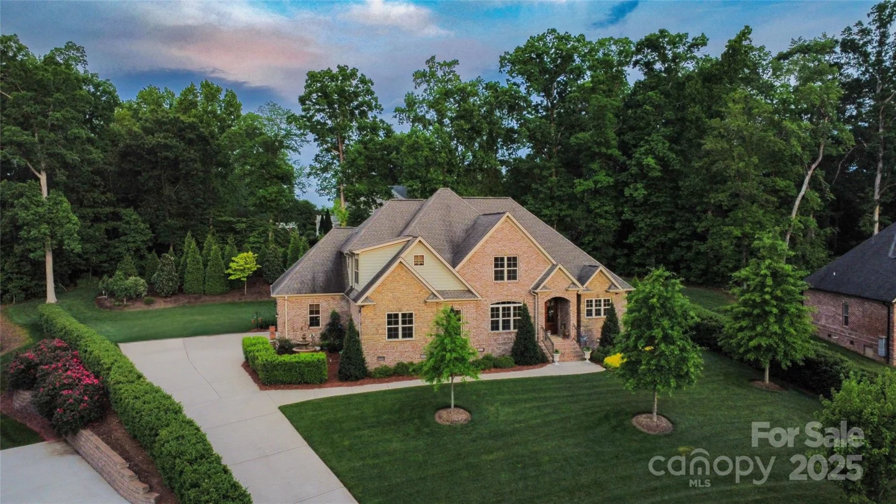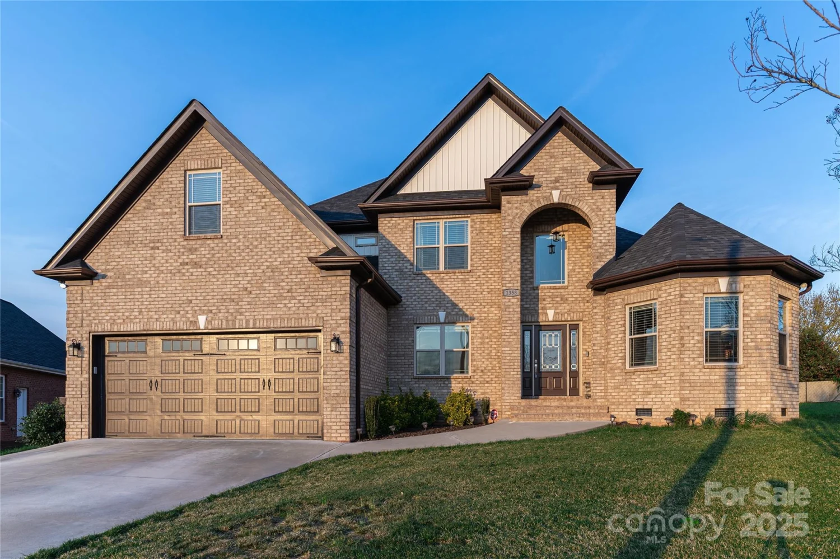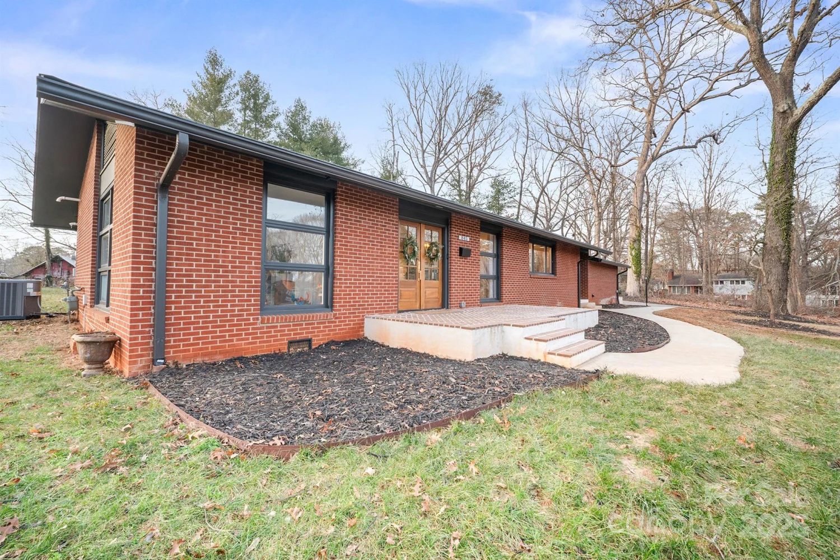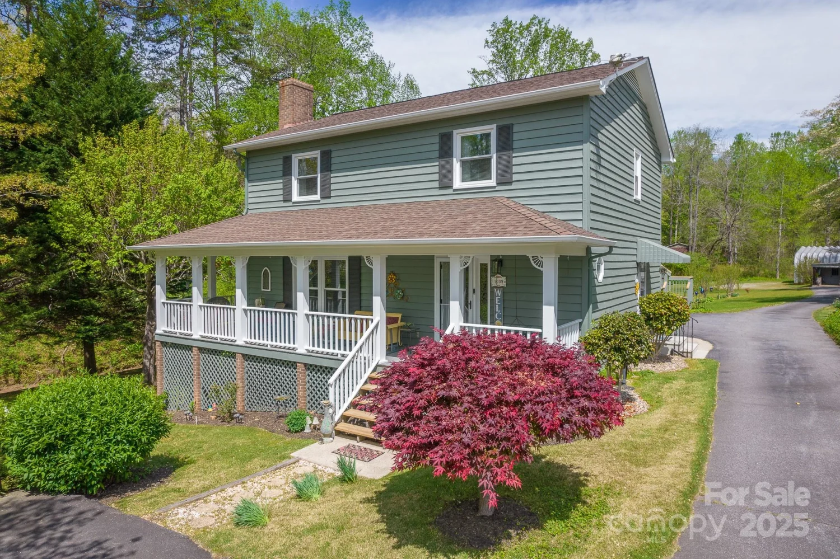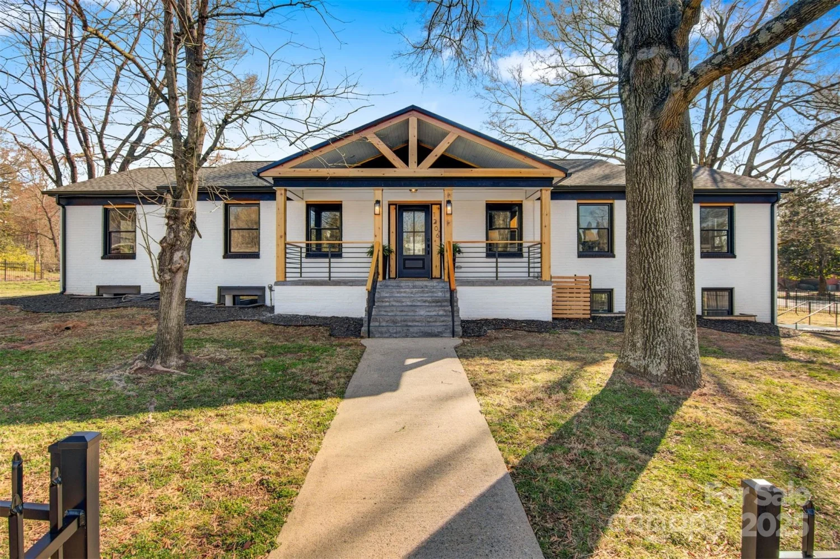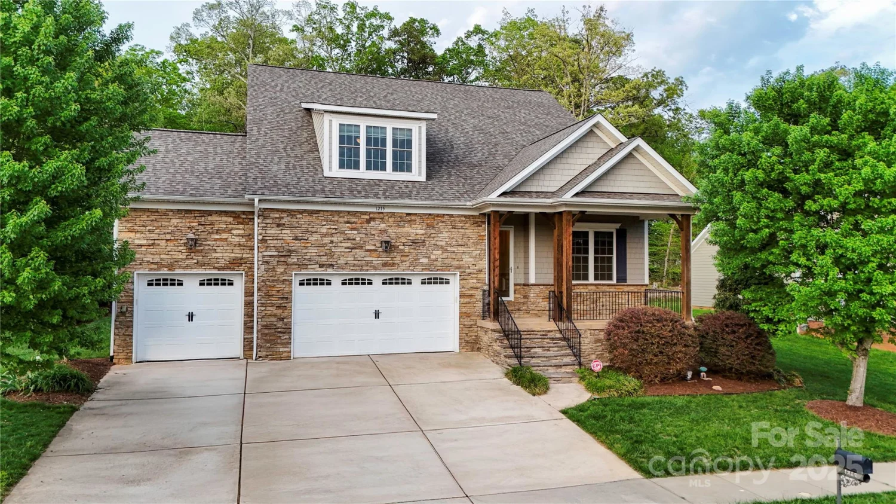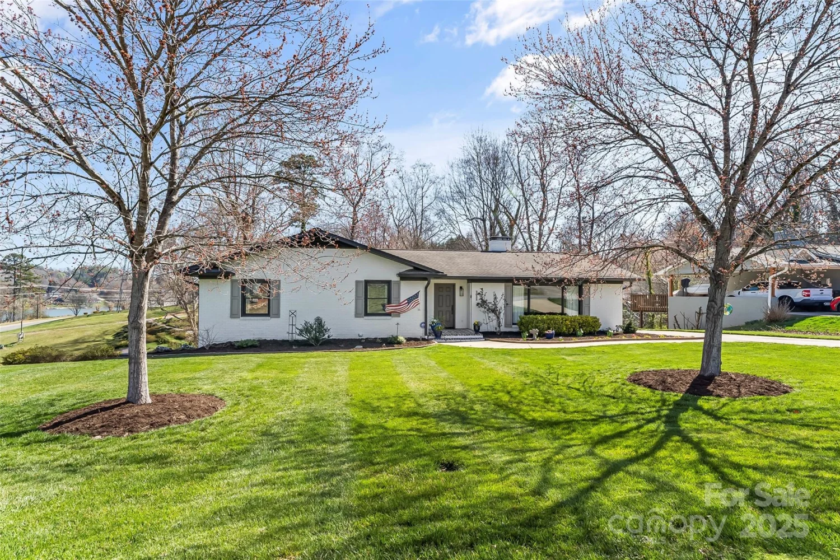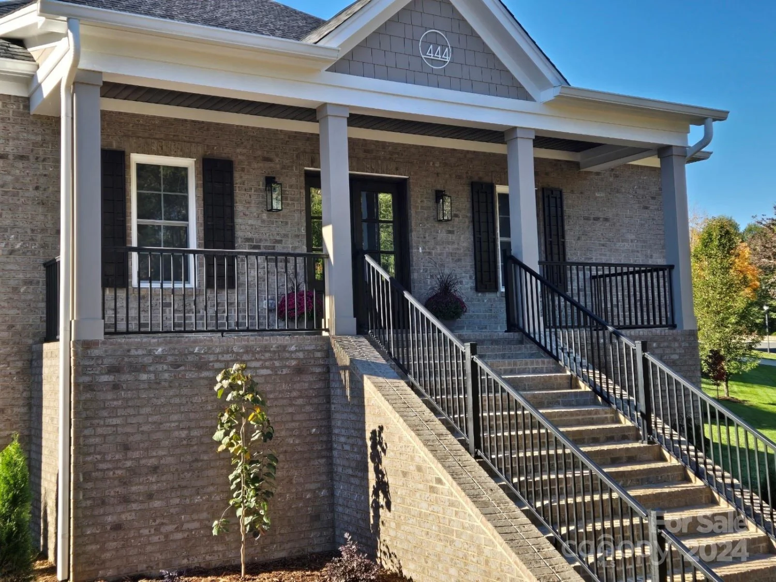625 4th street drive nwHickory, NC 28601
625 4th street drive nwHickory, NC 28601
Description
Excited to present this exquisitely remodeled 2 story home w/ basement, featuring 5 beds / 4 full baths. Conveniently located in the heart of Hickory, walking distance to Lake Hickory Country Club, Oakwood Elementary + close to Frye Hospital, LR University, parks, shops, restaurants and more. The home is set on a corner lot + includes a 2 car covered parking area + a 1 car garage + a side-covered porch. Numerous updates, including refinished hardwood flooring, new fixtures + fresh paint. The redesigned kitchen + tastefully remodeled bathrooms enhance the home’s appeal. Family room features a cozy fireplace. Brand-new kitchen boasts soft-close cabinets, quartz countertops, marble backsplash. stainless steel appliances with induction stove, a built-in seating area + spacious dining room. Primary bathroom includes a tiled shower, elegant molding + a new double vanity. If you’re looking for a beautifully remodeled historic home in the heart of it all, this is the perfect home for you
Property Details for 625 4th Street Drive NW
- Subdivision ComplexNone
- Num Of Garage Spaces1
- Parking FeaturesAttached Carport, Driveway, Attached Garage, Garage Faces Side
- Property AttachedNo
LISTING UPDATED:
- StatusActive
- MLS #CAR4247906
- Days on Site0
- MLS TypeResidential
- Year Built1937
- CountryCatawba
LISTING UPDATED:
- StatusActive
- MLS #CAR4247906
- Days on Site0
- MLS TypeResidential
- Year Built1937
- CountryCatawba
Building Information for 625 4th Street Drive NW
- StoriesTwo
- Year Built1937
- Lot Size0.0000 Acres
Payment Calculator
Term
Interest
Home Price
Down Payment
The Payment Calculator is for illustrative purposes only. Read More
Property Information for 625 4th Street Drive NW
Summary
Location and General Information
- Coordinates: 35.74108779,-81.3441158
School Information
- Elementary School: Oakwood
- Middle School: Northview
- High School: Hickory
Taxes and HOA Information
- Parcel Number: 3703144248140000
- Tax Legal Description: LOT 11 1/2 - 12 PL 5-11
Virtual Tour
Parking
- Open Parking: No
Interior and Exterior Features
Interior Features
- Cooling: Central Air, Ductless, Heat Pump
- Heating: Central, Ductless, Forced Air, Heat Pump
- Appliances: Bar Fridge, Dishwasher
- Basement: Basement Garage Door, Basement Shop, Full, Walk-Out Access, Walk-Up Access
- Fireplace Features: Family Room
- Levels/Stories: Two
- Window Features: Insulated Window(s)
- Foundation: Basement
- Bathrooms Total Integer: 4
Exterior Features
- Construction Materials: Brick Partial, Vinyl
- Patio And Porch Features: Covered, Front Porch, Side Porch
- Pool Features: None
- Road Surface Type: Asphalt, Paved
- Roof Type: Shingle
- Laundry Features: Laundry Room, Main Level
- Pool Private: No
Property
Utilities
- Sewer: Public Sewer
- Water Source: City
Property and Assessments
- Home Warranty: No
Green Features
Lot Information
- Above Grade Finished Area: 2980
- Lot Features: Corner Lot
Rental
Rent Information
- Land Lease: No
Public Records for 625 4th Street Drive NW
Home Facts
- Beds5
- Baths4
- Above Grade Finished2,980 SqFt
- Below Grade Finished752 SqFt
- StoriesTwo
- Lot Size0.0000 Acres
- StyleSingle Family Residence
- Year Built1937
- APN3703144248140000
- CountyCatawba


