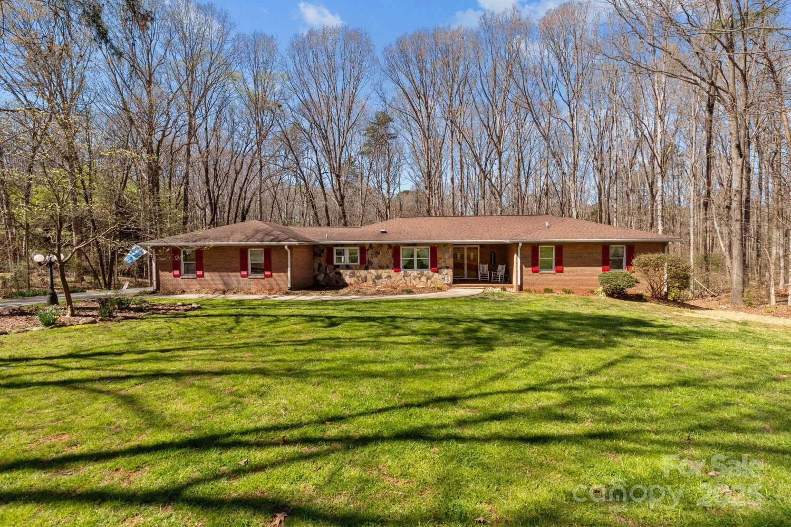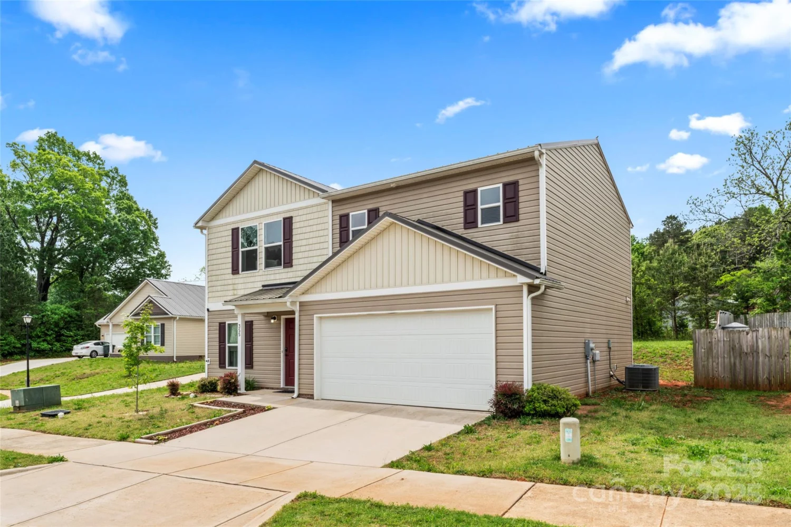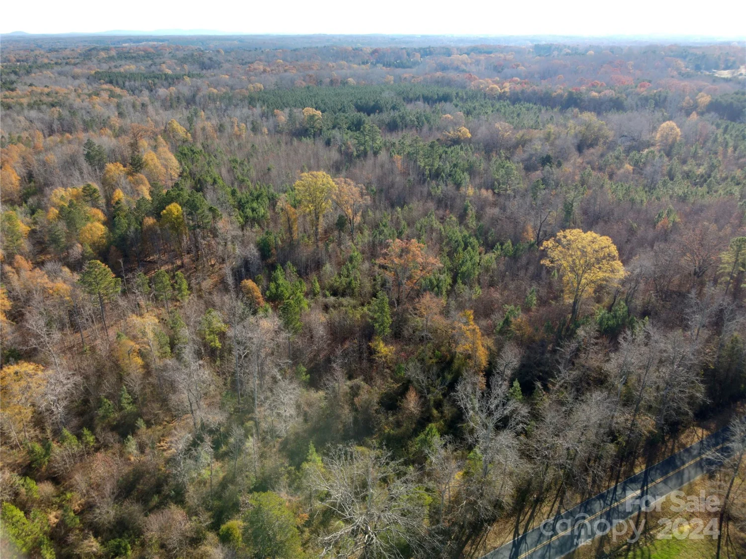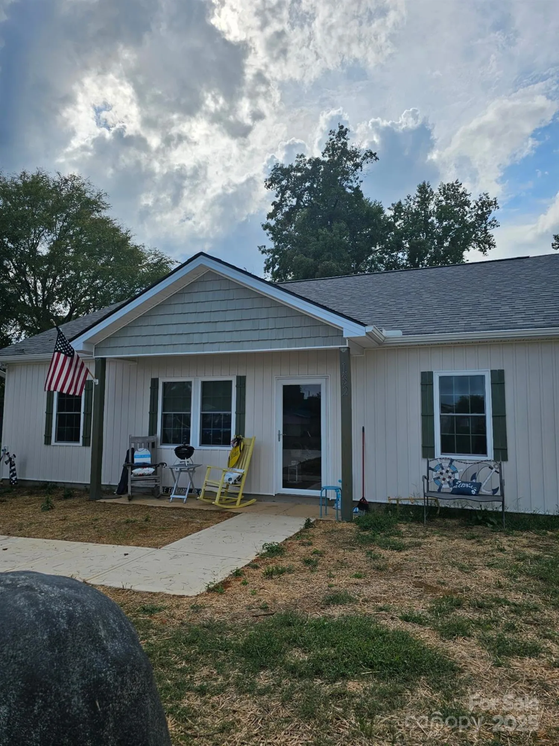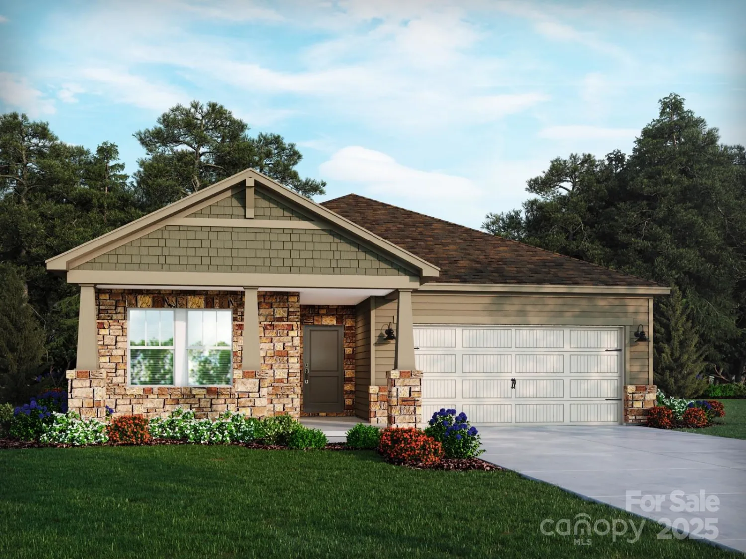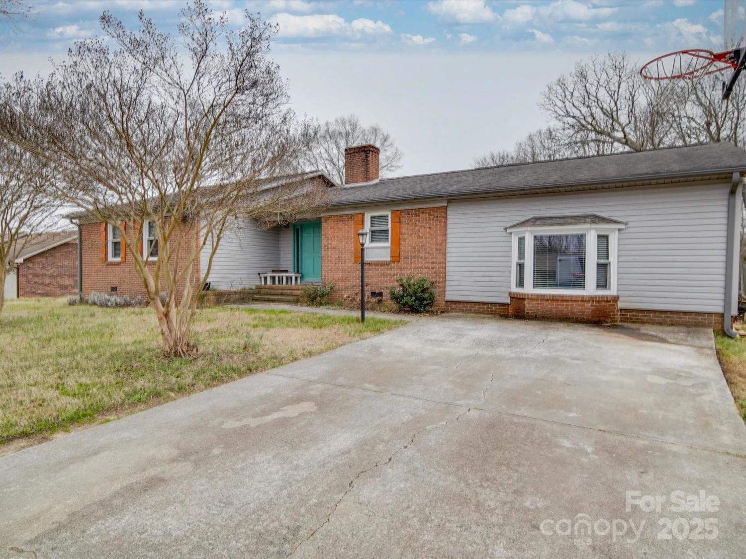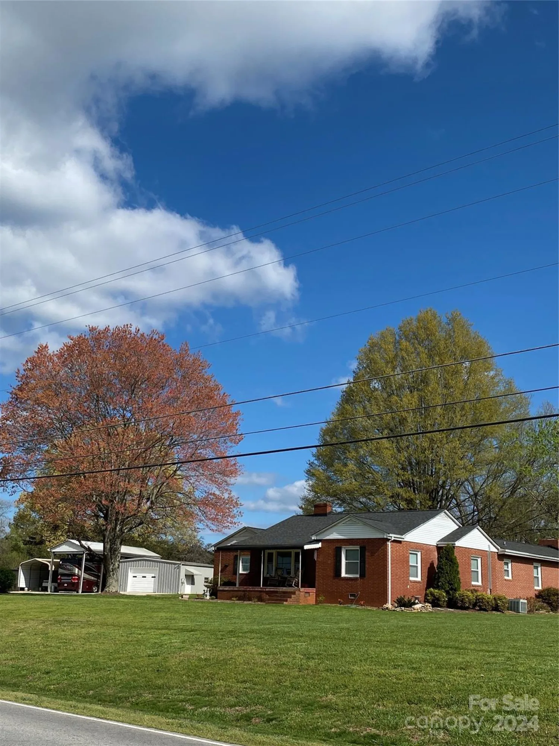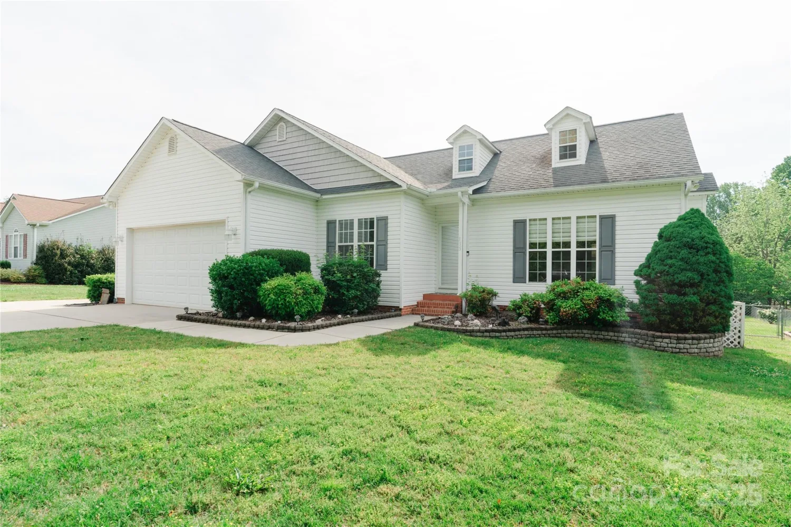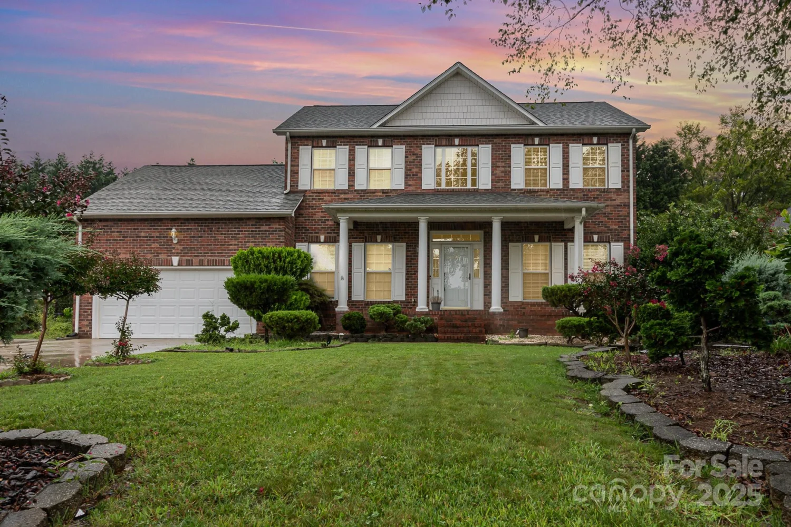112 circle driveSalisbury, NC 28144
112 circle driveSalisbury, NC 28144
Description
Discover Modern Luxury at 112 Circle Dr, Salisbury! This stunning 4-bed, 3-bath home boasts an open floor plan with 2 gas fireplaces, a large living room, & a spacious dining area with a FANTASY BROWN marble island. SPECTACULAR LUXURY BATHROOMS. Enjoy lifetime warranty commercial-grade, scratch-resistant luxury vinyl plank flooring, brand-new LNC American-crafted cabinets, & MARBLE countertops with a waterfall edge and glass backsplash. Radiance Plus series windows W lifetime glass replacement warranty, enhance energy efficiency. All-new HVAC (dual-zone), ductwork; all new: wiring, plumbing, doors, drywall, & light fixtures. The basement offers a 700+ sq ft retreat, perfect for a mother-in-law suite or business space, or second master bedroom. New roof. A 2-car carport, 60-ft concrete driveway, large flat fenced-in yard provide ample storage & outdoor space. Close to Novant Health, historic districts, parks, and downtown Salisbury’s vibrant scene. 10-year builder’s warranty included!
Property Details for 112 Circle Drive
- Subdivision ComplexNone
- Architectural StyleCottage, Traditional
- ExteriorOther - See Remarks
- Parking FeaturesAttached Carport, Driveway, On Street, RV Access/Parking
- Property AttachedNo
LISTING UPDATED:
- StatusActive
- MLS #CAR4247957
- Days on Site4
- MLS TypeResidential
- Year Built1953
- CountryRowan
LISTING UPDATED:
- StatusActive
- MLS #CAR4247957
- Days on Site4
- MLS TypeResidential
- Year Built1953
- CountryRowan
Building Information for 112 Circle Drive
- StoriesTwo
- Year Built1953
- Lot Size0.0000 Acres
Payment Calculator
Term
Interest
Home Price
Down Payment
The Payment Calculator is for illustrative purposes only. Read More
Property Information for 112 Circle Drive
Summary
Location and General Information
- Coordinates: 35.678148,-80.470307
School Information
- Elementary School: Unspecified
- Middle School: Unspecified
- High School: Unspecified
Taxes and HOA Information
- Parcel Number: 006054
- Tax Legal Description: PT28 CONFEDERATE PARK
Virtual Tour
Parking
- Open Parking: Yes
Interior and Exterior Features
Interior Features
- Cooling: Central Air
- Heating: Central, ENERGY STAR Qualified Equipment, Heat Pump, Natural Gas
- Appliances: Dishwasher, Dual Flush Toilets, Electric Cooktop, Electric Range, ENERGY STAR Qualified Refrigerator, Exhaust Fan, Exhaust Hood, Microwave, Oven, Plumbed For Ice Maker, Refrigerator with Ice Maker, Water Softener, Other
- Basement: Bath/Stubbed, Daylight, Finished, Full, Interior Entry, Storage Space, Sump Pump, Walk-Out Access, Walk-Up Access, Other
- Fireplace Features: Family Room, Gas, Gas Vented, Living Room
- Flooring: Tile, Vinyl, Wood
- Interior Features: Built-in Features, Cable Prewire, Garden Tub, Open Floorplan, Pantry, Split Bedroom, Walk-In Closet(s), Other - See Remarks
- Levels/Stories: Two
- Window Features: Insulated Window(s)
- Foundation: Basement, Slab
- Bathrooms Total Integer: 3
Exterior Features
- Construction Materials: Brick Full, Metal, Wood
- Fencing: Back Yard, Fenced, Full, Wood
- Horse Amenities: None
- Patio And Porch Features: Covered, Front Porch, Screened
- Pool Features: None
- Road Surface Type: Concrete, Gated, Paved
- Roof Type: Shingle
- Security Features: Carbon Monoxide Detector(s), Smoke Detector(s)
- Laundry Features: Electric Dryer Hookup, Utility Room, Laundry Room, Main Level, Washer Hookup
- Pool Private: No
Property
Utilities
- Sewer: Public Sewer, Sewage Pump, Other - See Remarks
- Utilities: Cable Available, Electricity Connected, Natural Gas, Satellite Internet Available
- Water Source: City
Property and Assessments
- Home Warranty: No
Green Features
Lot Information
- Above Grade Finished Area: 1786
- Lot Features: Level, Open Lot, Paved, Private
Rental
Rent Information
- Land Lease: No
Public Records for 112 Circle Drive
Home Facts
- Beds4
- Baths3
- Above Grade Finished1,786 SqFt
- Below Grade Finished1,212 SqFt
- StoriesTwo
- Lot Size0.0000 Acres
- StyleSingle Family Residence
- Year Built1953
- APN006054
- CountyRowan


