2730 crescent laneGastonia, NC 28052
2730 crescent laneGastonia, NC 28052
Description
Recently renovated(on both sides) with new windows, new vinyl plank flooring through out the living areas & new ceramic tile flooring in all the bathrooms. Both units have new kitchen cabinets, new stove, new water heaters, new counter tops & sinks. All the bathrooms have new cabinets, toilets, & new tub & showers. New lighting throughout & the roof is only 2 years old. Mostly fenced backyard. Duplex could be rented out as a traditional rental (1 family on each side) or it can be used as a communal/shared living(where you rent out each room). Owner has 2 entrances to the main unit in which case the current living room that has a closet & its own entry could count as the 4th bedroom on the main(unit A) side; then making it 4 bedrooms & 2 full baths. While unit B is currently set up as 1 bedroom, 1 full bathroom, living room, kitchen, & enclosed patio w/ storage closet. However the buyer could transform this enclosed area to accommodate 2 Bedrooms(& maybe another small bathroom).
Property Details for 2730 Crescent Lane
- Parking FeaturesParking Lot
- Property AttachedNo
LISTING UPDATED:
- StatusActive
- MLS #CAR4247959
- Days on Site26
- MLS TypeResidential Income
- Year Built1968
- CountryGaston
LISTING UPDATED:
- StatusActive
- MLS #CAR4247959
- Days on Site26
- MLS TypeResidential Income
- Year Built1968
- CountryGaston
Building Information for 2730 Crescent Lane
- Year Built1968
- Lot Size0.0000 Acres
Payment Calculator
Term
Interest
Home Price
Down Payment
The Payment Calculator is for illustrative purposes only. Read More
Property Information for 2730 Crescent Lane
Summary
Location and General Information
- Coordinates: 35.267036,-81.232379
School Information
- Elementary School: Unspecified
- Middle School: Unspecified
- High School: Unspecified
Taxes and HOA Information
- Parcel Number: 102635
- Tax Legal Description: L O RHYNE BLK A L 2 01 015 002 08 000
Virtual Tour
Parking
- Open Parking: No
Interior and Exterior Features
Interior Features
- Cooling: Central Air, Ductless
- Heating: Central, Ductless, Forced Air, Separate Meters, Other - See Remarks
- Appliances: Electric Range
- Flooring: Tile, Vinyl
- Window Features: Insulated Window(s)
- Foundation: Crawl Space
Exterior Features
- Construction Materials: Brick Full
- Fencing: Back Yard, Partial
- Patio And Porch Features: Enclosed
- Pool Features: None
- Road Surface Type: Gravel, Paved
- Roof Type: Shingle
- Laundry Features: Electric Dryer Hookup, In Kitchen, Main Level, Washer Hookup
- Pool Private: No
Property
Utilities
- Sewer: Public Sewer
- Water Source: City
Property and Assessments
- Home Warranty: No
Green Features
Lot Information
- Above Grade Finished Area: 1638
Rental
Rent Information
- Land Lease: No
Public Records for 2730 Crescent Lane
Home Facts
- Beds4
- Baths2
- Total Finished SqFt1,638 SqFt
- Above Grade Finished1,638 SqFt
- Lot Size0.0000 Acres
- StyleDuplex
- Year Built1968
- APN102635
- CountyGaston
- ZoningRMF
Similar Homes
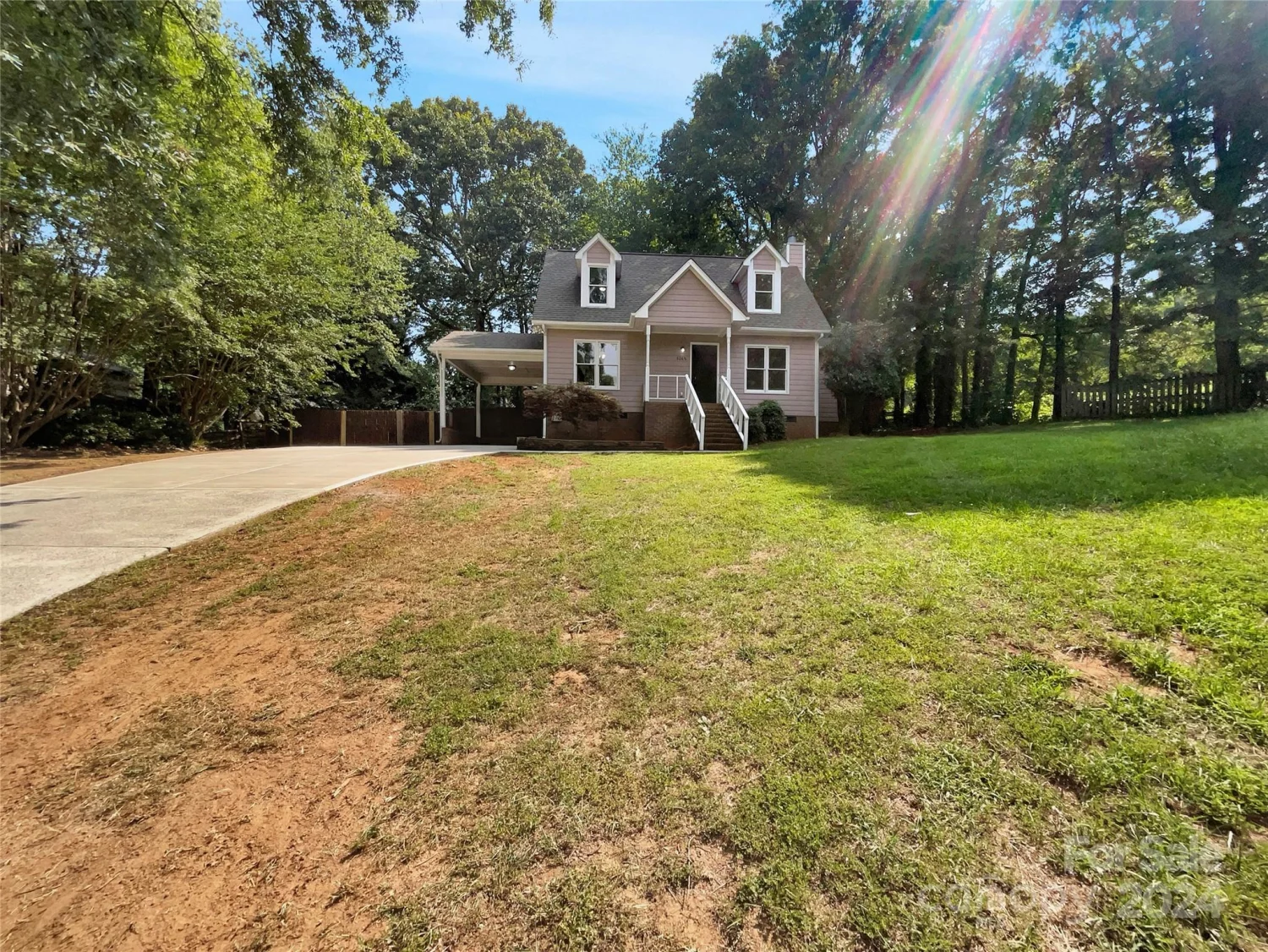
2008 Sarn Court
Gastonia, NC 28054
Opendoor Brokerage LLC
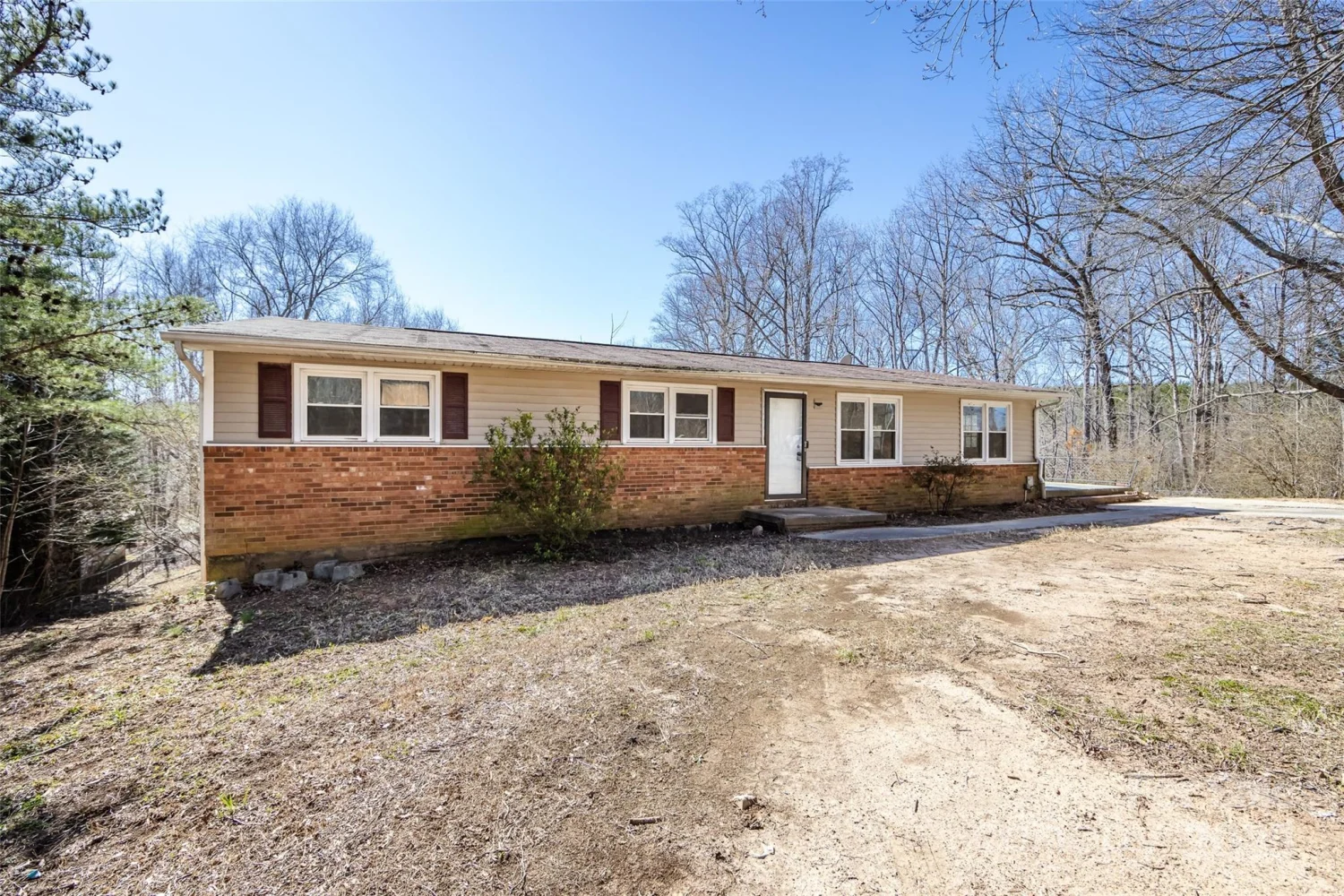
4211 Little Mountain Road
Gastonia, NC 28056
Coldwell Banker Realty
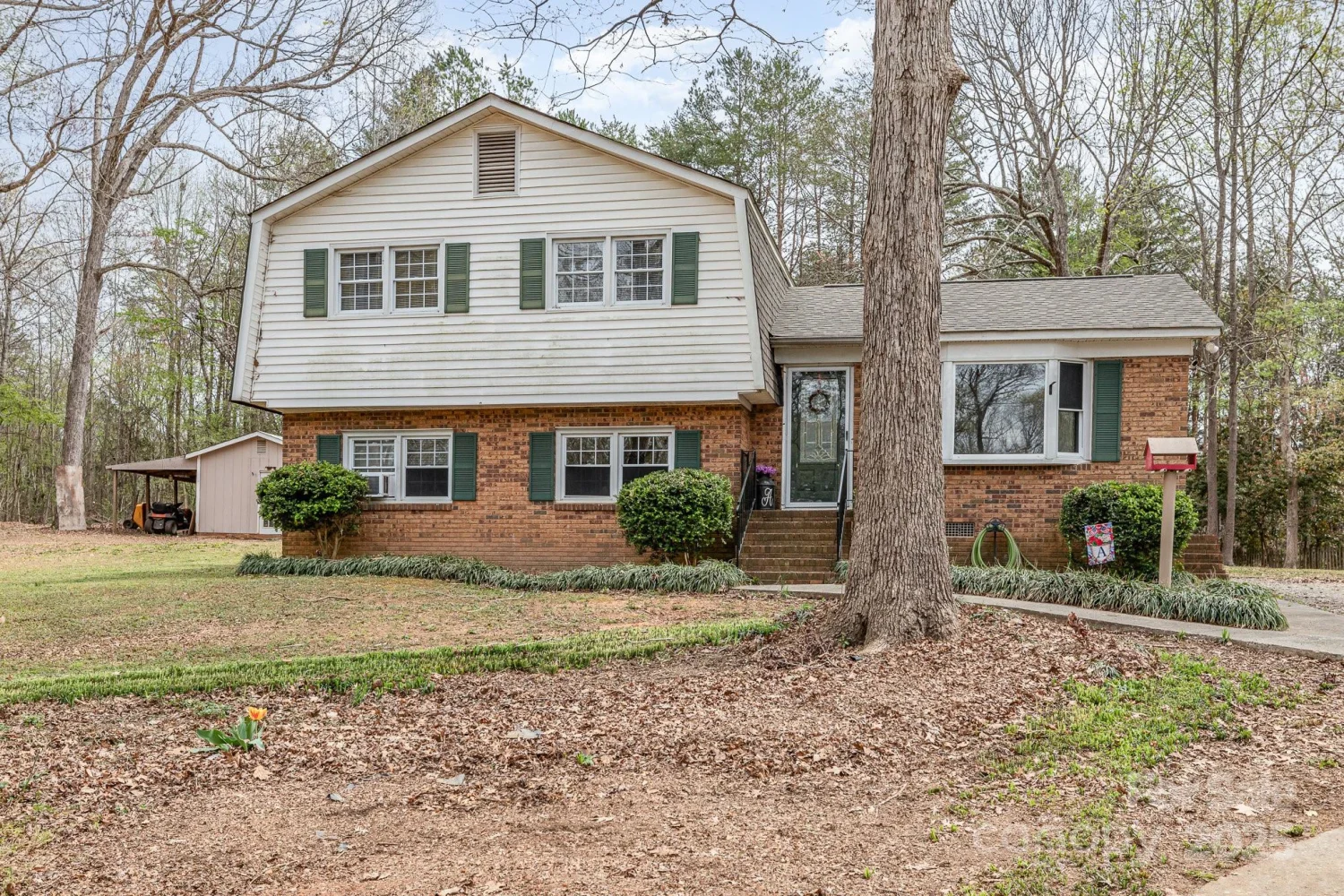
4603 Oakwood Circle
Gastonia, NC 28056
Mark Spain Real Estate
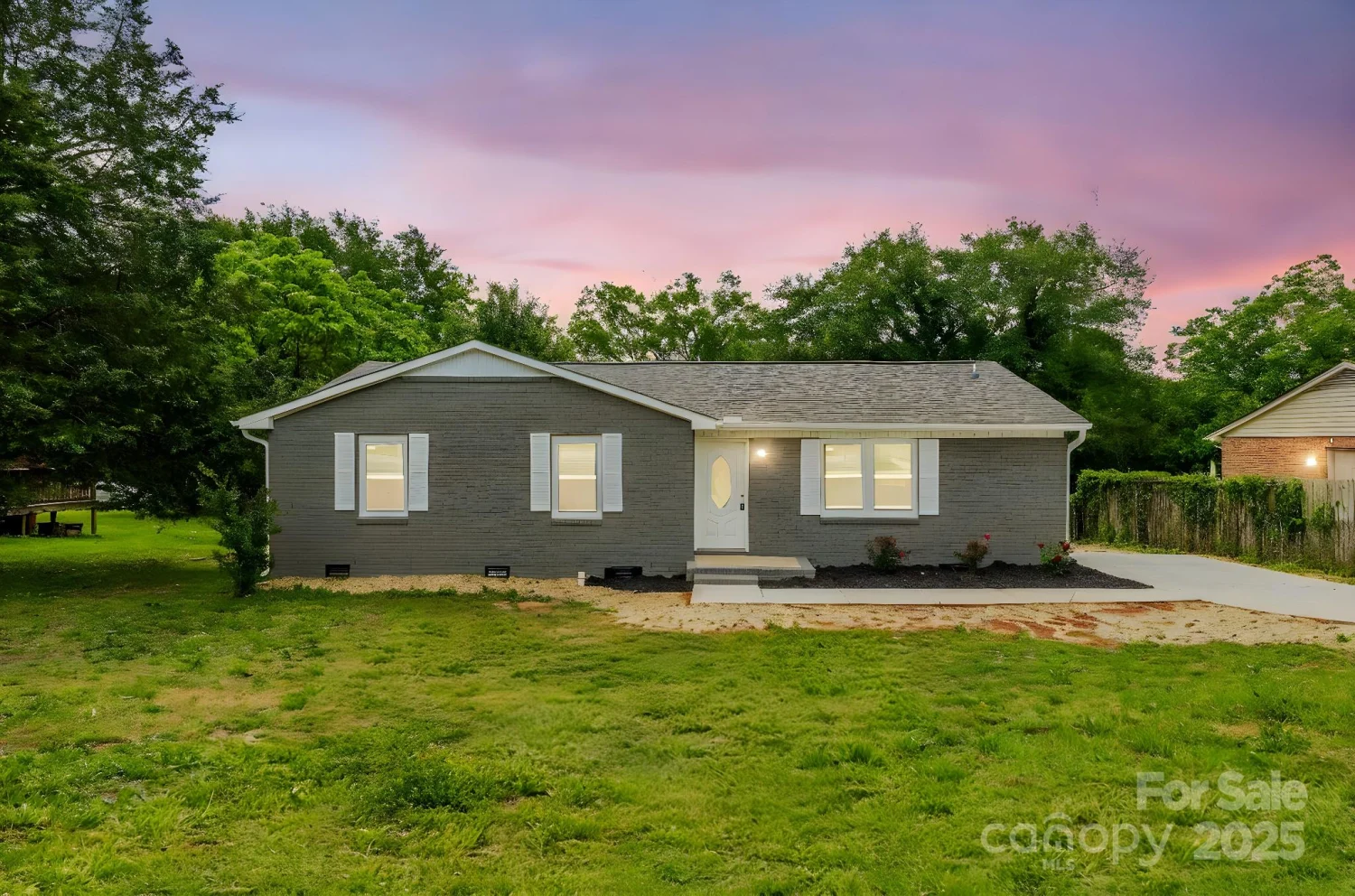
2511 Linwood Road
Gastonia, NC 28052
COMPASS
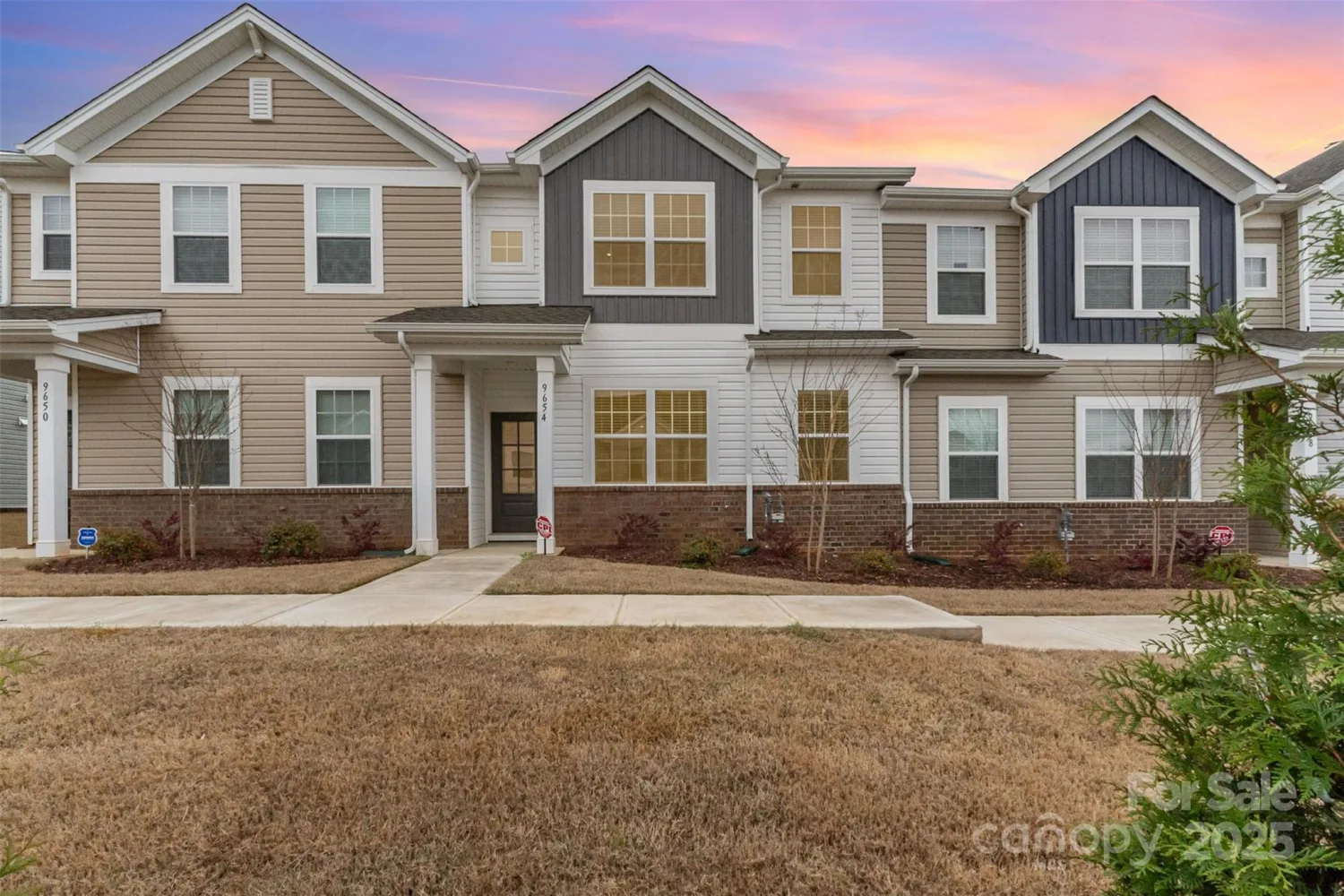
9654 Old Garden Circle
Gastonia, NC 28056
Berkshire Hathaway HomeServices Carolinas Realty
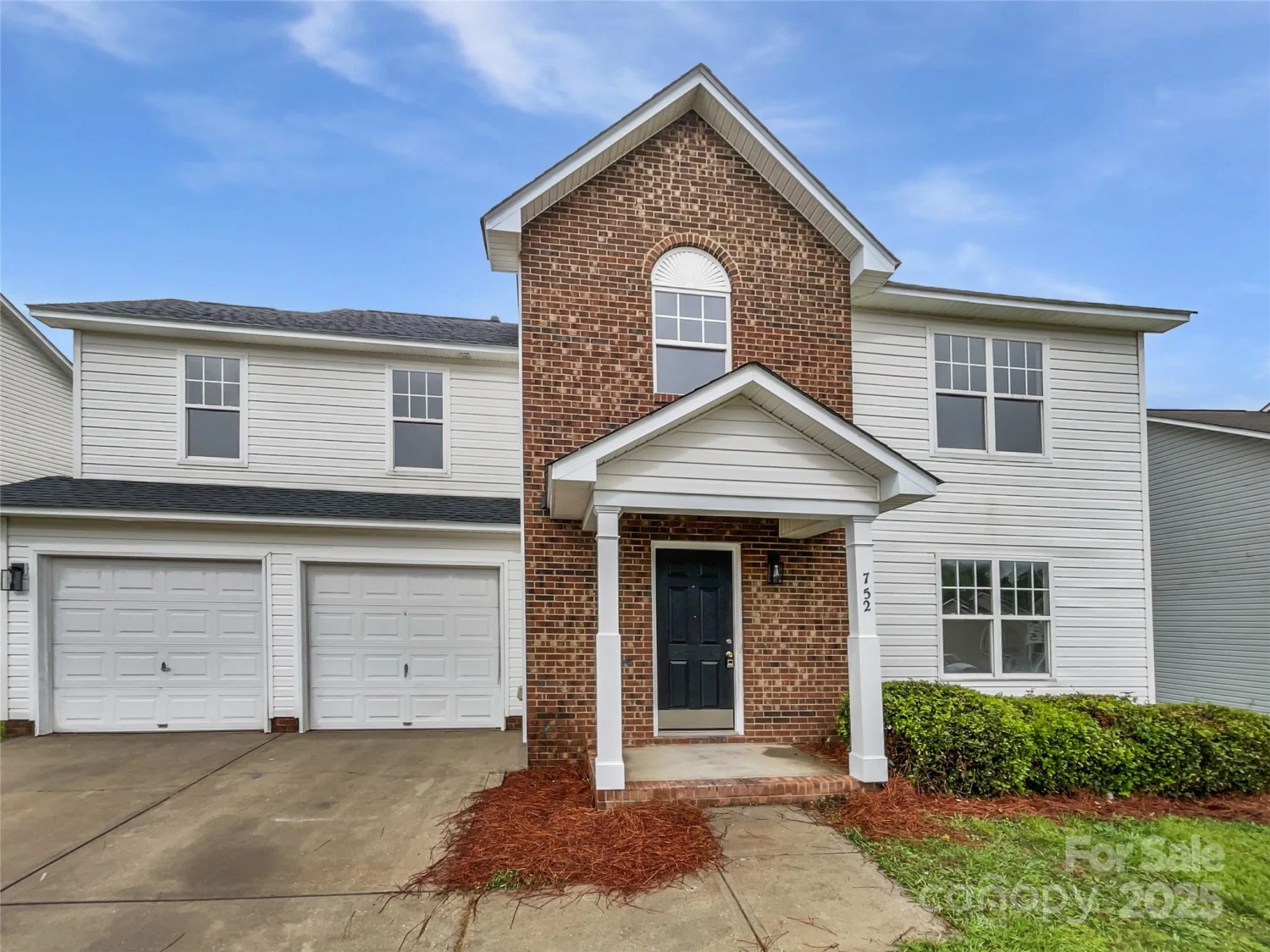
752 Raindrops Road
Gastonia, NC 28054
Opendoor Brokerage LLC
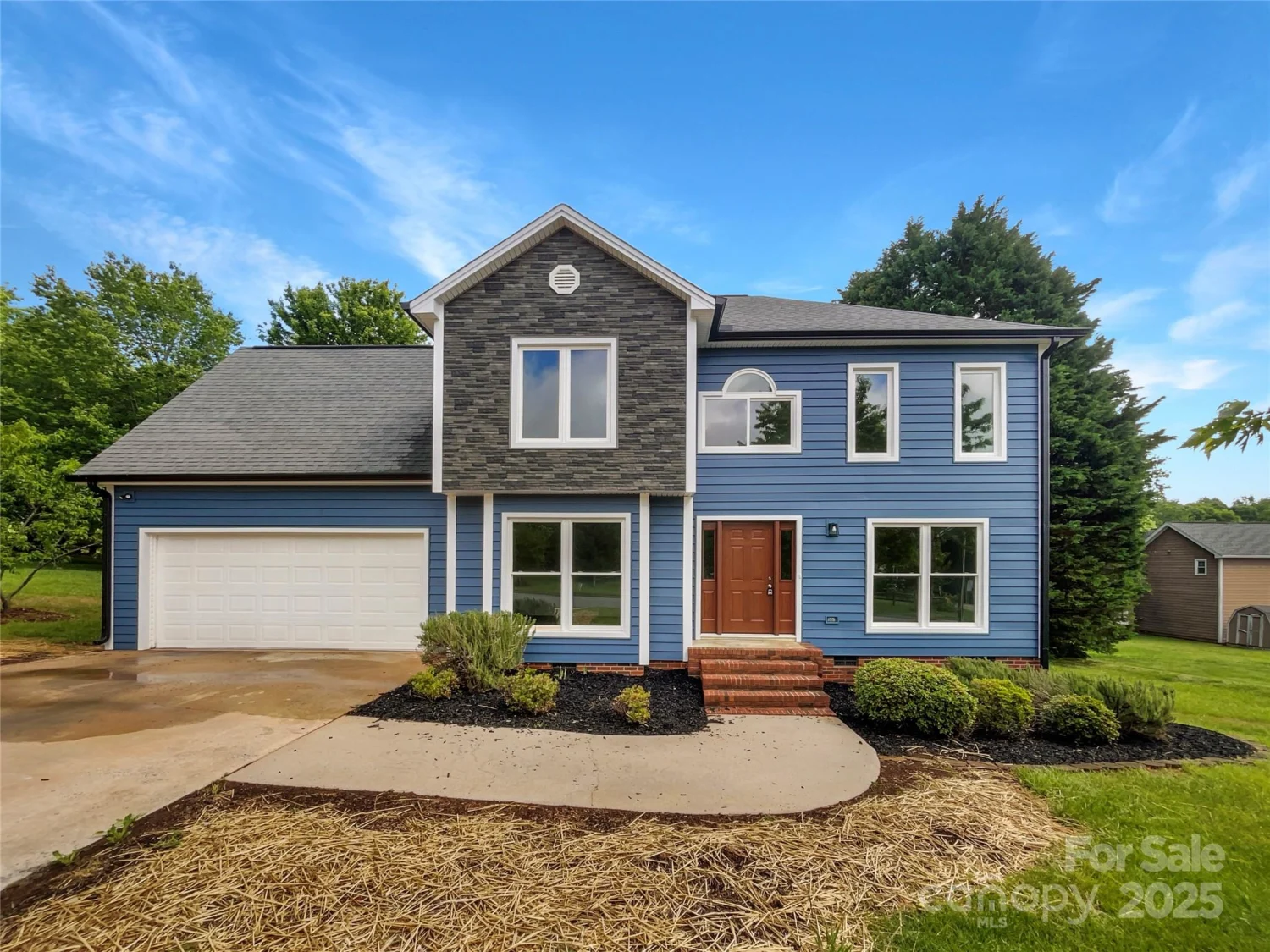
2532 Steeplechase Road
Gastonia, NC 28056
Opendoor Brokerage LLC
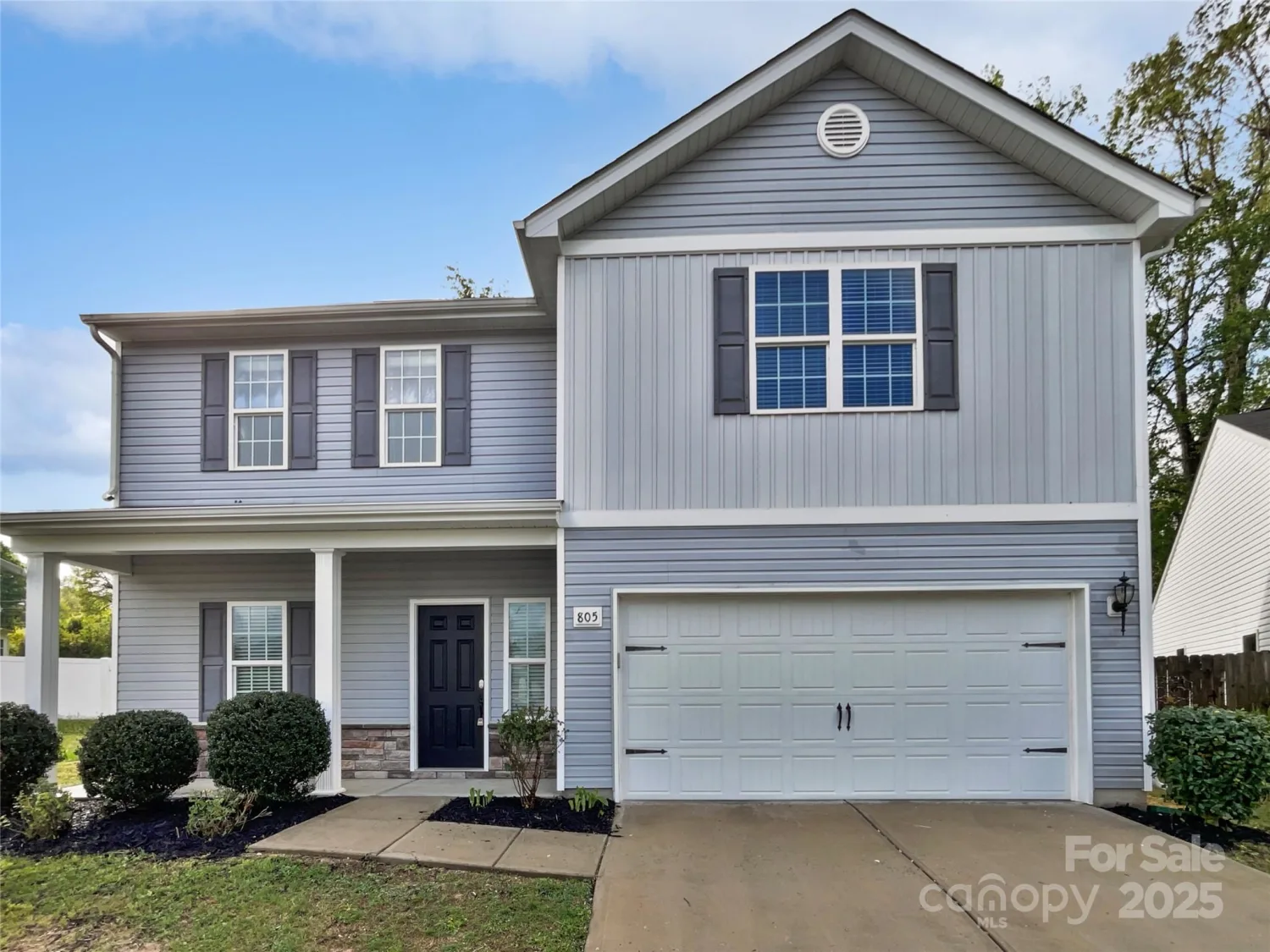
805 Gunnar Drive
Gastonia, NC 28054
Opendoor Brokerage LLC
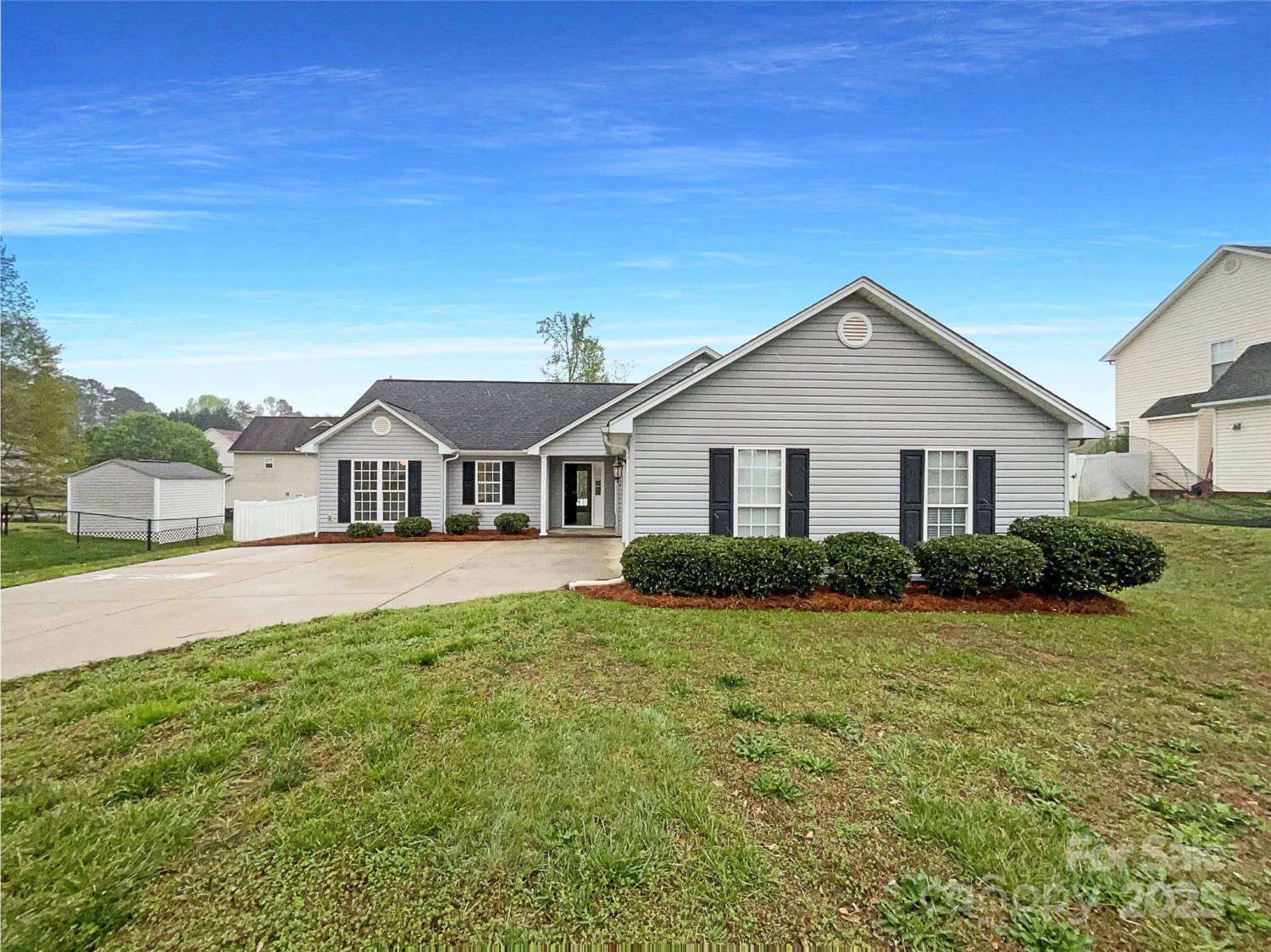
4147 Timberwood Drive
Gastonia, NC 28056
Opendoor Brokerage LLC

