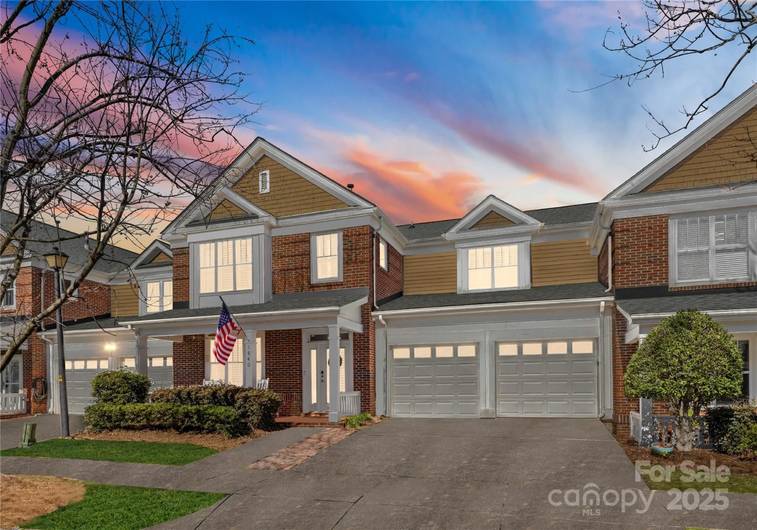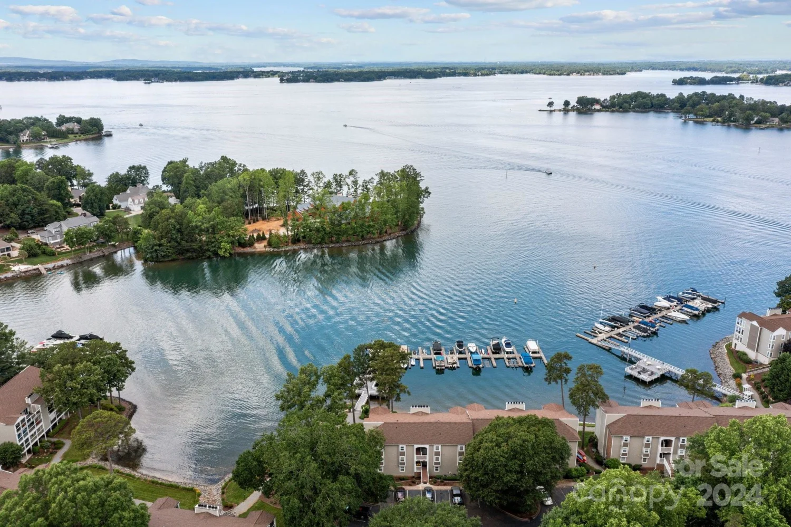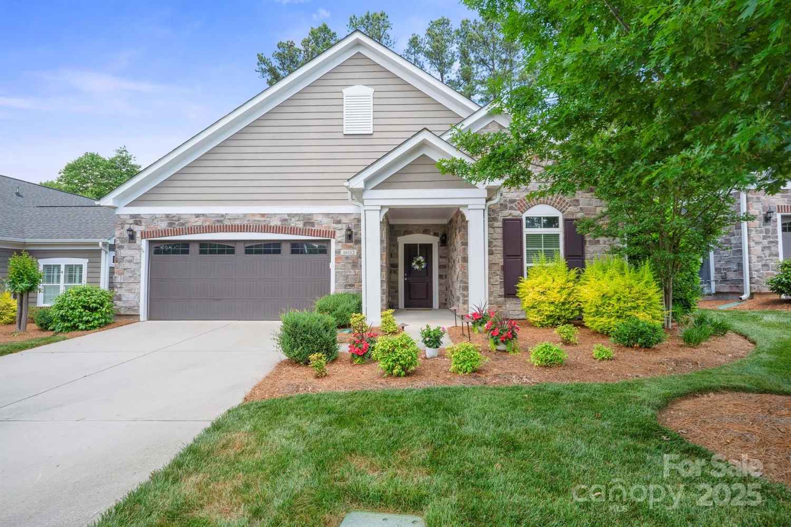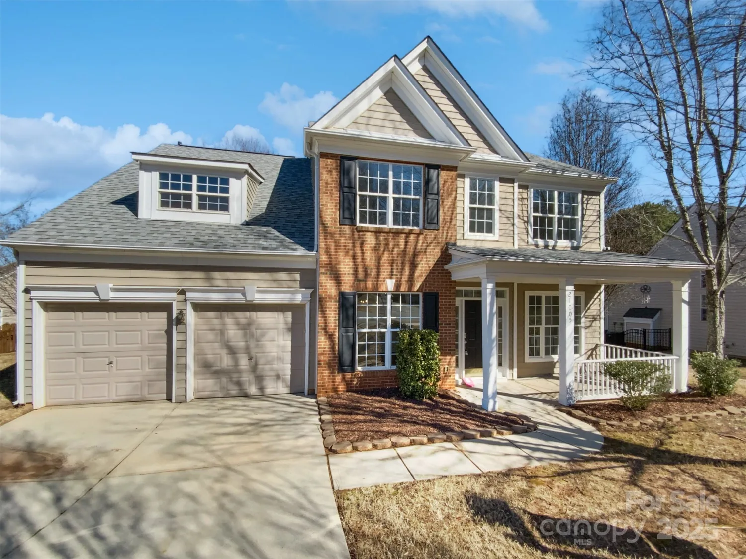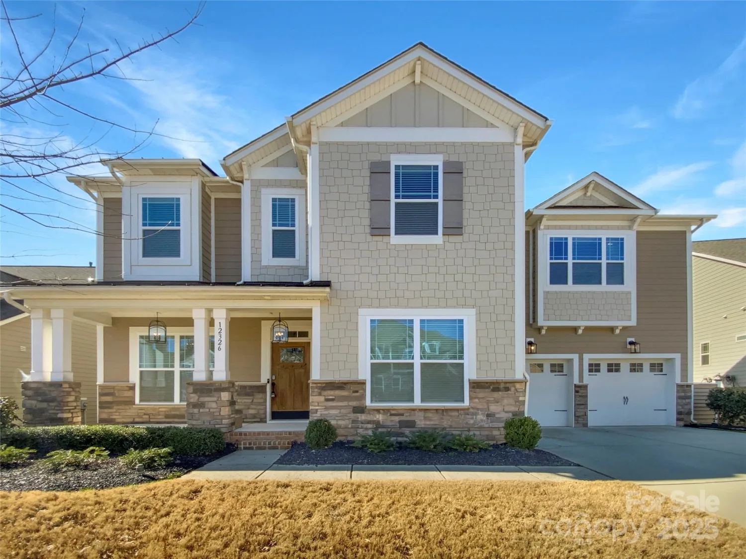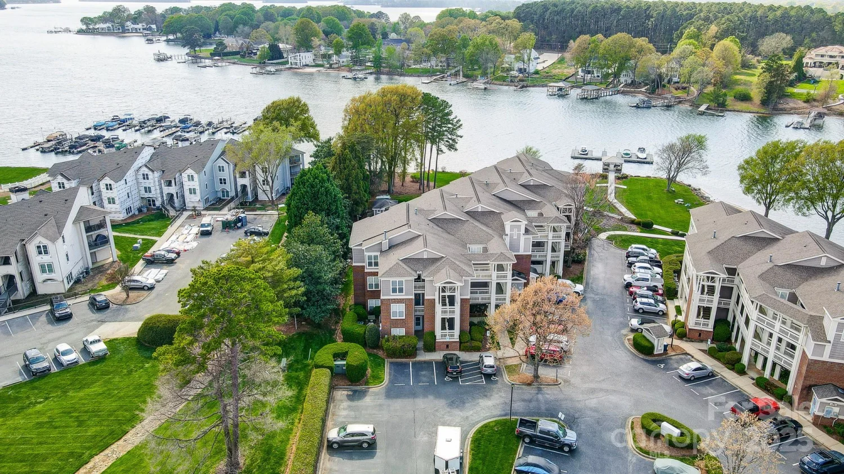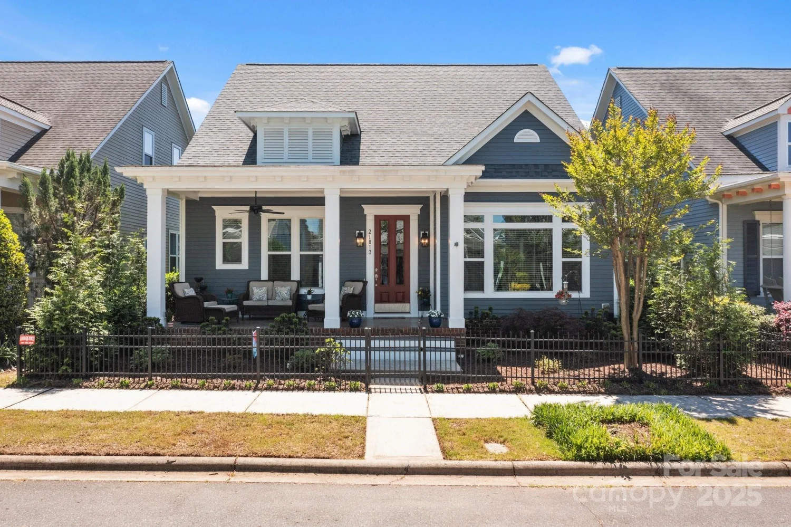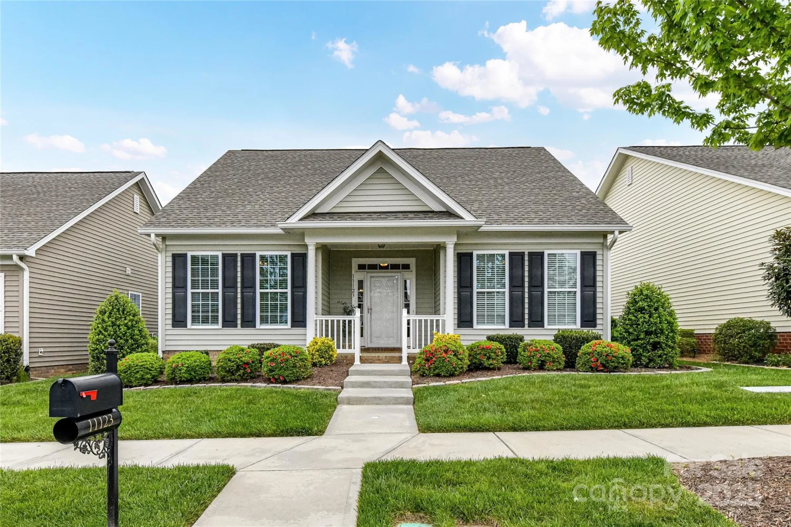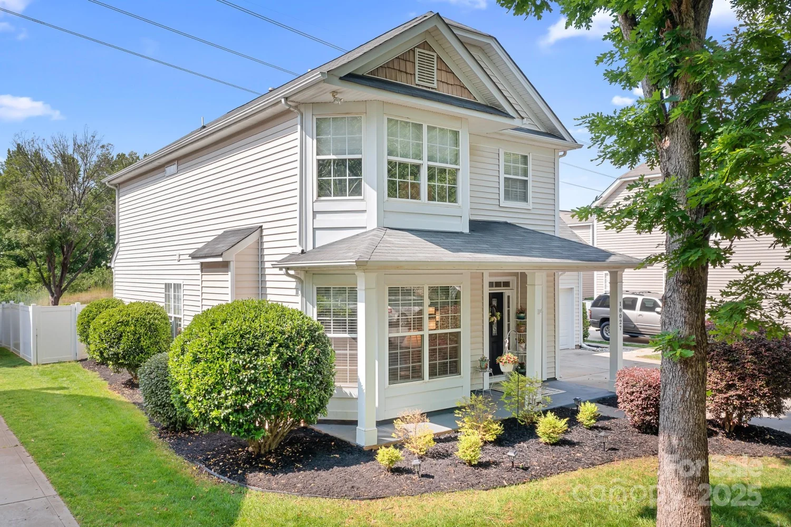8428 westmoreland lake driveCornelius, NC 28031
8428 westmoreland lake driveCornelius, NC 28031
Description
Wow! This gorgeous home is move-in ready & packed with upgrades. From the moment you arrive, you’ll notice the great curb appeal & thoughtful details throughout. The main floor features an open concept layout with a stunning kitchen, updated cabinets, SS appliances, granite countertops, pantry, island & under cabinet lighting. The kitchen flows into a spacious great room with a gas log fireplace & built-ins, creating an inviting space. A half bath & office are also on the main level. Upstairs, enjoy 4 spacious bedrooms, including a versatile loft. The primary suite includes a fully renovated ensuite (2023) with a jetted tub, dual vanity, & separate shower. The home has engineered hardwood & bamboo floors throughout, no carpet. Step outside to a private fenced backyard with a double-level Trex deck. Located in a fantastic community with a pool, playground & more. This home truly has it all.
Property Details for 8428 Westmoreland Lake Drive
- Subdivision ComplexWestmoreland
- ExteriorIn-Ground Irrigation
- Num Of Garage Spaces2
- Parking FeaturesAttached Garage
- Property AttachedNo
LISTING UPDATED:
- StatusActive
- MLS #CAR4248143
- Days on Site5
- HOA Fees$400 / month
- MLS TypeResidential
- Year Built2003
- CountryMecklenburg
LISTING UPDATED:
- StatusActive
- MLS #CAR4248143
- Days on Site5
- HOA Fees$400 / month
- MLS TypeResidential
- Year Built2003
- CountryMecklenburg
Building Information for 8428 Westmoreland Lake Drive
- StoriesTwo
- Year Built2003
- Lot Size0.0000 Acres
Payment Calculator
Term
Interest
Home Price
Down Payment
The Payment Calculator is for illustrative purposes only. Read More
Property Information for 8428 Westmoreland Lake Drive
Summary
Location and General Information
- Community Features: Outdoor Pool, Playground, Sidewalks, Walking Trails
- Coordinates: 35.467246,-80.88525
School Information
- Elementary School: J.V. Washam
- Middle School: Bailey
- High School: William Amos Hough
Taxes and HOA Information
- Parcel Number: 005-114-46
- Tax Legal Description: L8 M39-882
Virtual Tour
Parking
- Open Parking: No
Interior and Exterior Features
Interior Features
- Cooling: Central Air
- Heating: Natural Gas
- Appliances: Dishwasher, Electric Cooktop, Electric Oven, Gas Water Heater, Microwave, Refrigerator
- Fireplace Features: Gas Log, Great Room
- Flooring: Bamboo, Wood
- Interior Features: Built-in Features, Entrance Foyer, Garden Tub, Kitchen Island, Open Floorplan, Walk-In Pantry, Whirlpool
- Levels/Stories: Two
- Foundation: Slab
- Total Half Baths: 1
- Bathrooms Total Integer: 3
Exterior Features
- Construction Materials: Fiber Cement
- Fencing: Fenced
- Patio And Porch Features: Deck
- Pool Features: None
- Road Surface Type: Concrete, Paved
- Laundry Features: Upper Level
- Pool Private: No
Property
Utilities
- Sewer: Public Sewer
- Water Source: City
Property and Assessments
- Home Warranty: No
Green Features
Lot Information
- Above Grade Finished Area: 2551
Rental
Rent Information
- Land Lease: No
Public Records for 8428 Westmoreland Lake Drive
Home Facts
- Beds4
- Baths2
- Above Grade Finished2,551 SqFt
- StoriesTwo
- Lot Size0.0000 Acres
- StyleSingle Family Residence
- Year Built2003
- APN005-114-46
- CountyMecklenburg
- ZoningNR


