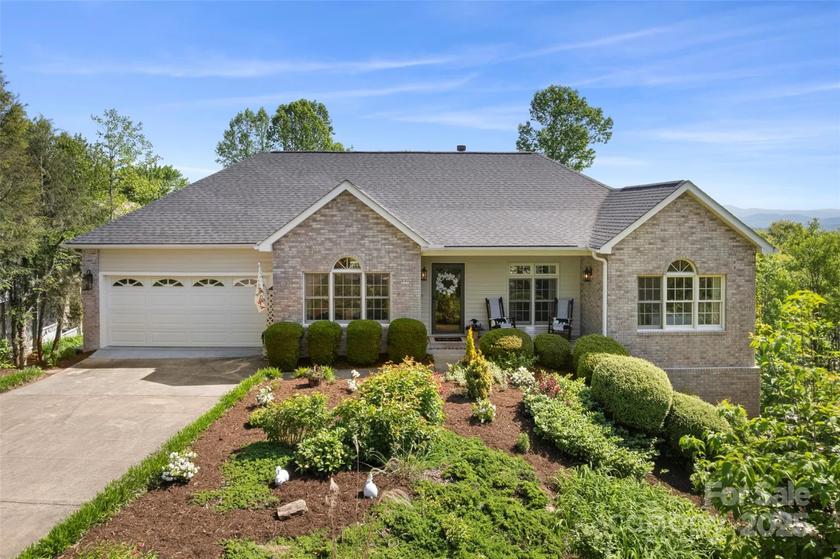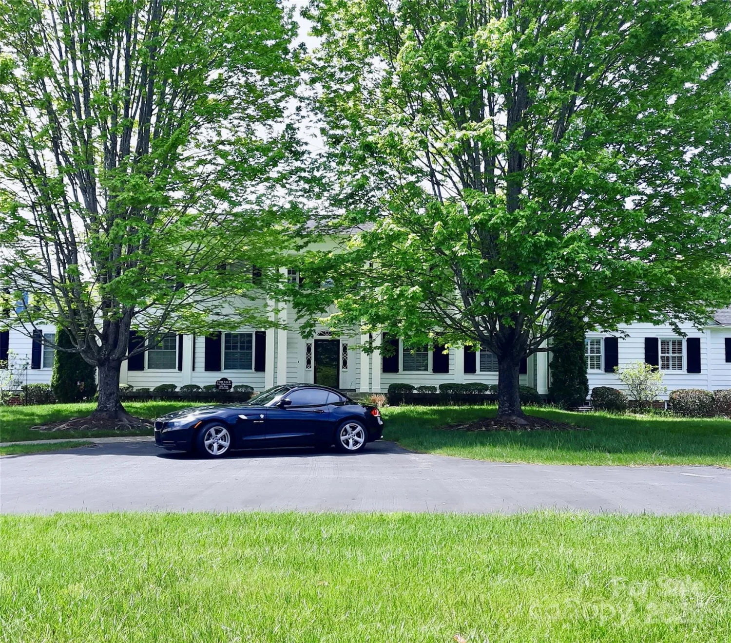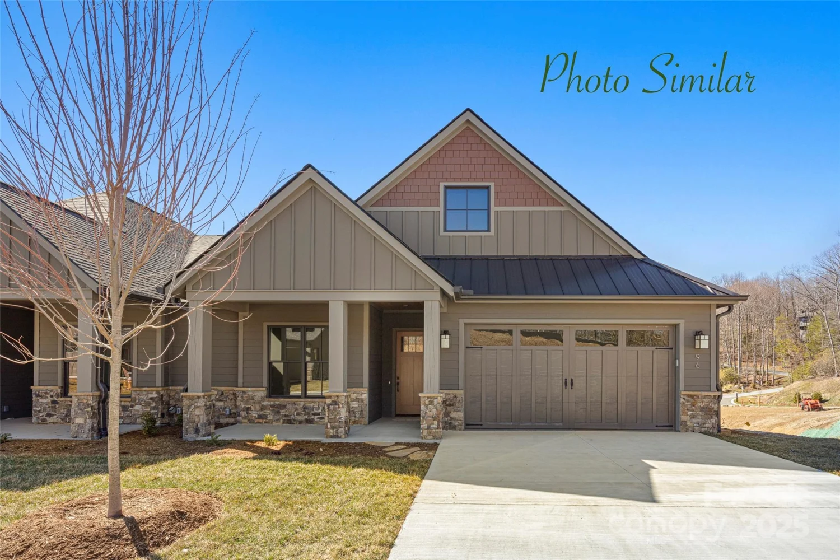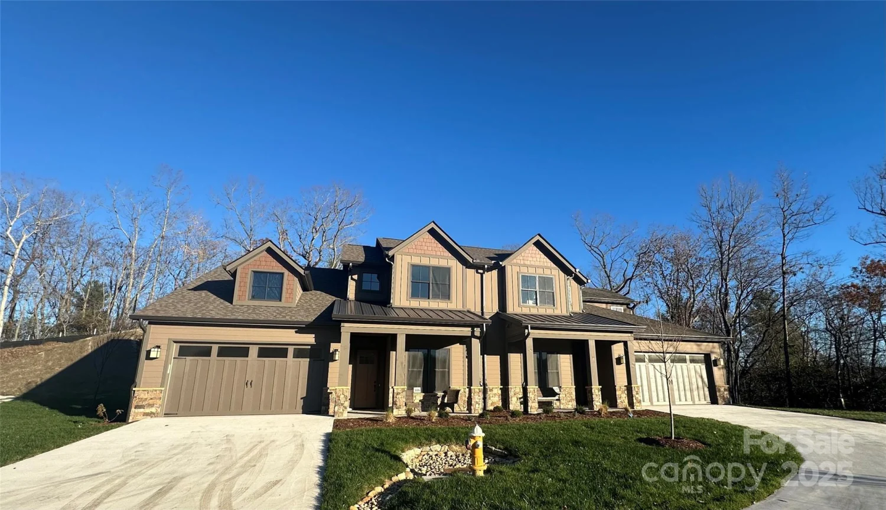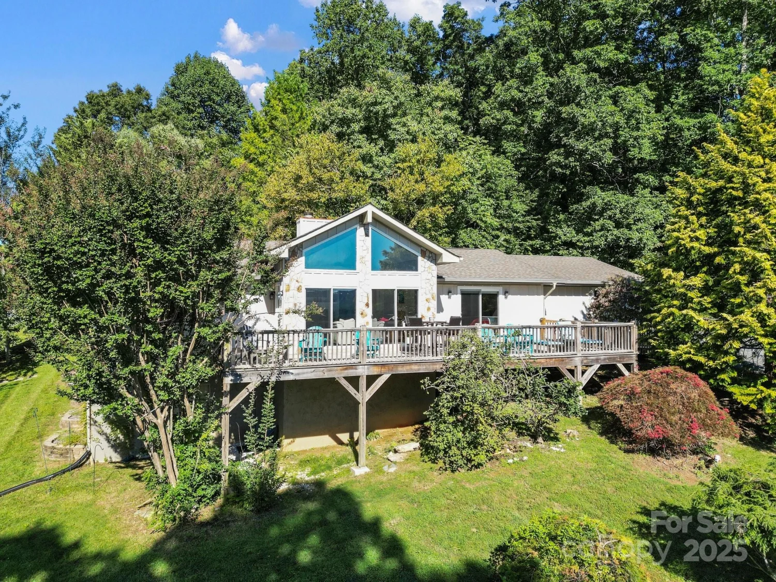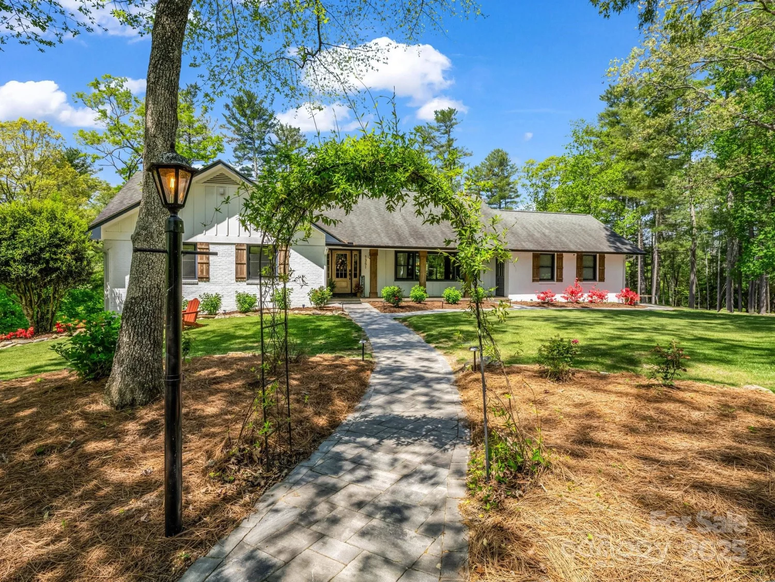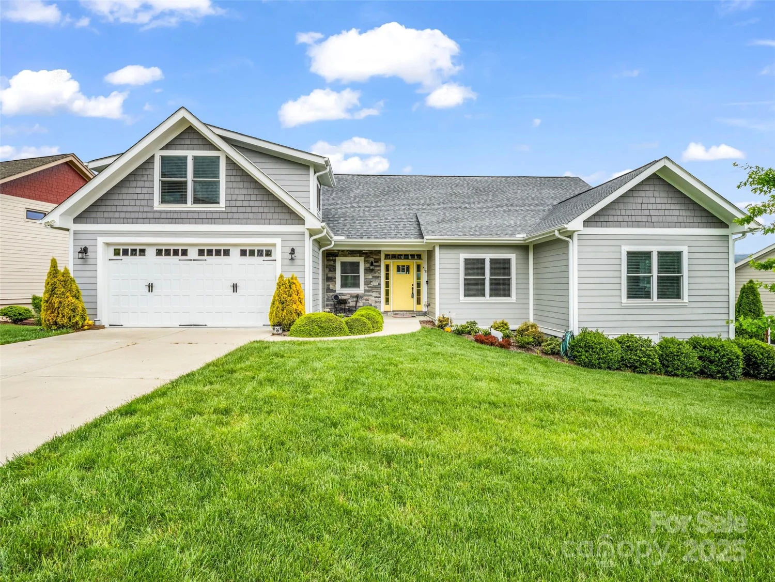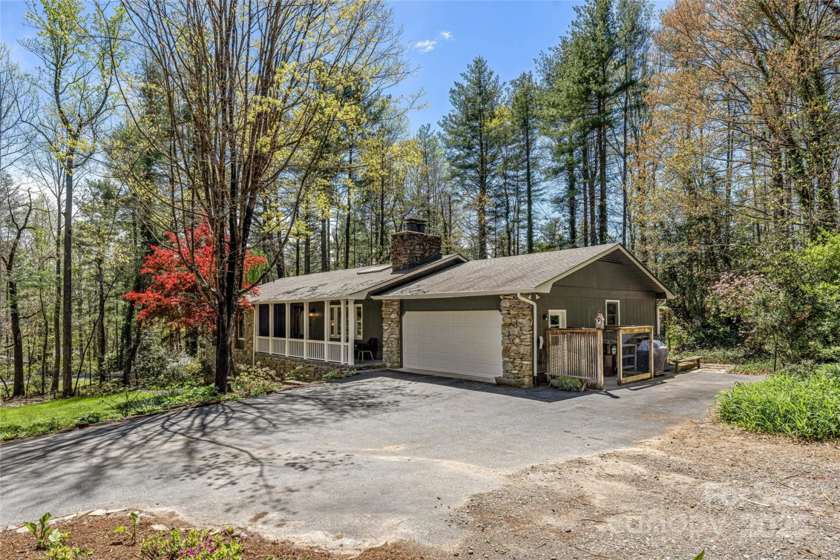100 mistletoe trailHendersonville, NC 28791
100 mistletoe trailHendersonville, NC 28791
Description
Conveniently located in the sought-after upscale community of Creekside, this 2-story home with a finished basement has it all. The spacious open kitchen is a dream—with tons of counter space, double ovens, 2 sinks, and plenty of room for dining. The main floor features a huge primary suite with a spa-like bath to relax and unwind, as well as an additional ensuite guest room. Downstairs you'll find a game room, media room and plenty of storage! The private deck and large fenced backyard are ideal for outdoor living and entertaining. Recent updates include a new roof (2021), new furnaces (2018 & 2021), and heat pumps (2018 & 2021). Add in a 3-car garage and you’ve got space, comfort, and convenience all in one! Don't miss this opportunity to make it yours!
Property Details for 100 Mistletoe Trail
- Subdivision ComplexCreekside
- Architectural StyleModern, Transitional
- Num Of Garage Spaces3
- Parking FeaturesDriveway, Attached Garage
- Property AttachedNo
LISTING UPDATED:
- StatusActive
- MLS #CAR4248156
- Days on Site17
- HOA Fees$500 / year
- MLS TypeResidential
- Year Built2000
- CountryHenderson
Location
Listing Courtesy of Allen Tate/Beverly-Hanks Asheville-Biltmore Park - Debbie Hrncir
LISTING UPDATED:
- StatusActive
- MLS #CAR4248156
- Days on Site17
- HOA Fees$500 / year
- MLS TypeResidential
- Year Built2000
- CountryHenderson
Building Information for 100 Mistletoe Trail
- StoriesTwo
- Year Built2000
- Lot Size0.0000 Acres
Payment Calculator
Term
Interest
Home Price
Down Payment
The Payment Calculator is for illustrative purposes only. Read More
Property Information for 100 Mistletoe Trail
Summary
Location and General Information
- Community Features: Street Lights, Walking Trails
- Directions: 191 N to Creekside on left, just before Carriage Park. Right on Mistletoe to house on right.
- Coordinates: 35.345032,-82.501457
School Information
- Elementary School: Bruce Drysdale
- Middle School: Unspecified
- High School: Unspecified
Taxes and HOA Information
- Parcel Number: 9971581
- Tax Legal Description: OTHER LO35 PH2 PLSLD-4293B
Virtual Tour
Parking
- Open Parking: No
Interior and Exterior Features
Interior Features
- Cooling: Central Air, Heat Pump
- Heating: Heat Pump
- Appliances: Dishwasher, Disposal, Double Oven, Gas Cooktop, Microwave, Refrigerator, Washer/Dryer
- Basement: Exterior Entry, Partially Finished, Storage Space, Walk-Out Access
- Fireplace Features: Gas Log, Living Room
- Interior Features: Garden Tub, Kitchen Island, Open Floorplan, Storage, Walk-In Closet(s), Walk-In Pantry, Wet Bar
- Levels/Stories: Two
- Other Equipment: Surround Sound
- Window Features: Skylight(s)
- Foundation: Basement
- Bathrooms Total Integer: 4
Exterior Features
- Construction Materials: Hard Stucco
- Fencing: Back Yard
- Patio And Porch Features: Deck, Front Porch
- Pool Features: None
- Road Surface Type: Concrete, Paved
- Roof Type: Shingle
- Laundry Features: Main Level
- Pool Private: No
Property
Utilities
- Sewer: Public Sewer
- Utilities: Cable Available
- Water Source: City
Property and Assessments
- Home Warranty: No
Green Features
Lot Information
- Above Grade Finished Area: 3207
- Lot Features: Level
Rental
Rent Information
- Land Lease: No
Public Records for 100 Mistletoe Trail
Home Facts
- Beds4
- Baths4
- Above Grade Finished3,207 SqFt
- Below Grade Finished1,443 SqFt
- StoriesTwo
- Lot Size0.0000 Acres
- StyleSingle Family Residence
- Year Built2000
- APN9971581
- CountyHenderson


