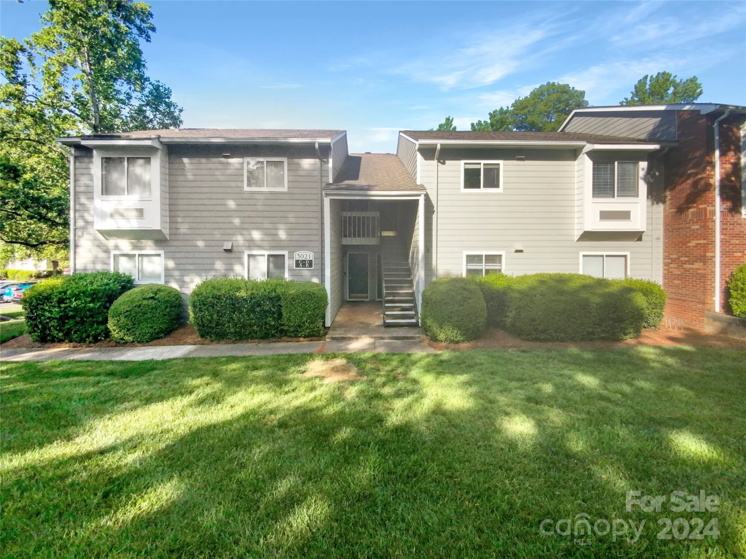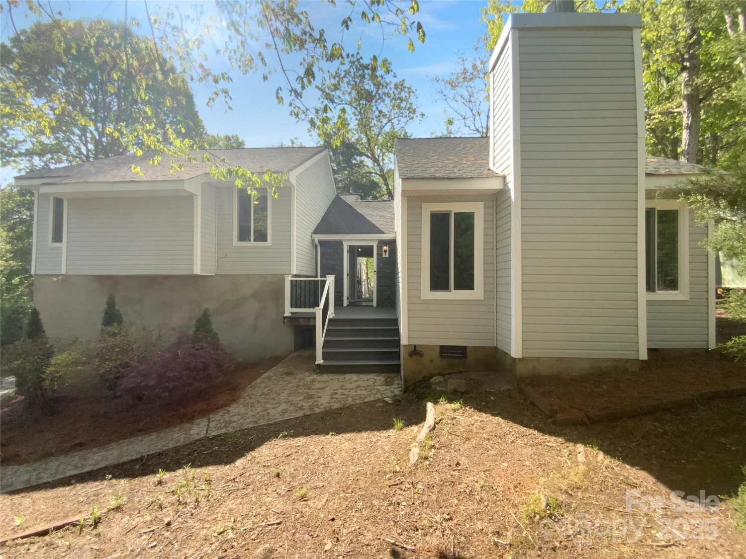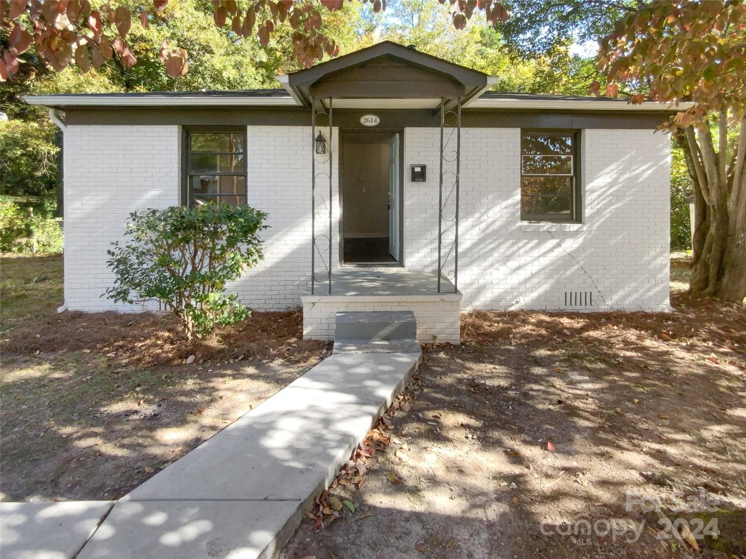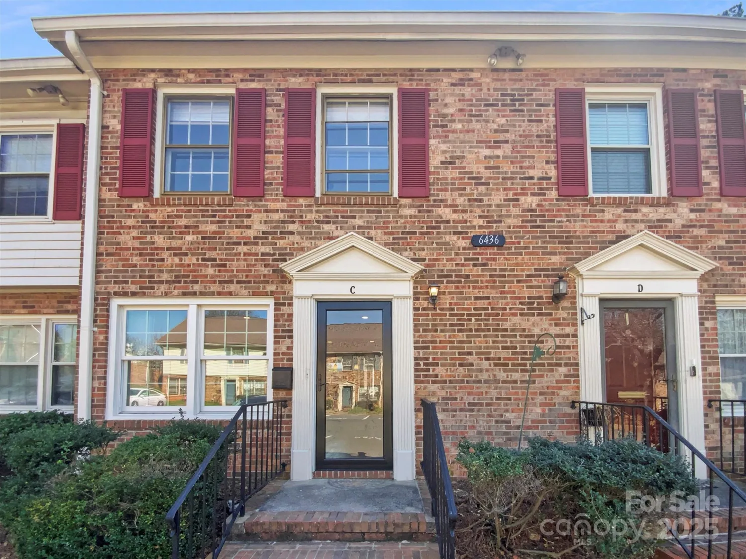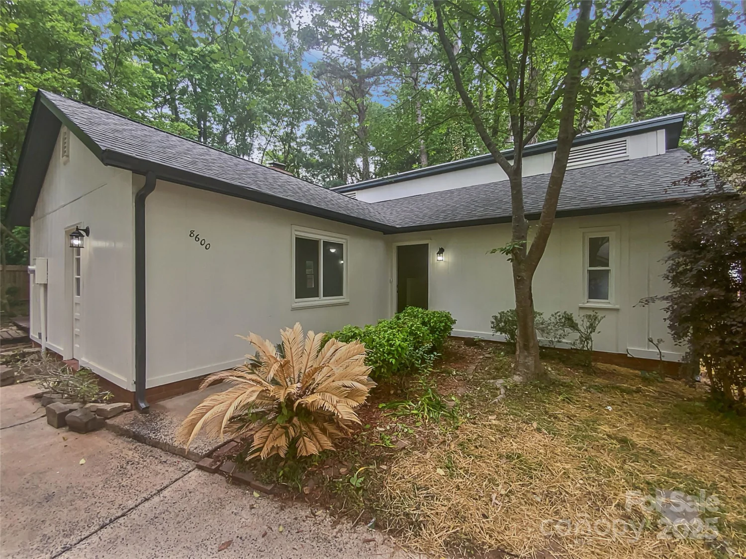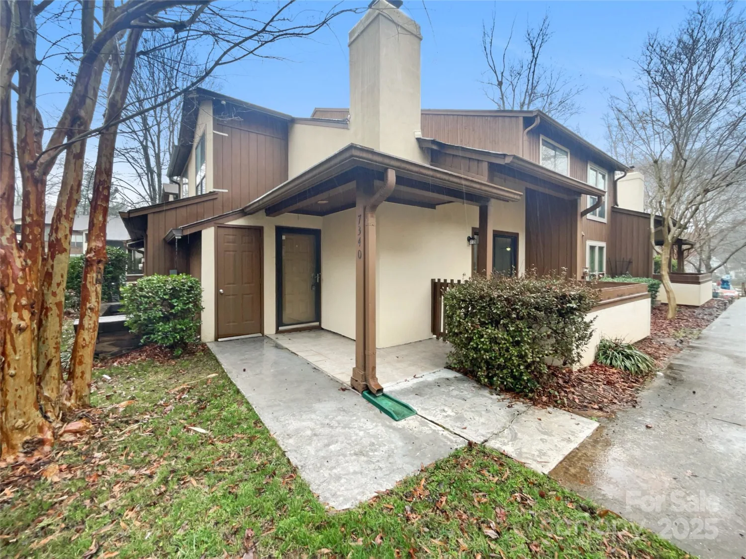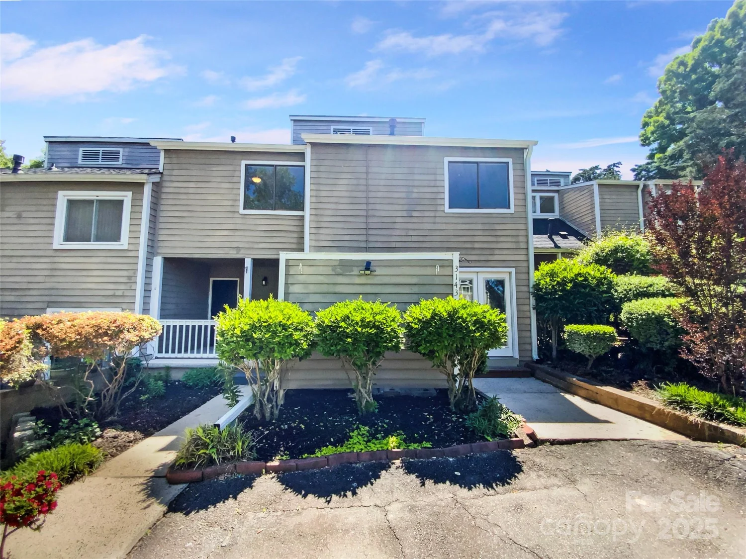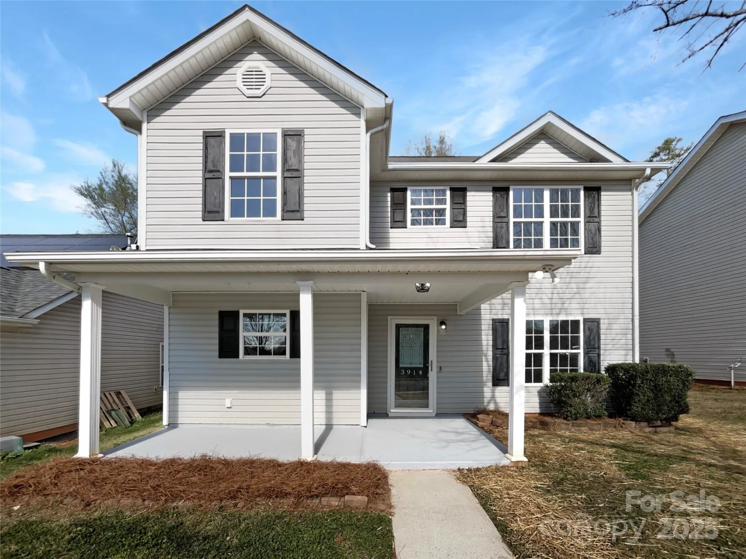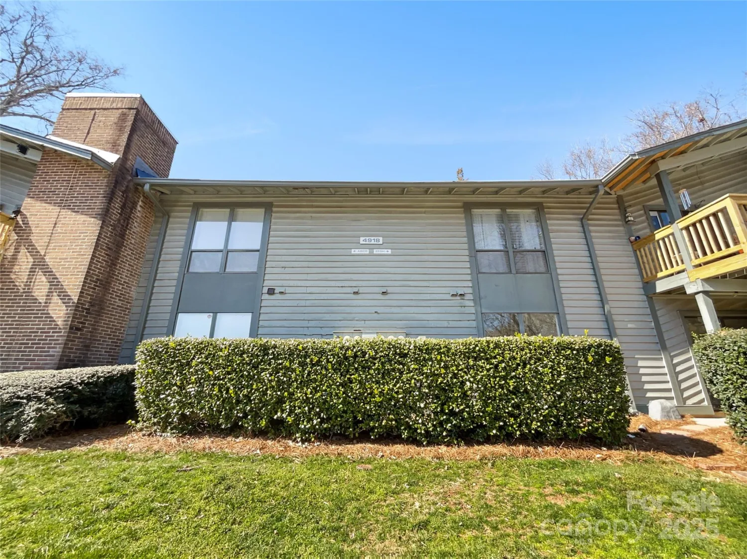8026 regent park laneCharlotte, NC 28210
8026 regent park laneCharlotte, NC 28210
Description
Charming 2-story townhome in a prime Charlotte location with easy access to I-485, SouthPark, and all the city has to offer. Features include a fenced backyard, covered porch, and a cozy fireplace in the great room. The kitchen boasts granite countertops, and the formal dining room includes an extra closet. Upstairs, the spacious primary suite offers a walk-in closet and a beautifully remodeled ensuite. Two additional bedrooms complete the second floor. Extra storage under the stairs adds convenience. A must-see! Some photos may be virtually staged.
Property Details for 8026 Regent Park Lane
- Subdivision ComplexSharon South
- Parking FeaturesParking Space(s)
- Property AttachedNo
LISTING UPDATED:
- StatusHold
- MLS #CAR4248180
- Days on Site20
- HOA Fees$323 / month
- MLS TypeResidential
- Year Built1970
- CountryMecklenburg
LISTING UPDATED:
- StatusHold
- MLS #CAR4248180
- Days on Site20
- HOA Fees$323 / month
- MLS TypeResidential
- Year Built1970
- CountryMecklenburg
Building Information for 8026 Regent Park Lane
- StoriesTwo
- Year Built1970
- Lot Size0.0000 Acres
Payment Calculator
Term
Interest
Home Price
Down Payment
The Payment Calculator is for illustrative purposes only. Read More
Property Information for 8026 Regent Park Lane
Summary
Location and General Information
- Community Features: Outdoor Pool
- Directions: Park Rd South from Southpark to Right on Sharon Road West. Turn Left onto Regent Park Lane and make the first Right.
- Coordinates: 35.117024,-80.87425
School Information
- Elementary School: Unspecified
- Middle School: Unspecified
- High School: Unspecified
Taxes and HOA Information
- Parcel Number: 207-112-14
- Tax Legal Description: L14 M15-39
Virtual Tour
Parking
- Open Parking: No
Interior and Exterior Features
Interior Features
- Cooling: Central Air
- Heating: Electric, Heat Pump
- Appliances: Dishwasher, Disposal, Electric Oven, Electric Range, Exhaust Fan
- Fireplace Features: Great Room
- Flooring: Carpet, Tile, Vinyl
- Interior Features: Attic Other, Entrance Foyer, Storage, Walk-In Closet(s)
- Levels/Stories: Two
- Foundation: Slab
- Total Half Baths: 1
- Bathrooms Total Integer: 3
Exterior Features
- Construction Materials: Aluminum, Hardboard Siding, Vinyl
- Fencing: Fenced
- Patio And Porch Features: Covered, Rear Porch
- Pool Features: None
- Road Surface Type: None, Paved
- Roof Type: Composition
- Laundry Features: Electric Dryer Hookup, Utility Room, Outside, Washer Hookup
- Pool Private: No
Property
Utilities
- Sewer: Public Sewer
- Water Source: City
Property and Assessments
- Home Warranty: No
Green Features
Lot Information
- Above Grade Finished Area: 1512
Rental
Rent Information
- Land Lease: No
Public Records for 8026 Regent Park Lane
Home Facts
- Beds3
- Baths2
- Above Grade Finished1,512 SqFt
- StoriesTwo
- Lot Size0.0000 Acres
- StyleTownhouse
- Year Built1970
- APN207-112-14
- CountyMecklenburg


