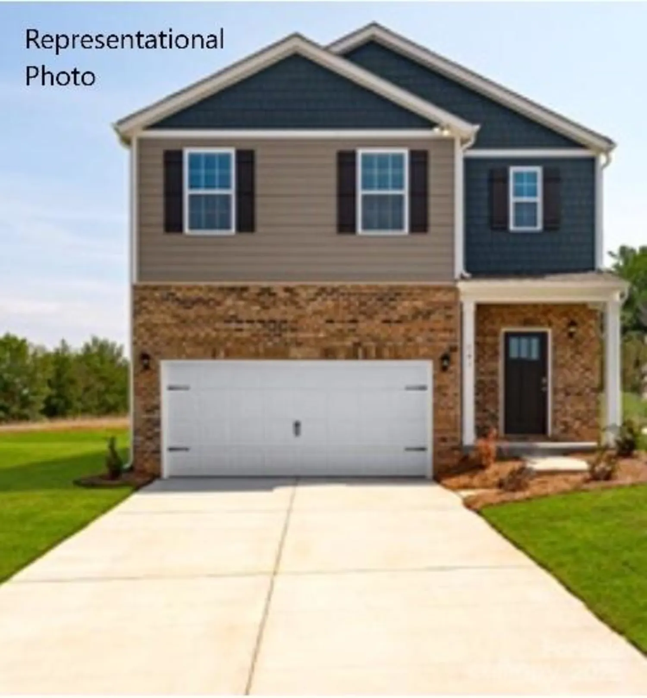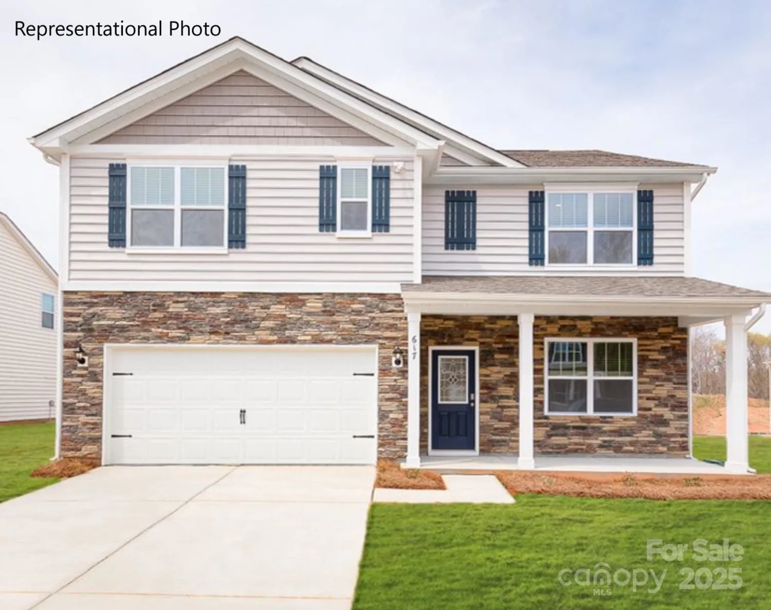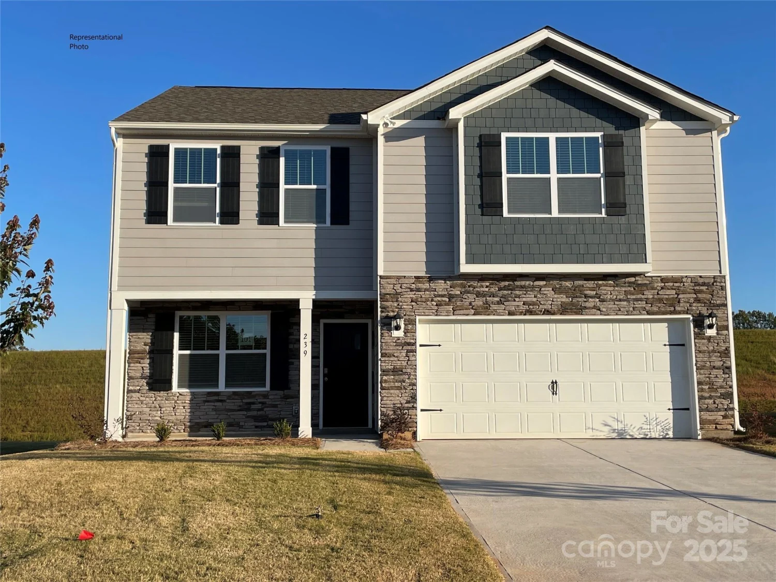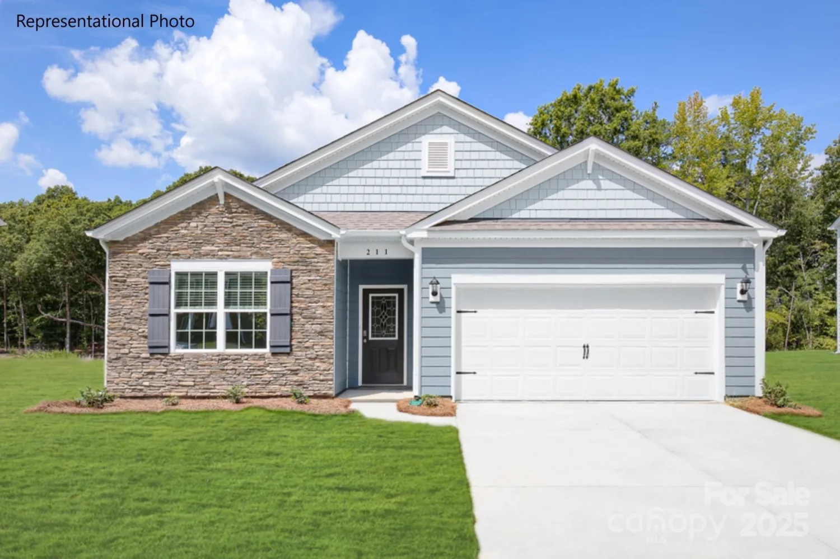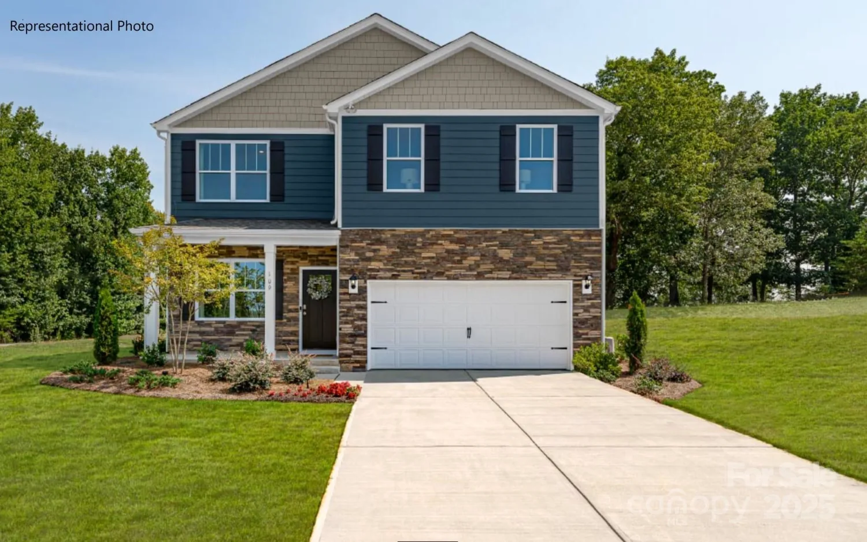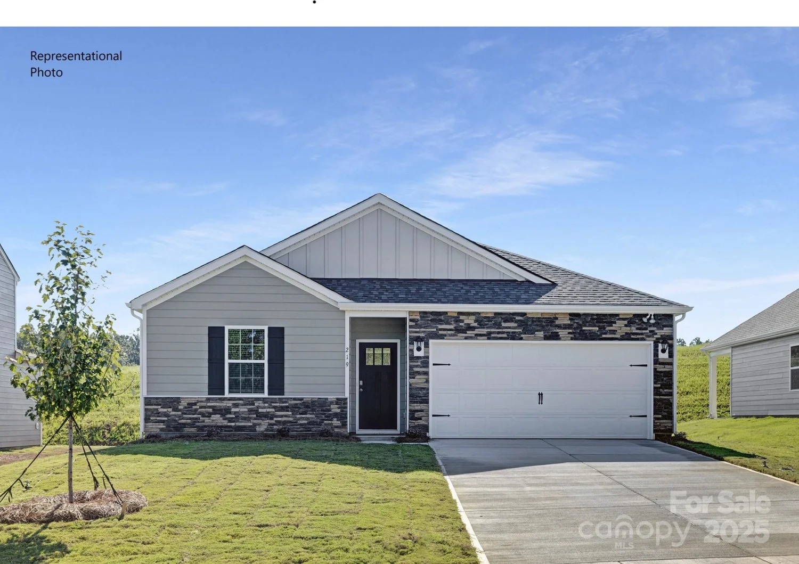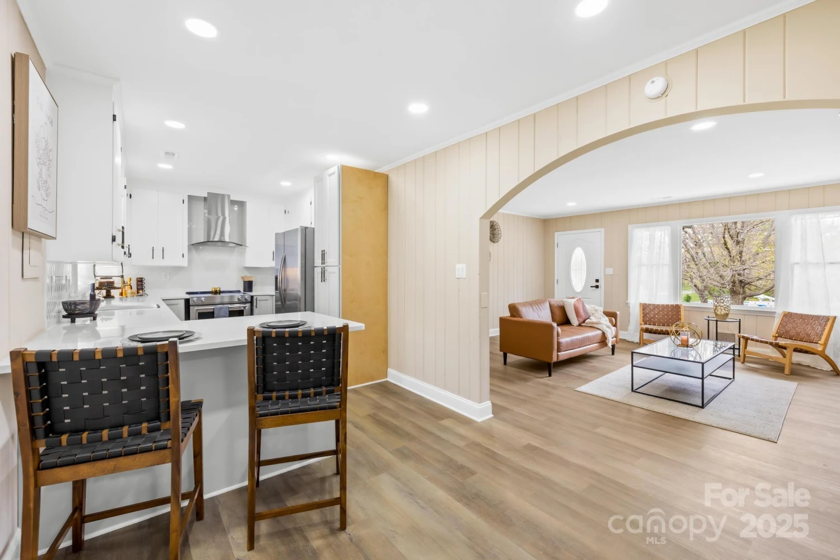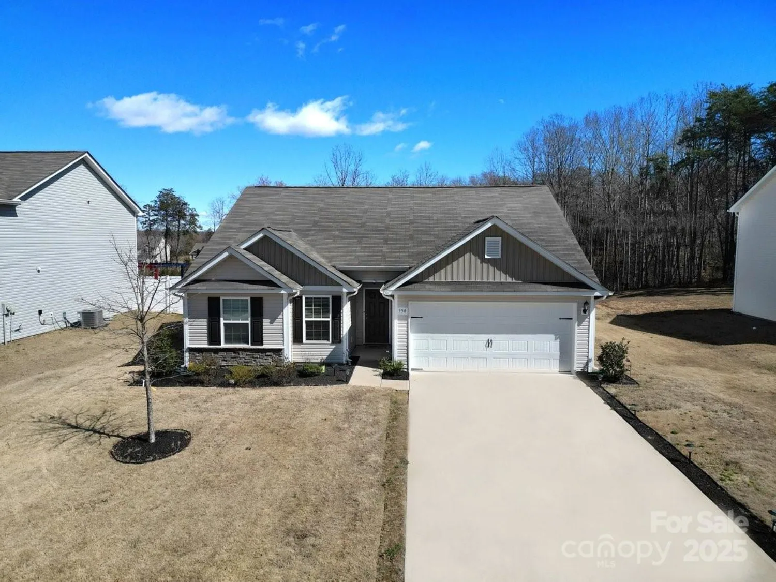424 fulton driveKings Mountain, NC 28086
424 fulton driveKings Mountain, NC 28086
Description
Gorgeous brand-new build with an airy open floor plan & abundant natural light! Stylish hardboard siding enhances curb appeal. The main level impresses w/ a modern kitchen featuring an island, quartz countertops, tile backsplash, ceiling-height cabinets, electric range, microwave, disposal, and a charming pantry with a barn door. Cozy up in the living room with an electric fireplace. The spacious primary suite on the main offers dual vanities, a water closet, and a sleek glass-door shower. Durable vinyl plank flooring runs throughout the main level. Functional mudroom/laundry includes custom shelving and a drop zone off the garage. Upstairs you'll find two bedrooms, a full bath, and a huge walk-in attic for storage. Driveway, front walk, porch railings and landscaping to be completed soon! Located across from Kings Mountain HS. *Some photos virtually staged with furniture for inspiration.
Property Details for 424 Fulton Drive
- Subdivision ComplexNone
- Num Of Garage Spaces2
- Parking FeaturesDriveway, Attached Garage, Garage Faces Front
- Property AttachedNo
LISTING UPDATED:
- StatusActive
- MLS #CAR4248203
- Days on Site12
- MLS TypeResidential
- Year Built2025
- CountryCleveland
Location
Listing Courtesy of Keller Williams Connected - Kim Bigach
LISTING UPDATED:
- StatusActive
- MLS #CAR4248203
- Days on Site12
- MLS TypeResidential
- Year Built2025
- CountryCleveland
Building Information for 424 Fulton Drive
- StoriesTwo
- Year Built2025
- Lot Size0.0000 Acres
Payment Calculator
Term
Interest
Home Price
Down Payment
The Payment Calculator is for illustrative purposes only. Read More
Property Information for 424 Fulton Drive
Summary
Location and General Information
- Coordinates: 35.23250288,-81.36908836
School Information
- Elementary School: West
- Middle School: Kings Mountain
- High School: Kings Mountain
Taxes and HOA Information
- Parcel Number: 67201
- Tax Legal Description: KM 53 BLK 3 LOT 11
Virtual Tour
Parking
- Open Parking: No
Interior and Exterior Features
Interior Features
- Cooling: Ceiling Fan(s), Central Air, Electric, Other - See Remarks
- Heating: Central, Electric, Heat Pump
- Appliances: Convection Oven, Dishwasher, Disposal, Electric Range, Electric Water Heater, Microwave, Plumbed For Ice Maker
- Fireplace Features: Electric, Living Room
- Flooring: Carpet, Vinyl
- Interior Features: Attic Walk In, Kitchen Island, Open Floorplan, Pantry, Walk-In Closet(s)
- Levels/Stories: Two
- Window Features: Insulated Window(s)
- Foundation: Crawl Space
- Total Half Baths: 1
- Bathrooms Total Integer: 3
Exterior Features
- Construction Materials: Hardboard Siding
- Horse Amenities: None
- Patio And Porch Features: Covered, Front Porch, Porch
- Pool Features: None
- Road Surface Type: Gravel, Other, Paved
- Roof Type: Shingle
- Laundry Features: Electric Dryer Hookup, Mud Room, Washer Hookup
- Pool Private: No
Property
Utilities
- Sewer: Public Sewer
- Water Source: City
Property and Assessments
- Home Warranty: No
Green Features
Lot Information
- Above Grade Finished Area: 1718
Rental
Rent Information
- Land Lease: No
Public Records for 424 Fulton Drive
Home Facts
- Beds3
- Baths2
- Above Grade Finished1,718 SqFt
- StoriesTwo
- Lot Size0.0000 Acres
- StyleSingle Family Residence
- Year Built2025
- APN67201
- CountyCleveland


