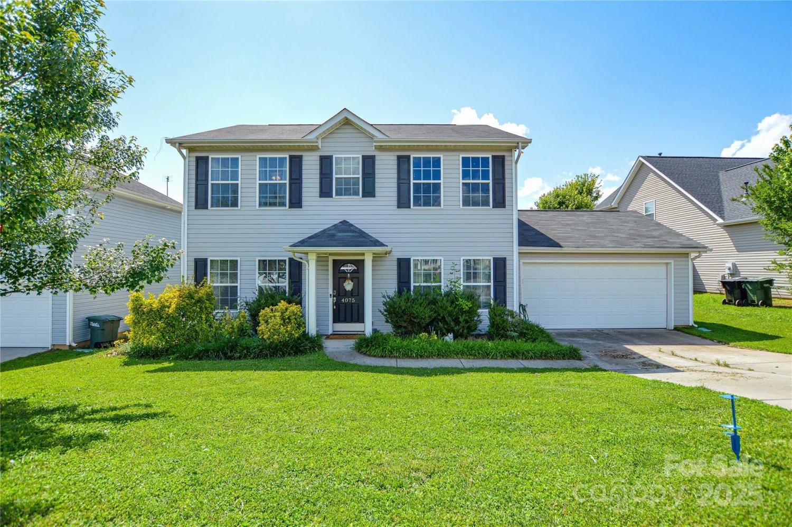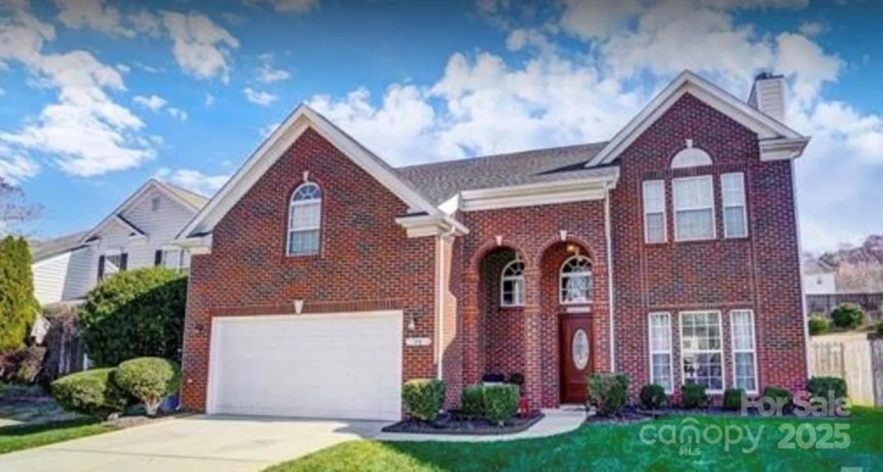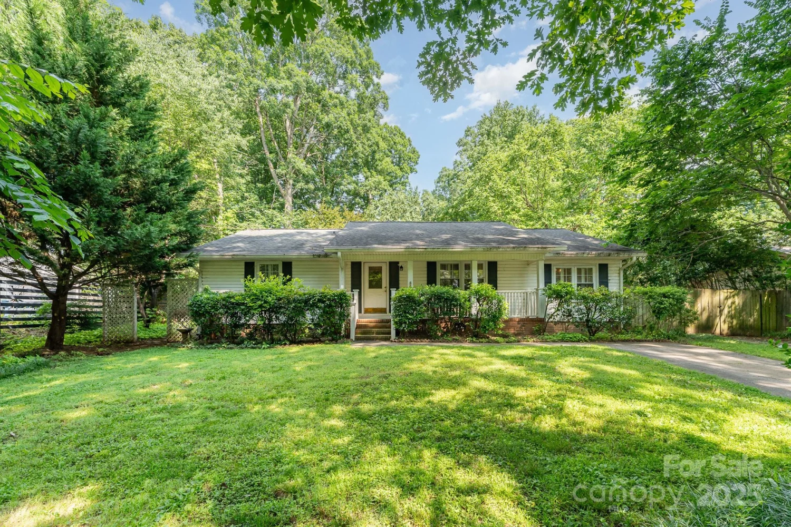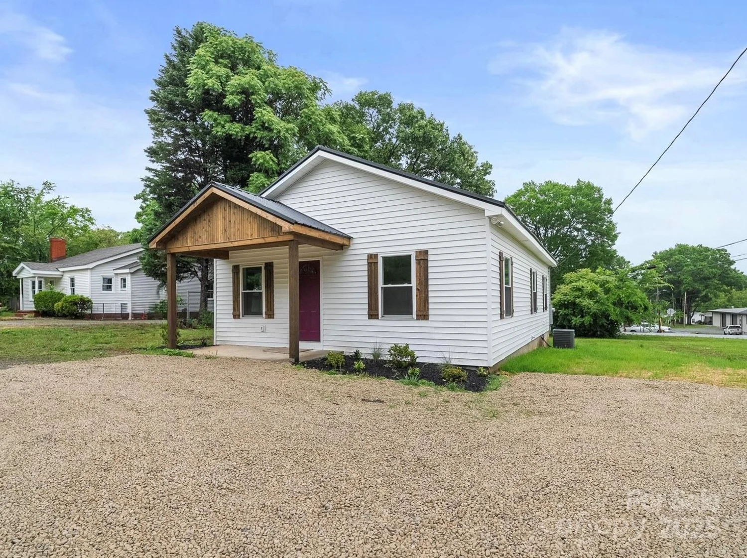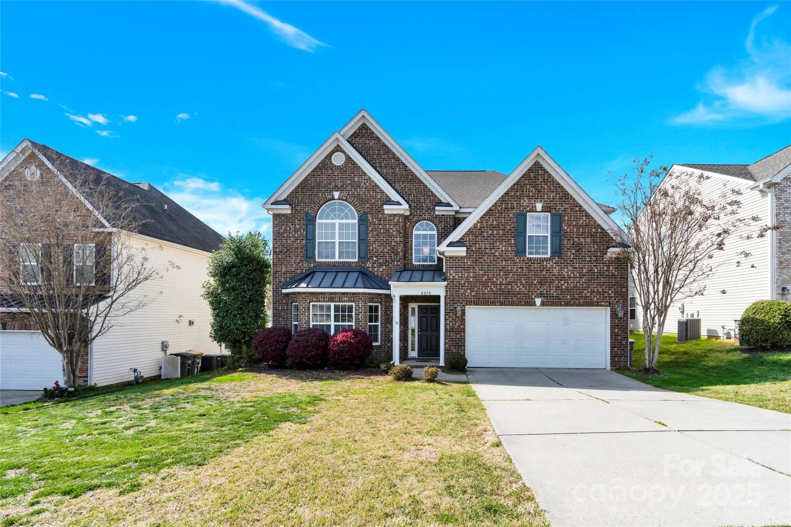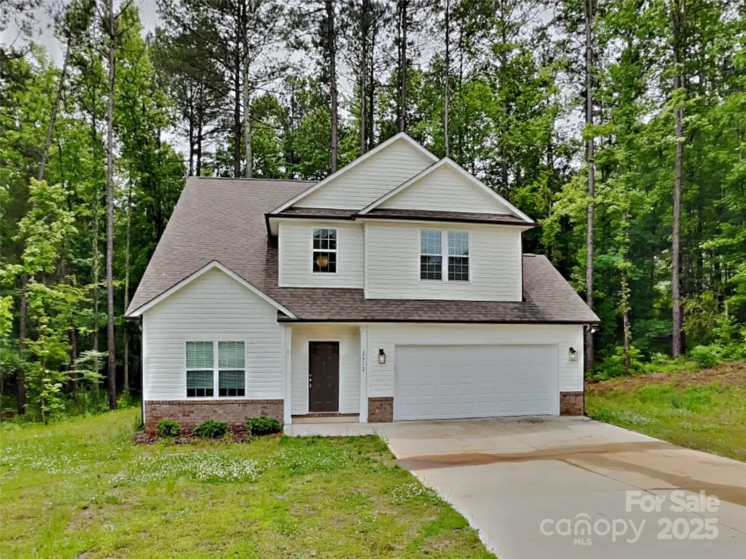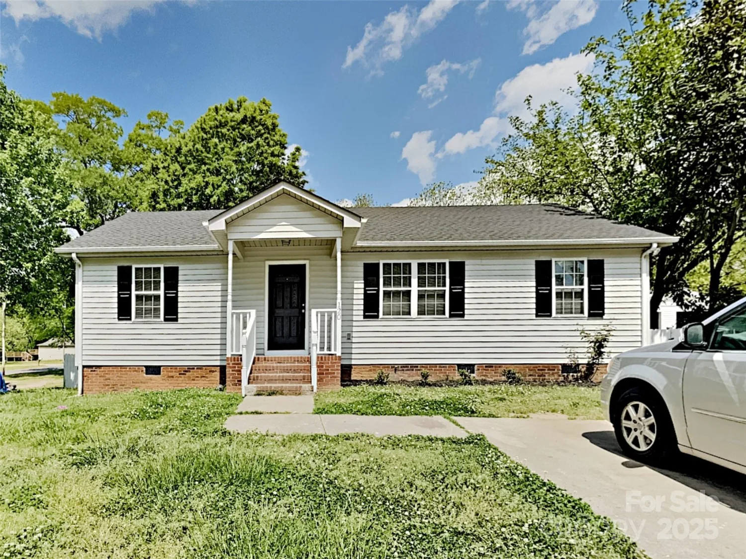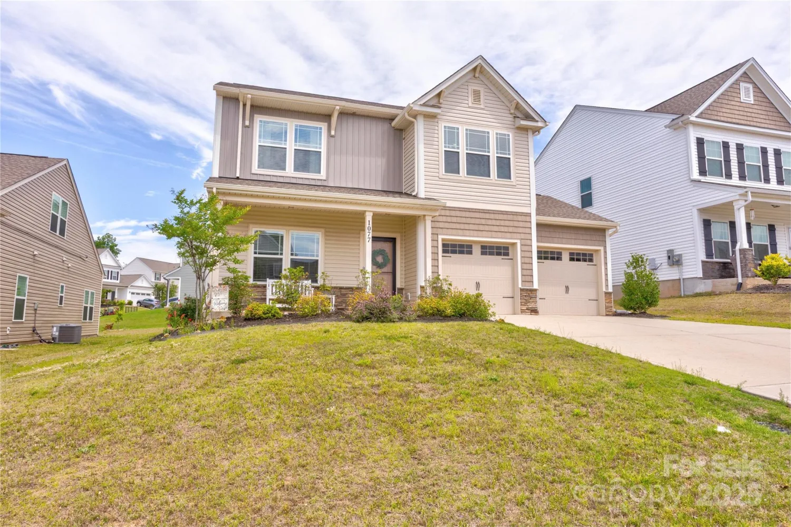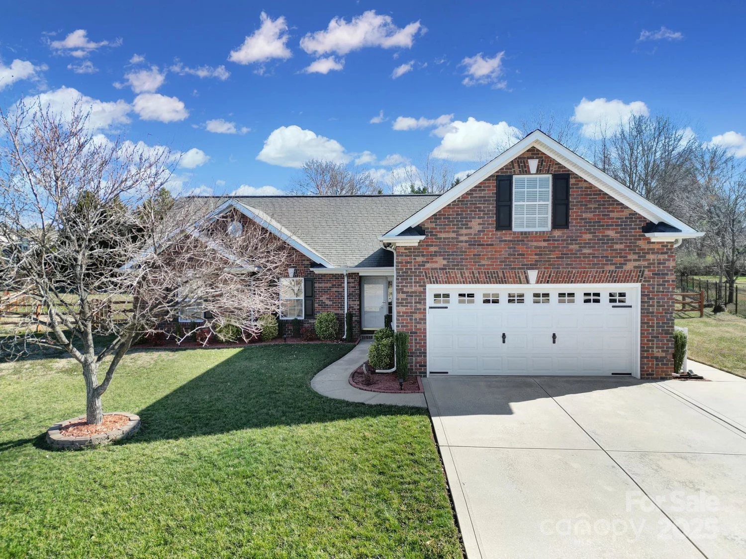4050 leafmore streetConcord, NC 28027
4050 leafmore streetConcord, NC 28027
Description
Get ready to be amazed at this backyard oasis. Enjoy the multi-level decks with options for sun and shade overlooking your tranquil fenced backyard that is surrounded with a canopy of trees. While you are located in the heart of town you still can enjoy the peaceful sounds of birds singing and enjoy lots of outdoor living space. This 3 bedroom 2 bath arts and craft home was remodeled in 2019 and features many updates since then including a new roof, HVAC, fresh paint, concrete driveway, fencing, water heater, sliding door, carport and more. The kitchen offers lots of cabinet space, granite countertops and stainless steel appliances. The unfinished basement can add more storage space or use for workout or game room like the previous owner did. Call to schedule your personal viewing before this one is gone!
Property Details for 4050 Leafmore Street
- Subdivision ComplexAutumn Chase
- Architectural StyleArts and Crafts
- ExteriorStorage
- Num Of Garage Spaces1
- Parking FeaturesBasement, Detached Carport, Driveway, Garage Faces Side
- Property AttachedNo
LISTING UPDATED:
- StatusPending
- MLS #CAR4248304
- Days on Site31
- MLS TypeResidential
- Year Built1981
- CountryCabarrus
LISTING UPDATED:
- StatusPending
- MLS #CAR4248304
- Days on Site31
- MLS TypeResidential
- Year Built1981
- CountryCabarrus
Building Information for 4050 Leafmore Street
- StoriesOne
- Year Built1981
- Lot Size0.0000 Acres
Payment Calculator
Term
Interest
Home Price
Down Payment
The Payment Calculator is for illustrative purposes only. Read More
Property Information for 4050 Leafmore Street
Summary
Location and General Information
- Coordinates: 35.4453783,-80.64589288
School Information
- Elementary School: Charles E. Boger
- Middle School: Northwest Cabarrus
- High School: Northwest Cabarrus
Taxes and HOA Information
- Parcel Number: 5602-91-7081-0000
- Tax Legal Description: P/O LT 110 AUTUMN CHASE 1.00LT
Virtual Tour
Parking
- Open Parking: No
Interior and Exterior Features
Interior Features
- Cooling: Heat Pump
- Heating: Heat Pump
- Appliances: Dishwasher, Electric Range, Electric Water Heater, Microwave, Plumbed For Ice Maker, Refrigerator
- Basement: Basement Garage Door, Partially Finished
- Fireplace Features: Living Room, Wood Burning
- Flooring: Carpet, Tile, Vinyl
- Interior Features: Cable Prewire, Pantry
- Levels/Stories: One
- Window Features: Insulated Window(s)
- Foundation: Basement
- Bathrooms Total Integer: 2
Exterior Features
- Construction Materials: Vinyl
- Fencing: Back Yard, Fenced, Privacy
- Patio And Porch Features: Covered, Deck, Front Porch, Patio, Rear Porch
- Pool Features: None
- Road Surface Type: Concrete, Paved
- Roof Type: Shingle
- Laundry Features: In Basement
- Pool Private: No
Property
Utilities
- Sewer: Public Sewer
- Water Source: City
Property and Assessments
- Home Warranty: No
Green Features
Lot Information
- Above Grade Finished Area: 1394
- Lot Features: Cul-De-Sac, Open Lot, Sloped, Wooded
Rental
Rent Information
- Land Lease: No
Public Records for 4050 Leafmore Street
Home Facts
- Beds3
- Baths2
- Above Grade Finished1,394 SqFt
- StoriesOne
- Lot Size0.0000 Acres
- StyleSingle Family Residence
- Year Built1981
- APN5602-91-7081-0000
- CountyCabarrus


