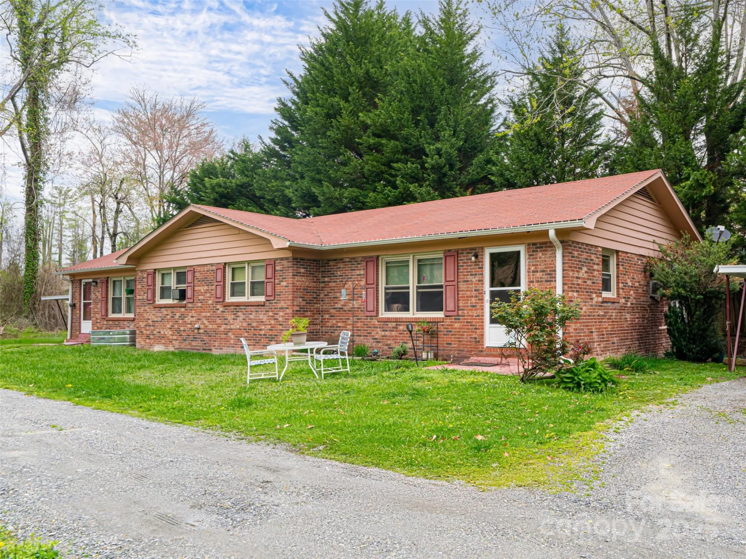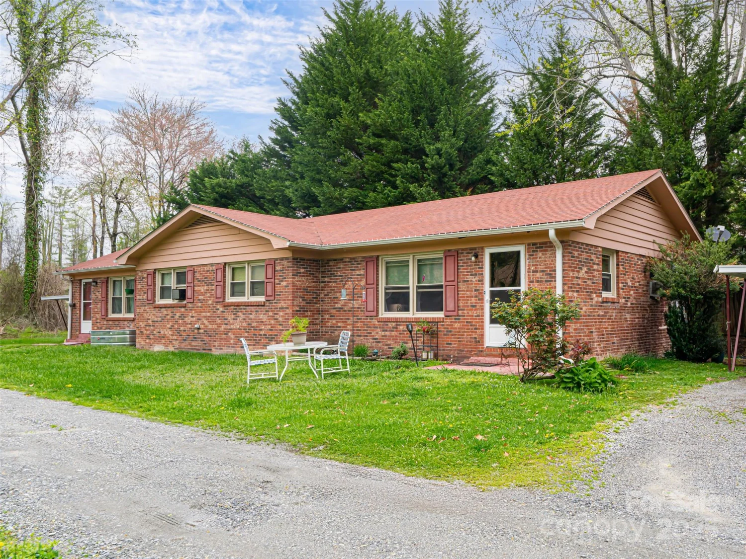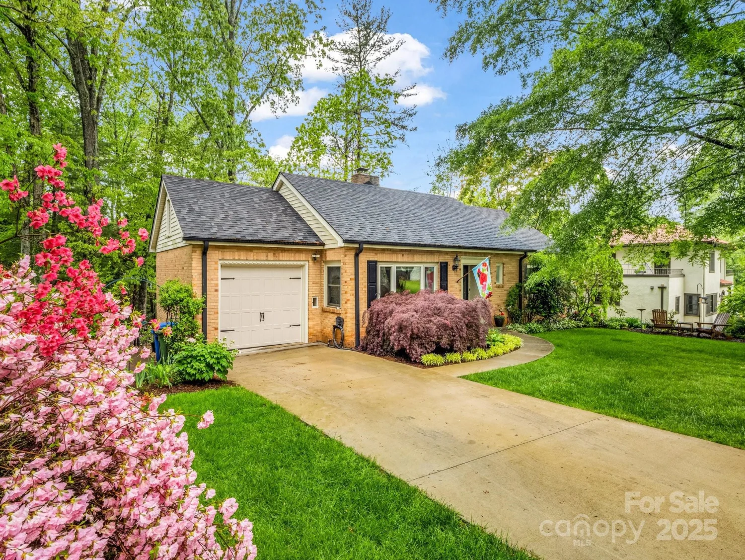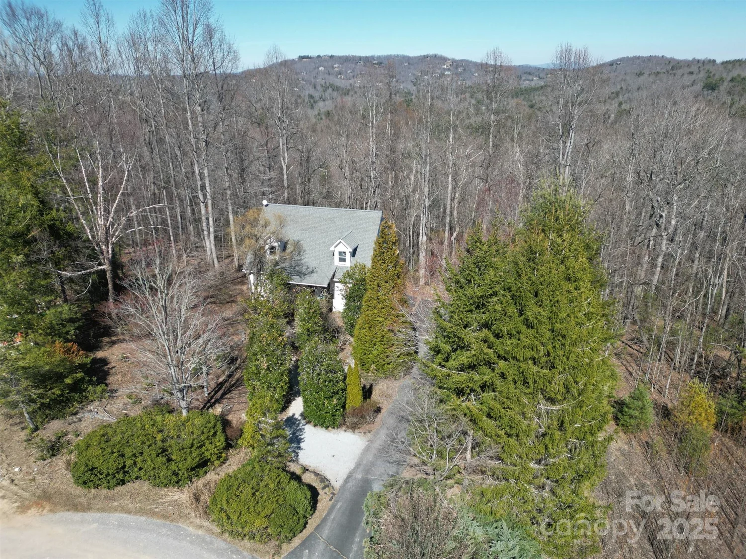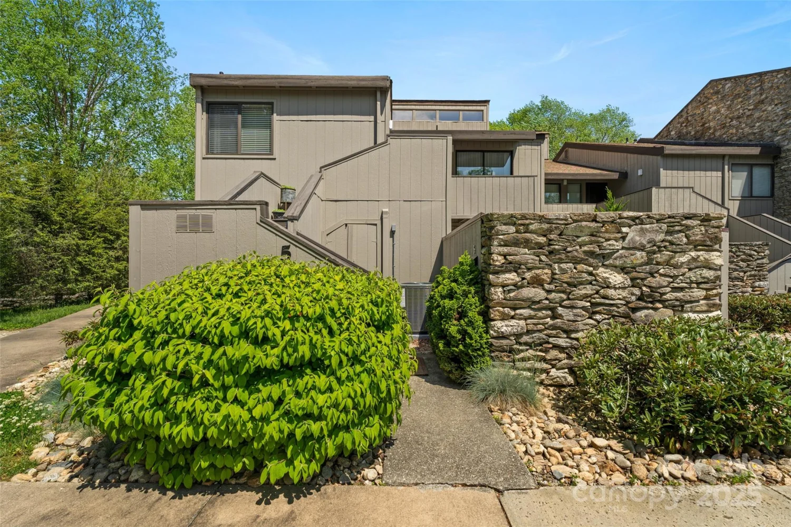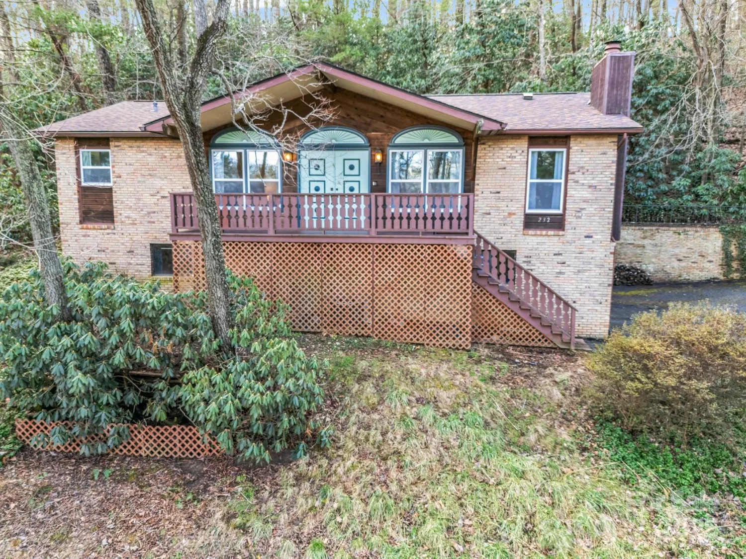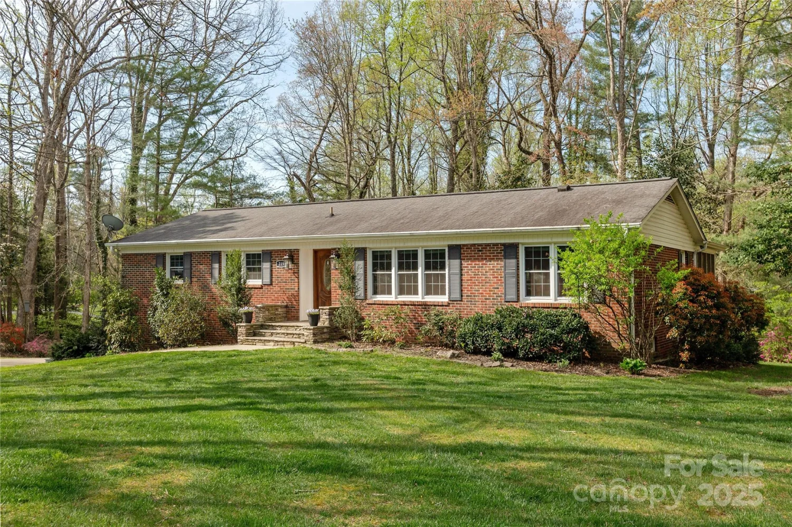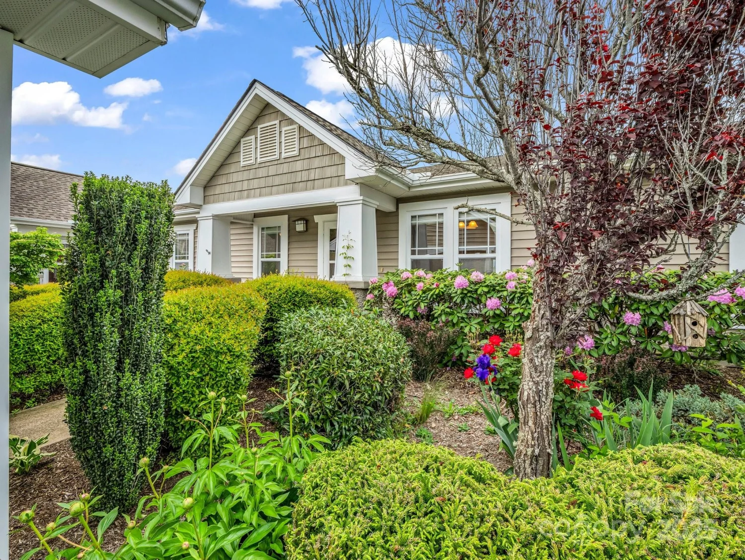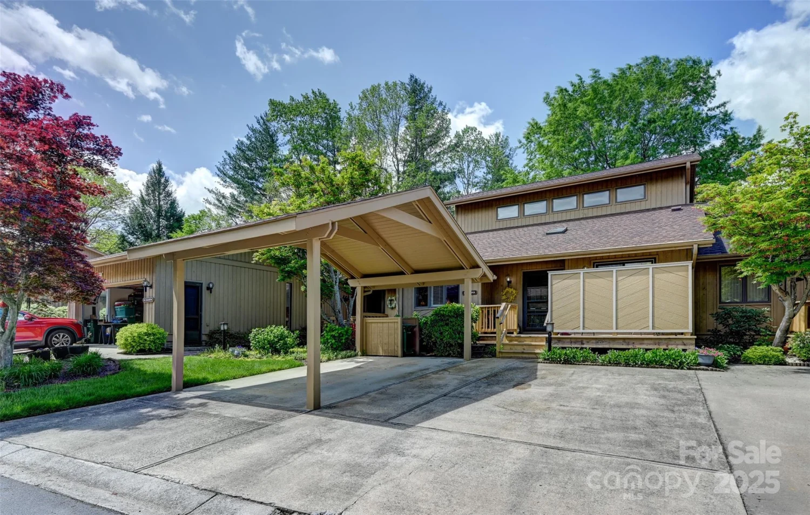413 deerhaven laneHendersonville, NC 28791
413 deerhaven laneHendersonville, NC 28791
Description
Haywood Knolls one level home with full basement. 2 bedrooms & 2 full bathrooms on main level, Large eat-in kitchen with good size laundry room including washer & dryer, good size dining room open to living room with gas fireplace. Recently enclosed back porch, basement with family room, den with closets & full bathroom, also extra storage. Shop area in garage, Radon Mitigation system
Property Details for 413 Deerhaven Lane
- Subdivision ComplexHaywood Knolls
- Architectural StyleRanch
- ExteriorStorage
- Num Of Garage Spaces2
- Parking FeaturesBasement, Attached Garage, Garage Door Opener, Garage Faces Side
- Property AttachedNo
- Waterfront FeaturesNone
LISTING UPDATED:
- StatusActive
- MLS #CAR4248321
- Days on Site17
- MLS TypeResidential
- Year Built1982
- CountryHenderson
Location
Listing Courtesy of Allen Tate/Beverly-Hanks Hendersonville - Nola Goodchild
LISTING UPDATED:
- StatusActive
- MLS #CAR4248321
- Days on Site17
- MLS TypeResidential
- Year Built1982
- CountryHenderson
Building Information for 413 Deerhaven Lane
- StoriesOne
- Year Built1982
- Lot Size0.0000 Acres
Payment Calculator
Term
Interest
Home Price
Down Payment
The Payment Calculator is for illustrative purposes only. Read More
Property Information for 413 Deerhaven Lane
Summary
Location and General Information
- Community Features: Picnic Area, Tennis Court(s)
- Directions: Take Haywood Road (Hwy 191), Take a Left into Haywood Knolls, Turn Right on Morning Dew Ln, Take Left on Surry Lane, Take Left on Park, Turn Left on Deerhaven Lane to 413 on the right.
- Coordinates: 35.357064,-82.524597
School Information
- Elementary School: Mills River
- Middle School: Rugby
- High School: West Henderson
Taxes and HOA Information
- Parcel Number: 104903
- Tax Legal Description: Haywood Knolls LO:97
Virtual Tour
Parking
- Open Parking: No
Interior and Exterior Features
Interior Features
- Cooling: Ceiling Fan(s), Central Air
- Heating: Baseboard, Electric, Forced Air, Natural Gas
- Appliances: Dishwasher, Electric Oven, Electric Range, Exhaust Hood, Gas Water Heater, Microwave, Refrigerator, Washer/Dryer
- Basement: Basement Garage Door, Exterior Entry, Interior Entry, Partially Finished
- Fireplace Features: Gas Log, Living Room
- Flooring: Bamboo, Carpet, Tile, Vinyl, Wood
- Levels/Stories: One
- Window Features: Insulated Window(s)
- Foundation: Basement
- Bathrooms Total Integer: 3
Exterior Features
- Construction Materials: Brick Full
- Horse Amenities: None
- Patio And Porch Features: Covered, Enclosed, Front Porch, Rear Porch
- Pool Features: None
- Road Surface Type: Asphalt, Paved
- Roof Type: Shingle
- Security Features: Smoke Detector(s)
- Laundry Features: Laundry Room, Main Level
- Pool Private: No
- Other Structures: None
Property
Utilities
- Sewer: Septic Installed
- Utilities: Cable Available, Electricity Connected, Natural Gas, Satellite Internet Available
- Water Source: City
Property and Assessments
- Home Warranty: No
Green Features
Lot Information
- Above Grade Finished Area: 1517
- Lot Features: Private, Sloped, Wooded
- Waterfront Footage: None
Rental
Rent Information
- Land Lease: No
Public Records for 413 Deerhaven Lane
Home Facts
- Beds2
- Baths3
- Above Grade Finished1,517 SqFt
- Below Grade Finished907 SqFt
- StoriesOne
- Lot Size0.0000 Acres
- StyleSingle Family Residence
- Year Built1982
- APN104903
- CountyHenderson


