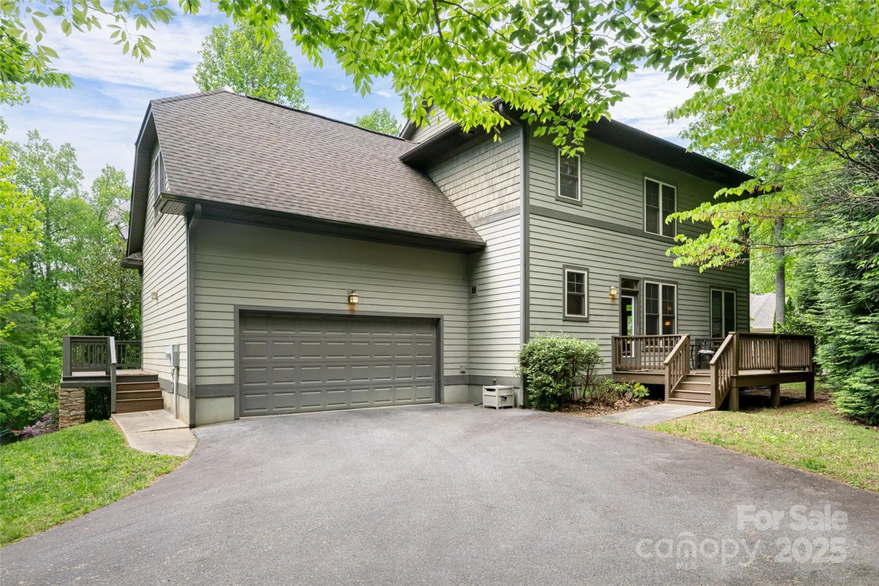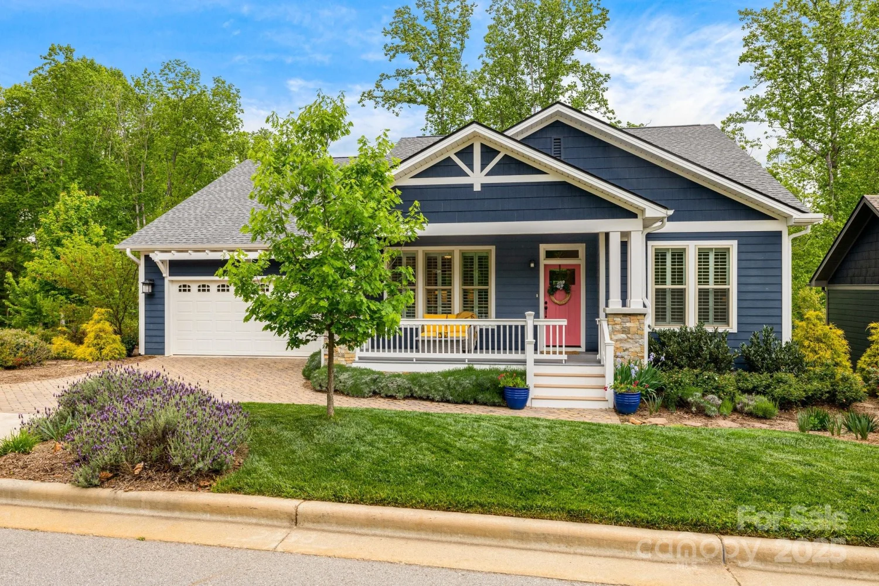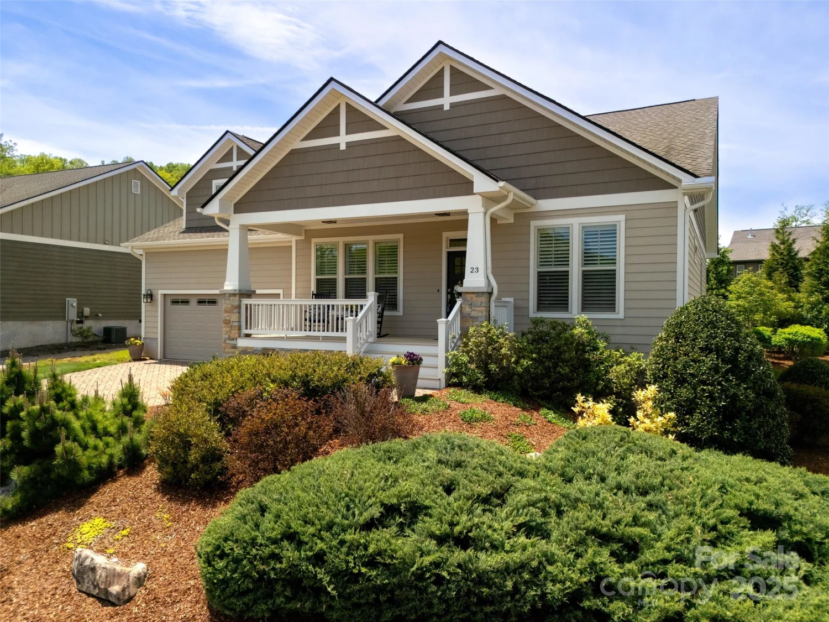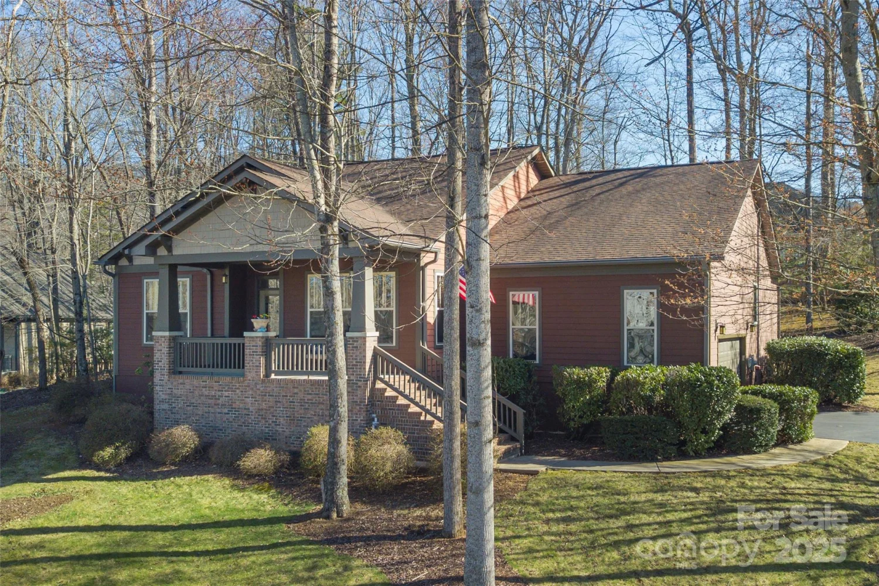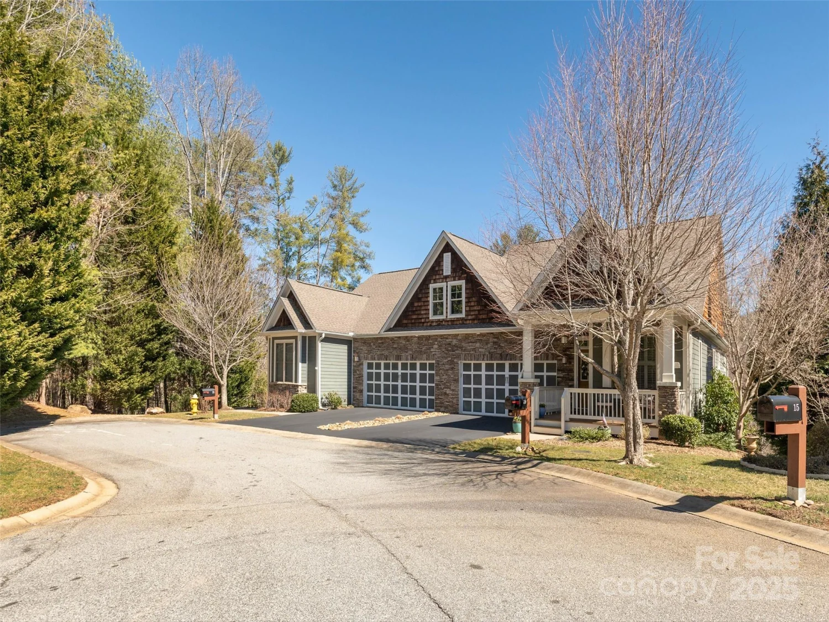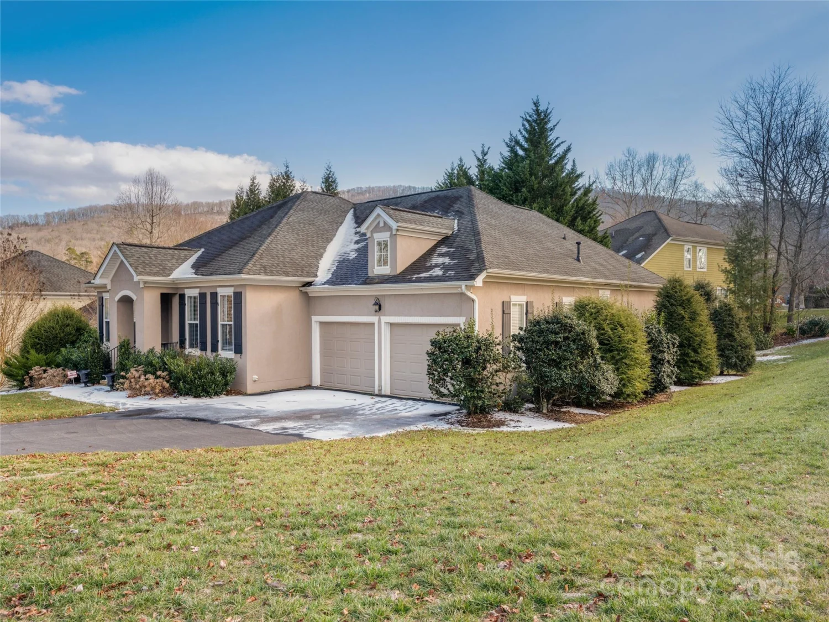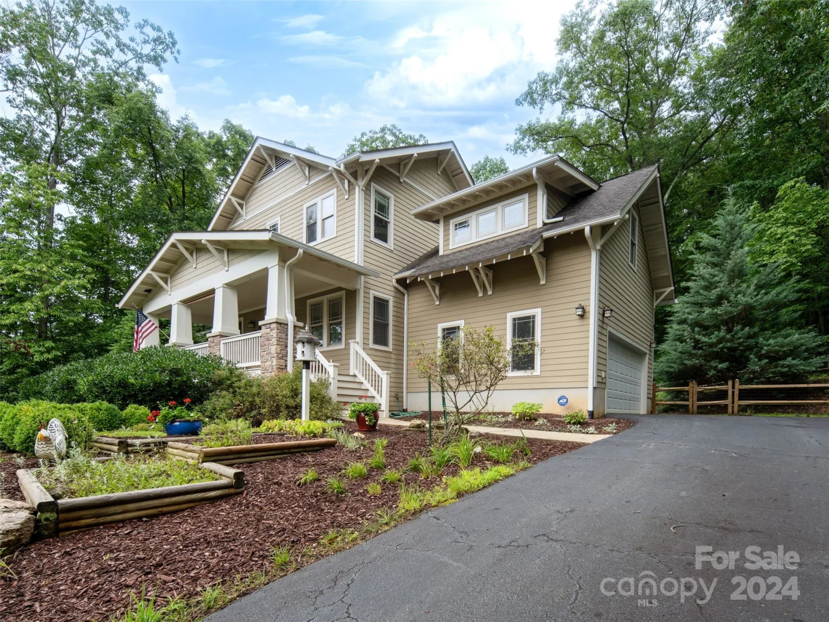314 fennel dun circleBiltmore Lake, NC 28715
314 fennel dun circleBiltmore Lake, NC 28715
Description
ONE LEVEL LIVING AT FABULOUS BILTMORE LAKE! THIS IS THE CHARMING COTTAGE YOU HAVE BEEN WAITING FOR! THE WESTON IS AN OPEN FLOOR PLAN OFFERING A SPACIOUS KITCHEN, FAMILY ROOM AND DINING AREA WITH VAULTED CEILINGS, UPSCALE PRIMARY SUITE, 2 ADDITIONAL MAIN LEVEL BEDROOMS, AND OVERSIZED BACK DECK! SITUATED ON A BEAUTIFUL HALF ACRE LOT WITH WOODED BACKYARD CLOSE TO THE TRAIL SYSTEM, LAKE, CLUBHOUSE, BOATING, SWIMMING, TENNIS/PICKLE BALL, EVENTS & CONCERTS SCHEDULED BY THE FULL TIME RECREATION DIRECTOR, AND EVERYTHING ELSE BILTMORE LAKE HAS TO OFFER!
Property Details for 314 Fennel Dun Circle
- Subdivision ComplexBiltmore Lake
- Architectural StyleCottage
- Num Of Garage Spaces2
- Parking FeaturesAttached Garage
- Property AttachedNo
- Waterfront FeaturesBeach - Public, Covered structure, Boat Slip – Community, Dock, Other - See Remarks
LISTING UPDATED:
- StatusActive
- MLS #CAR4248445
- Days on Site22
- HOA Fees$600 / month
- MLS TypeResidential
- Year Built2012
- CountryBuncombe
Location
Listing Courtesy of Allen Tate/Beverly-Hanks Asheville-Biltmore Park - Jamie Turner
LISTING UPDATED:
- StatusActive
- MLS #CAR4248445
- Days on Site22
- HOA Fees$600 / month
- MLS TypeResidential
- Year Built2012
- CountryBuncombe
Building Information for 314 Fennel Dun Circle
- StoriesOne
- Year Built2012
- Lot Size0.0000 Acres
Payment Calculator
Term
Interest
Home Price
Down Payment
The Payment Calculator is for illustrative purposes only. Read More
Property Information for 314 Fennel Dun Circle
Summary
Location and General Information
- Community Features: Clubhouse, Lake Access, Picnic Area, Playground, Recreation Area, Sidewalks, Sport Court, Street Lights, Tennis Court(s), Walking Trails, Other
- Directions: LEFT AT TRAFFIC CIRCLE TO FIFTH LEFT ON FENNEL DUN CIRCLE, STRAIGHT THRU STOP SIGN TO HOME ON RIGHT.
- View: Mountain(s), Winter
- Coordinates: 35.53718,-82.64286
School Information
- Elementary School: Hominy Valley/Enka
- Middle School: Enka
- High School: Enka
Taxes and HOA Information
- Parcel Number: 9617-60-5257-00000
- Tax Legal Description: Metes and Bounds
Virtual Tour
Parking
- Open Parking: No
Interior and Exterior Features
Interior Features
- Cooling: Central Air
- Heating: Electric, Forced Air, Natural Gas
- Appliances: Dishwasher, Disposal, Gas Range, Microwave, Oven, Refrigerator
- Fireplace Features: Family Room, Gas Log, Wood Burning
- Flooring: Carpet, Tile, Wood
- Interior Features: Breakfast Bar, Kitchen Island, Pantry, Split Bedroom, Walk-In Closet(s), Walk-In Pantry
- Levels/Stories: One
- Foundation: Crawl Space
- Bathrooms Total Integer: 2
Exterior Features
- Construction Materials: Fiber Cement, Stone
- Patio And Porch Features: Covered, Deck, Front Porch
- Pool Features: None
- Road Surface Type: Cobblestone, Paved
- Roof Type: Shingle
- Laundry Features: Utility Room, Main Level
- Pool Private: No
Property
Utilities
- Sewer: Public Sewer
- Utilities: Cable Available, Electricity Connected, Natural Gas, Underground Power Lines, Underground Utilities
- Water Source: Public
Property and Assessments
- Home Warranty: No
Green Features
Lot Information
- Above Grade Finished Area: 1878
- Lot Features: Level, Private, Sloped, Wooded
- Waterfront Footage: Beach - Public, Covered structure, Boat Slip – Community, Dock, Other - See Remarks
Rental
Rent Information
- Land Lease: No
Public Records for 314 Fennel Dun Circle
Home Facts
- Beds3
- Baths2
- Above Grade Finished1,878 SqFt
- StoriesOne
- Lot Size0.0000 Acres
- StyleSingle Family Residence
- Year Built2012
- APN9617-60-5257-00000
- CountyBuncombe


