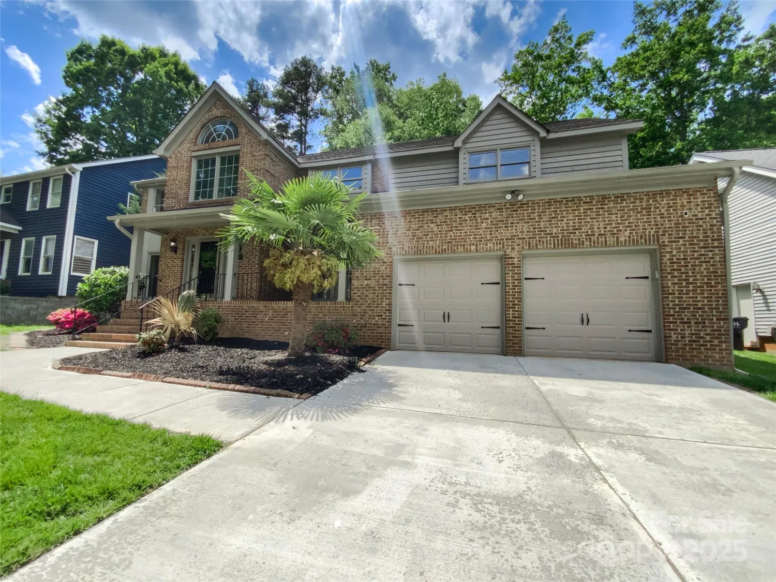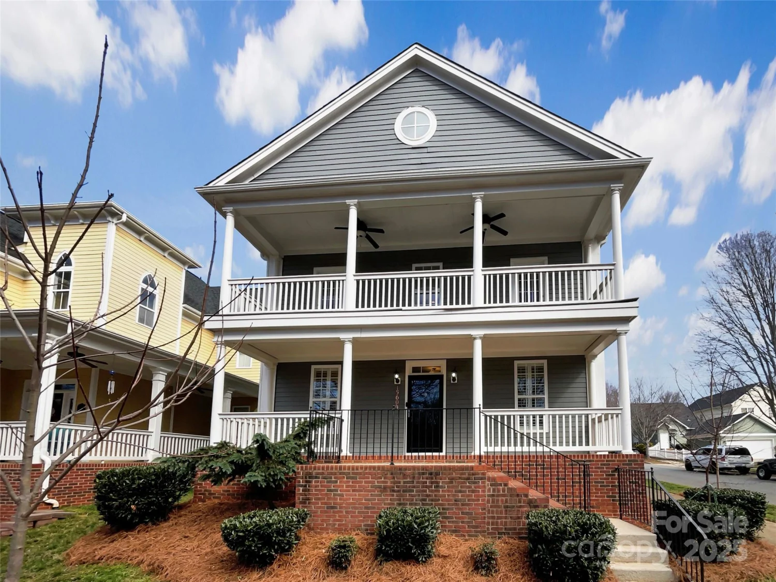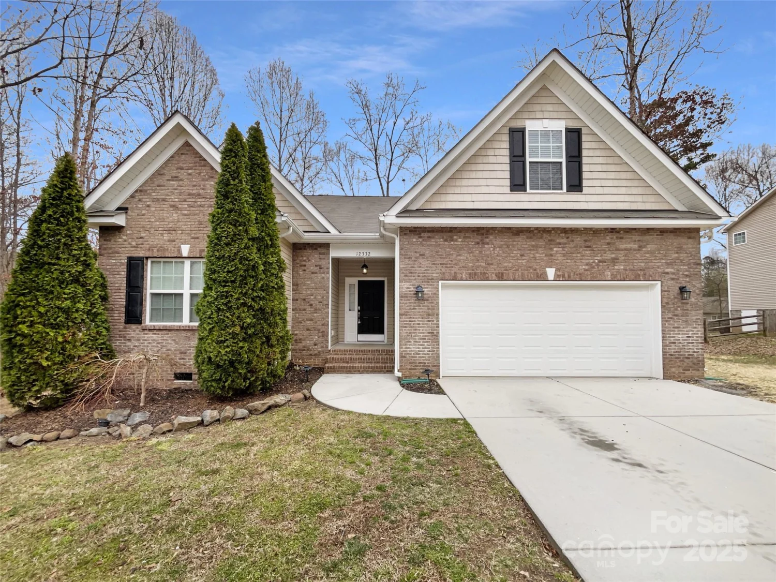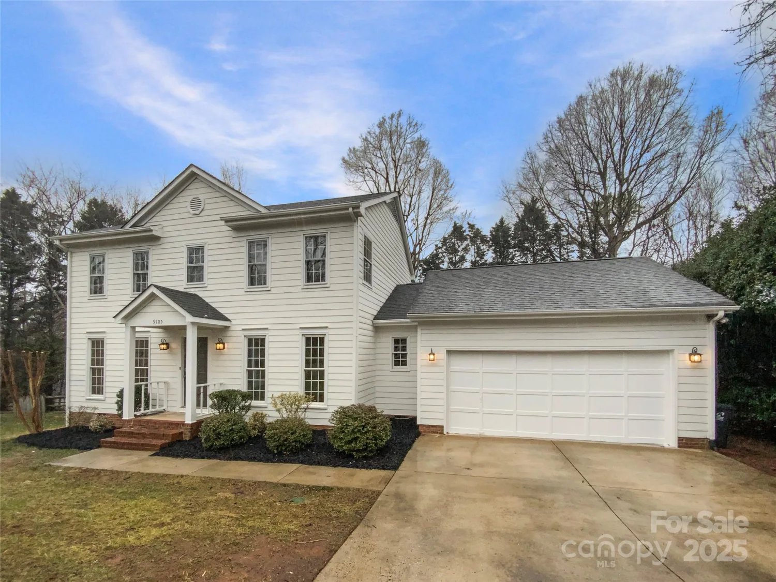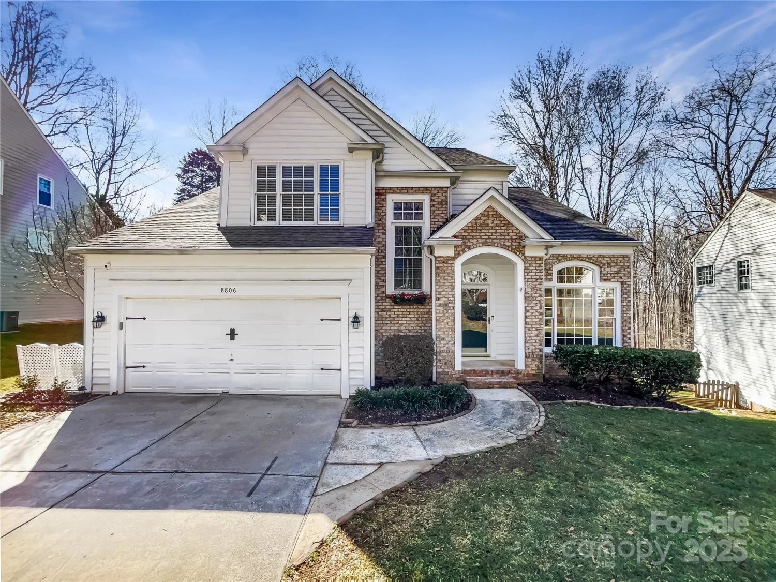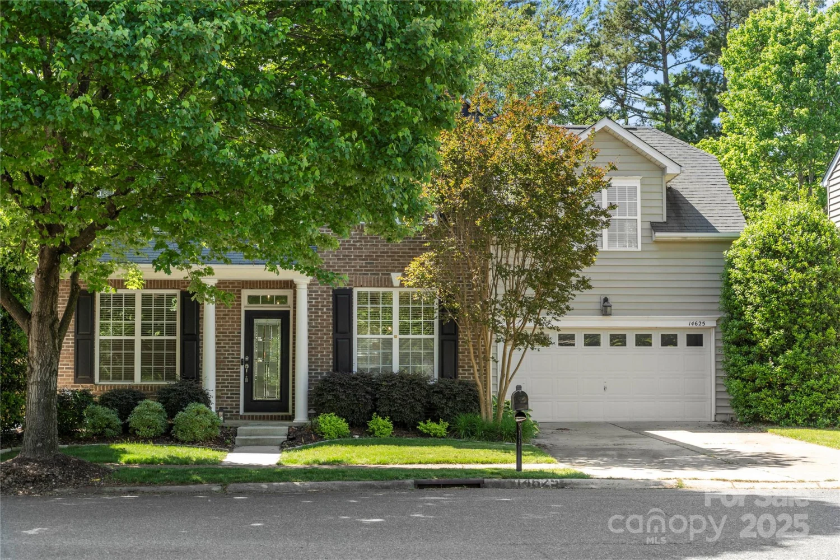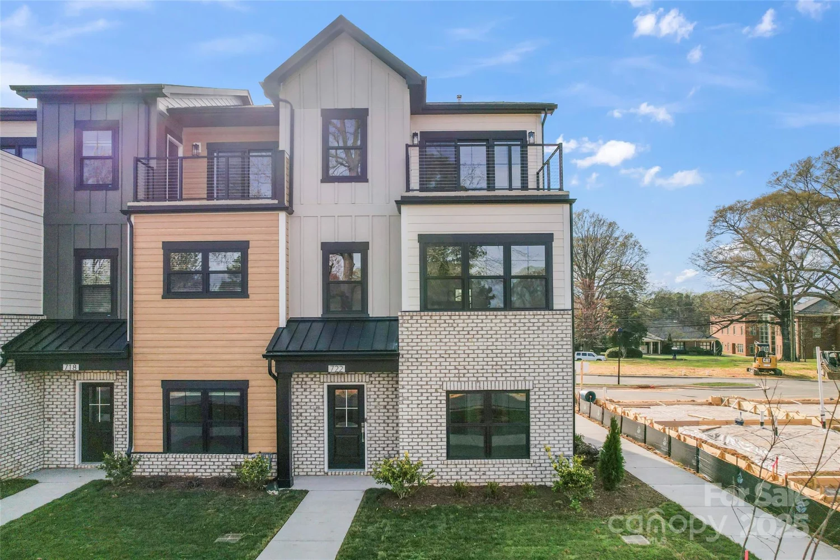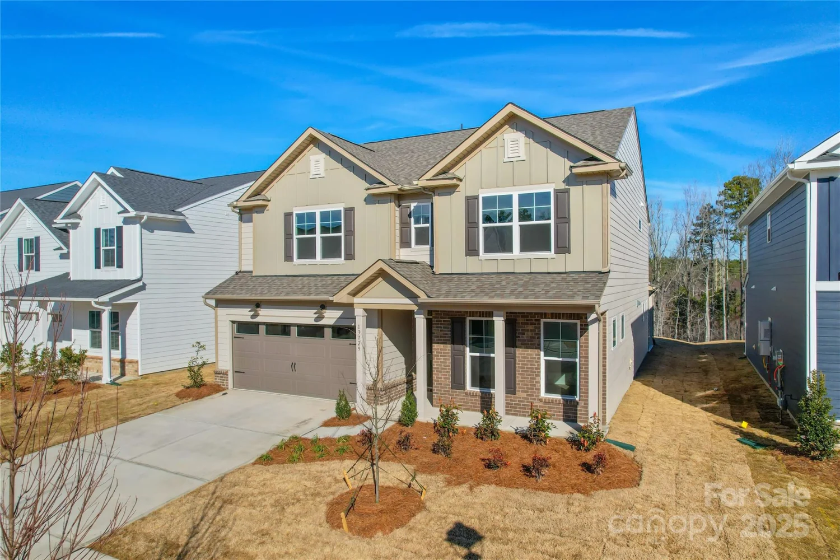15744 berryfield streetHuntersville, NC 28078
15744 berryfield streetHuntersville, NC 28078
Description
Discover this stunning corner lot home in the desirable Wynfield community walkable to the community pool! Featuring elegant LVP flooring, this residence boasts a spacious office with crown molding, a bay window, and plantation shutters. The dining room is enhanced by crown molding, plantation shutters, while the kitchen showcases tile flooring, cherry cabinets, granite countertops, stainless appliances, including a center island. The large family room is bathed in natural light and features a cozy gas fireplace. The primary bedroom on the main level offers a vaulted ceiling, a luxurious bathroom with tile, dual vanities, a soaking tub, and a separate shower. Upstairs, enjoy three secondary bedrooms, a large bonus room, and a secondary bathroom with dual vanities. The serene backyard features mature trees, a firepit, a paver patio, and a storage shed. Conveniently located near Birkdale Village, and I-77 this neighborhood offers great walking paths and recreational amenities!
Property Details for 15744 Berryfield Street
- Subdivision ComplexWynfield Forest
- Architectural StyleTraditional
- Num Of Garage Spaces2
- Parking FeaturesDriveway, Attached Garage, Garage Faces Side
- Property AttachedNo
LISTING UPDATED:
- StatusActive
- MLS #CAR4248486
- Days on Site19
- HOA Fees$453 / month
- MLS TypeResidential
- Year Built1994
- CountryMecklenburg
Location
Listing Courtesy of Senter & Company LLC - Robin Senter Walton
LISTING UPDATED:
- StatusActive
- MLS #CAR4248486
- Days on Site19
- HOA Fees$453 / month
- MLS TypeResidential
- Year Built1994
- CountryMecklenburg
Building Information for 15744 Berryfield Street
- StoriesTwo
- Year Built1994
- Lot Size0.0000 Acres
Payment Calculator
Term
Interest
Home Price
Down Payment
The Payment Calculator is for illustrative purposes only. Read More
Property Information for 15744 Berryfield Street
Summary
Location and General Information
- Community Features: Clubhouse, Outdoor Pool, Playground, Sidewalks, Tennis Court(s), Walking Trails
- Coordinates: 35.422877,-80.884501
School Information
- Elementary School: Grand Oak
- Middle School: Francis Bradley
- High School: Hopewell
Taxes and HOA Information
- Parcel Number: 009-233-06
- Tax Legal Description: L76 M25-867
Virtual Tour
Parking
- Open Parking: No
Interior and Exterior Features
Interior Features
- Cooling: Ceiling Fan(s), Central Air
- Heating: Forced Air
- Appliances: Dishwasher, Disposal, Electric Oven, Electric Range, Gas Water Heater, Microwave, Plumbed For Ice Maker
- Fireplace Features: Family Room, Gas Log
- Flooring: Carpet, Hardwood, Tile, Vinyl
- Interior Features: Attic Stairs Pulldown, Breakfast Bar, Cable Prewire, Garden Tub, Kitchen Island, Open Floorplan, Storage, Walk-In Closet(s)
- Levels/Stories: Two
- Foundation: Slab
- Total Half Baths: 1
- Bathrooms Total Integer: 3
Exterior Features
- Construction Materials: Brick Partial, Hardboard Siding
- Fencing: Back Yard, Fenced
- Patio And Porch Features: Patio
- Pool Features: None
- Road Surface Type: Concrete, Paved
- Roof Type: Shingle
- Laundry Features: Laundry Room, Main Level
- Pool Private: No
- Other Structures: Shed(s)
Property
Utilities
- Sewer: Public Sewer
- Water Source: City
Property and Assessments
- Home Warranty: No
Green Features
Lot Information
- Above Grade Finished Area: 2768
- Lot Features: Corner Lot, Wooded
Rental
Rent Information
- Land Lease: No
Public Records for 15744 Berryfield Street
Home Facts
- Beds5
- Baths2
- Above Grade Finished2,768 SqFt
- StoriesTwo
- Lot Size0.0000 Acres
- StyleSingle Family Residence
- Year Built1994
- APN009-233-06
- CountyMecklenburg
- ZoningGR


