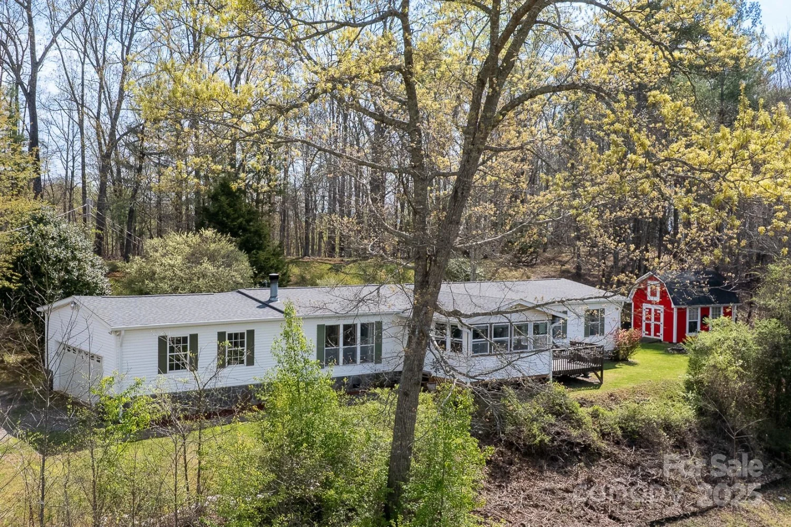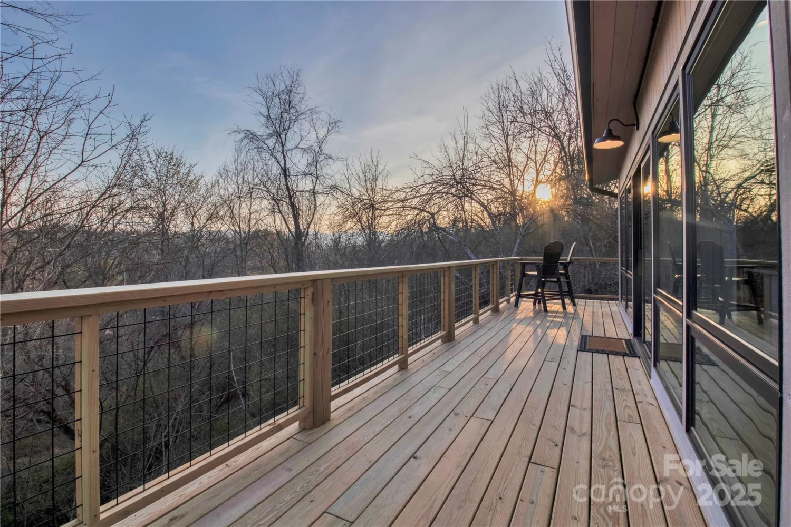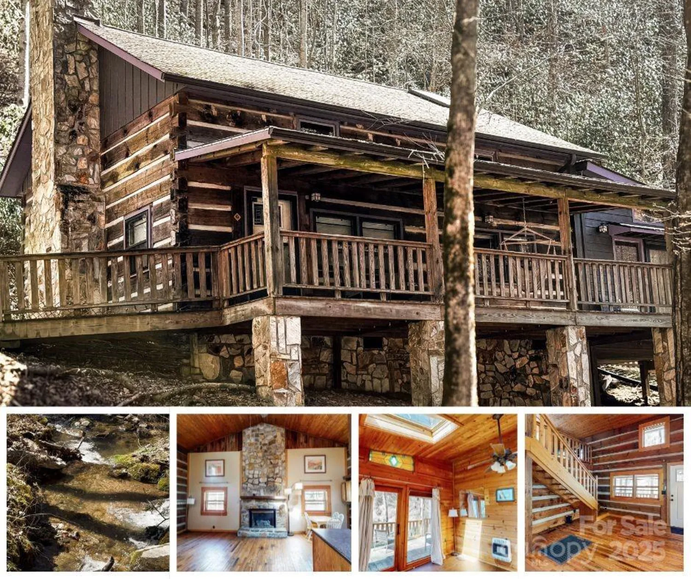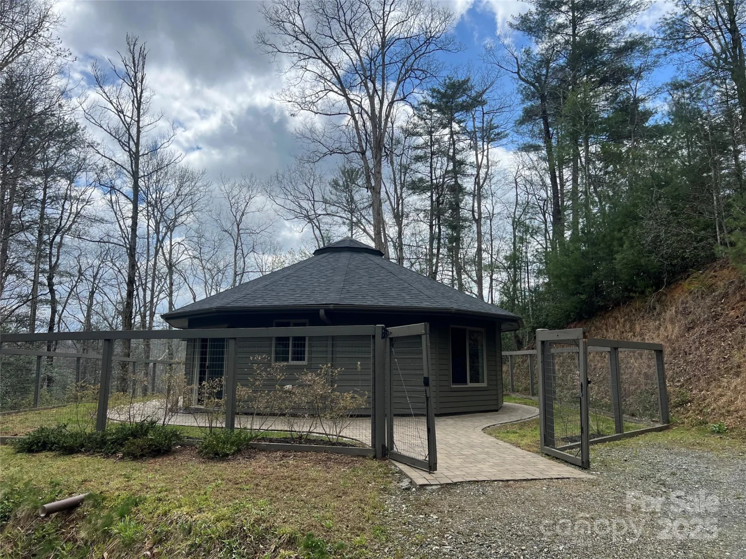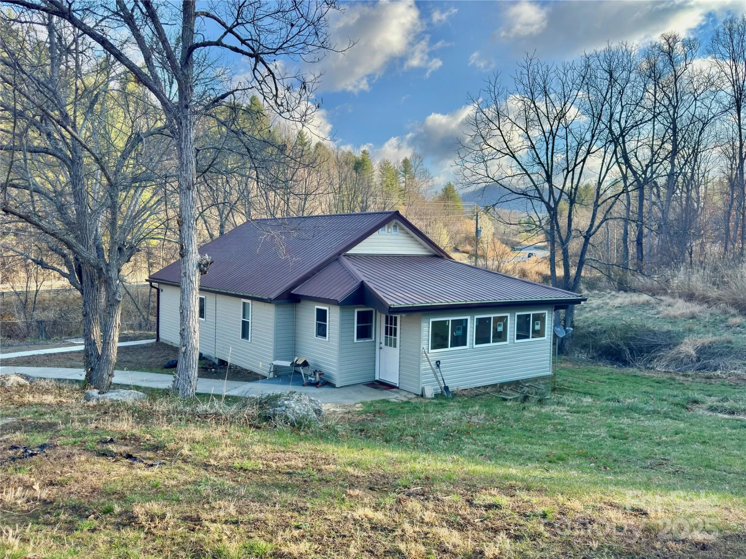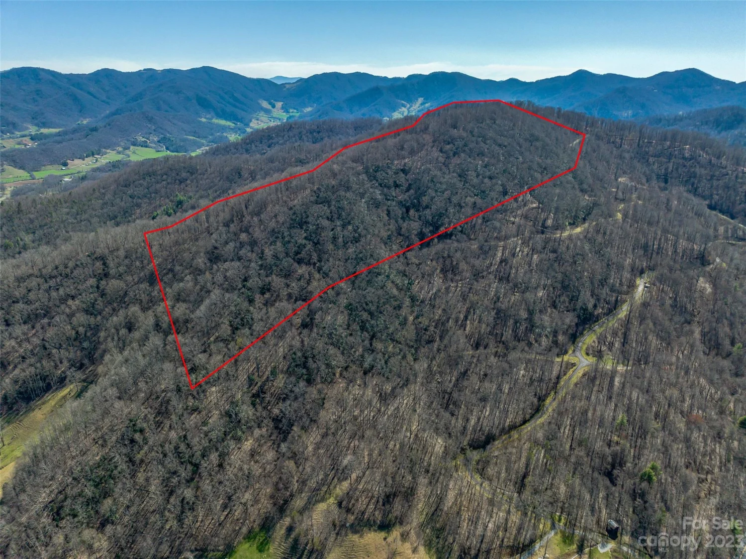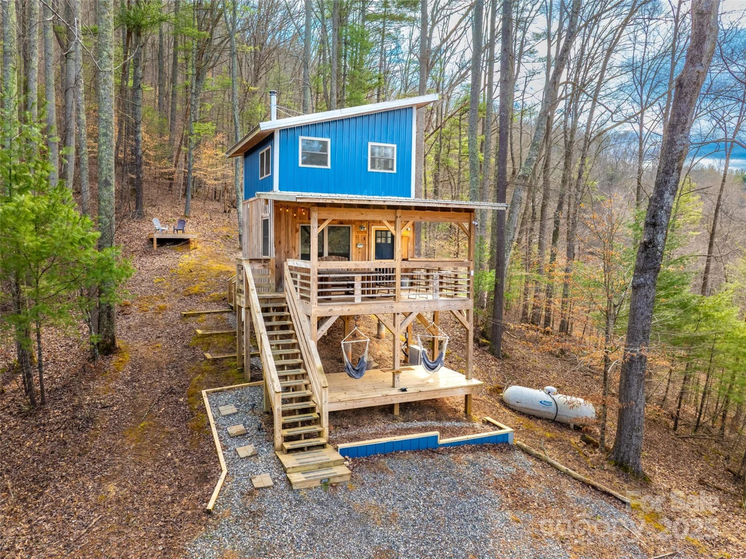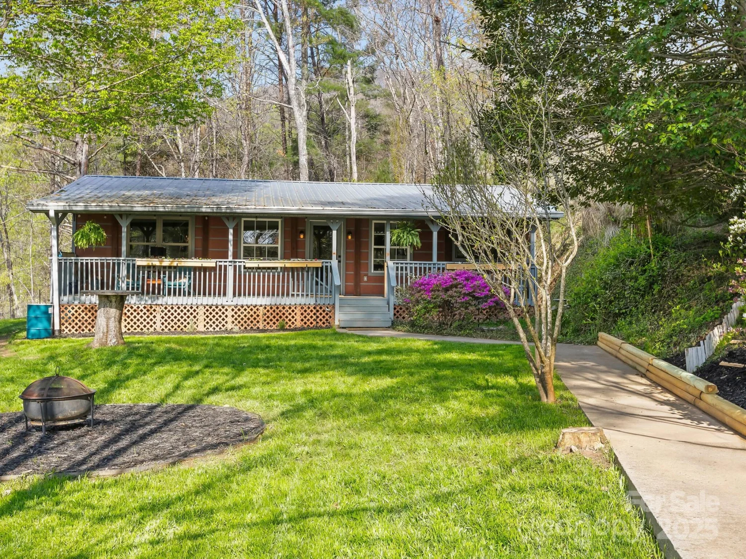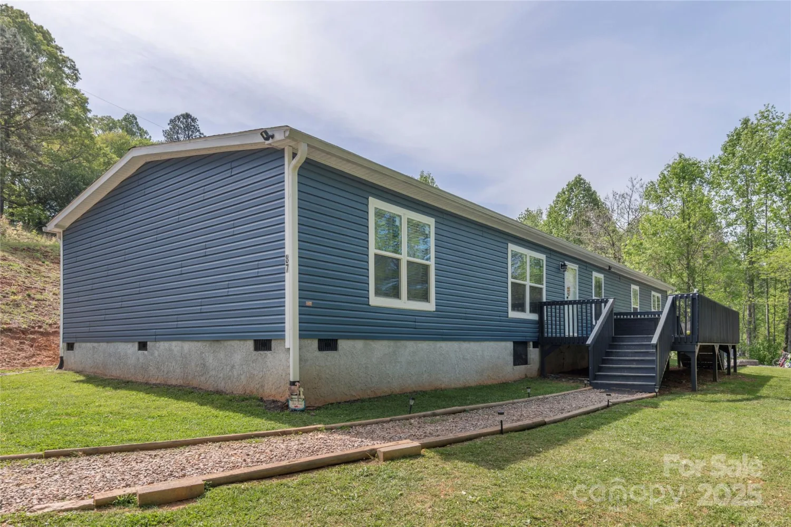59 skyway driveMarshall, NC 28753
59 skyway driveMarshall, NC 28753
Description
Situated on a generous lot a stone's throw from downtown, 12 min drive to Weaverville, and 20 min to downtown Asheville, this charming Marshall home exudes craftsmanship and an Arts & Crafts feel, with custom built-ins and artistic embellishments. Main level open-floor plan flows to both the front porch and back deck / yard - perfect for entertaining, gardening, or relaxing in nature's sounds. Well-lit and spacious, you'll find maple hardwood floors throughout, cherry cabinets, granite countertops & stainless-steel appliances. Both bathrooms boast custom detail, with slate tile & flooring, custom vanities with granite countertops. Upper level includes 2-bedrooms, full bath & an open living/loft area. Versatile in nature, this property has operated as a short and long-term rental, as well as primary residence.
Property Details for 59 Skyway Drive
- Subdivision ComplexNone
- Architectural StyleTraditional
- ExteriorFire Pit
- Parking FeaturesDriveway
- Property AttachedNo
LISTING UPDATED:
- StatusActive
- MLS #CAR4248703
- Days on Site1
- MLS TypeResidential
- Year Built2006
- CountryMadison
LISTING UPDATED:
- StatusActive
- MLS #CAR4248703
- Days on Site1
- MLS TypeResidential
- Year Built2006
- CountryMadison
Building Information for 59 Skyway Drive
- StoriesTwo
- Year Built2006
- Lot Size0.0000 Acres
Payment Calculator
Term
Interest
Home Price
Down Payment
The Payment Calculator is for illustrative purposes only. Read More
Property Information for 59 Skyway Drive
Summary
Location and General Information
- Directions: GPS will get you there. From Asheville: Take Interstate 26 West to exit 19A (US 25-70 towards Hot Springs). Travel 11.4 miles west on Hwy 25-70 and make a left onto Walnut Creek Road. Go approximately 1 miles and make a left onto Skyway Drive. Home is 200ft on the left.
- Coordinates: 35.801456,-82.683336
School Information
- Elementary School: Brush Creek
- Middle School: Madison
- High School: Madison
Taxes and HOA Information
- Parcel Number: 9706-86-0848
- Tax Legal Description: deed bk 716 pg 182
Virtual Tour
Parking
- Open Parking: Yes
Interior and Exterior Features
Interior Features
- Cooling: Heat Pump
- Heating: Heat Pump
- Appliances: Dishwasher, Disposal, Electric Oven, Electric Range, Electric Water Heater, Exhaust Fan, Exhaust Hood, Freezer, Plumbed For Ice Maker, Refrigerator, Washer/Dryer
- Flooring: Tile, Wood
- Interior Features: Built-in Features, Pantry
- Levels/Stories: Two
- Foundation: Crawl Space
- Bathrooms Total Integer: 2
Exterior Features
- Construction Materials: Wood
- Patio And Porch Features: Deck, Front Porch
- Pool Features: None
- Road Surface Type: Gravel, Paved
- Roof Type: Metal
- Laundry Features: In Bathroom, Laundry Closet, Main Level
- Pool Private: No
Property
Utilities
- Sewer: Public Sewer
- Utilities: Cable Available, Electricity Connected
- Water Source: City
Property and Assessments
- Home Warranty: No
Green Features
Lot Information
- Above Grade Finished Area: 1154
Rental
Rent Information
- Land Lease: No
Public Records for 59 Skyway Drive
Home Facts
- Beds2
- Baths2
- Above Grade Finished1,154 SqFt
- StoriesTwo
- Lot Size0.0000 Acres
- StyleSingle Family Residence
- Year Built2006
- APN9706-86-0848
- CountyMadison
- ZoningRA






