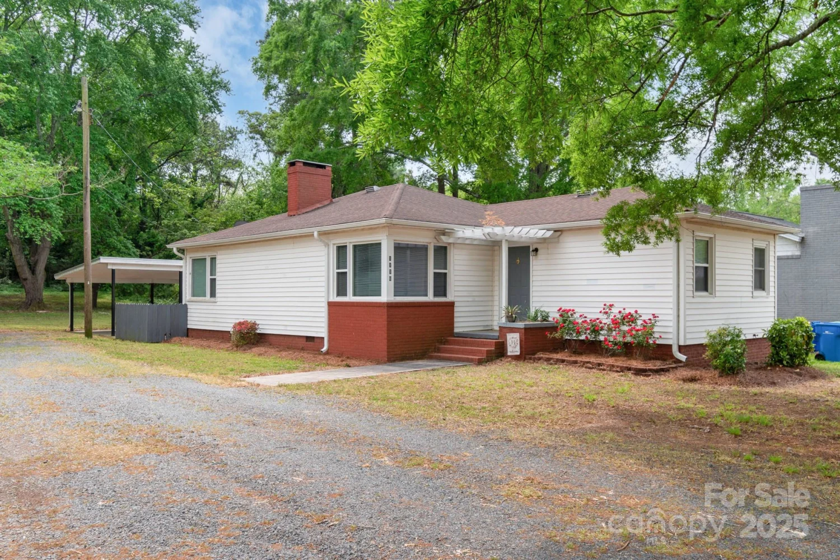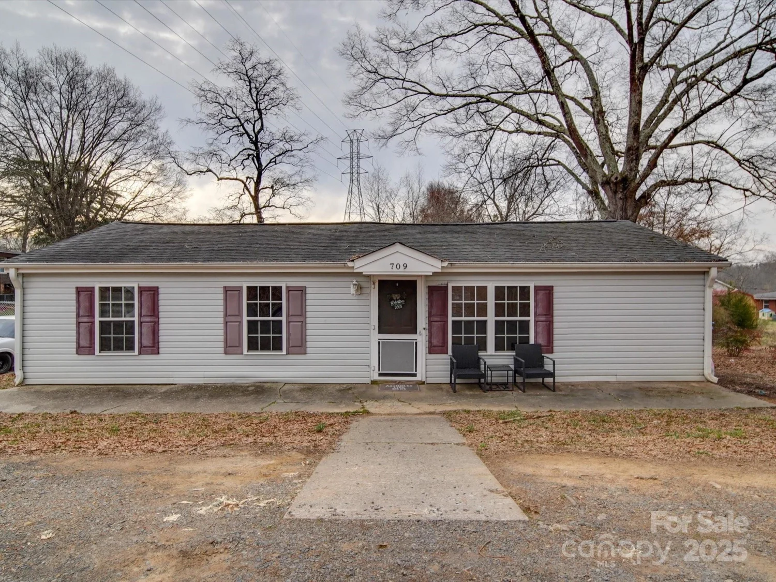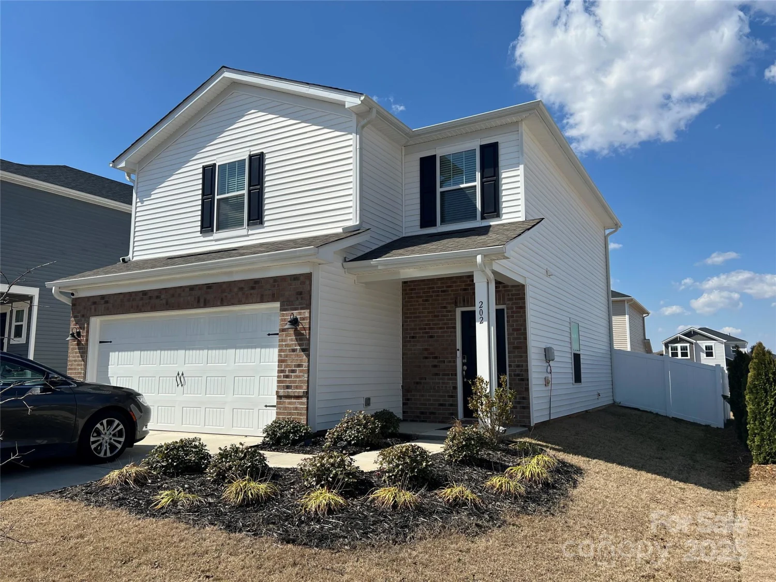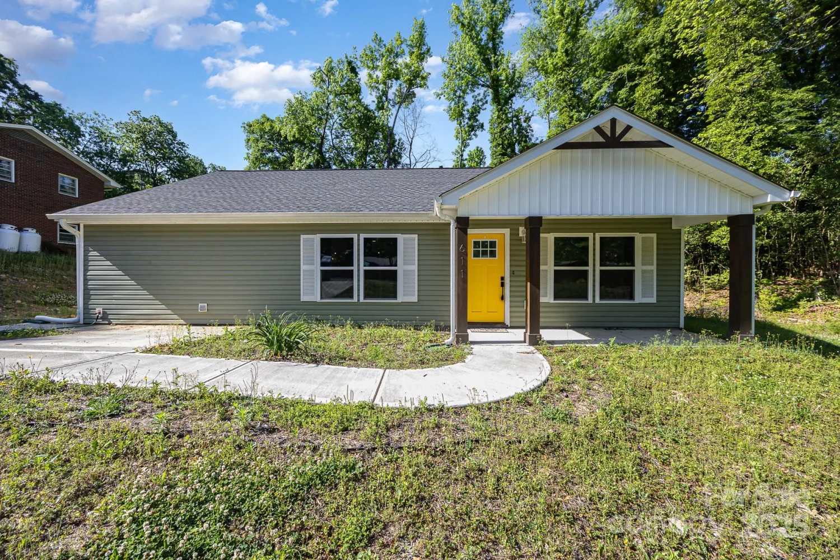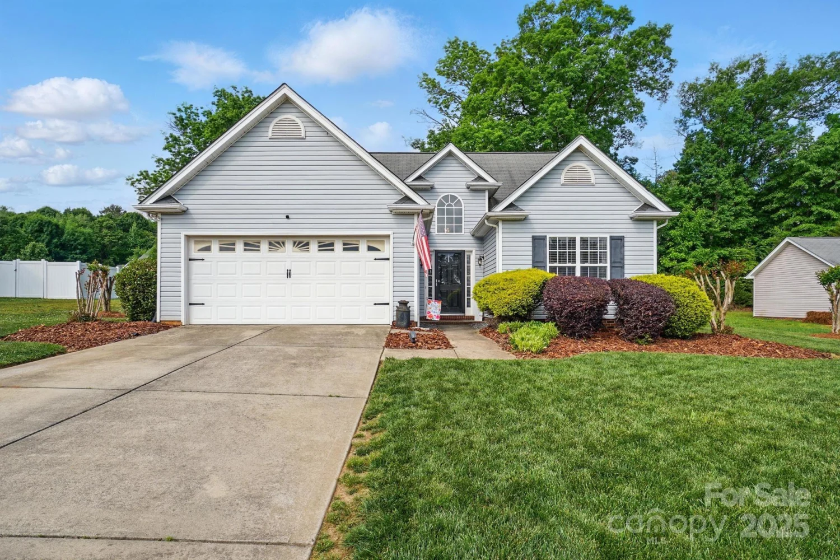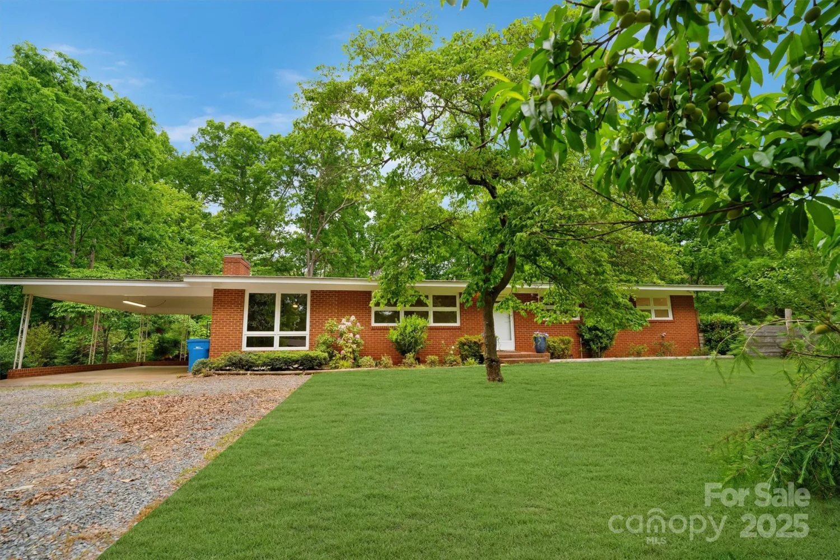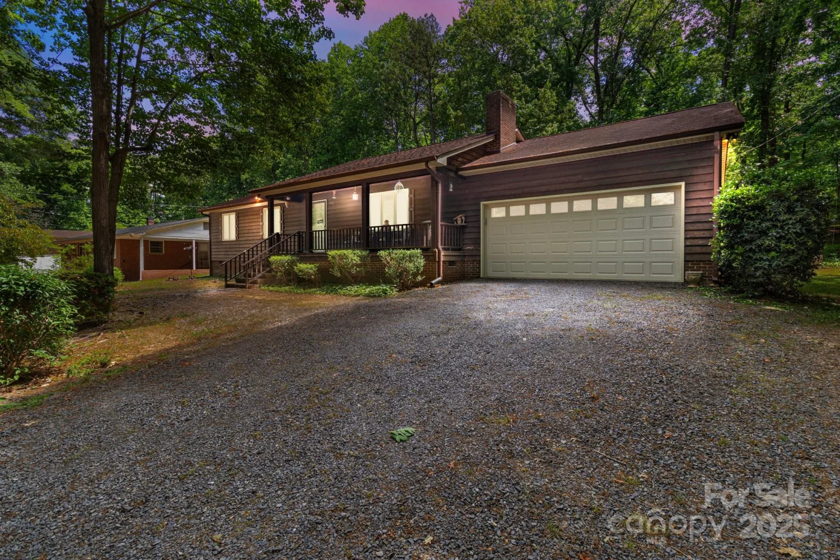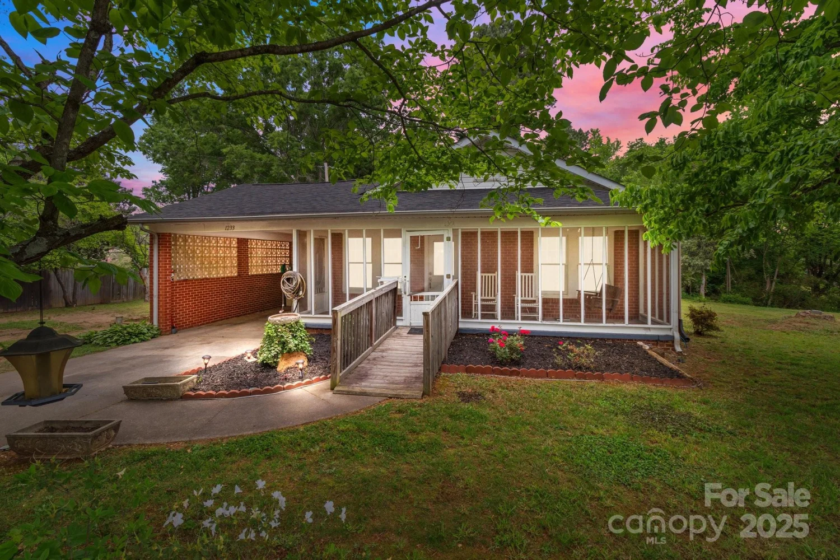409 woodcrest laneAlbemarle, NC 28001
409 woodcrest laneAlbemarle, NC 28001
Description
Welcome to your dream home in highly desirable & well-established Woodcrest! This beauty is move-in ready & designed w/everyday comfort & entertaining in mind. Step inside to gorgeous luxury vinyl plank floors & open floor plan. This 3-bed/2-bath charmer features a stylish kitchen w/white shaker cabinets, granite counters, stainless appliances, cozy eat-in area, pantry. Enjoy sunsets from the front porch or grill out on the side deck while soaking in the stunning & peaceful views. Primary Suite has TWO walk-in closets & serene wooded views from the windows. Tech lovers will appreciate the Google Nest doorbell & thermostat, easily giving you comfort & security at your fingertips. Need storage? Spacious crawlspace has you covered! Natural light pours into the home. It’s a retreat you'll never want to leave. Tucked in a PRIME spot just minutes from shopping, dining, & entertainment. This home is the perfect blend of charm, comfort, & convenience. Don’t miss out—get ready to fall in love!
Property Details for 409 Woodcrest Lane
- Subdivision ComplexWoodcrest
- Architectural StyleRanch
- Parking FeaturesDriveway
- Property AttachedNo
LISTING UPDATED:
- StatusActive
- MLS #CAR4248847
- Days on Site11
- MLS TypeResidential
- Year Built2022
- CountryStanly
LISTING UPDATED:
- StatusActive
- MLS #CAR4248847
- Days on Site11
- MLS TypeResidential
- Year Built2022
- CountryStanly
Building Information for 409 Woodcrest Lane
- StoriesOne
- Year Built2022
- Lot Size0.0000 Acres
Payment Calculator
Term
Interest
Home Price
Down Payment
The Payment Calculator is for illustrative purposes only. Read More
Property Information for 409 Woodcrest Lane
Summary
Location and General Information
- Community Features: Street Lights
- Directions: From Albemarle, take Hwy 52 towards New London. Turn left onto Snuggs Street. Right onto Snuggs Park Road. Right onto Crestview Drive. Right onto Woodcrest Lane. Drive 0.3 miles to your future new home on the right! Look for the FOR SALE sign.
- Coordinates: 35.386822,-80.2054
School Information
- Elementary School: Badin
- Middle School: North Stanly
- High School: North Stanly
Taxes and HOA Information
- Parcel Number: 6549-01-07-7849
- Tax Legal Description: HSE 409 WOODCREST LN LT 3 SCT 3 BLK M
Virtual Tour
Parking
- Open Parking: No
Interior and Exterior Features
Interior Features
- Cooling: Ceiling Fan(s), Central Air
- Heating: Electric
- Appliances: Dishwasher, Disposal, Electric Oven, Electric Range, Electric Water Heater, Exhaust Fan, Microwave, Plumbed For Ice Maker, Refrigerator
- Flooring: Carpet, Vinyl
- Interior Features: Attic Stairs Pulldown, Open Floorplan, Pantry, Split Bedroom, Walk-In Closet(s)
- Levels/Stories: One
- Window Features: Window Treatments
- Foundation: Crawl Space
- Bathrooms Total Integer: 2
Exterior Features
- Construction Materials: Vinyl
- Patio And Porch Features: Covered, Deck, Front Porch
- Pool Features: None
- Road Surface Type: Concrete, Paved
- Roof Type: Shingle
- Security Features: Carbon Monoxide Detector(s), Smoke Detector(s)
- Laundry Features: Electric Dryer Hookup, Inside, Laundry Room, Washer Hookup
- Pool Private: No
Property
Utilities
- Sewer: Public Sewer
- Utilities: Cable Available, Electricity Connected, Satellite Internet Available, Underground Power Lines, Underground Utilities, Wired Internet Available
- Water Source: City
Property and Assessments
- Home Warranty: No
Green Features
Lot Information
- Above Grade Finished Area: 1176
- Lot Features: Sloped
Rental
Rent Information
- Land Lease: No
Public Records for 409 Woodcrest Lane
Home Facts
- Beds3
- Baths2
- Above Grade Finished1,176 SqFt
- StoriesOne
- Lot Size0.0000 Acres
- StyleSingle Family Residence
- Year Built2022
- APN6549-01-07-7849
- CountyStanly






