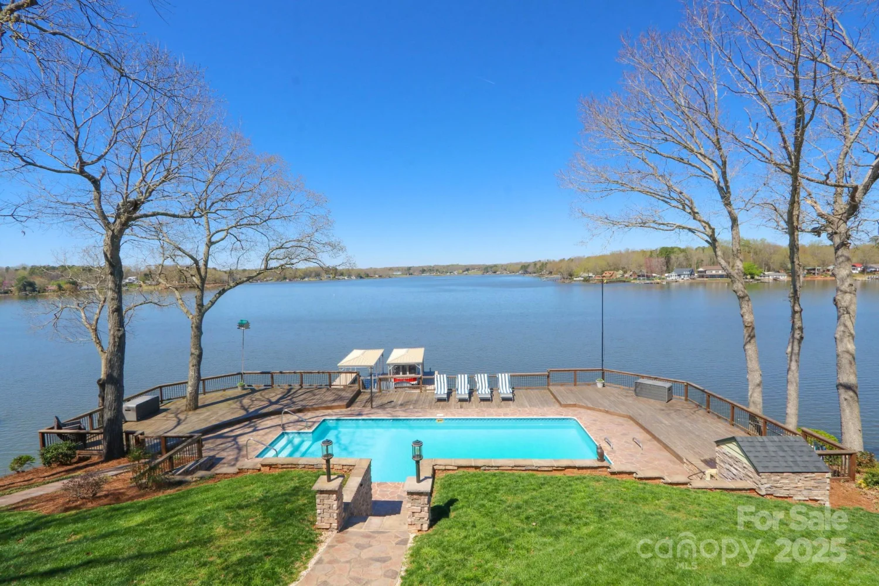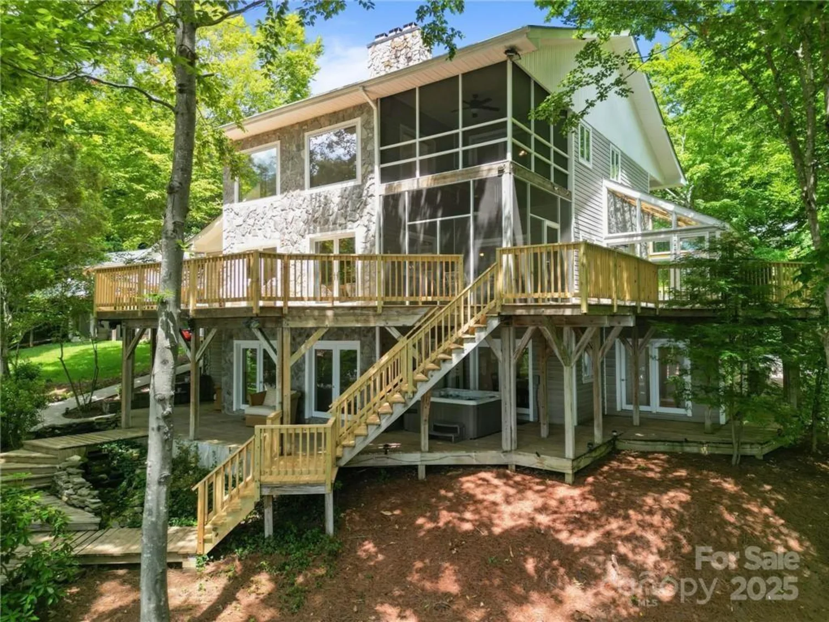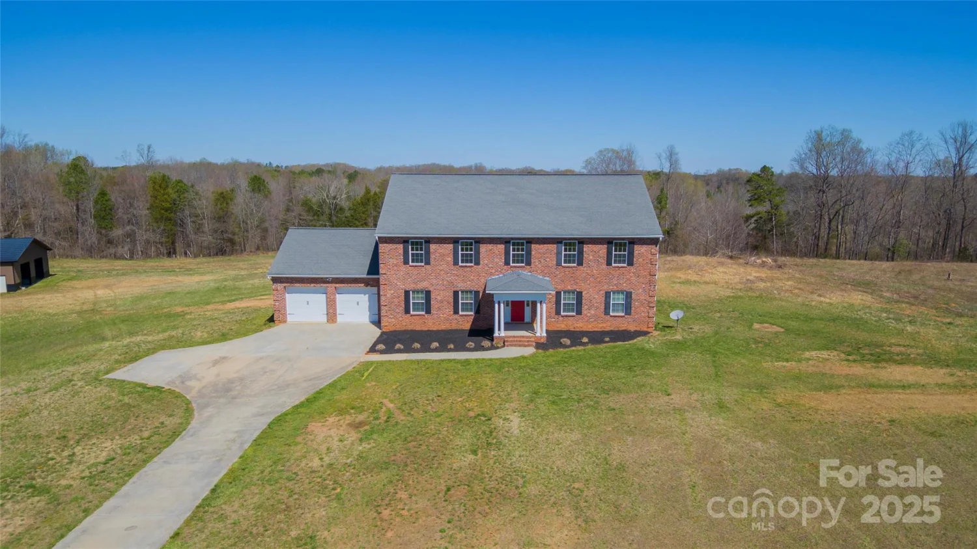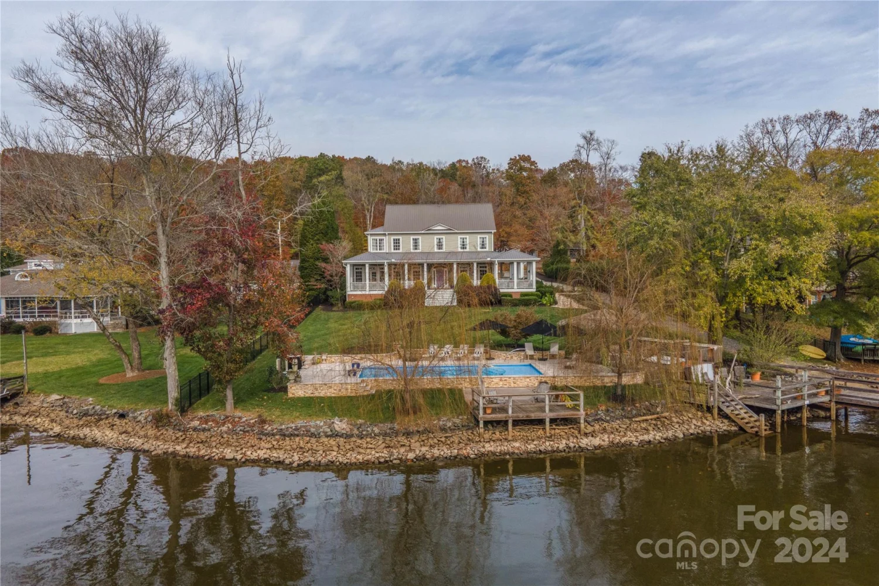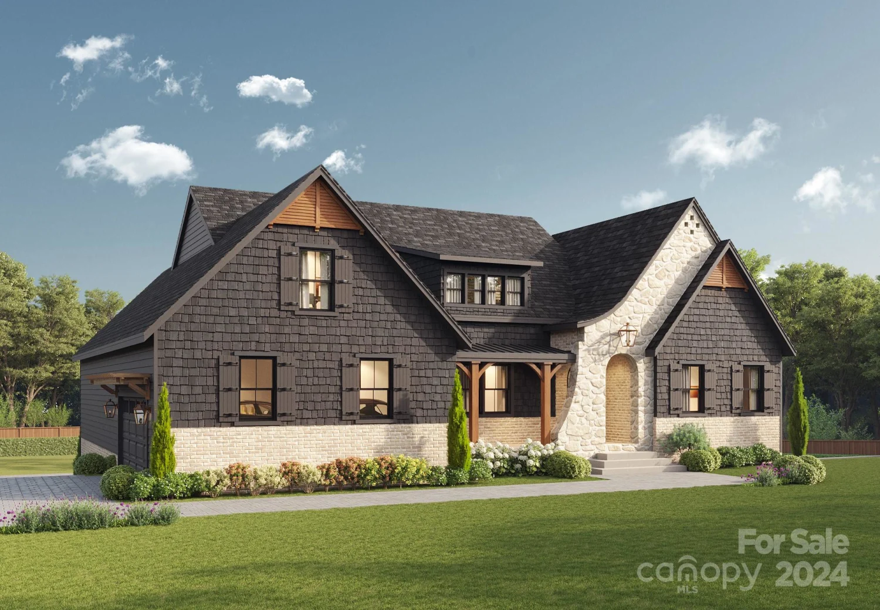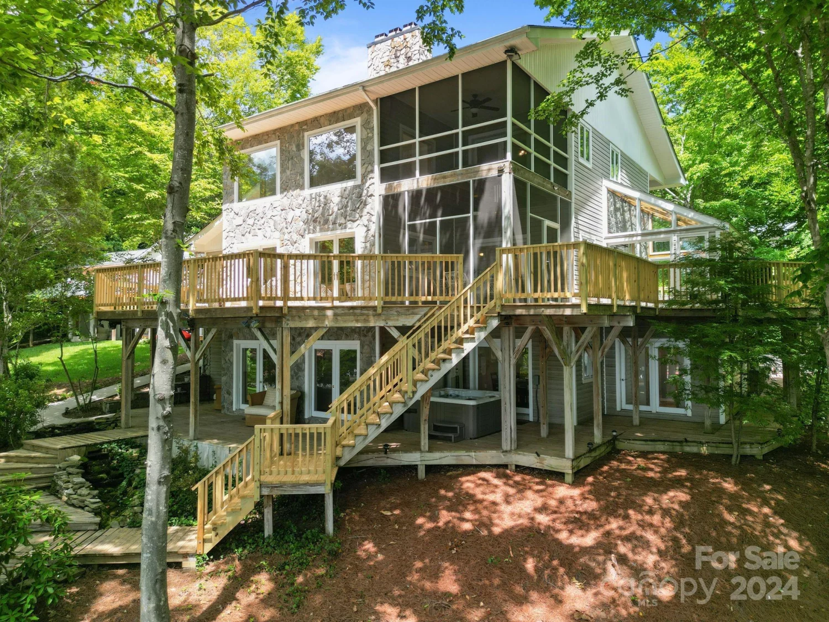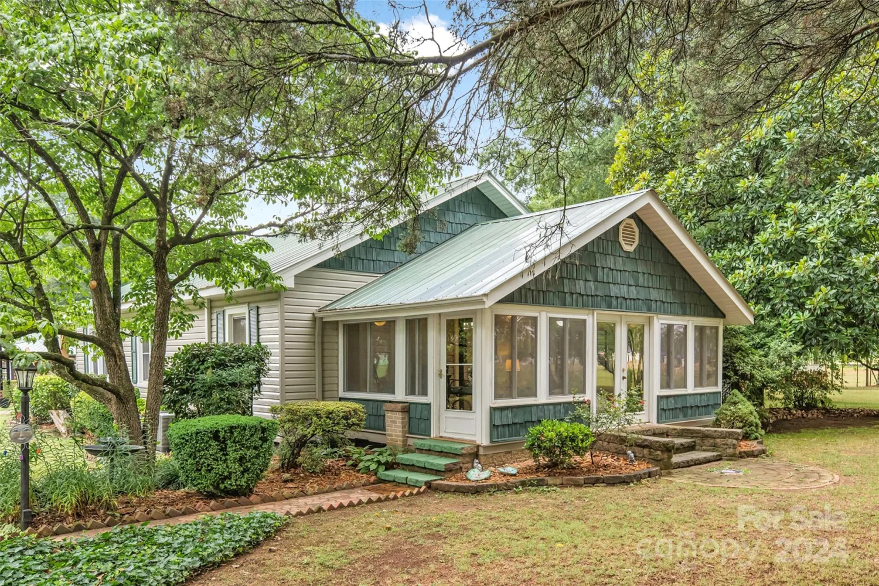716 scout roadLexington, NC 27292
716 scout roadLexington, NC 27292
Description
Welcome to 716 Scout Rd. where southern elegance, meticulous landscaping and a beautiful lake view converge. Enter at the gated courtyard and admire all of the custom features including up-lighting, multiple ceiling heights (10' minimum), limestone surround on fireplace and custom hood system above gas range top, 5" plank walnut flooring, custom cabinetry, Jen-Air appliances incl. 2 dishwashers. The entry, dining, great room open to breakfast & kitchen with access for lakeside screened porch, covered porches & open patio with built-in grill with burners & Green Egg.Large recreation room with pool table," black out blinds" for movies. Large primary bedroom with sitting area overlooking the lake, walk-in closet with dressing area and custom cabinetry & bath with separated dressing areas, tile shower & bubble tub. Your guests will enjoy the 3 additional en-suite bedrooms. Easy attic access for storage with the staircase in the 3-bay garage with workshop. " Must See"
Property Details for 716 Scout Road
- Subdivision ComplexYachtsman Point
- ExteriorFire Pit, Outdoor Kitchen
- Num Of Garage Spaces3
- Parking FeaturesAttached Garage
- Property AttachedNo
- Waterfront FeaturesBoat Ramp – Community
LISTING UPDATED:
- StatusActive
- MLS #CAR4248886
- Days on Site1
- HOA Fees$900 / year
- MLS TypeResidential
- Year Built2012
- CountryDavidson
LISTING UPDATED:
- StatusActive
- MLS #CAR4248886
- Days on Site1
- HOA Fees$900 / year
- MLS TypeResidential
- Year Built2012
- CountryDavidson
Building Information for 716 Scout Road
- StoriesOne
- Year Built2012
- Lot Size0.0000 Acres
Payment Calculator
Term
Interest
Home Price
Down Payment
The Payment Calculator is for illustrative purposes only. Read More
Property Information for 716 Scout Road
Summary
Location and General Information
- Community Features: Boat Storage, Clubhouse, Game Court, Lake Access, Outdoor Pool, Pond, Sport Court, Street Lights, Tennis Court(s), Walking Trails, Other
- View: Water
- Coordinates: 35.641115,-80.267689
School Information
- Elementary School: Southmont
- Middle School: Central Davidson
- High School: Central Davidson
Taxes and HOA Information
- Parcel Number: 06-039-C-000-0032
- Tax Legal Description: Lot 32 Yachtsman Point, Phase 2, Map 3
Virtual Tour
Parking
- Open Parking: No
Interior and Exterior Features
Interior Features
- Cooling: Heat Pump
- Heating: Forced Air, Heat Pump
- Appliances: Dishwasher, Electric Water Heater
- Flooring: Tile, Wood
- Levels/Stories: One
- Foundation: Crawl Space
- Total Half Baths: 1
- Bathrooms Total Integer: 5
Exterior Features
- Accessibility Features: Two or More Access Exits
- Construction Materials: Brick Full
- Patio And Porch Features: Covered, Rear Porch
- Pool Features: None
- Road Surface Type: Concrete, Paved
- Roof Type: Shingle
- Security Features: Security System
- Laundry Features: Main Level
- Pool Private: No
Property
Utilities
- Sewer: Septic Installed
- Utilities: Cable Available, Electricity Connected, Natural Gas, Underground Power Lines
- Water Source: County Water
Property and Assessments
- Home Warranty: No
Green Features
Lot Information
- Above Grade Finished Area: 4525
- Lot Features: Views, Waterfront
- Waterfront Footage: Boat Ramp – Community
Rental
Rent Information
- Land Lease: No
Public Records for 716 Scout Road
Home Facts
- Beds4
- Baths4
- Above Grade Finished4,525 SqFt
- StoriesOne
- Lot Size0.0000 Acres
- StyleSingle Family Residence
- Year Built2012
- APN06-039-C-000-0032
- CountyDavidson
- ZoningRA1



