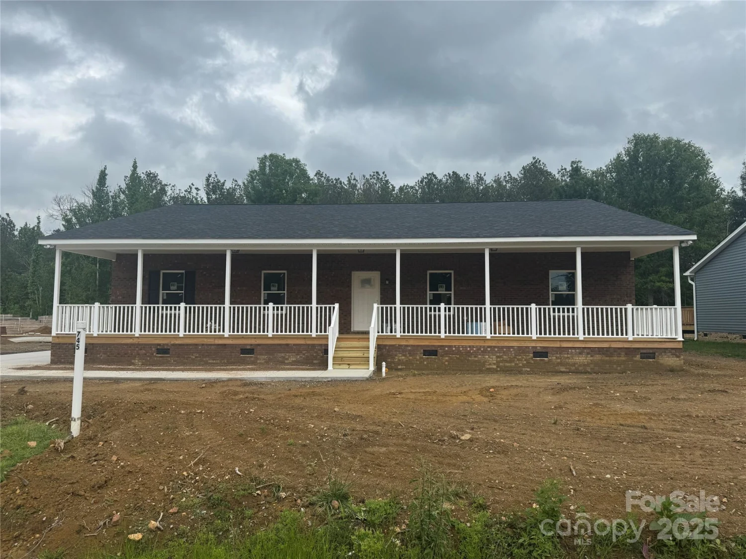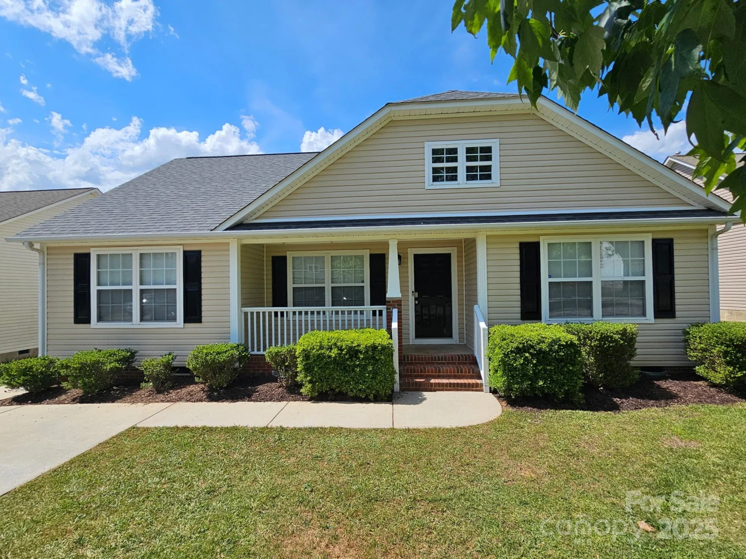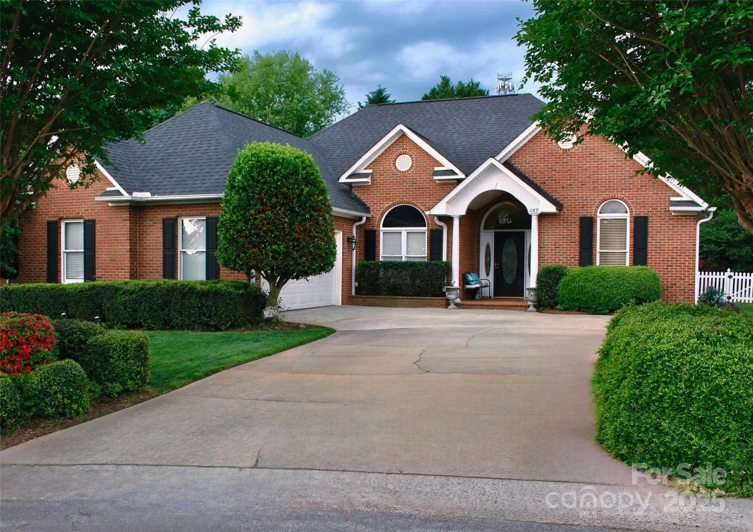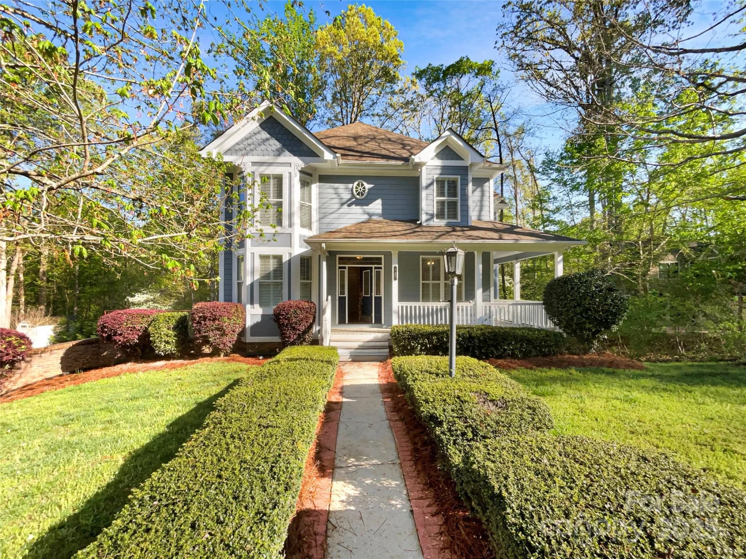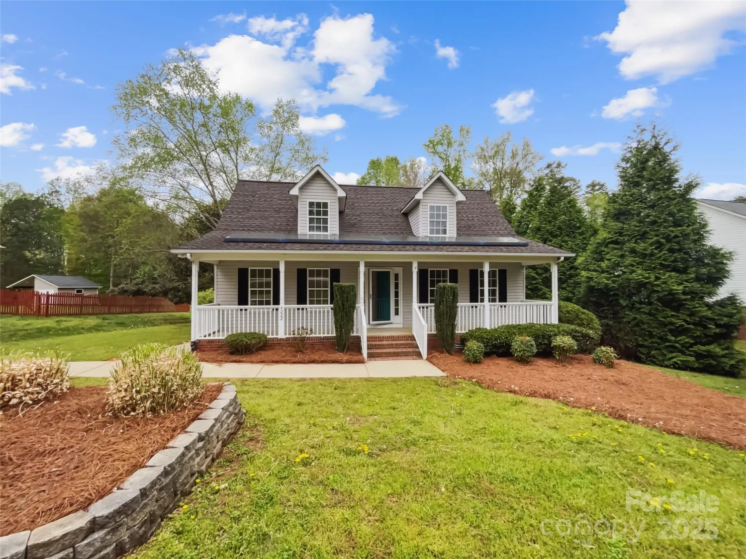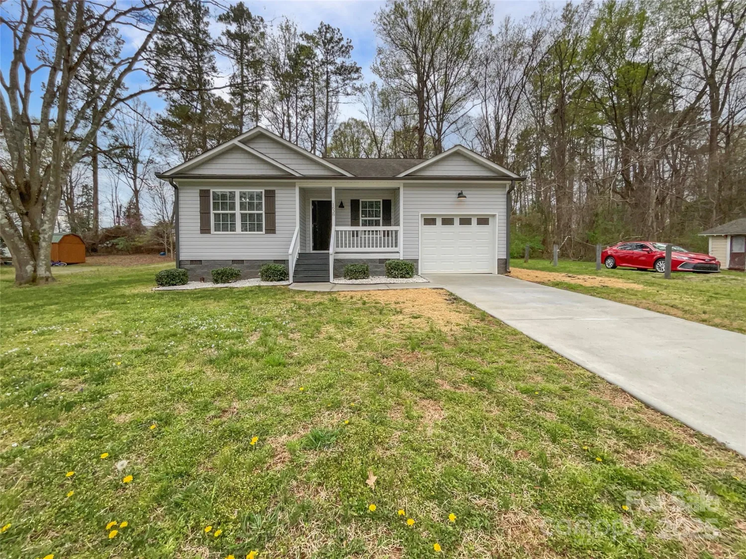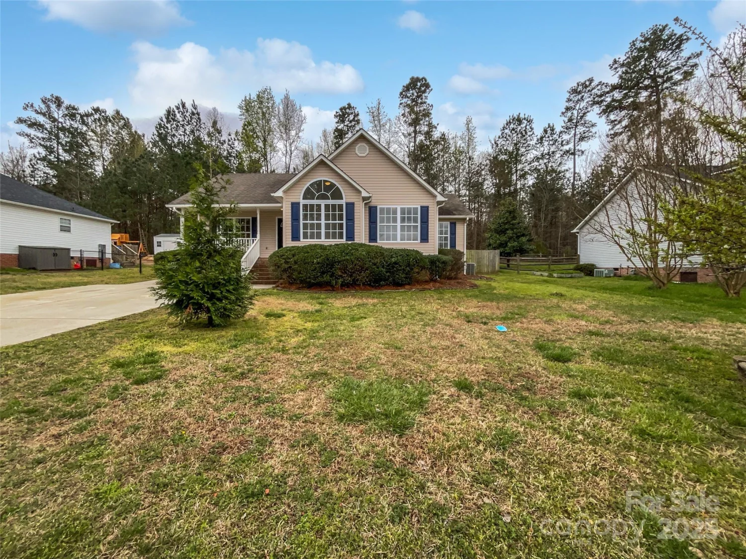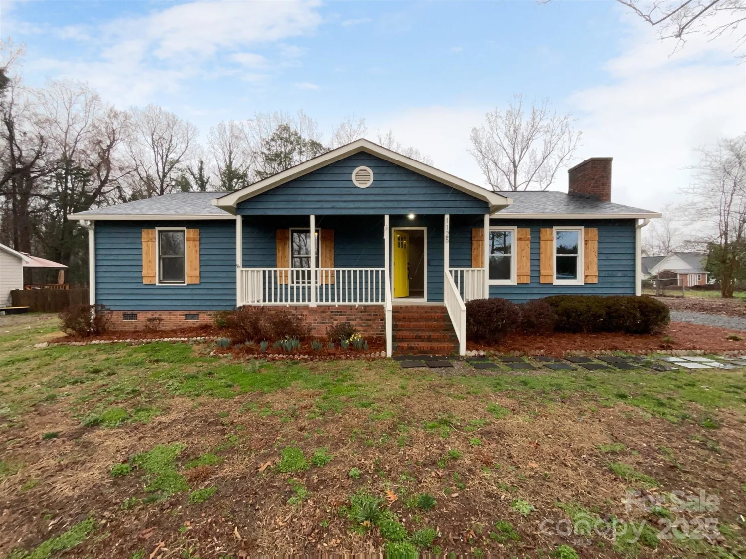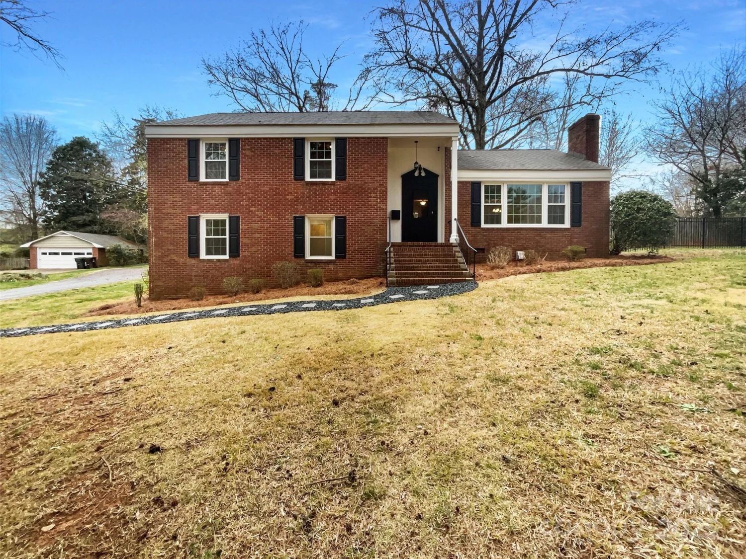507 e main streetRock Hill, SC 29730
507 e main streetRock Hill, SC 29730
Description
Introducing this beautifully designed Charleston-style home in the heart of Historic downtown Rock Hill! Offering 4 bedrooms and 2.5 bathrooms, this home features an open-concept floor plan with a spacious dining area and great room — perfect for everyday living and entertaining. The stunning kitchen includes stainless steel appliances, a large island with breakfast bar seating, and plenty of counter space for gatherings. The primary suite is conveniently located on the main level and boasts a luxurious en-suite bathroom with a double vanity and an oversized walk-in shower. Enjoy outdoor living with a charming covered front porch, a private upper-level porch, cozy back porch and fenced in back-yard. New Roof June 2024. Additional perks include HOA-provided lawn care, rear driveway maintenance, and annual exterior power washing. All of this is within walking distance to the vibrant shops, dining, and entertainment of downtown Rock Hill and Fountain Park!
Property Details for 507 E Main Street
- Subdivision ComplexEast Town Village
- Architectural StyleCharleston
- ExteriorLawn Maintenance
- Parking FeaturesDriveway, On Street, Parking Space(s), Shared Driveway
- Property AttachedNo
LISTING UPDATED:
- StatusActive
- MLS #CAR4248977
- Days on Site1
- HOA Fees$150 / month
- MLS TypeResidential
- Year Built2020
- CountryYork
LISTING UPDATED:
- StatusActive
- MLS #CAR4248977
- Days on Site1
- HOA Fees$150 / month
- MLS TypeResidential
- Year Built2020
- CountryYork
Building Information for 507 E Main Street
- StoriesTwo
- Year Built2020
- Lot Size0.0000 Acres
Payment Calculator
Term
Interest
Home Price
Down Payment
The Payment Calculator is for illustrative purposes only. Read More
Property Information for 507 E Main Street
Summary
Location and General Information
- Coordinates: 34.922246,-81.019496
School Information
- Elementary School: Unspecified
- Middle School: Rawlinson Road
- High School: Northwestern
Taxes and HOA Information
- Parcel Number: 627-08-02-042
- Tax Legal Description: LT 3 EAST TOWN VILLAGE EAST MAIN ST
Virtual Tour
Parking
- Open Parking: No
Interior and Exterior Features
Interior Features
- Cooling: Ceiling Fan(s), Central Air
- Heating: Heat Pump
- Appliances: Dishwasher, Gas Range, Microwave
- Flooring: Laminate
- Interior Features: Kitchen Island, Open Floorplan, Pantry, Walk-In Closet(s)
- Levels/Stories: Two
- Window Features: Insulated Window(s)
- Foundation: Crawl Space
- Total Half Baths: 1
- Bathrooms Total Integer: 3
Exterior Features
- Construction Materials: Fiber Cement
- Fencing: Back Yard, Fenced
- Patio And Porch Features: Covered, Front Porch, Rear Porch
- Pool Features: None
- Road Surface Type: Concrete, Paved
- Roof Type: Shingle
- Laundry Features: Laundry Room, Main Level
- Pool Private: No
Property
Utilities
- Sewer: Public Sewer
- Water Source: City
Property and Assessments
- Home Warranty: No
Green Features
Lot Information
- Above Grade Finished Area: 2142
- Lot Features: Level
Rental
Rent Information
- Land Lease: No
Public Records for 507 E Main Street
Home Facts
- Beds4
- Baths2
- Above Grade Finished2,142 SqFt
- StoriesTwo
- Lot Size0.0000 Acres
- StyleSingle Family Residence
- Year Built2020
- APN627-08-02-042
- CountyYork


