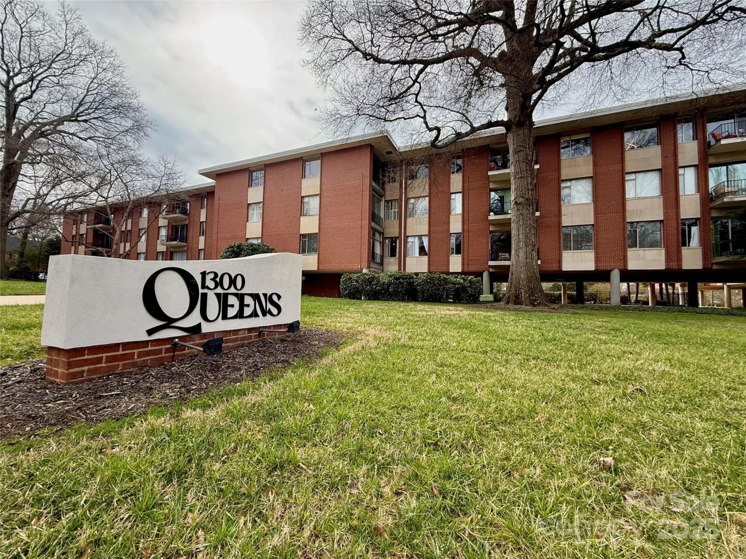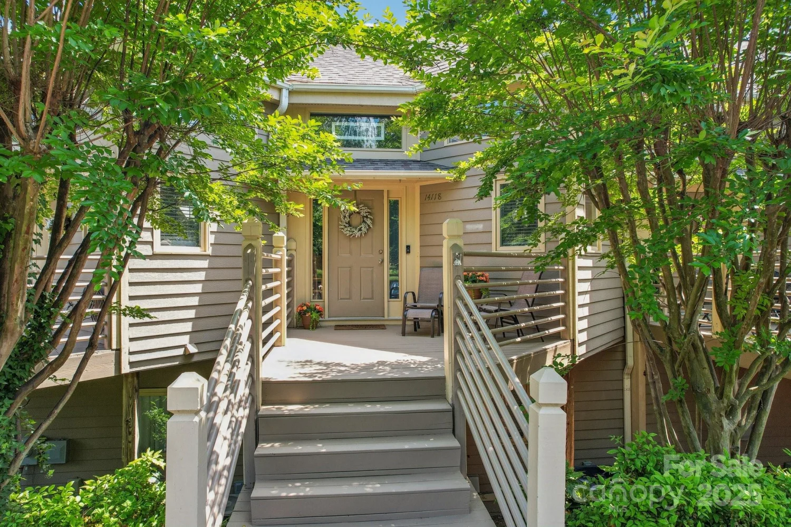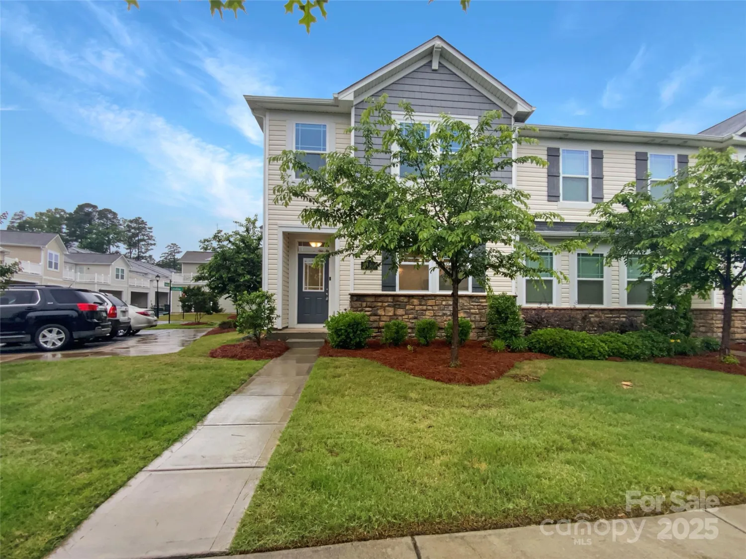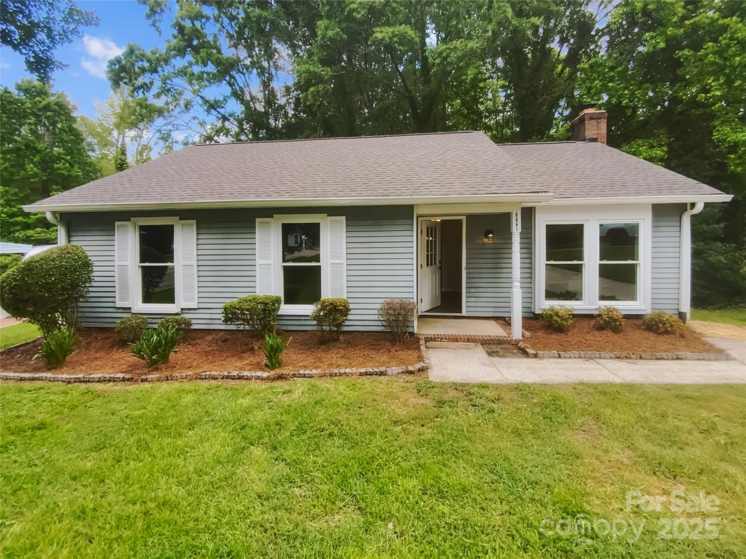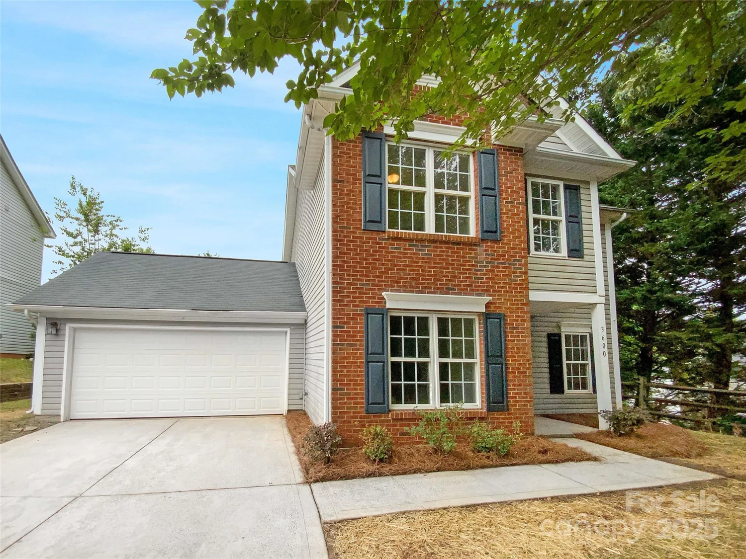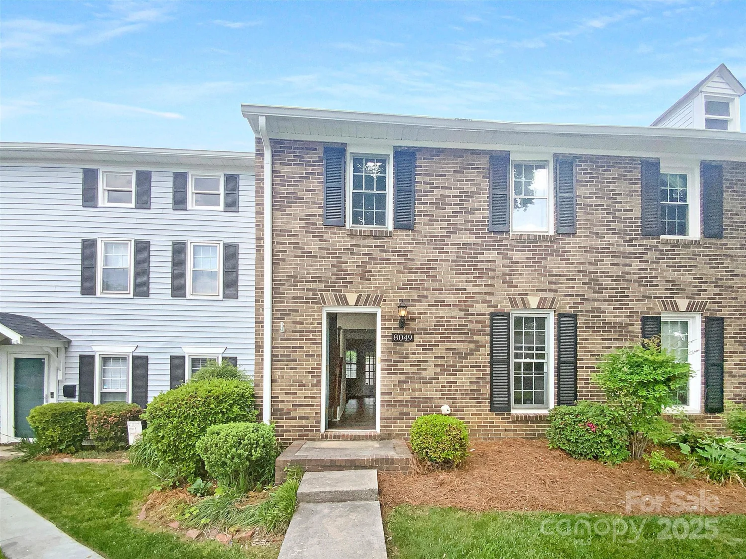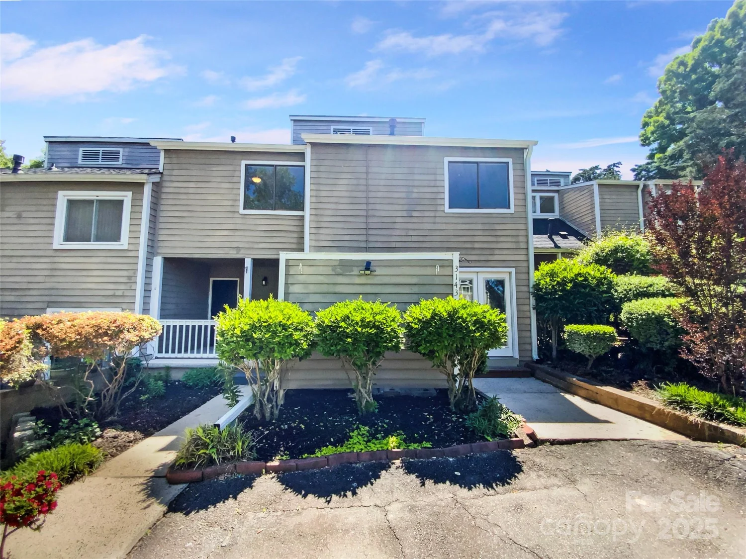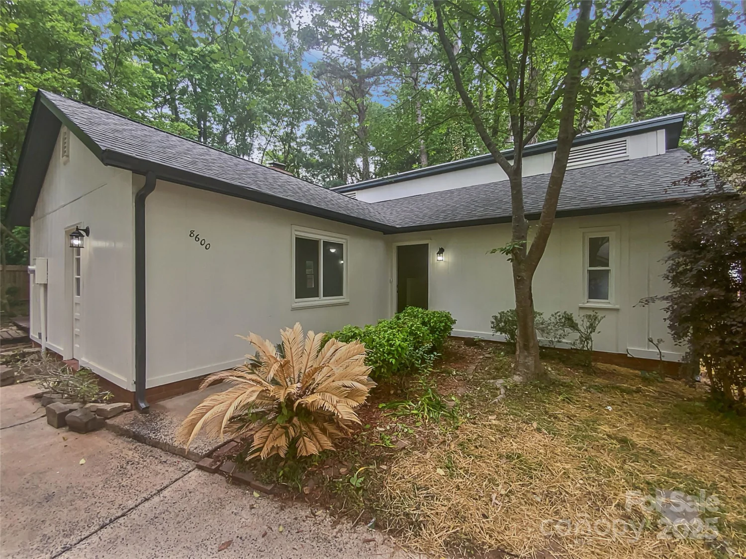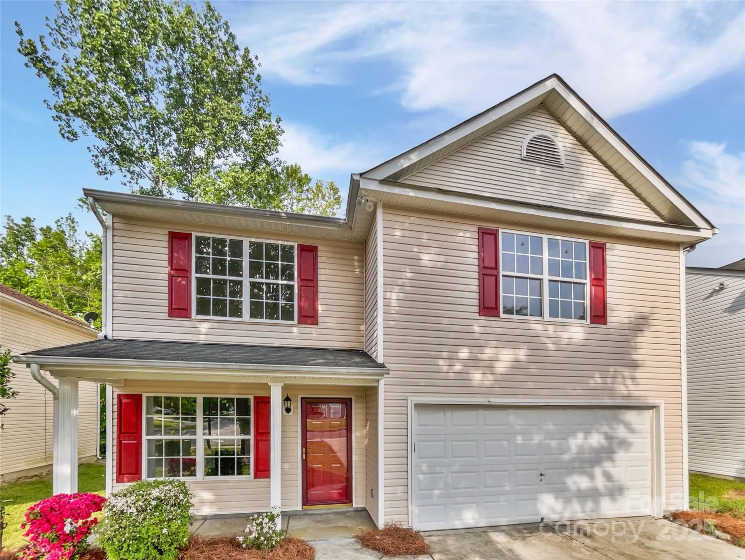11011 alderbrook laneCharlotte, NC 28270
11011 alderbrook laneCharlotte, NC 28270
Description
This is your chance to live in a prime location with top-rated schools, abundant shopping, and a variety of restaurants just minutes away. Easy access to I-485 makes commuting a breeze, yet you'll never notice its proximity as you relax on your quiet, fenced-in patio, sipping your favorite beverage in peace. Inside, you’ll find a bright and open floor plan on the main level, complete with large windows and a cozy fireplace, perfect for those long winter nights. Upstairs features two spacious bedrooms, each with large walk-in closets and its own ensuite bathroom, offering comfort and privacy. Major systems have been thoughtfully updated: the HVAC and water heater were recently replaced and are regularly serviced. The HOA covers exterior building and roof maintenance (roof replaced in 2017–2018), water, garbage and landscaping—making low-maintenance living a reality. There is pool/community house for your enjoyment. Don't miss out on this beautiful home in a sought-after location!
Property Details for 11011 Alderbrook Lane
- Subdivision ComplexCovington At Providence
- Architectural StyleA-Frame
- Num Of Garage Spaces1
- Parking FeaturesDriveway, Attached Garage
- Property AttachedNo
LISTING UPDATED:
- StatusPending
- MLS #CAR4249096
- Days on Site30
- HOA Fees$330 / month
- MLS TypeResidential
- Year Built2006
- CountryMecklenburg
LISTING UPDATED:
- StatusPending
- MLS #CAR4249096
- Days on Site30
- HOA Fees$330 / month
- MLS TypeResidential
- Year Built2006
- CountryMecklenburg
Building Information for 11011 Alderbrook Lane
- StoriesTwo
- Year Built2006
- Lot Size0.0000 Acres
Payment Calculator
Term
Interest
Home Price
Down Payment
The Payment Calculator is for illustrative purposes only. Read More
Property Information for 11011 Alderbrook Lane
Summary
Location and General Information
- Community Features: Clubhouse, Outdoor Pool
- Coordinates: 35.063182,-80.764574
School Information
- Elementary School: McKee Road
- Middle School: J.M. Robinson
- High School: Providence
Taxes and HOA Information
- Parcel Number: 231-047-54
- Tax Legal Description: L2232 M45-898
Virtual Tour
Parking
- Open Parking: No
Interior and Exterior Features
Interior Features
- Cooling: Ceiling Fan(s), Central Air
- Heating: Forced Air, Natural Gas
- Appliances: Dishwasher, Disposal, Electric Cooktop, Electric Range, Exhaust Hood, Refrigerator with Ice Maker
- Fireplace Features: Gas, Gas Log, Great Room
- Interior Features: Attic Other
- Levels/Stories: Two
- Foundation: Slab
- Total Half Baths: 1
- Bathrooms Total Integer: 3
Exterior Features
- Construction Materials: Aluminum, Brick Partial, Vinyl
- Fencing: Fenced
- Pool Features: None
- Road Surface Type: Concrete, Paved
- Laundry Features: Laundry Closet
- Pool Private: No
Property
Utilities
- Sewer: Public Sewer
- Utilities: Electricity Connected, Natural Gas
- Water Source: City
Property and Assessments
- Home Warranty: No
Green Features
Lot Information
- Above Grade Finished Area: 1394
Rental
Rent Information
- Land Lease: No
Public Records for 11011 Alderbrook Lane
Home Facts
- Beds2
- Baths2
- Above Grade Finished1,394 SqFt
- StoriesTwo
- Lot Size0.0000 Acres
- StyleTownhouse
- Year Built2006
- APN231-047-54
- CountyMecklenburg


