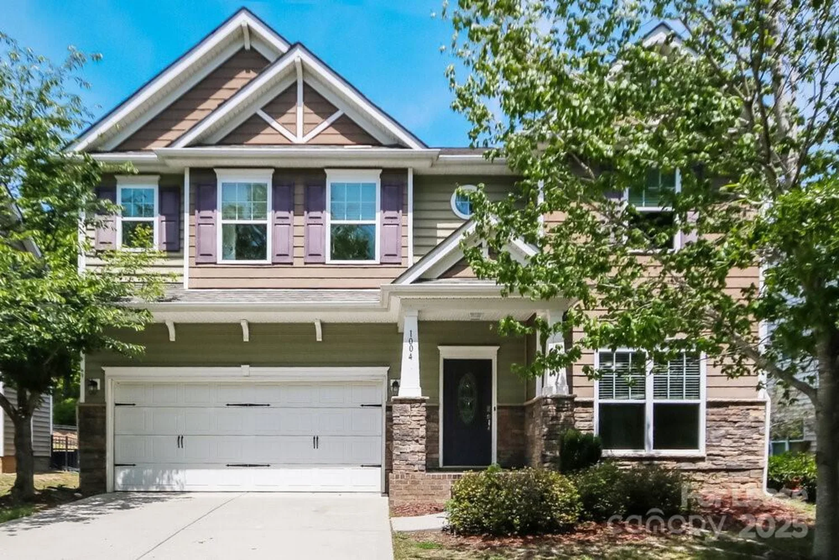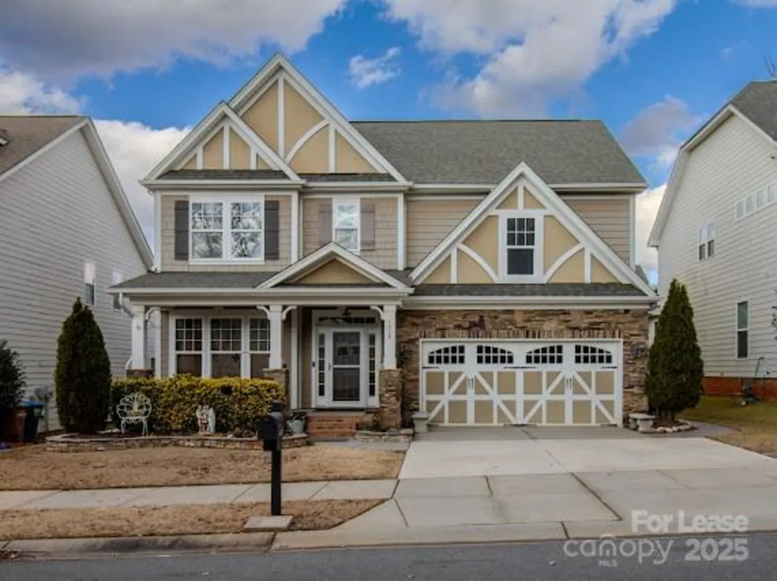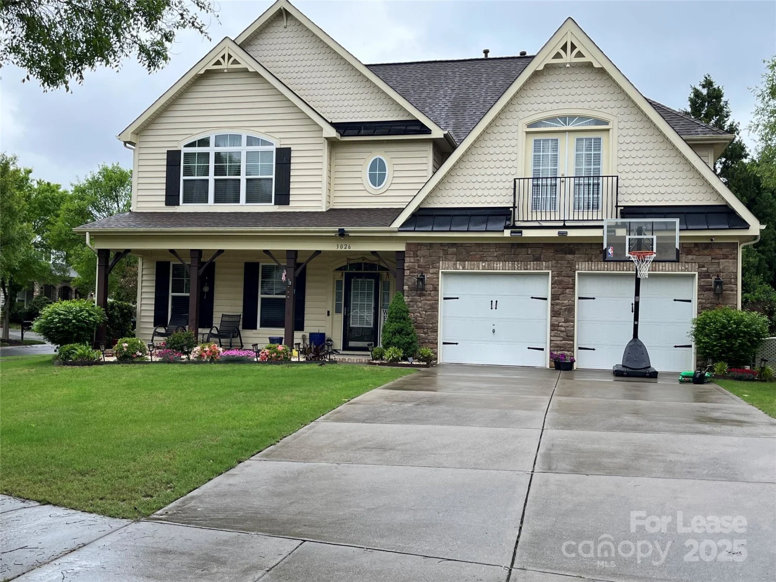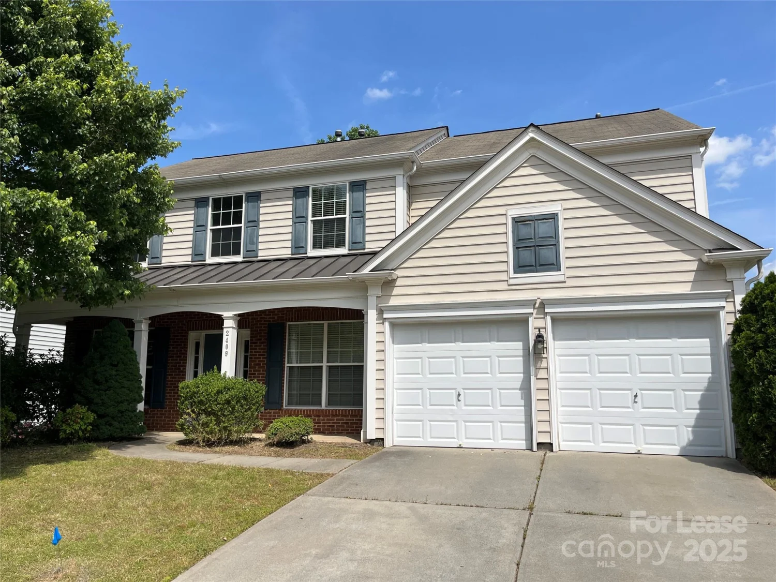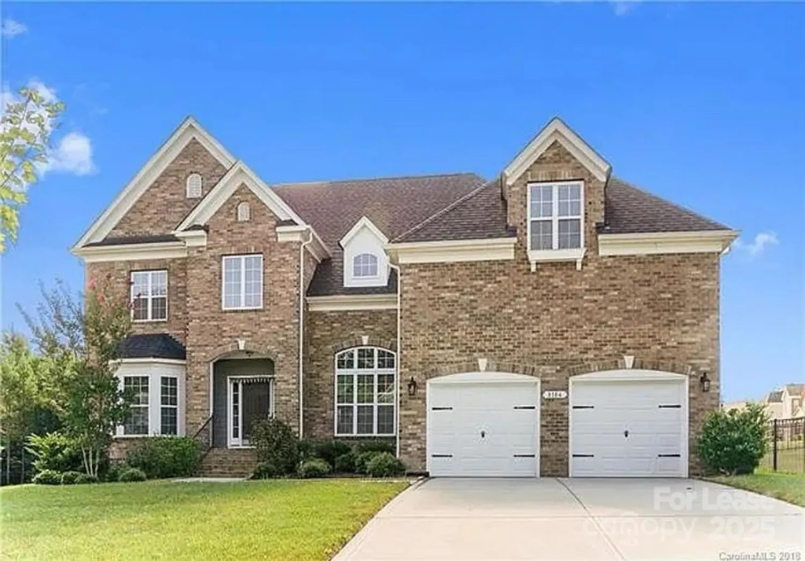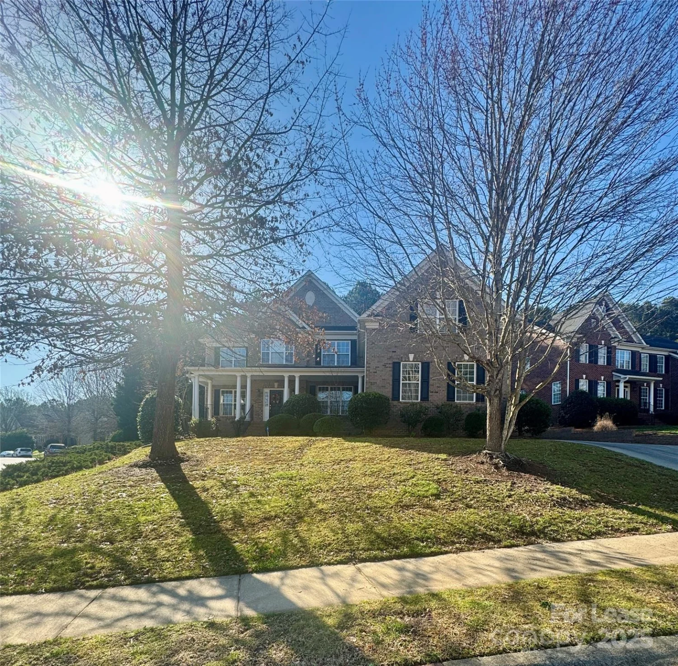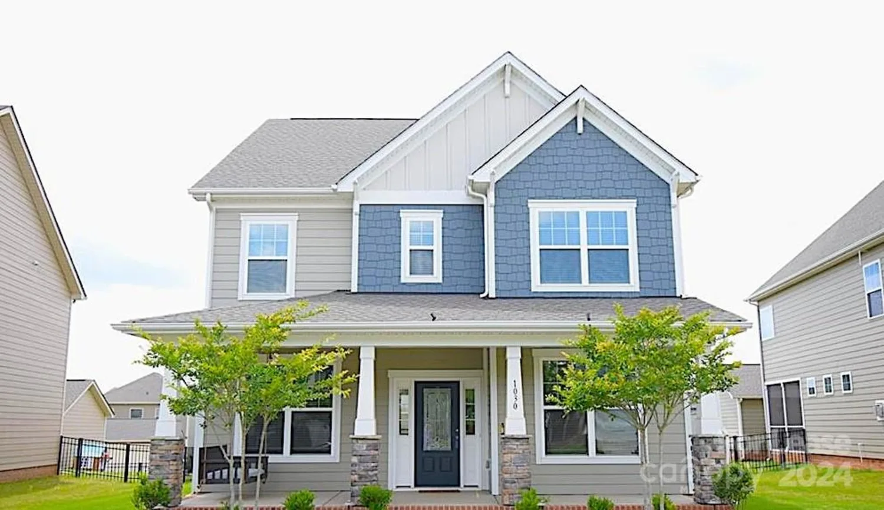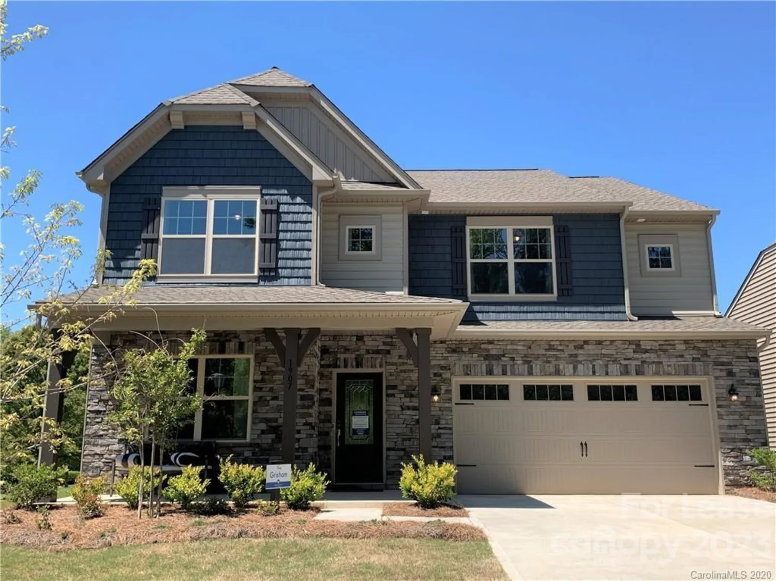156 heathbrook laneWaxhaw, NC 28173
156 heathbrook laneWaxhaw, NC 28173
Description
Stunning 4-Bedroom Luxury End Unit Townhome in Union County. This beautifully designed 4-bedroom, 3.5-bath townhome, ideally located in one of Union County’s most desirable communities. Zoned for award-winning Marvin schools, this spacious home offers the perfect combination of comfort, style, and convenience. The main level features LVP flooring, a generous primary suite with a spa-like bath and shower, a thoughtfully placed laundry room, and an open-concept living area filled with natural light and sophisticated white finishes. The kitchen seamlessly flows into the dining and living spaces—perfect for everyday living or entertaining. Upstairs, you'll find three additional bedrooms, walk-in closets, a convenient Jack & Jill bath, an additional full bath, and a versatile bonus room ideal for a home office, media room, or play area. Additional highlights include a 2-car garage, ample storage, and minutes from Blakeney, Ballantyne, Waverly, and I-485.
Property Details for 156 Heathbrook Lane
- Subdivision ComplexTowns at Audrey Park
- ExteriorLawn Maintenance
- Num Of Garage Spaces2
- Parking FeaturesDriveway, Attached Garage, Garage Door Opener, Garage Faces Front
- Property AttachedNo
LISTING UPDATED:
- StatusActive
- MLS #CAR4249181
- Days on Site0
- MLS TypeResidential Lease
- Year Built2019
- CountryUnion
LISTING UPDATED:
- StatusActive
- MLS #CAR4249181
- Days on Site0
- MLS TypeResidential Lease
- Year Built2019
- CountryUnion
Building Information for 156 Heathbrook Lane
- StoriesTwo
- Year Built2019
- Lot Size0.0000 Acres
Payment Calculator
Term
Interest
Home Price
Down Payment
The Payment Calculator is for illustrative purposes only. Read More
Property Information for 156 Heathbrook Lane
Summary
Location and General Information
- Coordinates: 35.021269,-80.807857
School Information
- Elementary School: Marvin
- Middle School: Marvin Ridge
- High School: Marvin Ridge
Taxes and HOA Information
- Parcel Number: 06-198-590
Virtual Tour
Parking
- Open Parking: No
Interior and Exterior Features
Interior Features
- Cooling: Central Air
- Heating: Electric
- Appliances: Dishwasher, Disposal, Electric Water Heater, Gas Cooktop
- Fireplace Features: Gas
- Flooring: Carpet, Laminate, Tile
- Interior Features: Cable Prewire, Kitchen Island, Pantry, Walk-In Closet(s)
- Levels/Stories: Two
- Total Half Baths: 1
- Bathrooms Total Integer: 4
Exterior Features
- Pool Features: None
- Road Surface Type: Concrete, Paved
- Pool Private: No
Property
Utilities
- Sewer: County Sewer
- Utilities: Cable Available
- Water Source: County Water
Property and Assessments
- Home Warranty: No
Green Features
Lot Information
- Lot Features: End Unit
Rental
Rent Information
- Land Lease: No
Public Records for 156 Heathbrook Lane
Home Facts
- Beds4
- Baths3
- StoriesTwo
- Lot Size0.0000 Acres
- StyleTownhouse
- Year Built2019
- APN06-198-590
- CountyUnion


