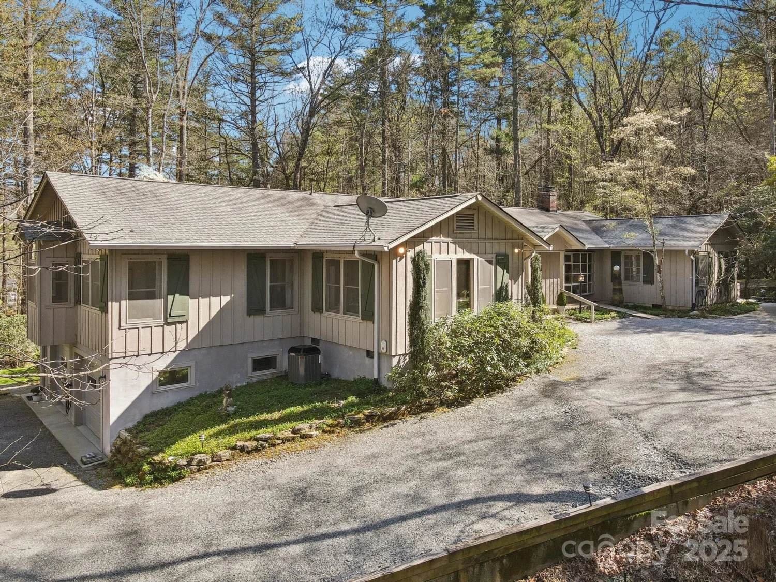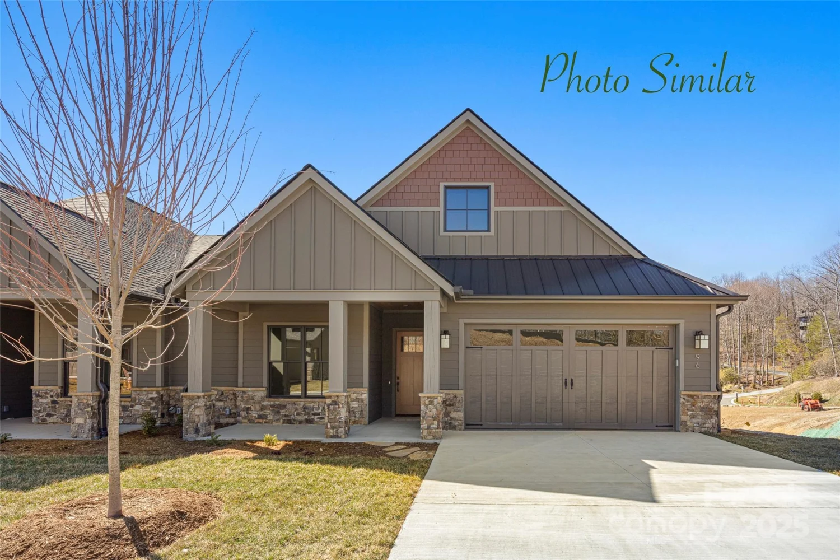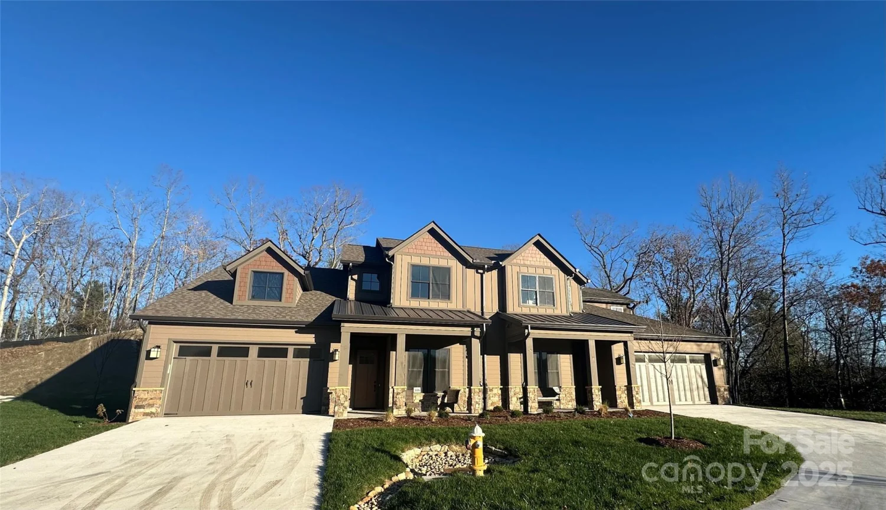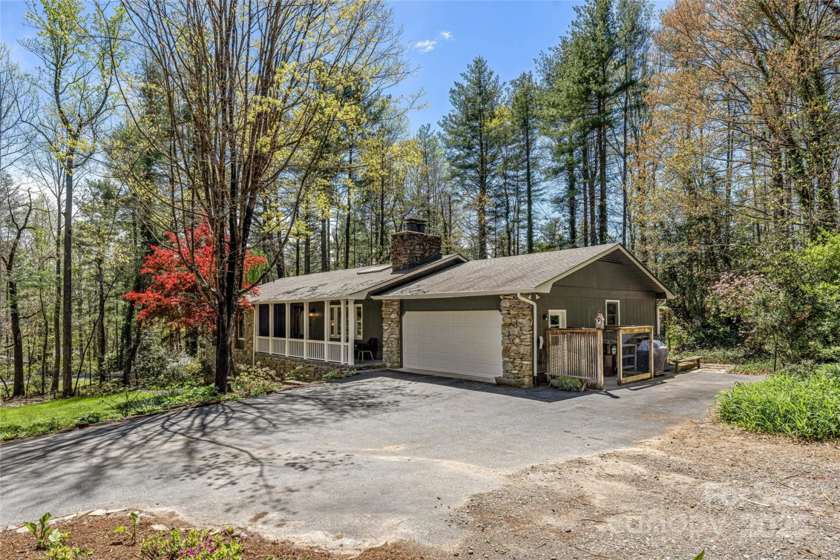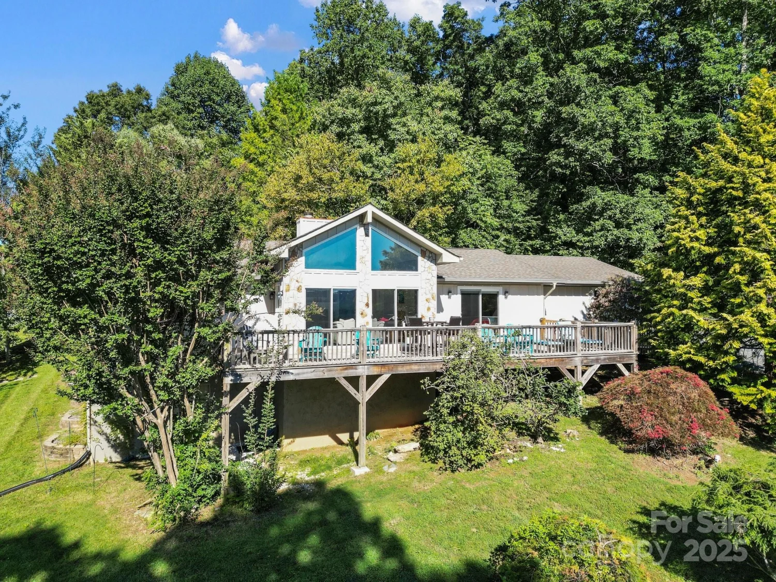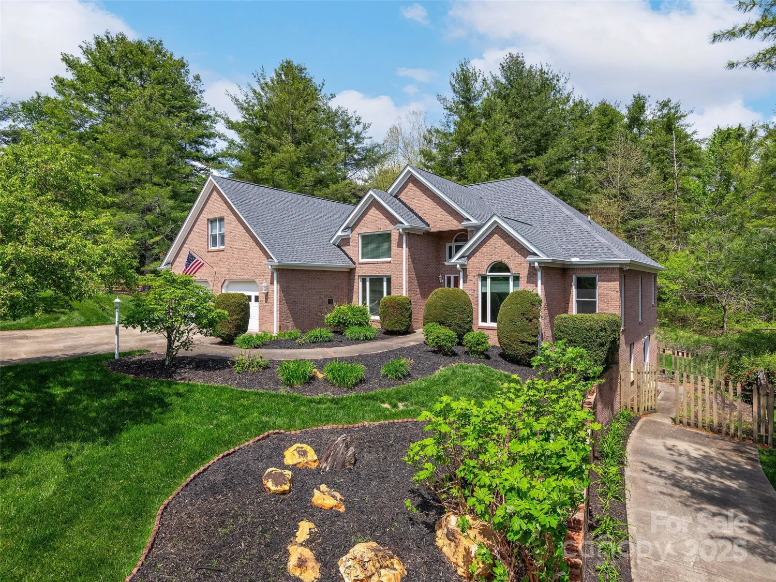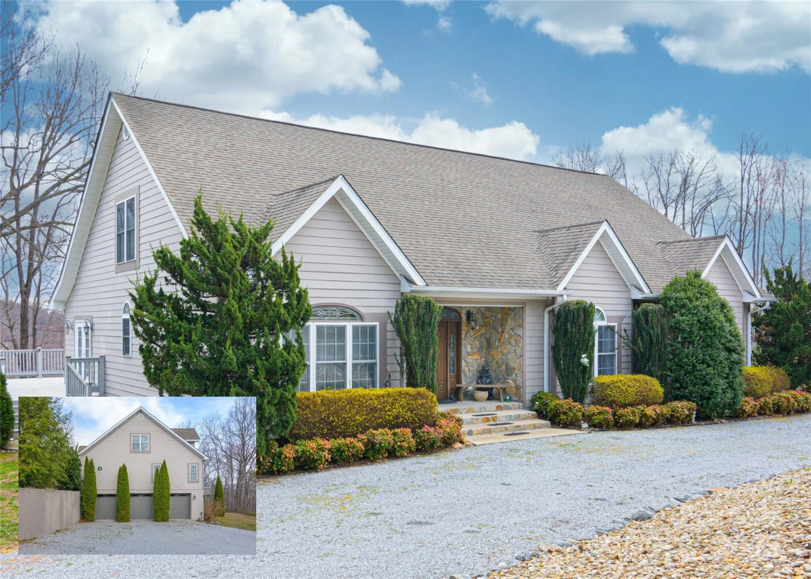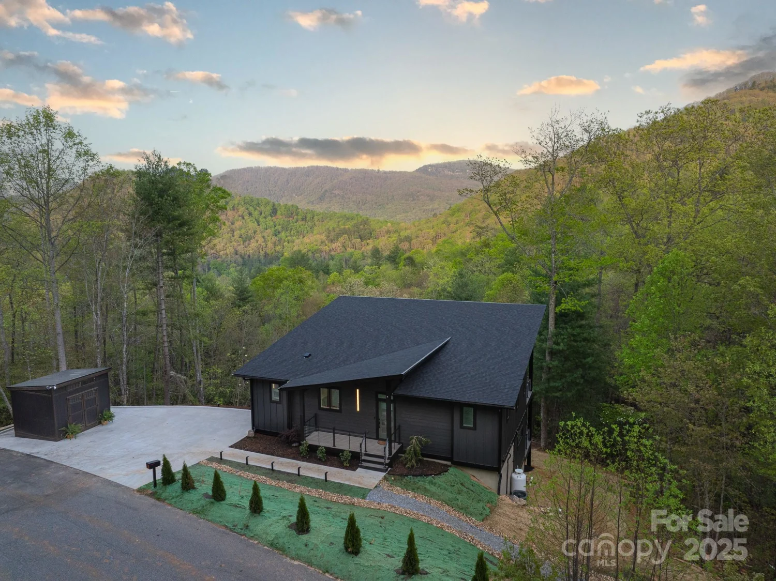636 crystal heights driveHendersonville, NC 28739
636 crystal heights driveHendersonville, NC 28739
Description
Located in the quiet Crystal Heights Community in western Henderson County, this 3-bed/ 3-bath home offers beautiful, long-range, southern mountain views and tranquility. Just 15 min. from Hendersonville, 20 min. to Asheville Regional Airport, 25 min. to Brevard, and only 5 min. to Etowah. The home includes city water, septic, high-speed internet options (up to 200 Mbps), a propane fireplace, a Wolfe Stove, a Generac generator, a tankless water heater, and a concrete driveway. The seller has added an abundance of upgrades to this home since they purchased it. The home was recently professionally landscaped, adding fresh curb appeal. Recent additions include a 237 sq ft yoga studio—perfect for a home gym, office, or creative space. Enjoy an evening cooking and relaxing on the screened-in back porch, or take in the mountain views and night sky from the new hot tub. There is plenty of covered storage beneath the rear deck and in the oversized crawl space. Call today to learn more.
Property Details for 636 Crystal Heights Drive
- Subdivision ComplexCrystal Heights
- Architectural StyleTraditional
- Num Of Garage Spaces2
- Parking FeaturesDriveway, Attached Garage
- Property AttachedNo
LISTING UPDATED:
- StatusActive
- MLS #CAR4249449
- Days on Site0
- HOA Fees$700 / year
- MLS TypeResidential
- Year Built2024
- CountryHenderson
Location
Listing Courtesy of RE/MAX Results - Dallas Ducote
LISTING UPDATED:
- StatusActive
- MLS #CAR4249449
- Days on Site0
- HOA Fees$700 / year
- MLS TypeResidential
- Year Built2024
- CountryHenderson
Building Information for 636 Crystal Heights Drive
- StoriesOne
- Year Built2024
- Lot Size0.0000 Acres
Payment Calculator
Term
Interest
Home Price
Down Payment
The Payment Calculator is for illustrative purposes only. Read More
Property Information for 636 Crystal Heights Drive
Summary
Location and General Information
- Community Features: Pond
- Directions: GPS works fine.
- View: Long Range, Mountain(s), Year Round
- Coordinates: 35.29282836,-82.54126102
School Information
- Elementary School: Etowah
- Middle School: Rugby
- High School: West Henderson
Taxes and HOA Information
- Parcel Number: 1009073
- Tax Legal Description: CRYSTAL HEIGHTS LO:14 PL:SLD-6828
Virtual Tour
Parking
- Open Parking: No
Interior and Exterior Features
Interior Features
- Cooling: Central Air, Heat Pump
- Heating: Central, Forced Air, Heat Pump
- Appliances: Convection Oven, Dishwasher, Exhaust Fan, Freezer, Gas Cooktop, Gas Oven, Microwave, Oven, Refrigerator, Self Cleaning Oven, Tankless Water Heater
- Fireplace Features: Family Room, Gas Log, Gas Vented
- Flooring: Carpet, Tile, Wood
- Interior Features: Breakfast Bar, Cable Prewire, Kitchen Island, Open Floorplan, Pantry, Walk-In Pantry, Wet Bar
- Levels/Stories: One
- Other Equipment: Fuel Tank(s), Generator, Generator Hookup, Network Ready
- Window Features: Insulated Window(s)
- Foundation: Crawl Space
- Bathrooms Total Integer: 3
Exterior Features
- Construction Materials: Hardboard Siding, Stone
- Horse Amenities: None
- Patio And Porch Features: Covered, Deck, Enclosed, Porch, Rear Porch, Screened
- Pool Features: None
- Road Surface Type: Concrete, Paved
- Roof Type: Shingle
- Security Features: Carbon Monoxide Detector(s), Smoke Detector(s)
- Laundry Features: Electric Dryer Hookup, Laundry Room, Main Level, Washer Hookup
- Pool Private: No
- Other Structures: None
Property
Utilities
- Sewer: Septic Installed
- Utilities: Cable Available, Electricity Connected, Propane, Underground Power Lines, Underground Utilities, Wired Internet Available
- Water Source: City
Property and Assessments
- Home Warranty: No
Green Features
Lot Information
- Above Grade Finished Area: 2283
- Lot Features: Cleared, Cul-De-Sac, Paved, Sloped, Views
Rental
Rent Information
- Land Lease: No
Public Records for 636 Crystal Heights Drive
Home Facts
- Beds3
- Baths3
- Above Grade Finished2,283 SqFt
- StoriesOne
- Lot Size0.0000 Acres
- StyleSingle Family Residence
- Year Built2024
- APN1009073
- CountyHenderson
- ZoningR-2 Rural


