7209 marley circleCharlotte, NC 28214
7209 marley circleCharlotte, NC 28214
Description
Welcome to 7209 Marley Circle! Beautifully maintained 3 bed/2 bath brick ranch. Freshly painted! The home is filled with natural light highlighting the original hardwood floors found in most rooms. Enjoy spending colder nights by the wood burning fireplace in the living room. The kitchen features a premium Wolf gas stove with all other appliances conveying and overlooks an incredibly landscaped fenced in backyard. A spacious workshop/storage shed sits in the backyard, perfect for hobbies or extra storage. Sitting at a bit over half an acre, this home is waiting for its new owner. Conveniently located minutes from uptown Charlotte, shopping, dining and major highways! Make your appointment today!
Property Details for 7209 Marley Circle
- Subdivision ComplexNone
- ExteriorOther - See Remarks
- Parking FeaturesAttached Carport, Driveway
- Property AttachedNo
LISTING UPDATED:
- StatusPending
- MLS #CAR4249632
- Days on Site11
- MLS TypeResidential
- Year Built1954
- CountryMecklenburg
LISTING UPDATED:
- StatusPending
- MLS #CAR4249632
- Days on Site11
- MLS TypeResidential
- Year Built1954
- CountryMecklenburg
Building Information for 7209 Marley Circle
- StoriesOne
- Year Built1954
- Lot Size0.0000 Acres
Payment Calculator
Term
Interest
Home Price
Down Payment
The Payment Calculator is for illustrative purposes only. Read More
Property Information for 7209 Marley Circle
Summary
Location and General Information
- Directions: Uptown Charlotte, take I-77 S to NC-16 N, continue on NC-16 N, left on Bellhaven Blvd, right on Marley Cir
- Coordinates: 35.253065,-80.949507
School Information
- Elementary School: Tuckaseegee
- Middle School: Whitewater
- High School: West Mecklenburg
Taxes and HOA Information
- Parcel Number: 055-304-08
- Tax Legal Description: L13 B1 M6-949
Virtual Tour
Parking
- Open Parking: No
Interior and Exterior Features
Interior Features
- Cooling: Gas
- Heating: Natural Gas
- Appliances: Dishwasher, Dryer, Gas Cooktop, Gas Oven, Gas Water Heater, Refrigerator, Washer
- Fireplace Features: Family Room, Wood Burning Stove
- Flooring: Tile, Wood
- Interior Features: Attic Stairs Pulldown, Built-in Features
- Levels/Stories: One
- Foundation: Crawl Space
- Bathrooms Total Integer: 2
Exterior Features
- Construction Materials: Brick Partial, Wood
- Fencing: Back Yard
- Patio And Porch Features: Front Porch
- Pool Features: None
- Road Surface Type: Asphalt, Paved
- Roof Type: Shingle
- Laundry Features: Main Level
- Pool Private: No
Property
Utilities
- Sewer: Public Sewer
- Utilities: Cable Available, Natural Gas
- Water Source: Public
Property and Assessments
- Home Warranty: No
Green Features
Lot Information
- Above Grade Finished Area: 1556
Rental
Rent Information
- Land Lease: No
Public Records for 7209 Marley Circle
Home Facts
- Beds3
- Baths2
- Above Grade Finished1,556 SqFt
- StoriesOne
- Lot Size0.0000 Acres
- StyleSingle Family Residence
- Year Built1954
- APN055-304-08
- CountyMecklenburg
Similar Homes
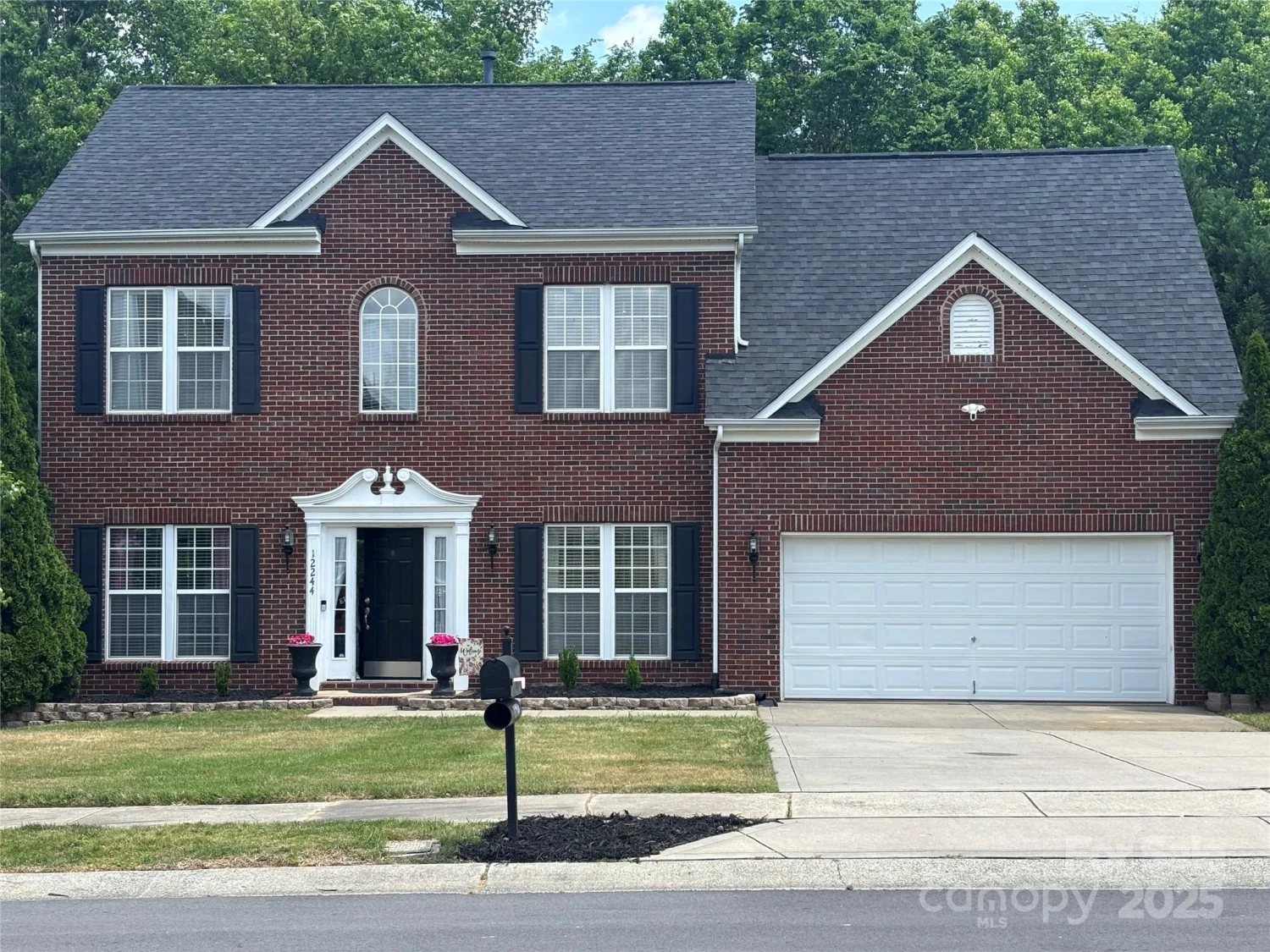
12244 Wallace Ridge Drive
Charlotte, NC 28269
The Kingdom Property Group LLC
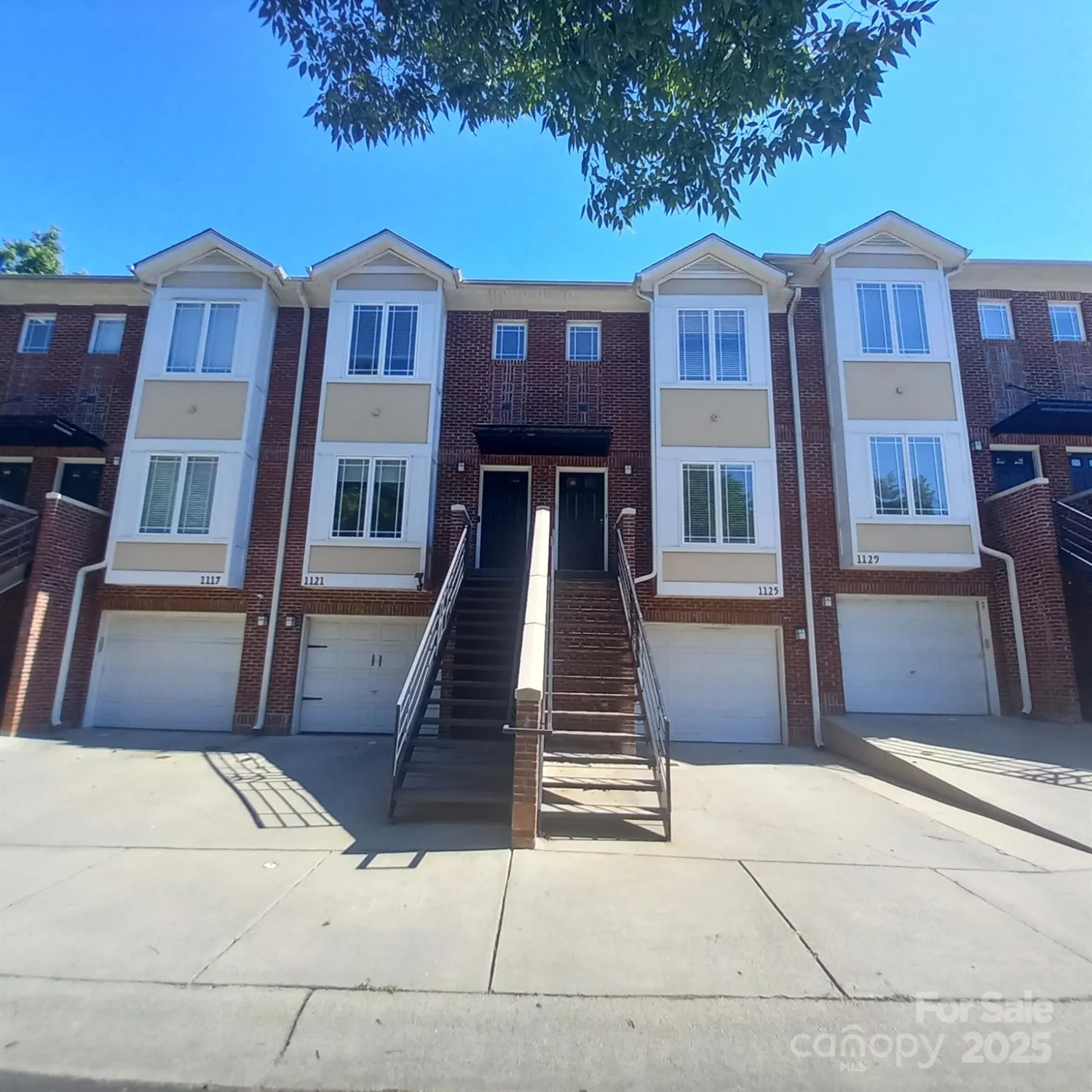
1125 Kurt Court
Charlotte, NC 28209
Homes of the South Inc.
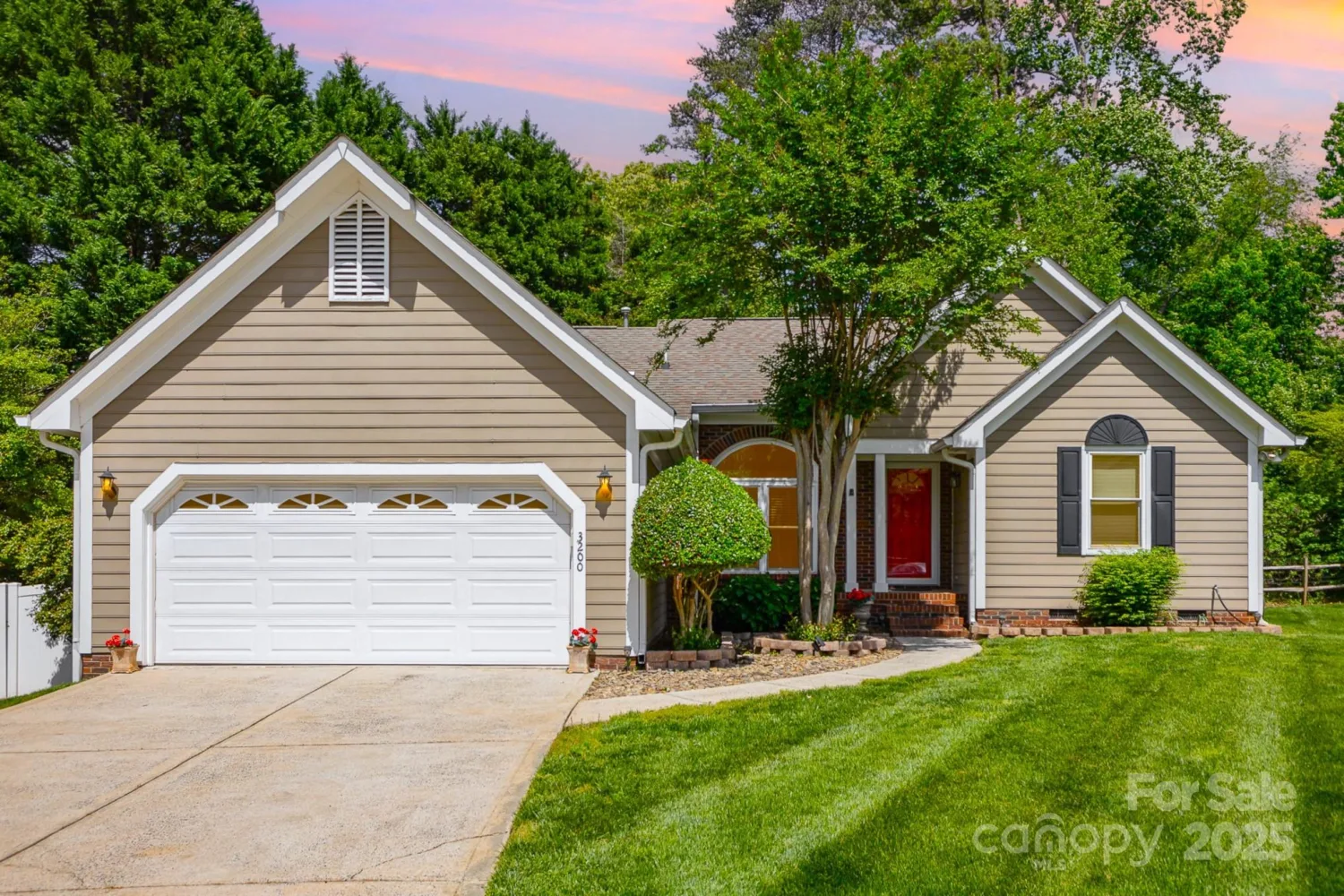
3200 Tallia Court
Charlotte, NC 28269
Coldwell Banker Realty
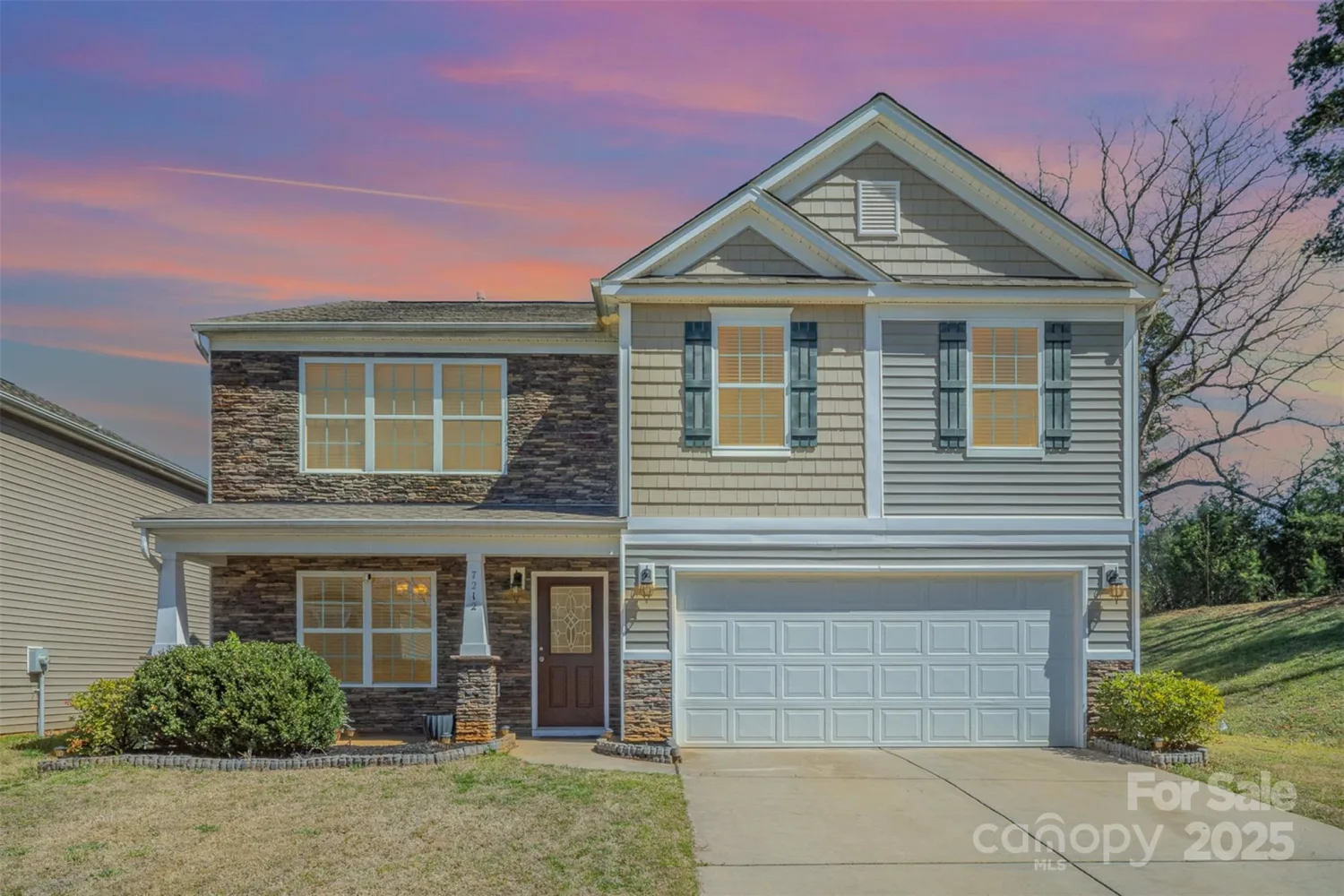
7212 Niccoline Lane
Charlotte, NC 28214
Better Homes and Garden Real Estate Paracle
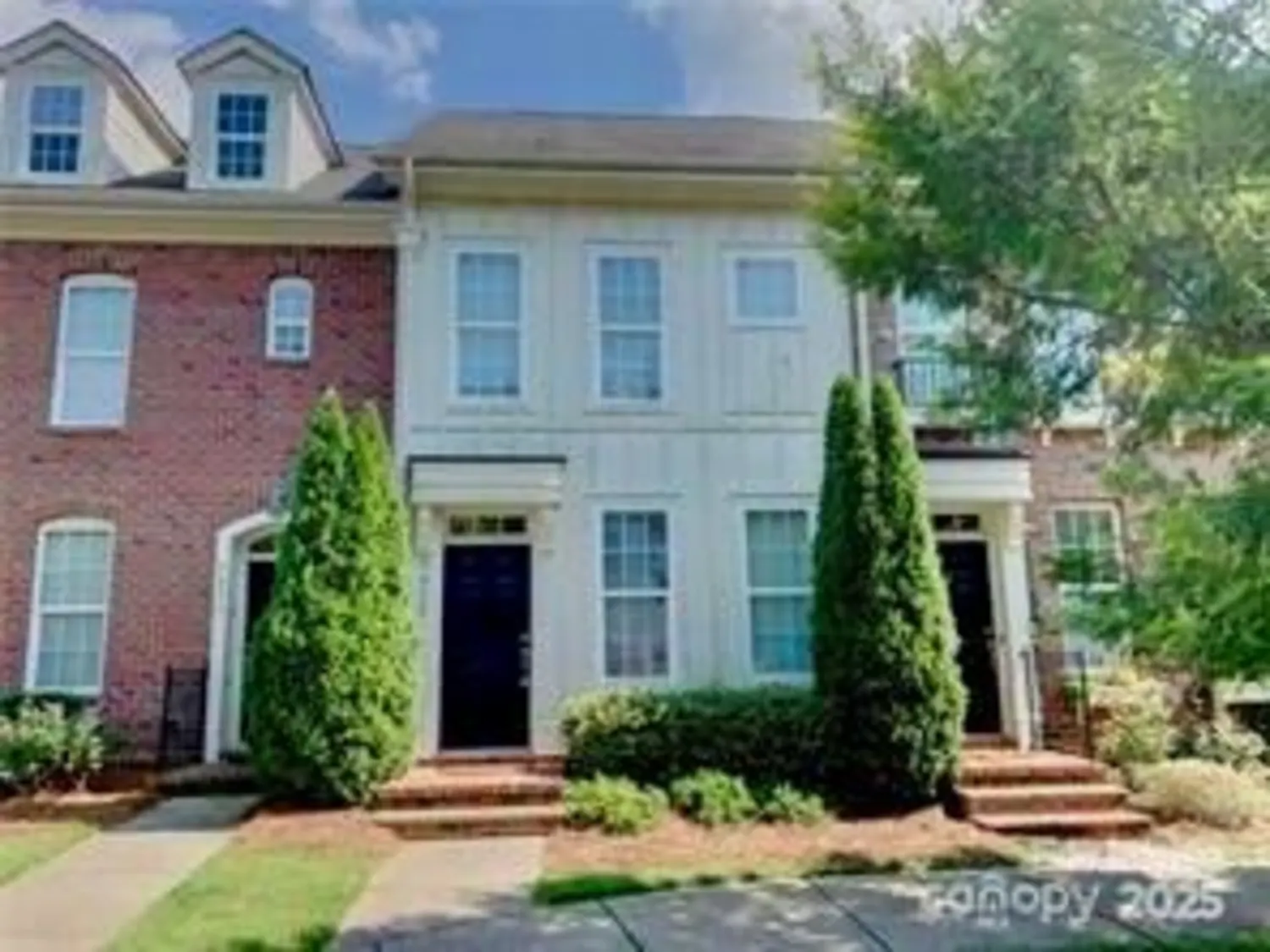
9832 Longstone Lane
Charlotte, NC 28277
Paradise Realty
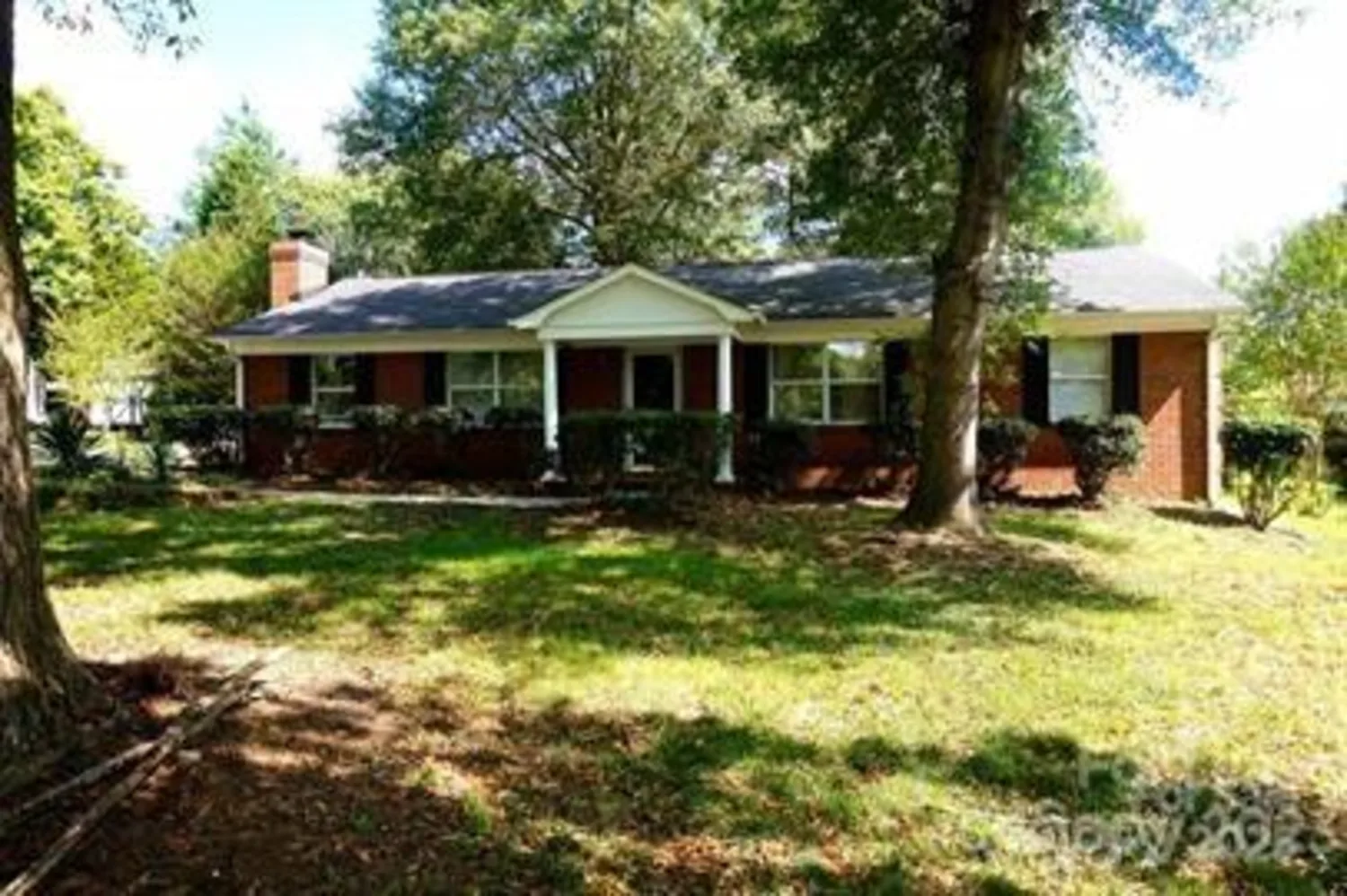
8205 Meadowind Circle
Charlotte, NC 28226
Paradise Realty
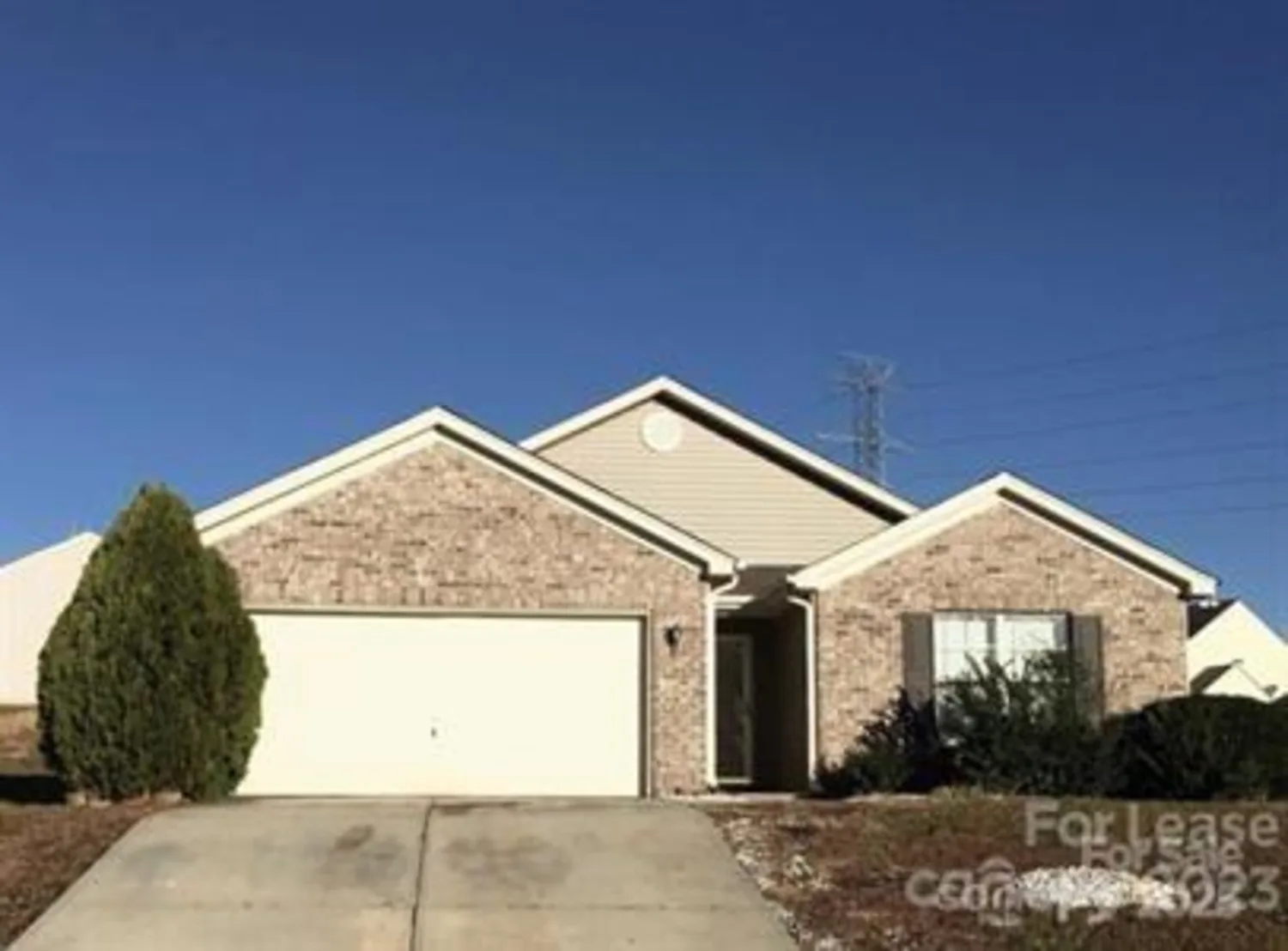
8551 Appledale Drive
Charlotte, NC 28262
Paradise Realty
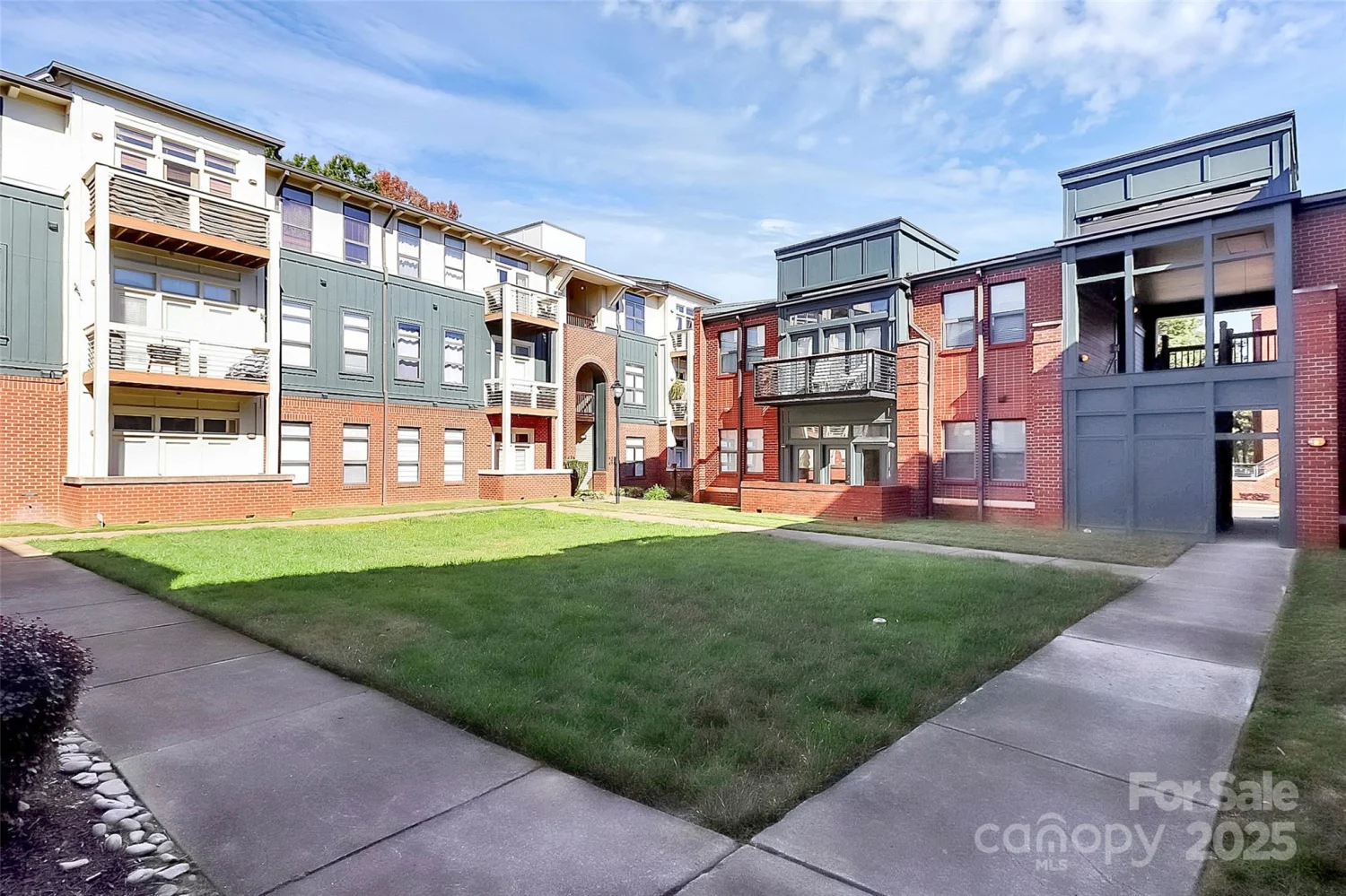
474 New Bern Station Court
Charlotte, NC 28209
Northstar Real Estate, LLC
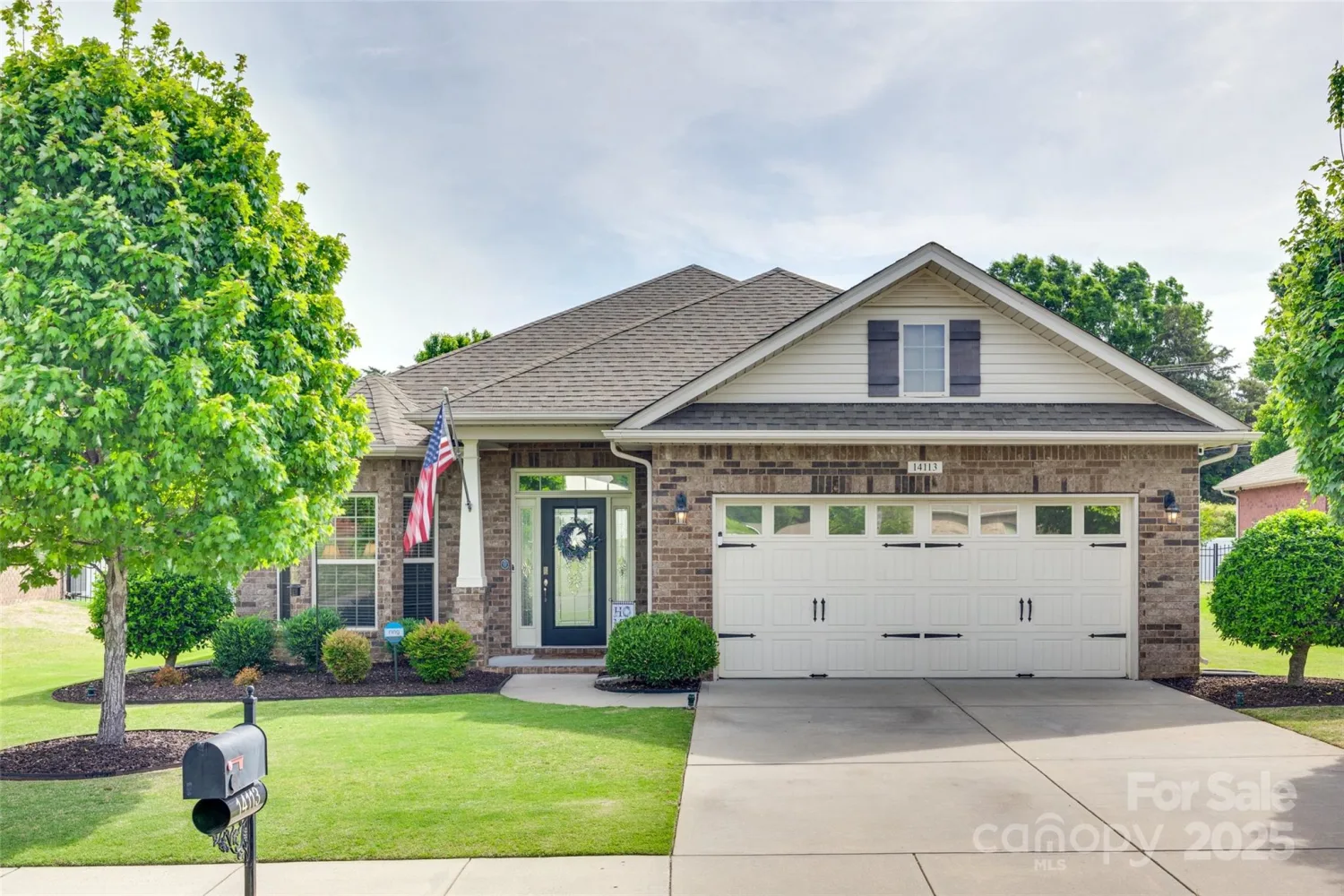
14113 Highland Meadow Road
Charlotte, NC 28273
First Properties




