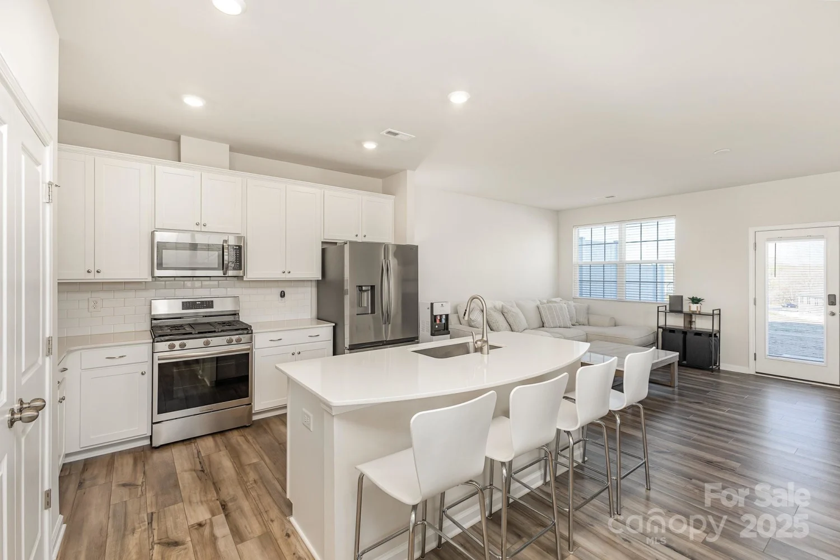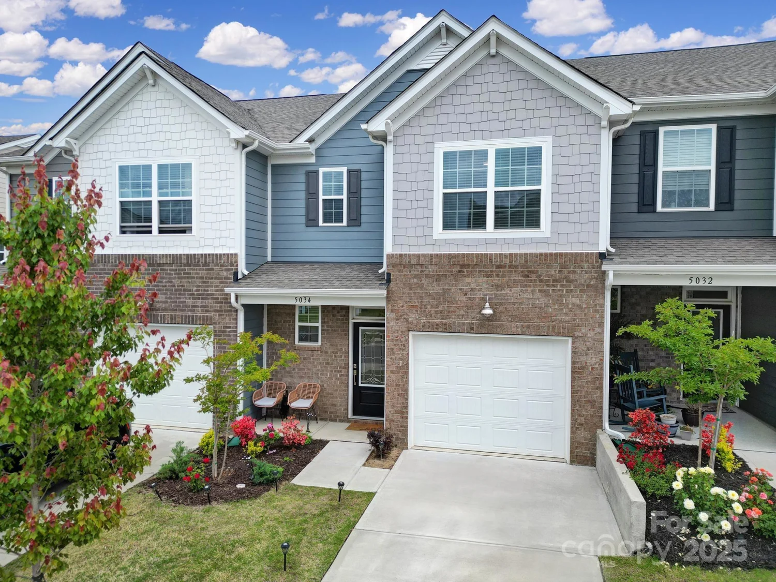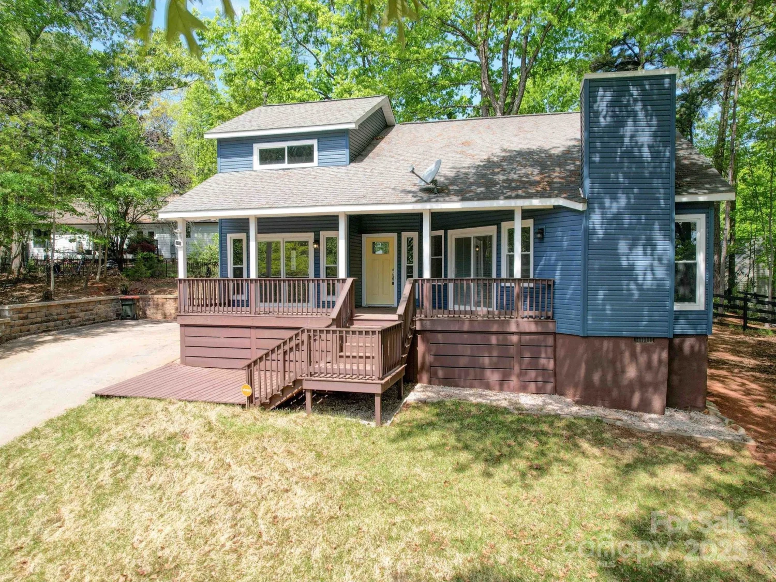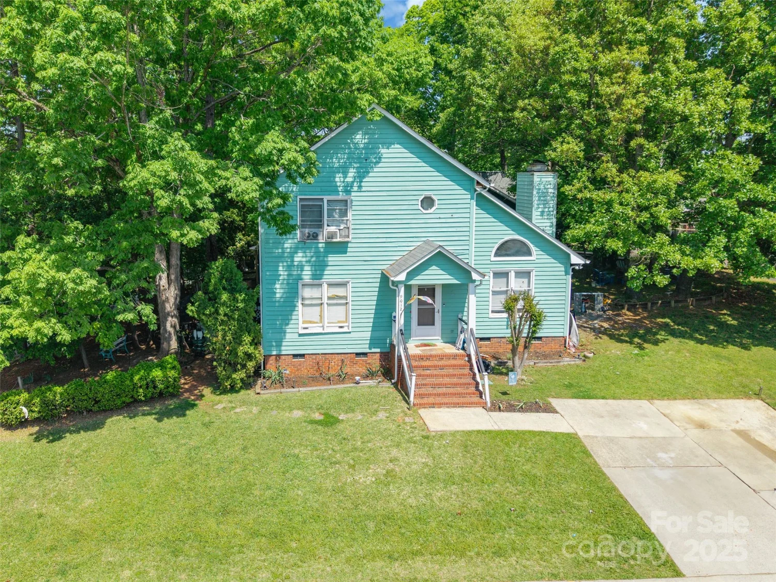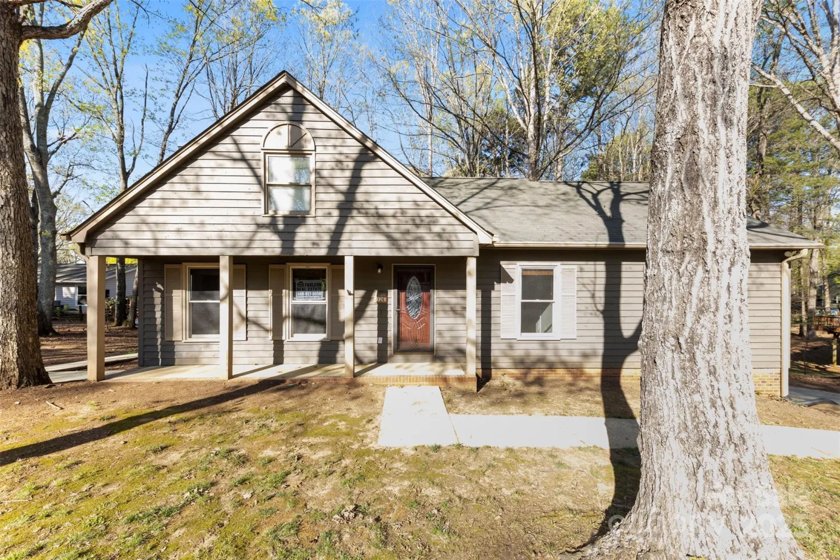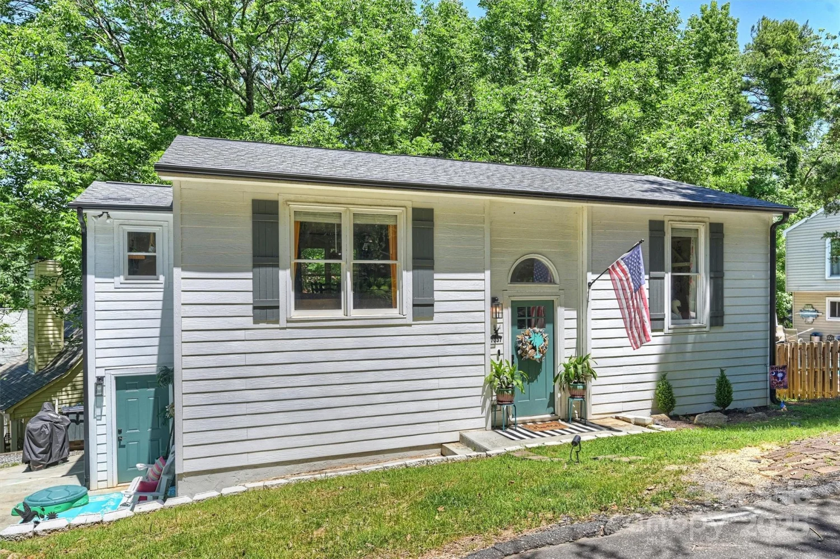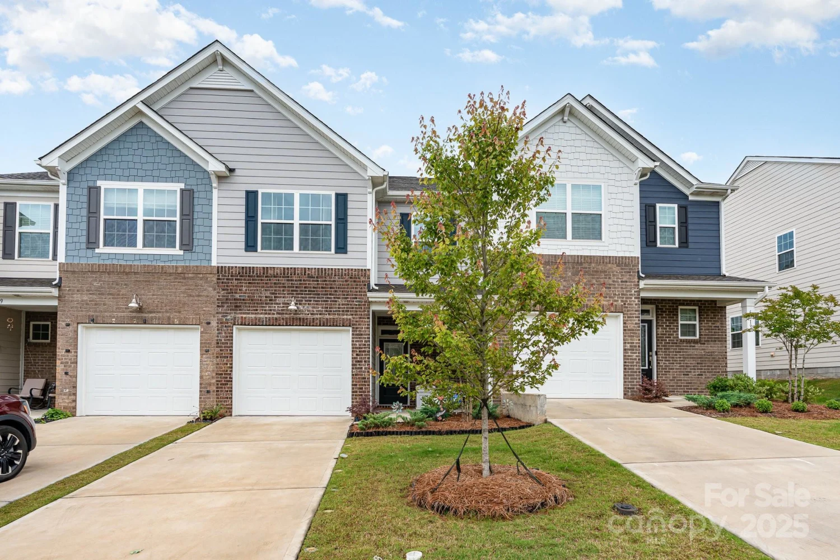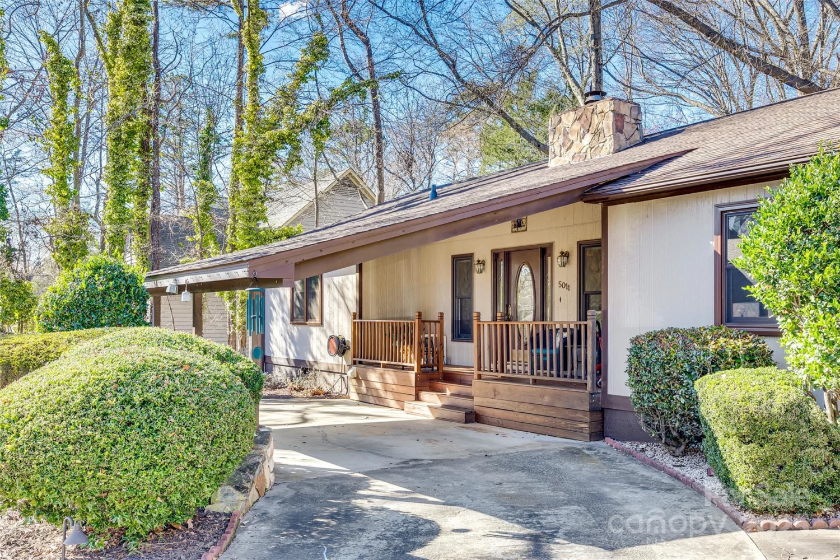7004 everly commons laneTega Cay, SC 29708
7004 everly commons laneTega Cay, SC 29708
Description
Welcome to your new home in Tega Cay! This beautiful townhome showcases the popular Abbey floor plan, offering a comfortable and stylish living experience. 1 Inside, you'll find three generously sized bedrooms and a seamless open-concept design, highlighted by a large kitchen island – ideal for entertaining and everyday life. The split bedroom layout provides added privacy, while the oversized shower offers a touch of luxury. You'll appreciate the high-quality finishes throughout, including your choice of quartz or granite countertops, sleek subway tile backsplashes, attractive ceramic tile in key areas, and low-maintenance luxury vinyl plank flooring. The fantastic Tega Cay location puts a wealth of shopping, diverse dining options, and exciting recreational activities right at your fingertips.
Property Details for 7004 Everly Commons Lane
- Subdivision ComplexWindhaven
- Num Of Garage Spaces1
- Parking FeaturesAttached Garage
- Property AttachedNo
LISTING UPDATED:
- StatusActive
- MLS #CAR4249652
- Days on Site39
- HOA Fees$215 / month
- MLS TypeResidential
- Year Built2023
- CountryYork
LISTING UPDATED:
- StatusActive
- MLS #CAR4249652
- Days on Site39
- HOA Fees$215 / month
- MLS TypeResidential
- Year Built2023
- CountryYork
Building Information for 7004 Everly Commons Lane
- StoriesTwo
- Year Built2023
- Lot Size0.0000 Acres
Payment Calculator
Term
Interest
Home Price
Down Payment
The Payment Calculator is for illustrative purposes only. Read More
Property Information for 7004 Everly Commons Lane
Summary
Location and General Information
- Directions: Please use GPS
- Coordinates: 35.058379,-81.010948
School Information
- Elementary School: Tega Cay
- Middle School: Gold Hill
- High School: Fort Mill
Taxes and HOA Information
- Parcel Number: 646-02-01-260
- Tax Legal Description: TH# 2088 WINDHAVEN PHS 3
Virtual Tour
Parking
- Open Parking: No
Interior and Exterior Features
Interior Features
- Cooling: Central Air
- Heating: Central
- Appliances: Dishwasher
- Levels/Stories: Two
- Foundation: Slab
- Total Half Baths: 1
- Bathrooms Total Integer: 3
Exterior Features
- Construction Materials: Brick Partial, Fiber Cement
- Pool Features: None
- Road Surface Type: Concrete, Gravel
- Laundry Features: Laundry Closet
- Pool Private: No
Property
Utilities
- Sewer: Public Sewer
- Water Source: City
Property and Assessments
- Home Warranty: No
Green Features
Lot Information
- Above Grade Finished Area: 1672
Rental
Rent Information
- Land Lease: No
Public Records for 7004 Everly Commons Lane
Home Facts
- Beds3
- Baths2
- Above Grade Finished1,672 SqFt
- StoriesTwo
- Lot Size0.0000 Acres
- StyleTownhouse
- Year Built2023
- APN646-02-01-260
- CountyYork


