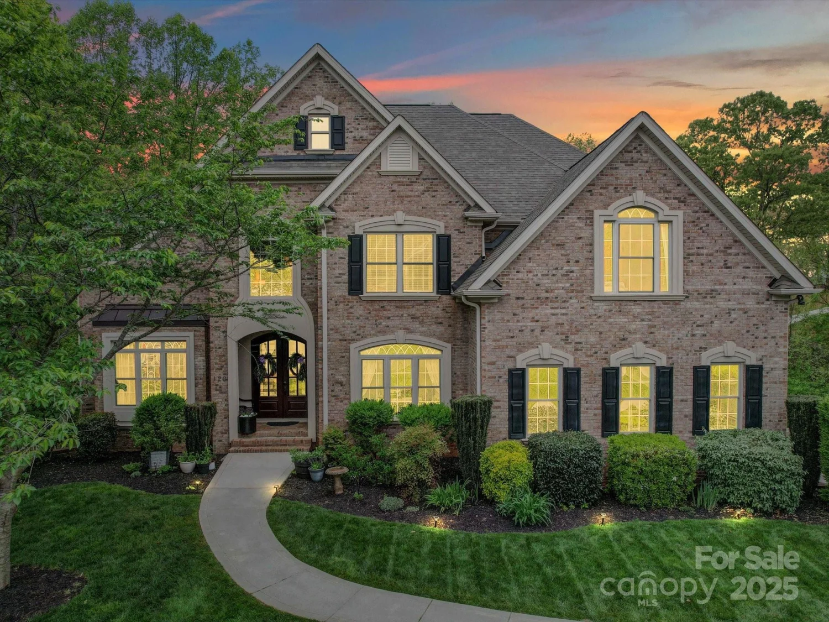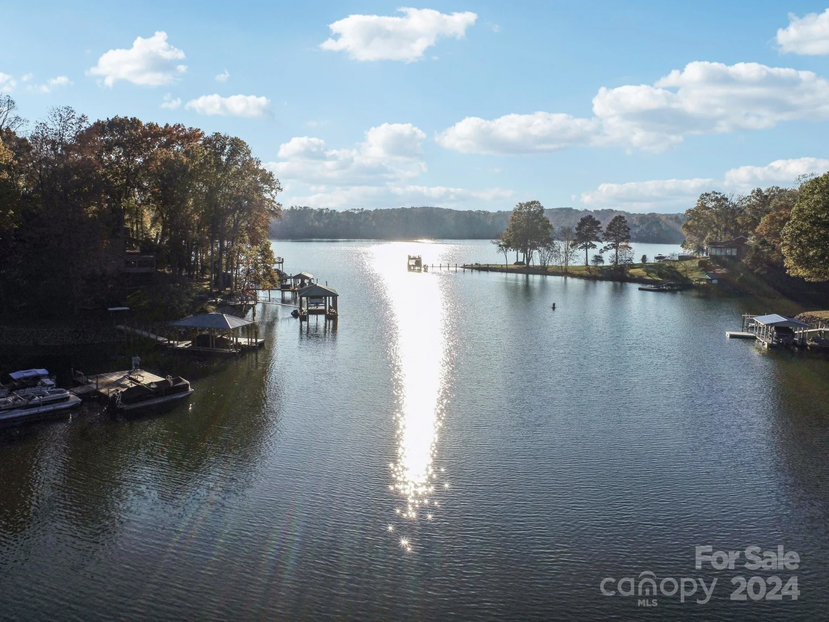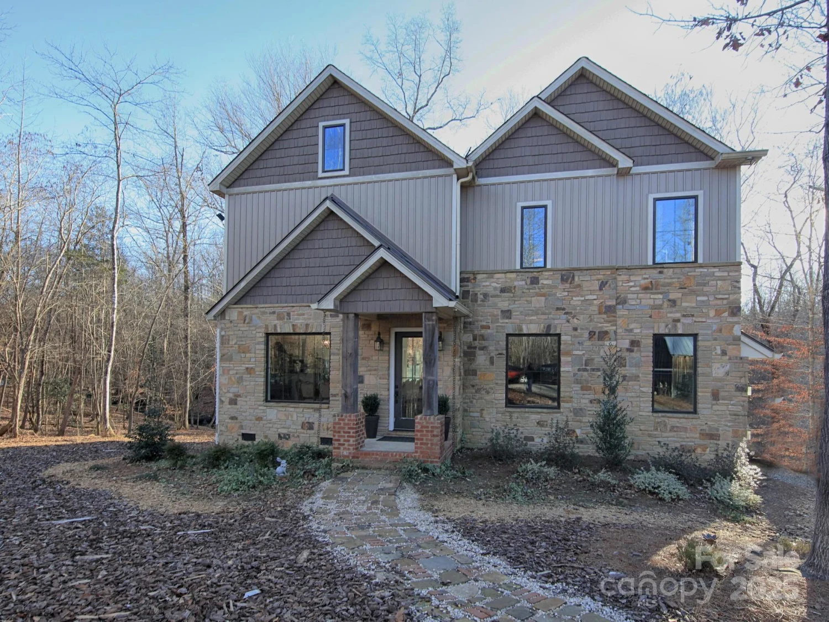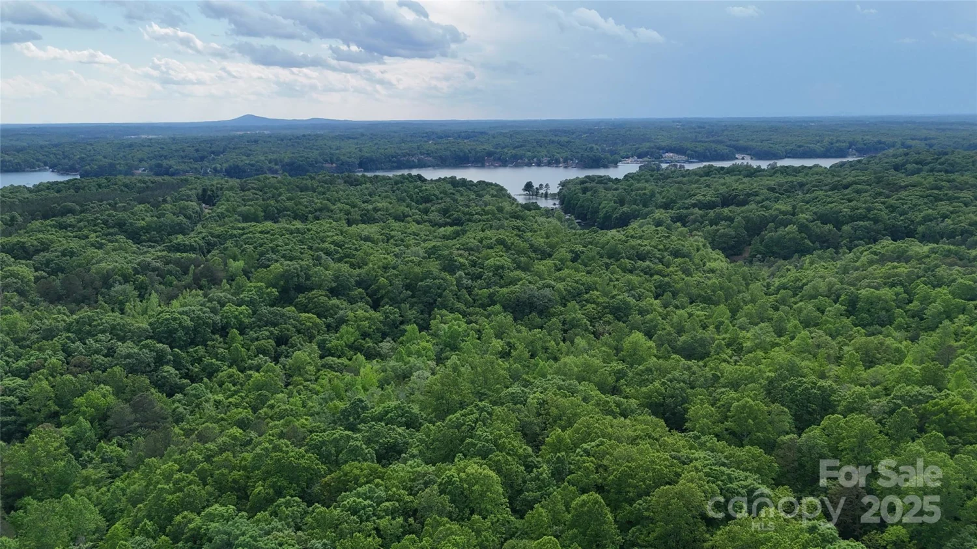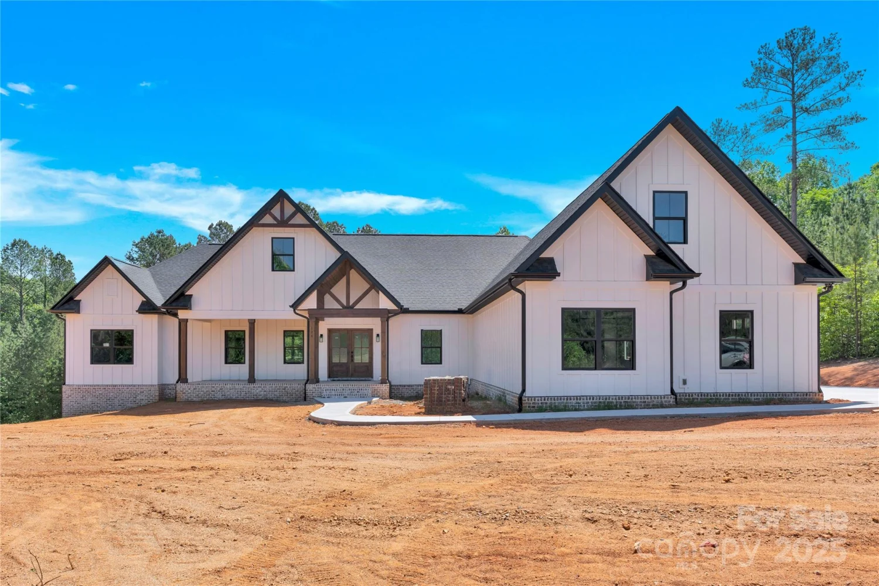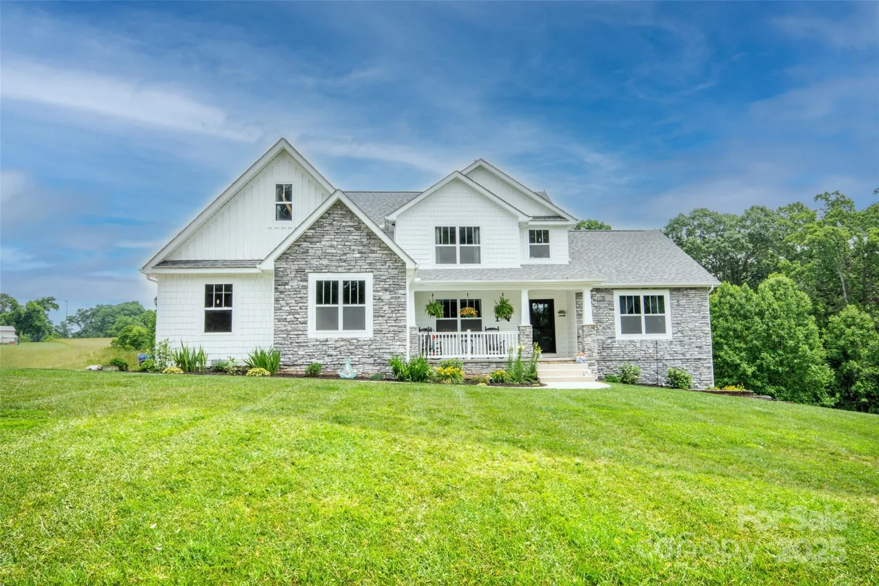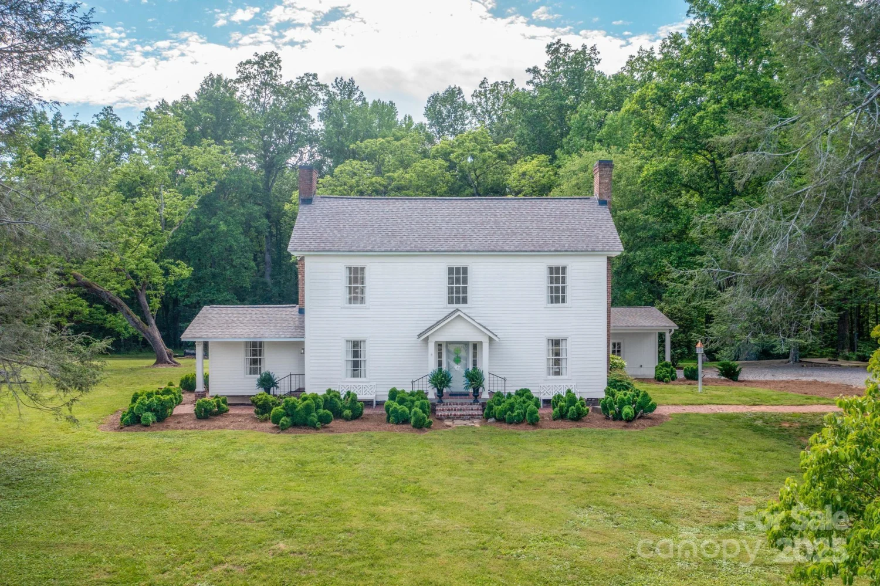131 high lake driveStatesville, NC 28677
131 high lake driveStatesville, NC 28677
Description
This stunning MOVE IN READY, NEW CONSTRUCTION home in Lake Norman's Harbor Watch offers 4,800+ sq ft of luxurious living space! The ranch-style design includes an upstairs retreat and partially finished basement. Chef’s dream kitchen—quartz countertops, double ovens, farmhouse island, and serving station, opens to spacious family room with a modern stone surround fireplace & abundant natural light! Owner’s suite has tray ceiling, huge walk-in closet, and a luxurious bath with granite countertops & large walk-in shower. The upstairs features a bedroom, full bath, and oversized bonus room. Basement living offers a large recreation space, wet bar and wine fridge, full bath, and ample storage! Community amenities—lake access, boat launch, day dock, boat storage & stocked ponds. HOA regulations—no short-term rentals allowed A fantastic opportunity to enjoy luxurious lake living in a vibrant and serene neighborhood!
Property Details for 131 High Lake Drive
- Subdivision ComplexHarbor Watch
- Num Of Garage Spaces3
- Parking FeaturesAttached Garage, Garage Faces Side
- Property AttachedNo
- Waterfront FeaturesBoat Ramp – Community, Boat Slip – Community
LISTING UPDATED:
- StatusActive
- MLS #CAR4249775
- Days on Site380
- HOA Fees$600 / year
- MLS TypeResidential
- Year Built2024
- CountryIredell
Location
Listing Courtesy of David Hoffman Realty - Brian Goodman
LISTING UPDATED:
- StatusActive
- MLS #CAR4249775
- Days on Site380
- HOA Fees$600 / year
- MLS TypeResidential
- Year Built2024
- CountryIredell
Building Information for 131 High Lake Drive
- StoriesOne and One Half
- Year Built2024
- Lot Size0.0000 Acres
Payment Calculator
Term
Interest
Home Price
Down Payment
The Payment Calculator is for illustrative purposes only. Read More
Property Information for 131 High Lake Drive
Summary
Location and General Information
- Community Features: Gated, Lake Access, Picnic Area, Pond, Recreation Area
- Coordinates: 35.685419,-80.973846
School Information
- Elementary School: Celeste Henkel
- Middle School: West Iredell
- High School: West Iredell
Taxes and HOA Information
- Parcel Number: 4711309243.000
- Tax Legal Description: HARBOR WATCH S2 REV PB31-166
Virtual Tour
Parking
- Open Parking: No
Interior and Exterior Features
Interior Features
- Cooling: Central Air
- Heating: Heat Pump
- Appliances: Bar Fridge, Dishwasher, Double Oven, Gas Cooktop, Microwave, Plumbed For Ice Maker, Propane Water Heater, Tankless Water Heater, Wall Oven
- Basement: Exterior Entry, Interior Entry, Partially Finished, Storage Space, Walk-Out Access
- Fireplace Features: Family Room, Gas Log, Propane
- Flooring: Carpet, Tile, Wood
- Interior Features: Drop Zone, Entrance Foyer, Kitchen Island, Open Floorplan, Pantry, Walk-In Closet(s), Walk-In Pantry, Wet Bar
- Levels/Stories: One and One Half
- Foundation: Basement
- Total Half Baths: 1
- Bathrooms Total Integer: 5
Exterior Features
- Construction Materials: Fiber Cement
- Patio And Porch Features: Covered, Front Porch, Rear Porch
- Pool Features: None
- Road Surface Type: Concrete, Paved
- Roof Type: Shingle
- Laundry Features: Main Level
- Pool Private: No
Property
Utilities
- Sewer: Septic Installed
- Water Source: Well
Property and Assessments
- Home Warranty: No
Green Features
Lot Information
- Above Grade Finished Area: 3467
- Lot Features: Wooded
- Waterfront Footage: Boat Ramp – Community, Boat Slip – Community
Rental
Rent Information
- Land Lease: No
Public Records for 131 High Lake Drive
Home Facts
- Beds4
- Baths4
- Above Grade Finished3,467 SqFt
- Below Grade Finished1,381 SqFt
- StoriesOne and One Half
- Lot Size0.0000 Acres
- StyleSingle Family Residence
- Year Built2024
- APN4711309243.000
- CountyIredell
- ZoningRA


