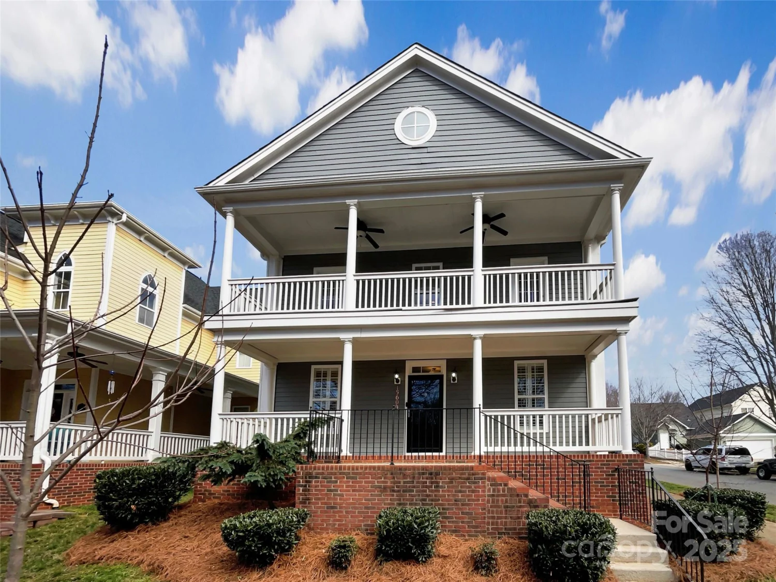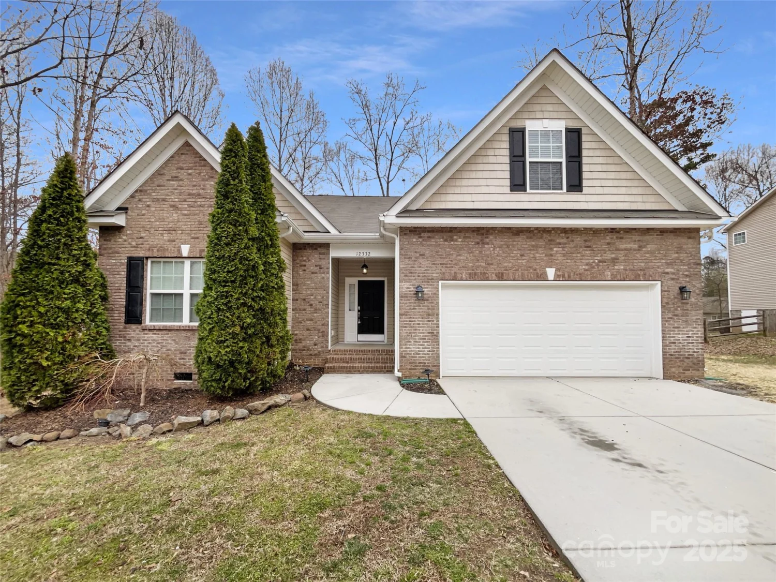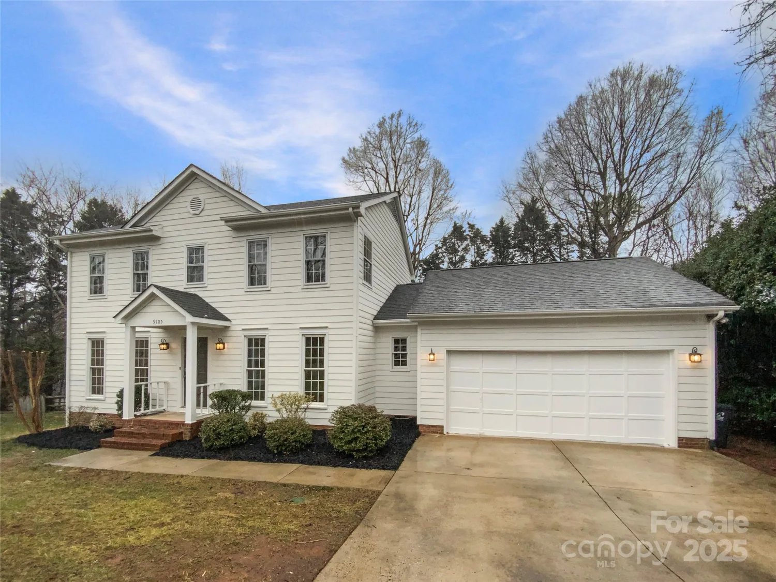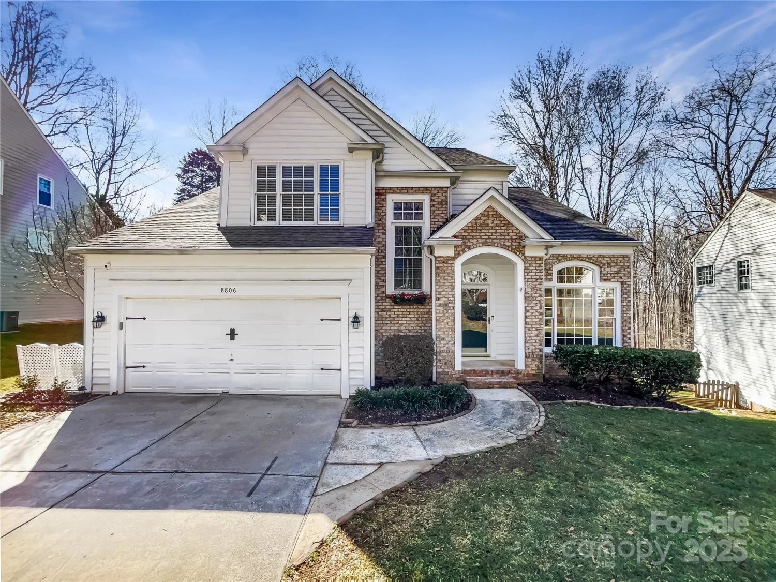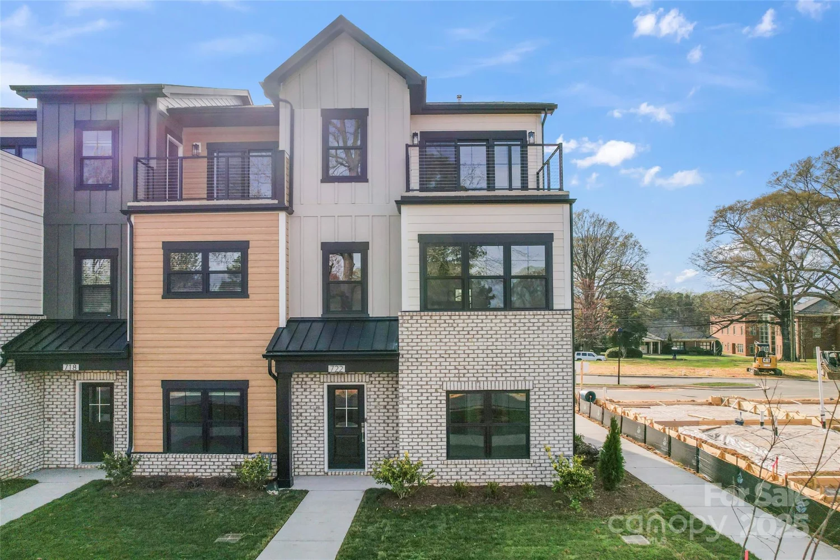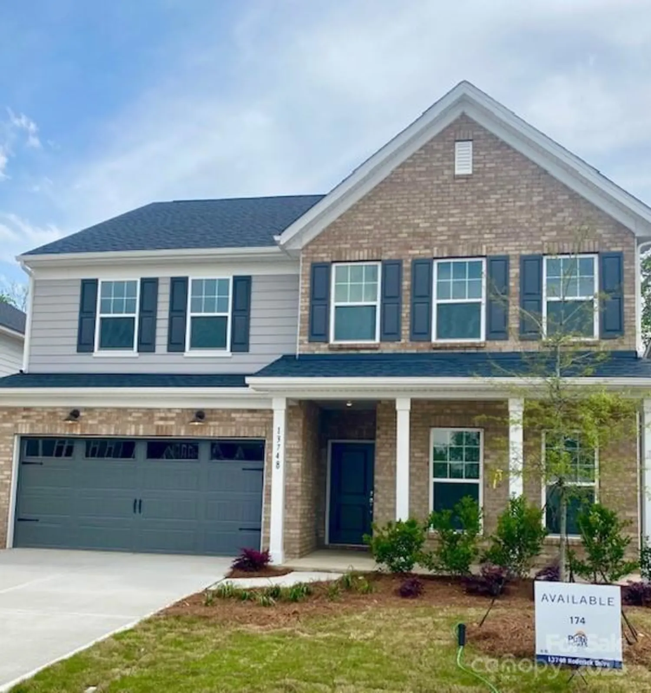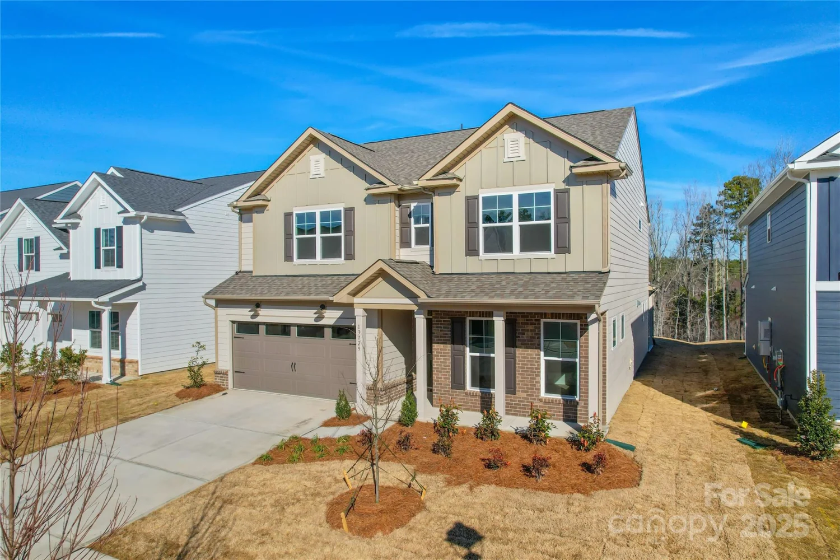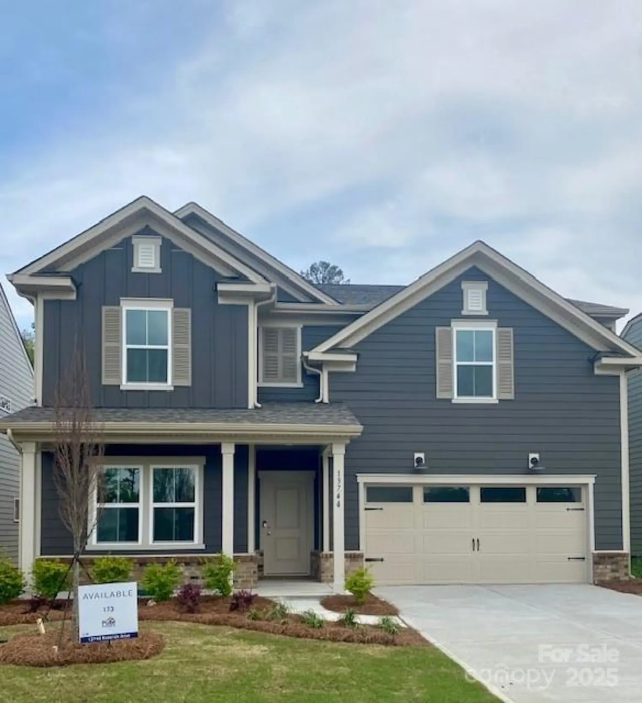106 walters streetHuntersville, NC 28078
106 walters streetHuntersville, NC 28078
Description
Located in downtown Huntersville!!! Our Lily floorplan provides open concept living downstairs w a kitchen that has soft-close, dovetail real wood shaker cabinetry, quartz countertops, tile backsplash & stainless-steel appliances, including a gas range & oven. No carpet on the main floor or stairs, as home has SPC (upgrade flooring vs. LVP) flooring throughout, in addition to the elevated finishes & hardware packages. The primary suite, along with 2 more bedrooms, a spare bathroom & the laundry room are all located UPSTAIRS. Each upstairs bathroom has tiled showers, double quartz vanities, framed mirrors & soft-close cabinetry. Builder offering a Maverick 1/2/10 Warranty **Builder is offering up to $10k in closing costs with use of our Dedicated Mortgage Originator** Built by Red Cedar Homes
Property Details for 106 Walters Street
- Subdivision ComplexNone
- Num Of Garage Spaces2
- Parking FeaturesAttached Garage
- Property AttachedNo
LISTING UPDATED:
- StatusPending
- MLS #CAR4249842
- Days on Site11
- MLS TypeResidential
- Year Built2024
- CountryMecklenburg
Location
Listing Courtesy of Red Cedar Realty LLC - Robin Martinez
LISTING UPDATED:
- StatusPending
- MLS #CAR4249842
- Days on Site11
- MLS TypeResidential
- Year Built2024
- CountryMecklenburg
Building Information for 106 Walters Street
- StoriesThree
- Year Built2024
- Lot Size0.0000 Acres
Payment Calculator
Term
Interest
Home Price
Down Payment
The Payment Calculator is for illustrative purposes only. Read More
Property Information for 106 Walters Street
Summary
Location and General Information
- Directions: From uptown Charlotte, take I-277 N to exit 5A for I-77 N/US-21 N toward I-85 S/Statesville. Merge onto I-77 N. Take exit 23 toward Huntersville. Slight left to merge onto Gilead Rd. Continue onto Huntersville-Concord Rd. Turn left onto Walters St.
- Coordinates: 35.412221,-80.838812
School Information
- Elementary School: Blythe
- Middle School: J.M. Alexander
- High School: North Mecklenburg
Taxes and HOA Information
- Parcel Number: 01903515
- Tax Legal Description: LB M73-858
Virtual Tour
Parking
- Open Parking: No
Interior and Exterior Features
Interior Features
- Cooling: Central Air, Heat Pump
- Heating: Central, Heat Pump
- Appliances: Dishwasher, Disposal, Gas Oven, Gas Range, Microwave, Plumbed For Ice Maker
- Flooring: Vinyl
- Interior Features: Attic Stairs Pulldown
- Levels/Stories: Three
- Foundation: Slab
- Total Half Baths: 1
- Bathrooms Total Integer: 4
Exterior Features
- Construction Materials: Hardboard Siding
- Fencing: Fenced
- Pool Features: None
- Road Surface Type: Concrete, Paved
- Laundry Features: Upper Level
- Pool Private: No
Property
Utilities
- Sewer: Public Sewer
- Water Source: City
Property and Assessments
- Home Warranty: No
Green Features
Lot Information
- Above Grade Finished Area: 2293
Rental
Rent Information
- Land Lease: No
Public Records for 106 Walters Street
Home Facts
- Beds4
- Baths3
- Above Grade Finished2,293 SqFt
- StoriesThree
- Lot Size0.0000 Acres
- StyleSingle Family Residence
- Year Built2024
- APN01903515
- CountyMecklenburg


