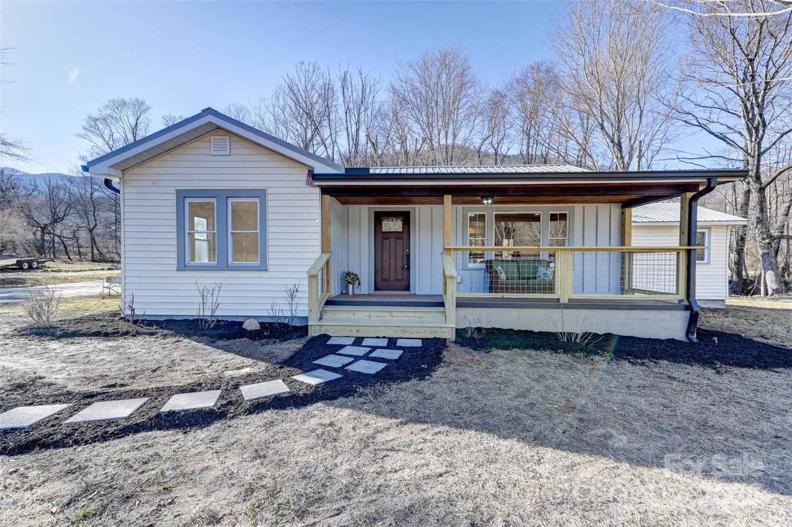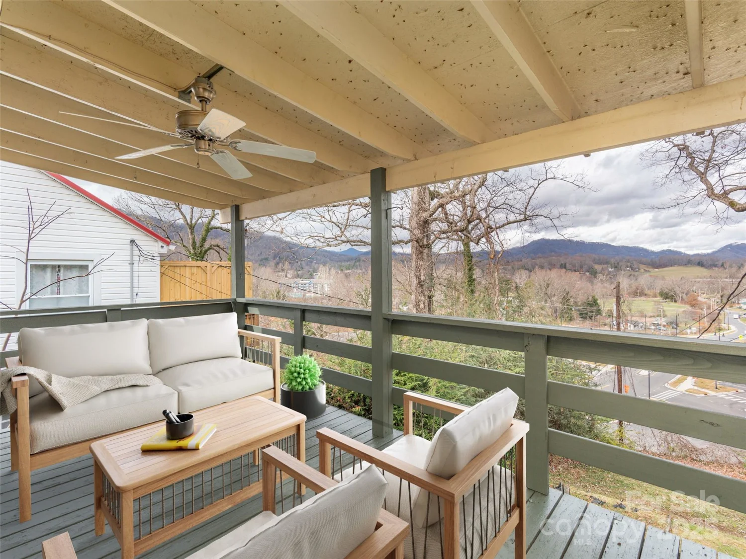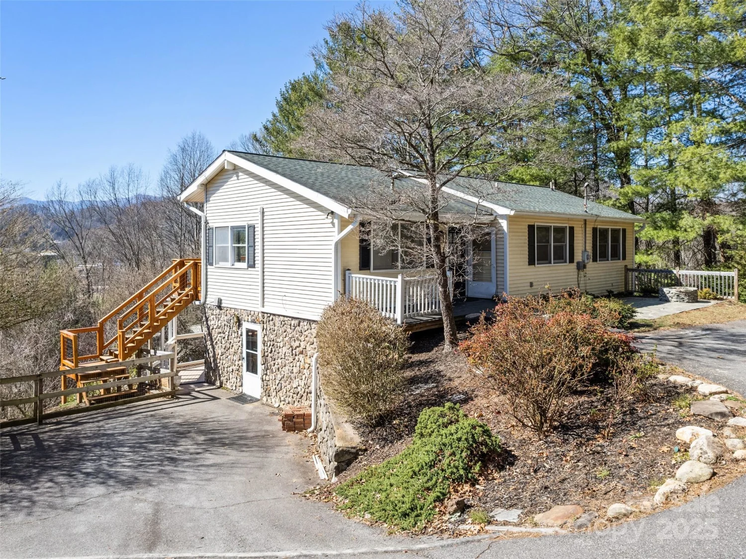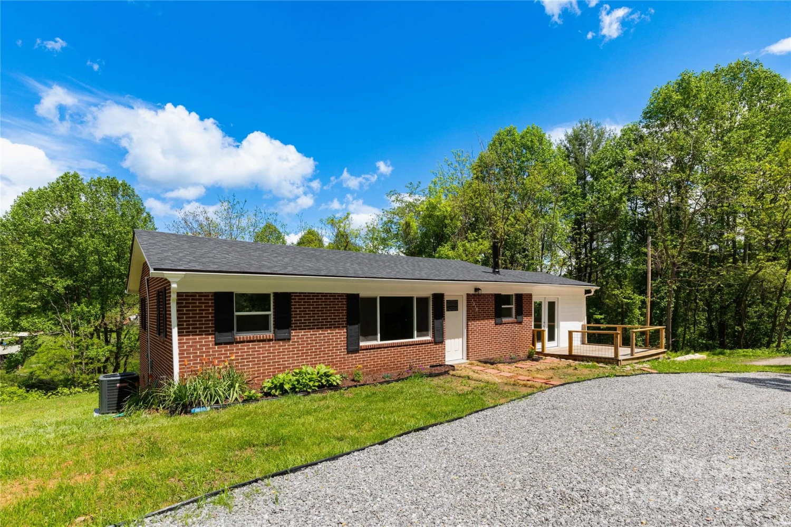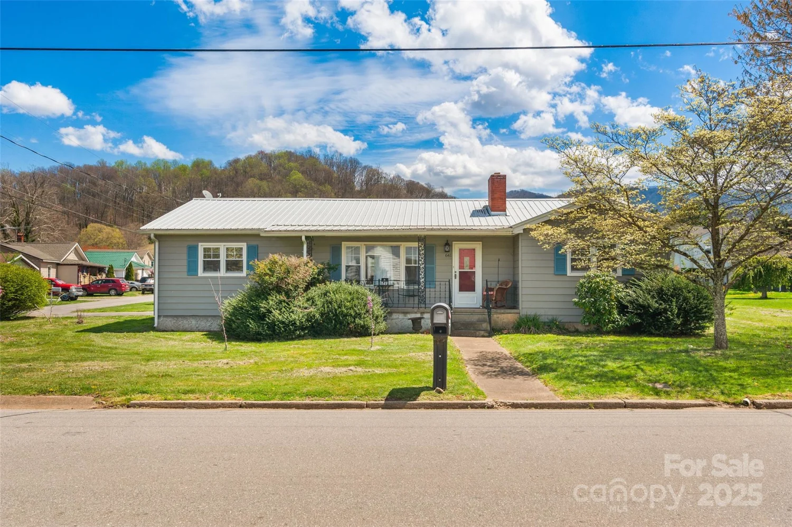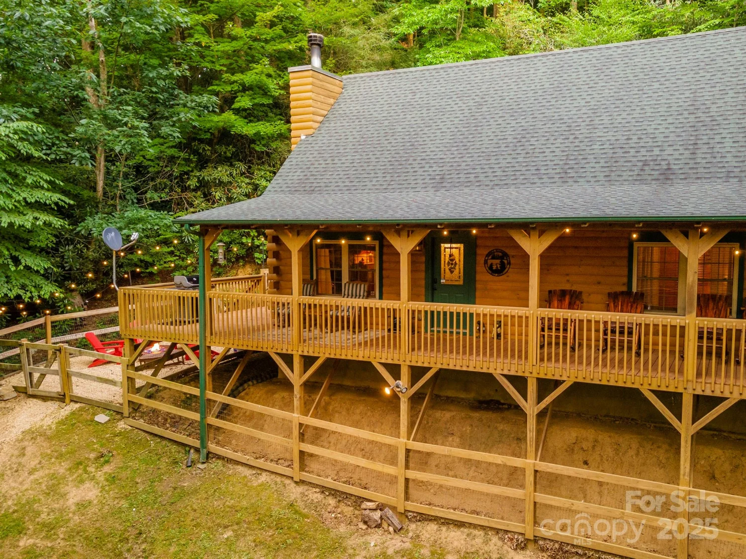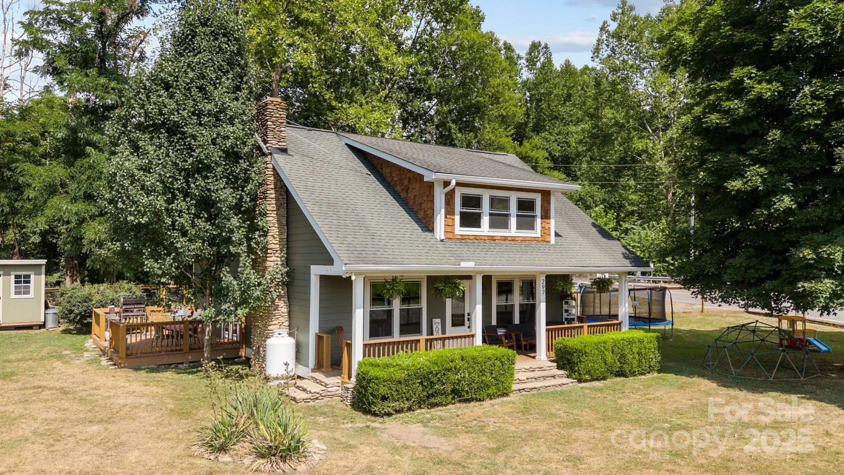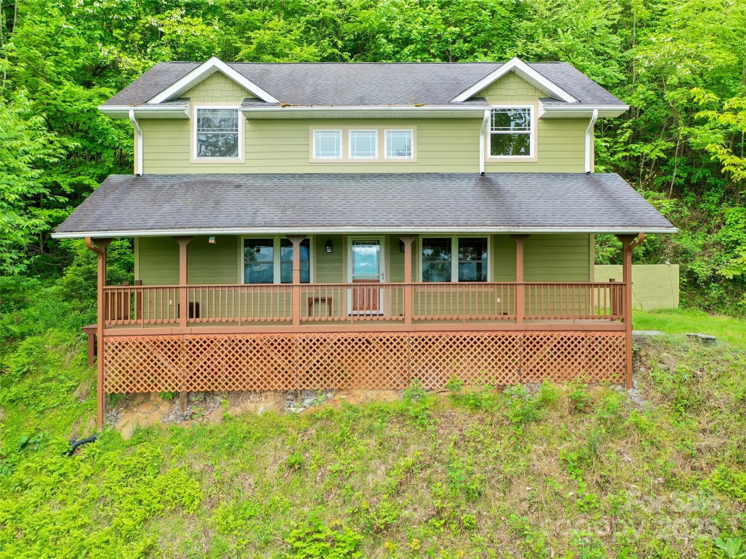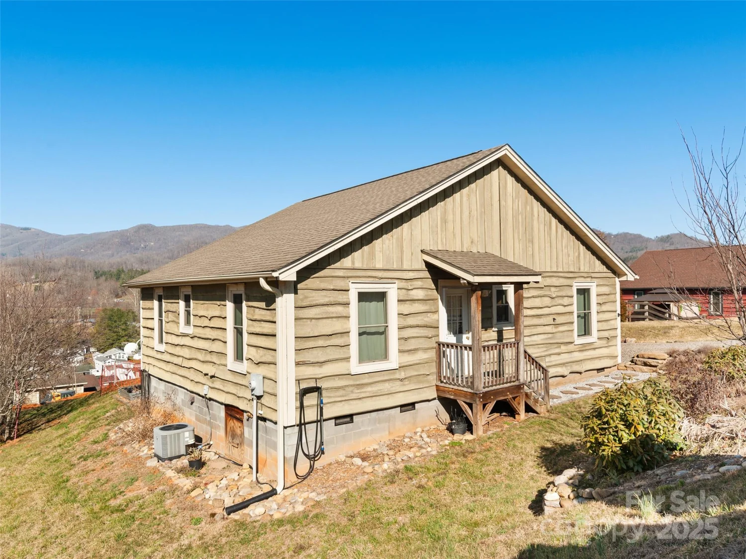21 kathy driveWaynesville, NC 28786
21 kathy driveWaynesville, NC 28786
Description
Want a brand-new house close to Main St Waynesville and Waynesville Country Club but price range isn't quite this high? LOOK CLOSER because the seller is offering ***20,000*** towards buyer closing costs which could be used to buy down the interest rate- which saves the buyer literally HUNDREDS OF DOLLARS so you can increase your budget for a house!!! Be the very first to live in this beautifully built custom home, offering one-level living with an open floor plan, high-end finishes, and effortless charm. Enjoy mountain views from the front and back deck, a level lot for easy access, and a truly unbeatable location—just a short walk to Waynesville Country Club and only 3 minutes to historic Main Street Waynesville!
Property Details for 21 Kathy Drive
- Subdivision ComplexNone
- Parking FeaturesDriveway
- Property AttachedNo
LISTING UPDATED:
- StatusActive
- MLS #CAR4250023
- Days on Site19
- MLS TypeResidential
- Year Built2024
- CountryHaywood
Location
Listing Courtesy of Allen Tate/Beverly-Hanks Waynesville - Pamela Williams
LISTING UPDATED:
- StatusActive
- MLS #CAR4250023
- Days on Site19
- MLS TypeResidential
- Year Built2024
- CountryHaywood
Building Information for 21 Kathy Drive
- StoriesOne
- Year Built2024
- Lot Size0.0000 Acres
Payment Calculator
Term
Interest
Home Price
Down Payment
The Payment Calculator is for illustrative purposes only. Read More
Property Information for 21 Kathy Drive
Summary
Location and General Information
- Directions: From S Main turn R on Hendrix, R on Allens Creek L on Camp Branch, L on Kathy Dr.
- View: Mountain(s)
- Coordinates: 35.46137545,-82.99671613
School Information
- Elementary School: Hazelwood
- Middle School: Unspecified
- High School: Tuscola
Taxes and HOA Information
- Parcel Number: 8614-06-1890
- Tax Legal Description: OFF CAMP BRANCH RD #3
Virtual Tour
Parking
- Open Parking: No
Interior and Exterior Features
Interior Features
- Cooling: Central Air
- Heating: Central
- Appliances: Dishwasher, Electric Range, Microwave, Oven, Refrigerator
- Flooring: Vinyl
- Interior Features: Kitchen Island, Open Floorplan
- Levels/Stories: One
- Foundation: Crawl Space
- Bathrooms Total Integer: 2
Exterior Features
- Construction Materials: Vinyl
- Patio And Porch Features: Covered, Deck, Front Porch, Rear Porch
- Pool Features: None
- Road Surface Type: Concrete, Paved
- Roof Type: Shingle
- Laundry Features: Main Level
- Pool Private: No
Property
Utilities
- Sewer: Public Sewer
- Utilities: Electricity Connected
- Water Source: City
Property and Assessments
- Home Warranty: No
Green Features
Lot Information
- Above Grade Finished Area: 1400
- Lot Features: Level
Rental
Rent Information
- Land Lease: No
Public Records for 21 Kathy Drive
Home Facts
- Beds3
- Baths2
- Above Grade Finished1,400 SqFt
- StoriesOne
- Lot Size0.0000 Acres
- StyleSingle Family Residence
- Year Built2024
- APN8614-06-1890
- CountyHaywood


