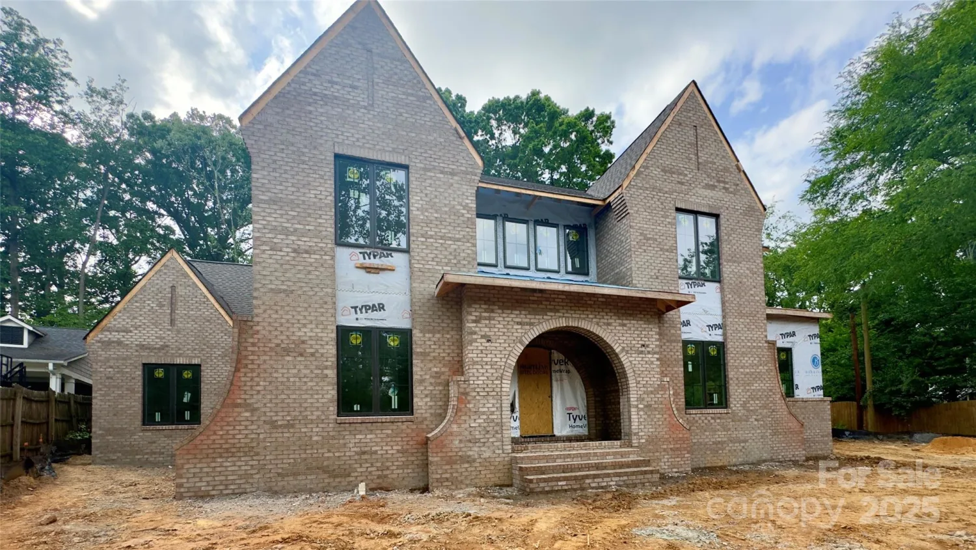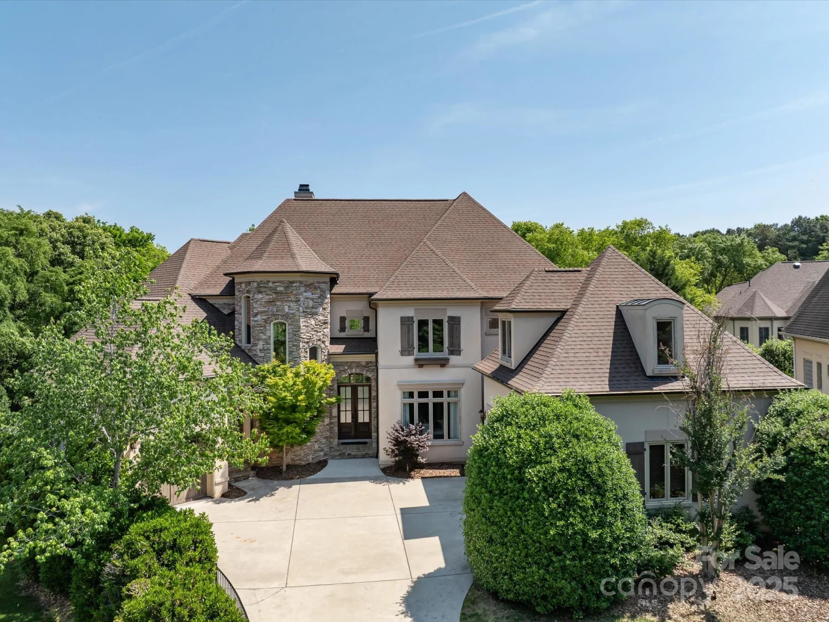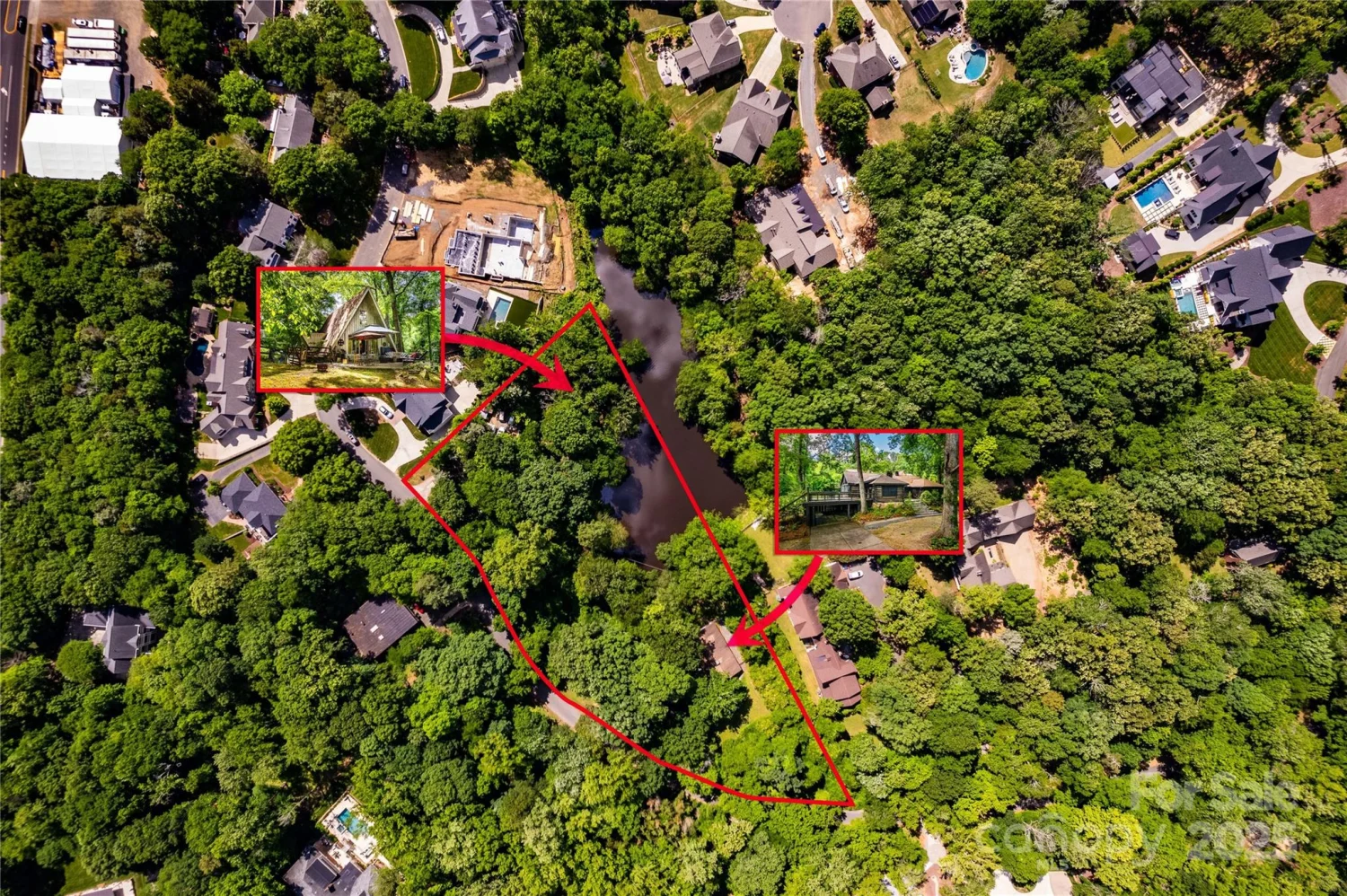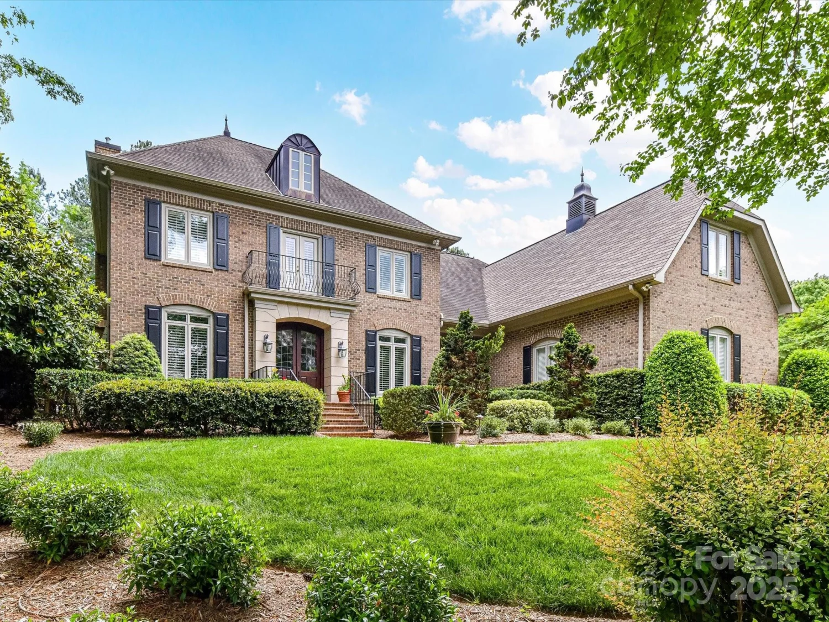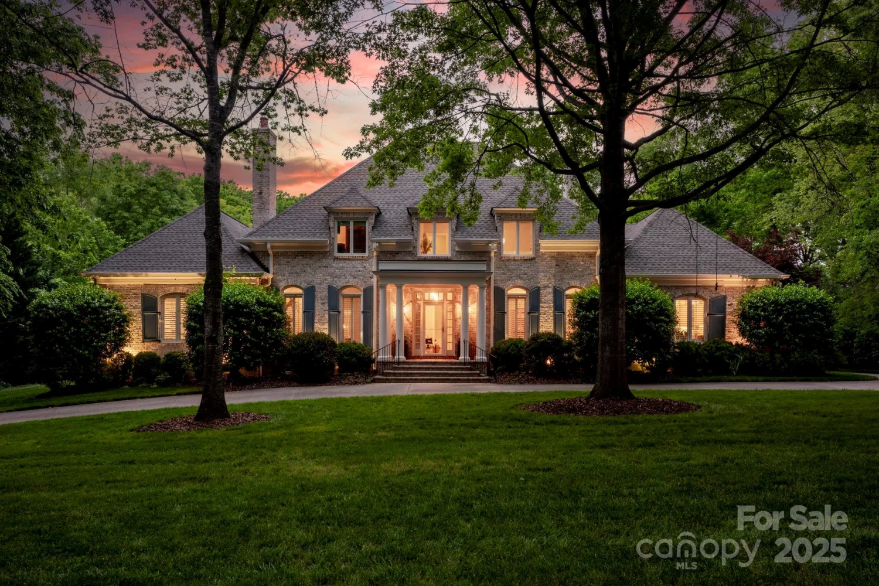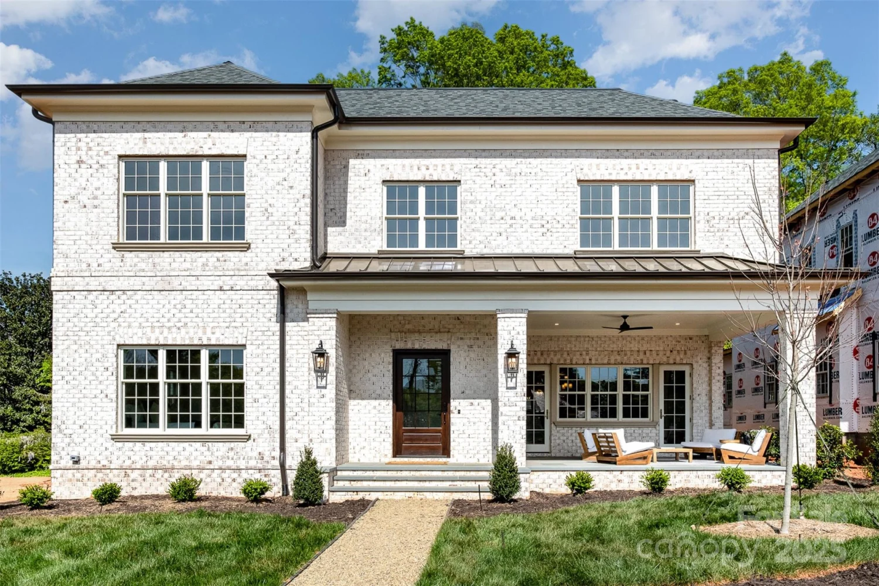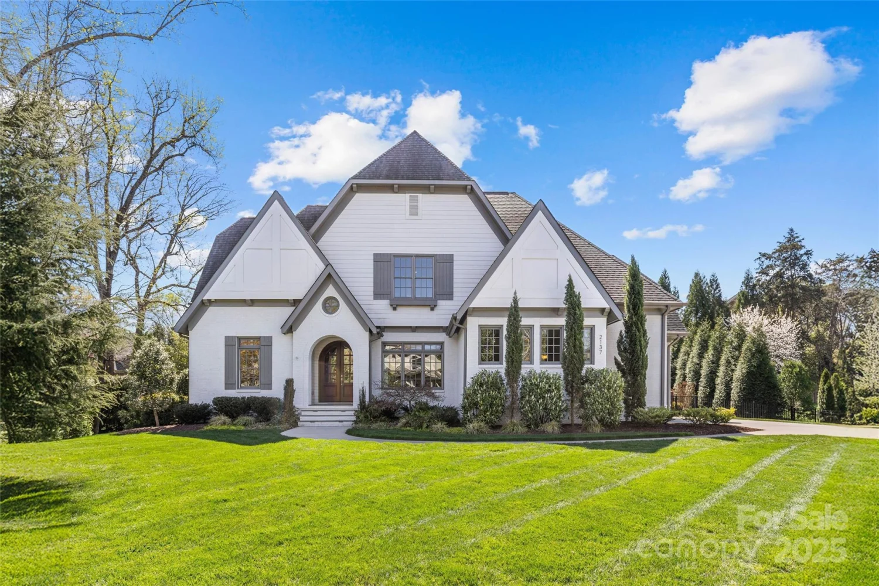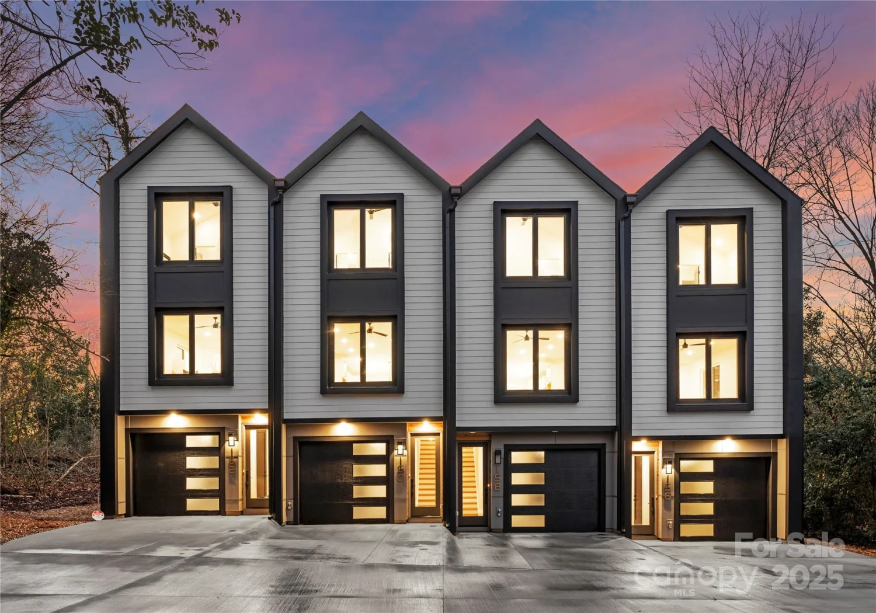4021 nettie court 7Charlotte, NC 28211
4021 nettie court 7Charlotte, NC 28211
Description
Foxcroft Place welcomes you to a timeless fusion of elegance & modern comfort. Envisioned as a boutique community of 8 stately, primary-on-main, semi-custom new construction homes. Situated on historic former McNinch Estate, each landscaped home is meticulously crafted to reflect the convenience of lock-and-leave living in the heart of upscale SouthPark. Designer kitchens featuring high-end appliances w/ an open floorplan & large custom island. The primary suite is located on the main floor, featuring a spa-inspired bathroom w/ soaking tub, walk-in shower, & spacious closet complete w/ washer/dryer connections. Step outside & enjoy two covered outdoor living areas, featuring a fireplace on the back porch. The meticulously landscaped yard is fully maintained by the HOA. Add'l highlights include a 2-car garage & an unbeatable location w/in walking distance to SouthPark’s best dining, shopping, & entertainment. Lot will accommodate a pool. Only 4 lots remain in this exclusive enclave!
Property Details for 4021 Nettie Court 7
- Subdivision ComplexSouthPark
- Architectural StyleTraditional
- ExteriorIn-Ground Irrigation, Lawn Maintenance
- Num Of Garage Spaces2
- Parking FeaturesDriveway, Attached Garage, Garage Faces Front
- Property AttachedNo
- Waterfront FeaturesNone
LISTING UPDATED:
- StatusActive
- MLS #CAR4250089
- Days on Site18
- HOA Fees$500 / month
- MLS TypeResidential
- Year Built2025
- CountryMecklenburg
LISTING UPDATED:
- StatusActive
- MLS #CAR4250089
- Days on Site18
- HOA Fees$500 / month
- MLS TypeResidential
- Year Built2025
- CountryMecklenburg
Building Information for 4021 Nettie Court 7
- StoriesTwo
- Year Built2025
- Lot Size0.0000 Acres
Payment Calculator
Term
Interest
Home Price
Down Payment
The Payment Calculator is for illustrative purposes only. Read More
Property Information for 4021 Nettie Court 7
Summary
Location and General Information
- Community Features: None
- Coordinates: 35.16094562,-80.81850885
School Information
- Elementary School: Unspecified
- Middle School: Unspecified
- High School: Myers Park
Taxes and HOA Information
- Parcel Number: 183-012-21
- Tax Legal Description: L7 M70-87
Virtual Tour
Parking
- Open Parking: No
Interior and Exterior Features
Interior Features
- Cooling: Central Air
- Heating: Forced Air, Natural Gas
- Appliances: Bar Fridge, Dishwasher, Disposal, Exhaust Hood, Freezer, Gas Range, Microwave, Refrigerator
- Fireplace Features: Gas Log, Living Room, Outside, Porch
- Flooring: Tile, Wood
- Interior Features: Cable Prewire, Drop Zone, Entrance Foyer, Garden Tub, Kitchen Island, Open Floorplan, Pantry, Storage, Walk-In Closet(s), Walk-In Pantry
- Levels/Stories: Two
- Foundation: Crawl Space
- Total Half Baths: 2
- Bathrooms Total Integer: 6
Exterior Features
- Construction Materials: Brick Full
- Horse Amenities: None
- Patio And Porch Features: Covered, Front Porch, Rear Porch
- Pool Features: None
- Road Surface Type: Concrete
- Roof Type: Shingle
- Security Features: Carbon Monoxide Detector(s), Smoke Detector(s)
- Laundry Features: Laundry Room, Upper Level, Washer Hookup
- Pool Private: No
- Other Structures: None
Property
Utilities
- Sewer: Public Sewer
- Utilities: Cable Available, Electricity Connected, Natural Gas
- Water Source: City
Property and Assessments
- Home Warranty: No
Green Features
Lot Information
- Above Grade Finished Area: 4774
- Lot Features: Cul-De-Sac
- Waterfront Footage: None
Multi Family
- # Of Units In Community: 7
Rental
Rent Information
- Land Lease: No
Public Records for 4021 Nettie Court 7
Home Facts
- Beds4
- Baths4
- Above Grade Finished4,774 SqFt
- StoriesTwo
- Lot Size0.0000 Acres
- StyleSingle Family Residence
- Year Built2025
- APN183-012-21
- CountyMecklenburg
- ZoningN1-A


