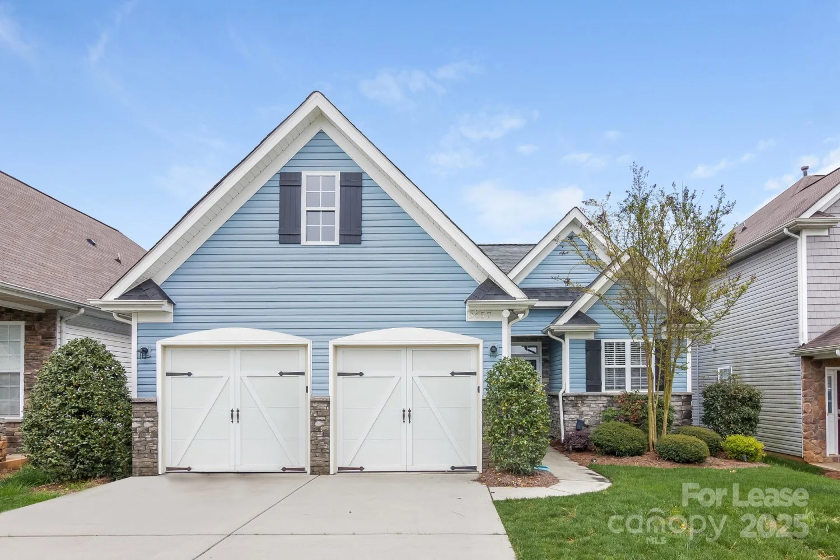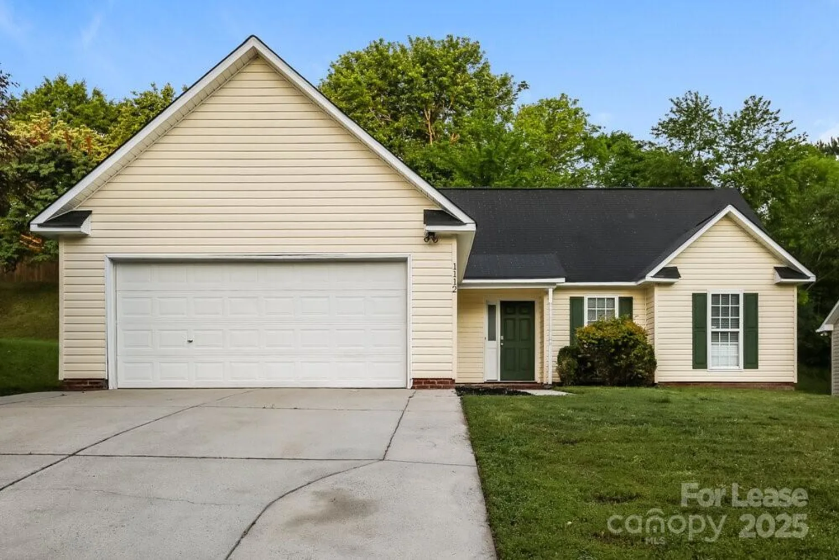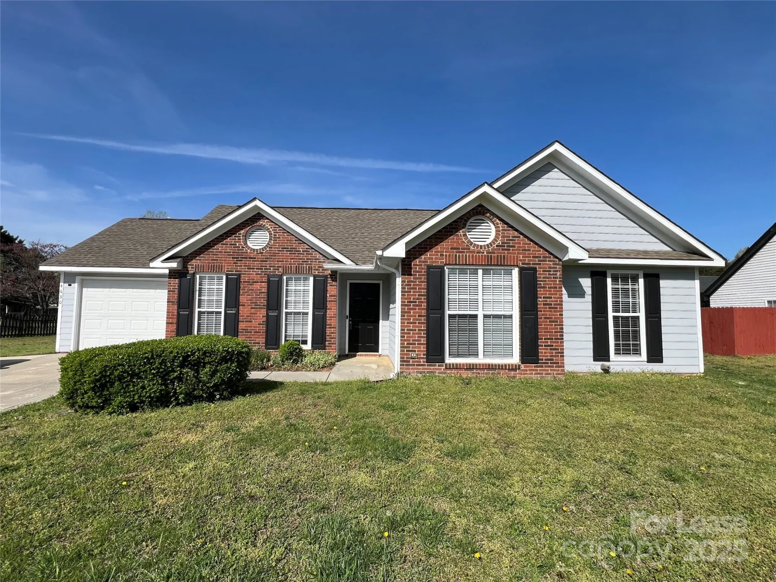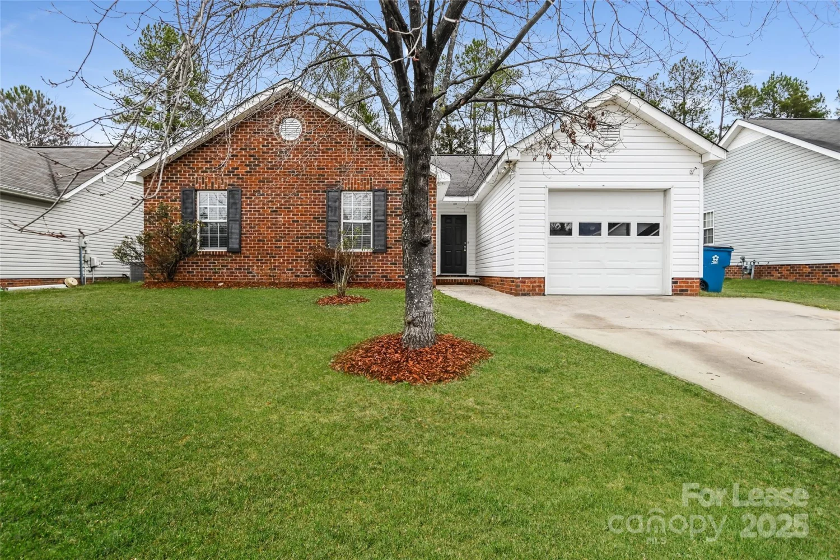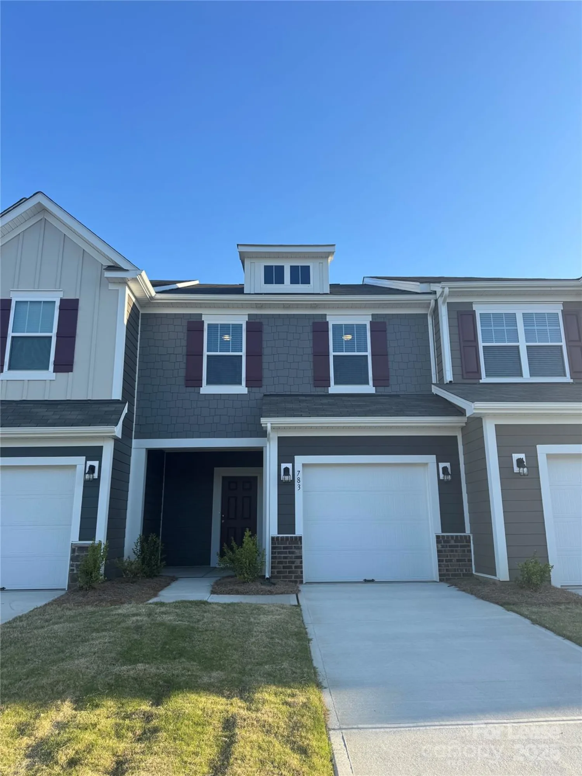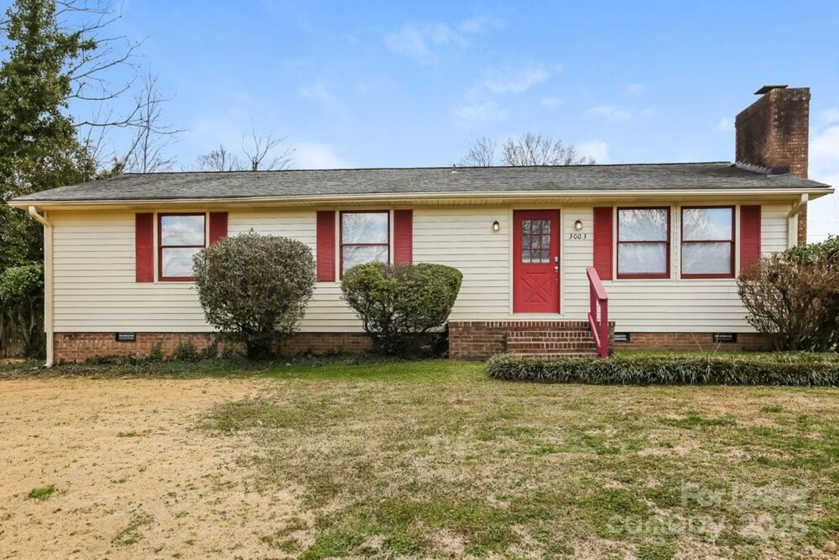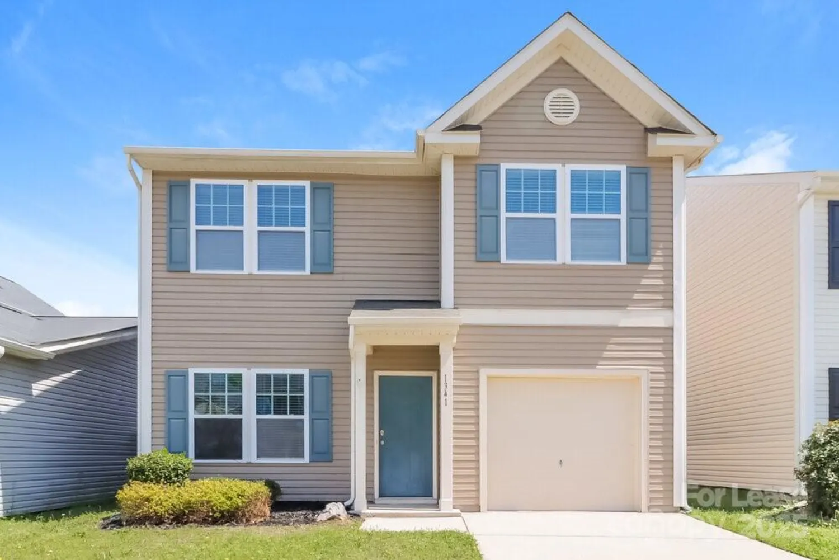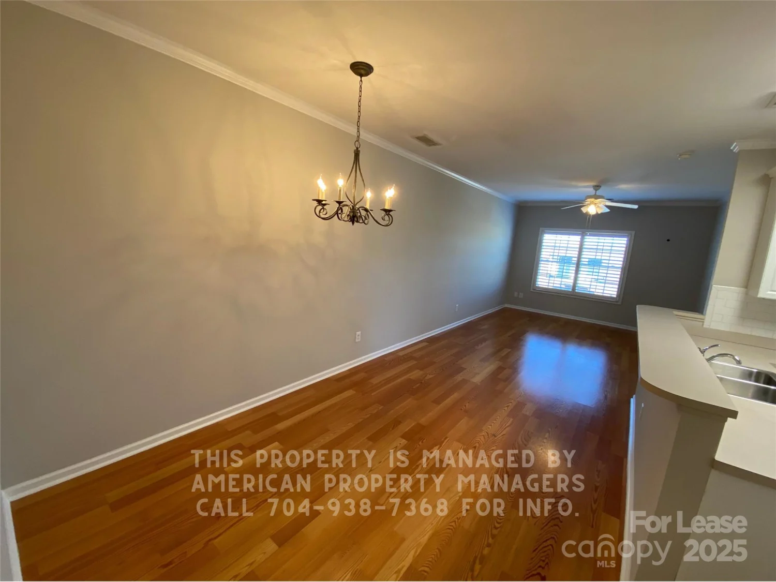301 halton crossing drive swConcord, NC 28027
301 halton crossing drive swConcord, NC 28027
Description
Stunning townhome available in Settlers Landing! Desirable end unit with freshly painted interior. Many upgrades! Gorgeous vinyl plank flooring and 9ft ceilings on main level. Kitchen has stainless steel appliances and pantry. Office / den on main level. Granite countertops and upgraded cabinetry throughout home. Crown molding and custom lighting throughout. Washer and dryer included! Ceiling fans in great room and all bedrooms! Vaulted ceilings in all bedrooms! All electric! Pictures are of different units with similar features and finishes. Each applicant 18 years and older must complete a separate application and pay $55 application fee. Any pet must be pre-approved by property owner. Owner will consider a cat or small dog. Breed restrictions, 20lbs or less (Inside only). $300 (one time) pet fee per approved pet. Close to Charlotte Motor Speedway, Concord Mills, I-485 and I-85. Conveniently located near restaurants and shopping.
Property Details for 301 Halton Crossing Drive SW
- Subdivision ComplexSettlers Landing
- Architectural StyleContemporary
- ExteriorLawn Maintenance
- Parking FeaturesDriveway, Parking Space(s)
- Property AttachedNo
LISTING UPDATED:
- StatusClosed
- MLS #CAR4250130
- Days on Site9
- MLS TypeResidential Lease
- Year Built2016
- CountryCabarrus
LISTING UPDATED:
- StatusClosed
- MLS #CAR4250130
- Days on Site9
- MLS TypeResidential Lease
- Year Built2016
- CountryCabarrus
Building Information for 301 Halton Crossing Drive SW
- StoriesTwo
- Year Built2016
- Lot Size0.0000 Acres
Payment Calculator
Term
Interest
Home Price
Down Payment
The Payment Calculator is for illustrative purposes only. Read More
Property Information for 301 Halton Crossing Drive SW
Summary
Location and General Information
- Community Features: Picnic Area, Recreation Area, Sidewalks, Street Lights, Other
- Coordinates: 35.36795,-80.659279
School Information
- Elementary School: Unspecified
- Middle School: Unspecified
- High School: Unspecified
Taxes and HOA Information
- Parcel Number: 5509-52-3967-0000
Virtual Tour
Parking
- Open Parking: Yes
Interior and Exterior Features
Interior Features
- Cooling: Ceiling Fan(s), Central Air, Electric
- Heating: Electric, Forced Air
- Appliances: Dishwasher, Disposal, Electric Range, Electric Water Heater, Exhaust Fan, Microwave, Refrigerator, Washer/Dryer
- Flooring: Carpet, Tile, Vinyl
- Interior Features: Attic Stairs Pulldown, Breakfast Bar, Cable Prewire, Open Floorplan, Pantry
- Levels/Stories: Two
- Foundation: Slab
- Total Half Baths: 1
- Bathrooms Total Integer: 3
Exterior Features
- Patio And Porch Features: Front Porch, Patio
- Pool Features: None
- Road Surface Type: Concrete, Paved
- Roof Type: Shingle
- Security Features: Carbon Monoxide Detector(s), Smoke Detector(s)
- Laundry Features: In Hall, Laundry Closet, Upper Level
- Pool Private: No
Property
Utilities
- Sewer: Public Sewer
- Water Source: City
Property and Assessments
- Home Warranty: No
Green Features
Lot Information
- Above Grade Finished Area: 1513
- Lot Features: Level
Rental
Rent Information
- Land Lease: No
Public Records for 301 Halton Crossing Drive SW
Home Facts
- Beds3
- Baths2
- Above Grade Finished1,513 SqFt
- StoriesTwo
- Lot Size0.0000 Acres
- StyleTownhouse
- Year Built2016
- APN5509-52-3967-0000
- CountyCabarrus


