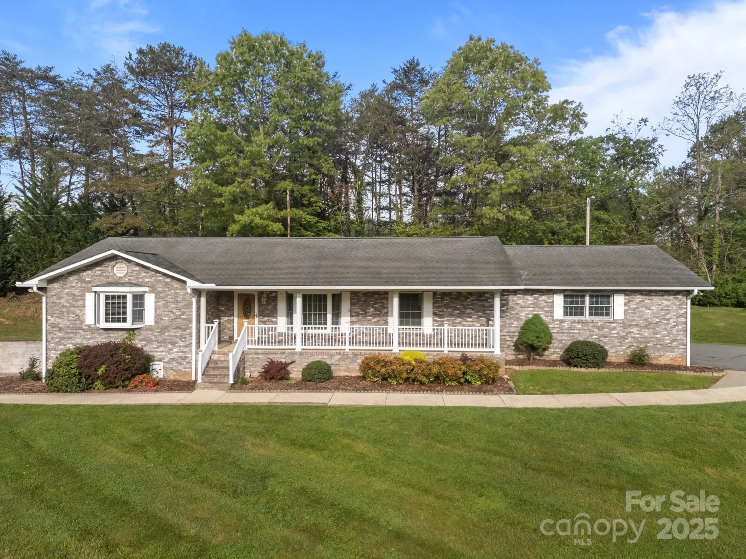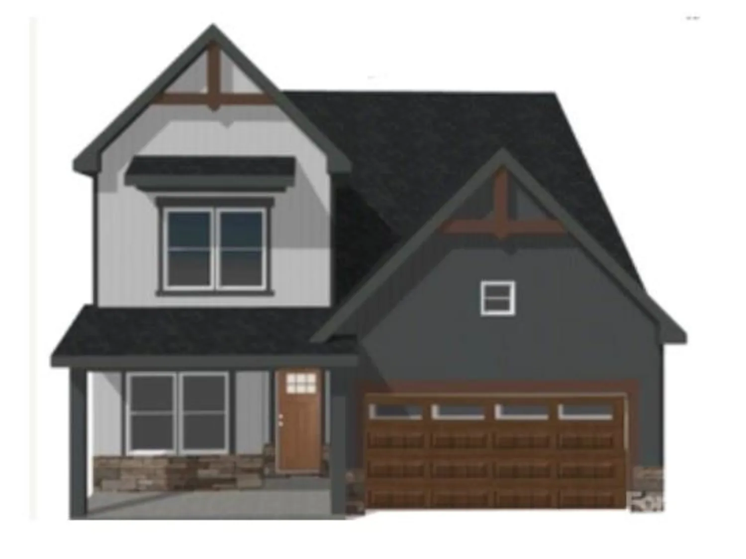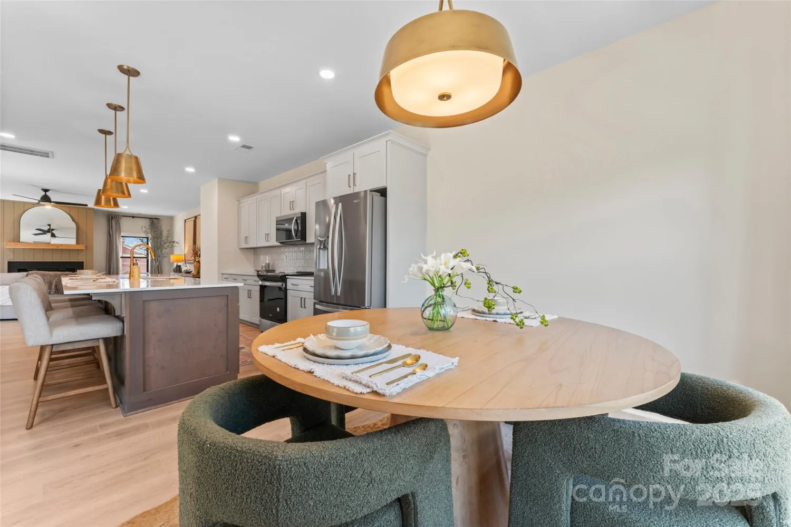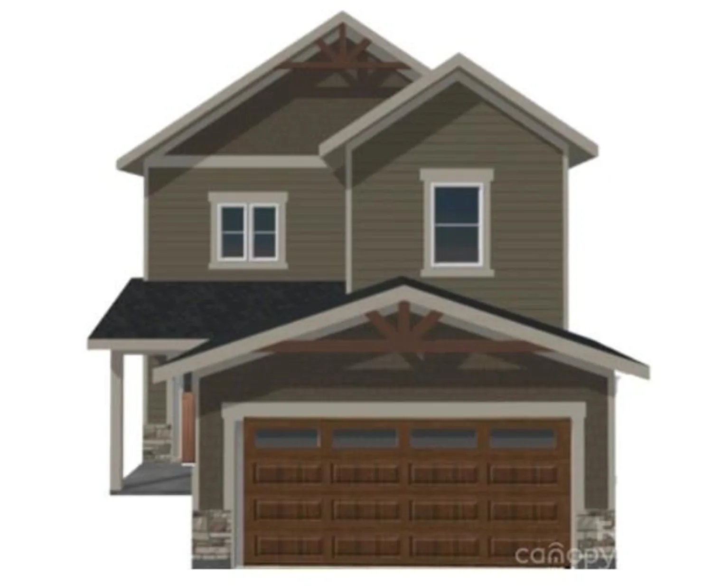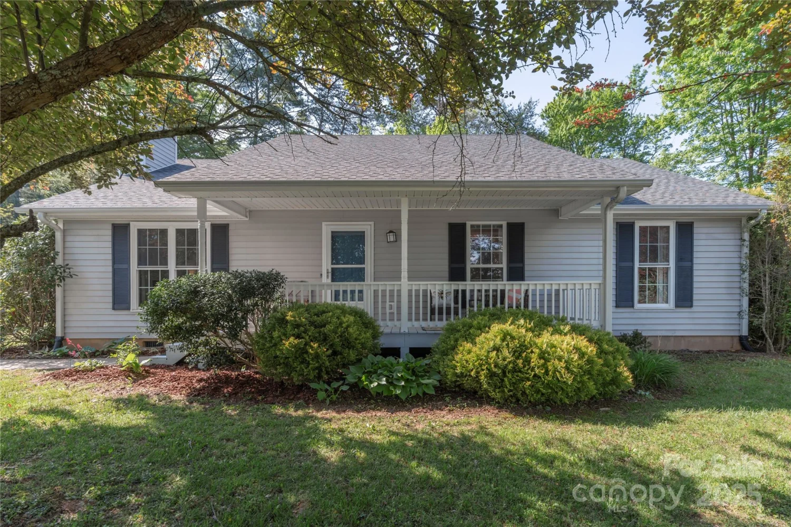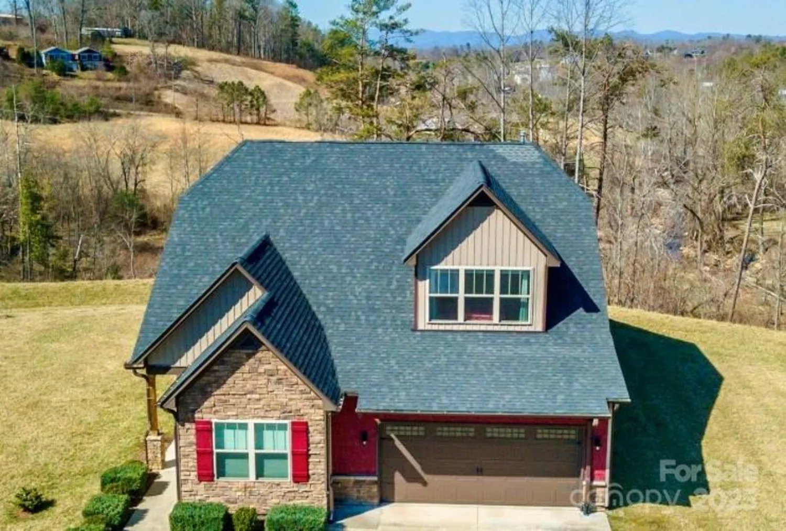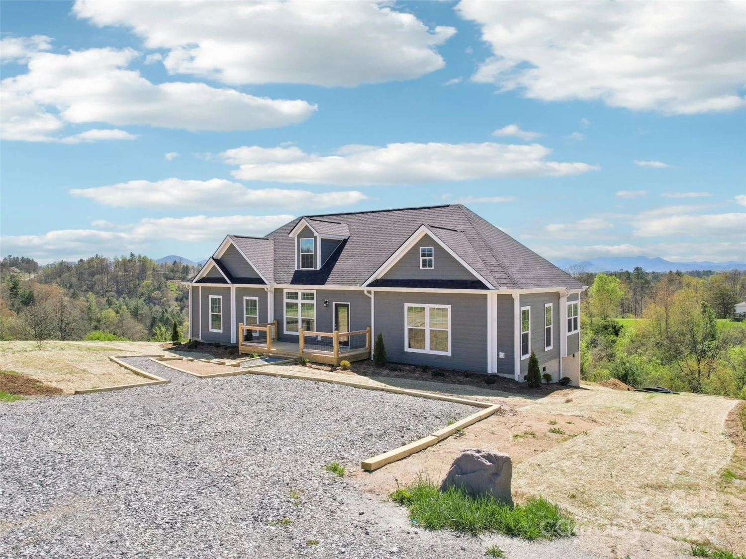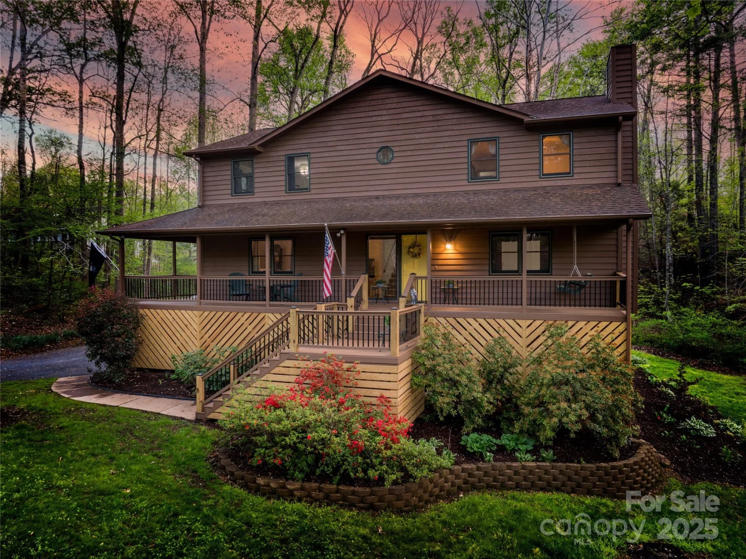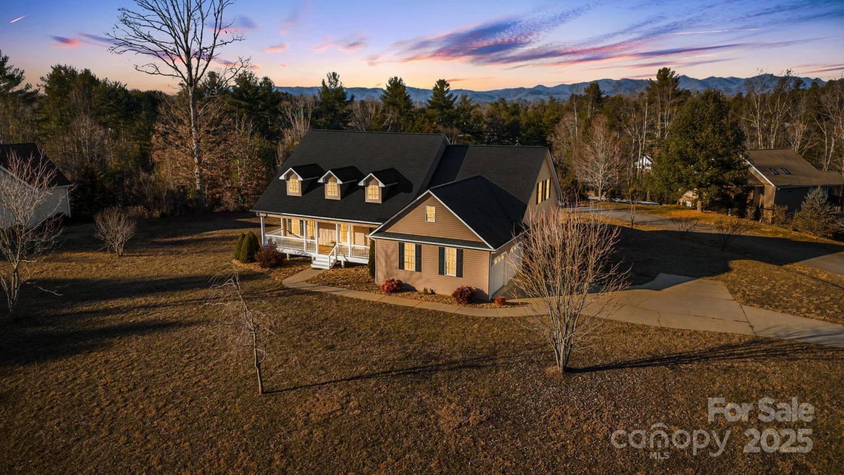13 hampton laneWeaverville, NC 28787
13 hampton laneWeaverville, NC 28787
Description
Welcome to your dream home in the sought-after Hamptons neighborhood! This beautifully updated 4 bedroom, 2.5 bath home offers a thoughtfully designed living space minutes from all that Weaverville has to offer. Inside you will find a perfect blend of traditional charm and modern updates. The Kitchen has been tastefully renovated with contemporary finishes, and the bathrooms have been fully updated to reflect today's style and comfort. Check out that primary spa retreat! The custom library/office is the perfect spot to retreat for a productive day of work or a relaxing read. A cozy fireplace anchors the spacious living area, while the basement offers a versatile bonus space - ideal for a home gym, playroom and storage. Step outside to your private peaceful yard, great for relaxing or entertaining. The full home generator and Starlink high-speed internet offers peace of mind year-round. Don't miss your chance to make this Hamptons gem your own!
Property Details for 13 Hampton Lane
- Subdivision ComplexHampton
- Architectural StyleTraditional
- Num Of Garage Spaces1
- Parking FeaturesDriveway
- Property AttachedNo
LISTING UPDATED:
- StatusActive
- MLS #CAR4250174
- Days on Site0
- MLS TypeResidential
- Year Built1993
- CountryBuncombe
LISTING UPDATED:
- StatusActive
- MLS #CAR4250174
- Days on Site0
- MLS TypeResidential
- Year Built1993
- CountryBuncombe
Building Information for 13 Hampton Lane
- StoriesTwo
- Year Built1993
- Lot Size0.0000 Acres
Payment Calculator
Term
Interest
Home Price
Down Payment
The Payment Calculator is for illustrative purposes only. Read More
Property Information for 13 Hampton Lane
Summary
Location and General Information
- Directions: North on I-26 (19/23) to exit 17 Flat Creek, turn left onto N Buncombe School Rd (.8 mi), turn left of Salem Hill Rd (.6 mi), turn left onto Salem Hill Rd (.6 mi), turn left onto Flat Creek Church Rd (.5 mi), slight right onto Hampton Dr (.2mi), turn left onto Hampton Ln (.2 mi), 13 Hampton Ln will be on the right.
- Coordinates: 35.746826,-82.565077
School Information
- Elementary School: North Buncombe/N. Windy Ridge
- Middle School: North Buncombe
- High School: North Buncombe
Taxes and HOA Information
- Parcel Number: 9744-25-4708-00000
- Tax Legal Description: DEED DATE: 2022-11-14 DEED: 6275-1202 SUBDIV: HAMPTONS BLOCK: LOT: 24 SECTION: PLAT: 0055-0003
Virtual Tour
Parking
- Open Parking: No
Interior and Exterior Features
Interior Features
- Cooling: Central Air
- Heating: Electric
- Appliances: Dishwasher, Dryer, Electric Range, Microwave, Refrigerator, Washer/Dryer
- Basement: Basement Garage Door, Partially Finished
- Fireplace Features: Family Room, Wood Burning
- Flooring: Carpet, Laminate, Vinyl, Wood
- Levels/Stories: Two
- Other Equipment: Generator
- Foundation: Basement
- Total Half Baths: 1
- Bathrooms Total Integer: 3
Exterior Features
- Construction Materials: Brick Partial, Vinyl
- Fencing: Back Yard
- Patio And Porch Features: Covered, Side Porch
- Pool Features: None
- Road Surface Type: Asphalt, Paved
- Roof Type: Composition
- Laundry Features: Laundry Closet
- Pool Private: No
Property
Utilities
- Sewer: Septic Installed
- Utilities: Cable Available, Electricity Connected, Propane, Satellite Internet Available
- Water Source: Well
Property and Assessments
- Home Warranty: No
Green Features
Lot Information
- Above Grade Finished Area: 2299
- Lot Features: Private, Rolling Slope, Sloped
Rental
Rent Information
- Land Lease: No
Public Records for 13 Hampton Lane
Home Facts
- Beds4
- Baths2
- Above Grade Finished2,299 SqFt
- Below Grade Finished515 SqFt
- StoriesTwo
- Lot Size0.0000 Acres
- StyleSingle Family Residence
- Year Built1993
- APN9744-25-4708-00000
- CountyBuncombe
- ZoningOU


