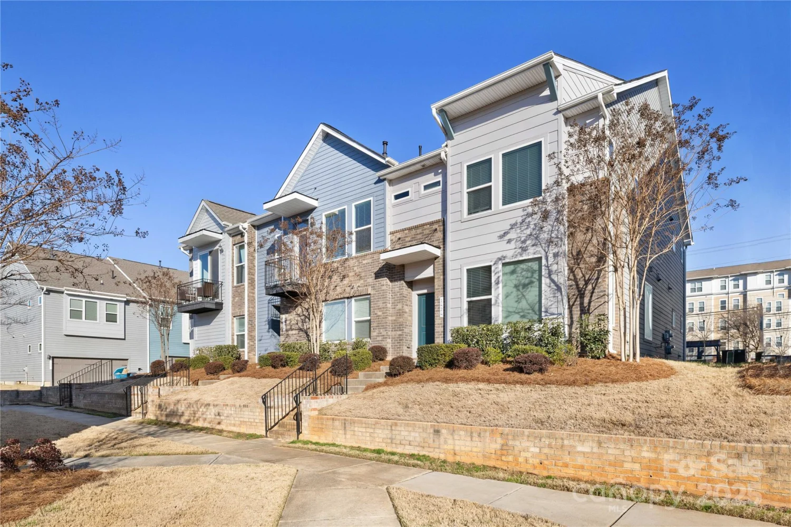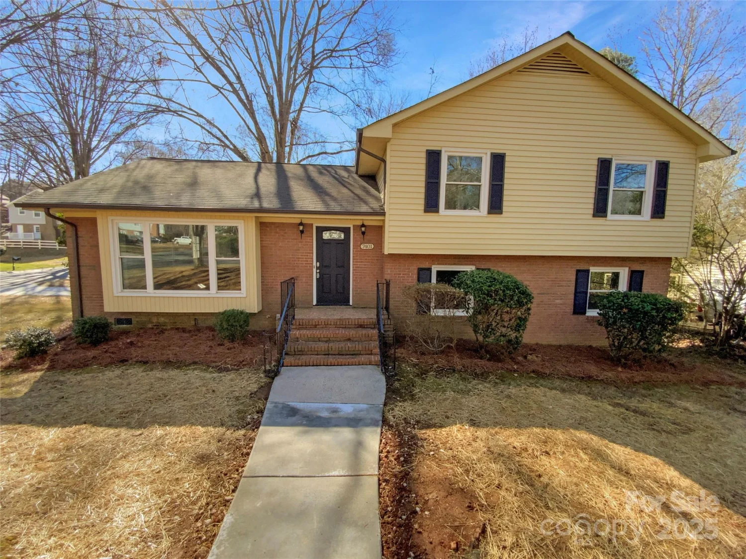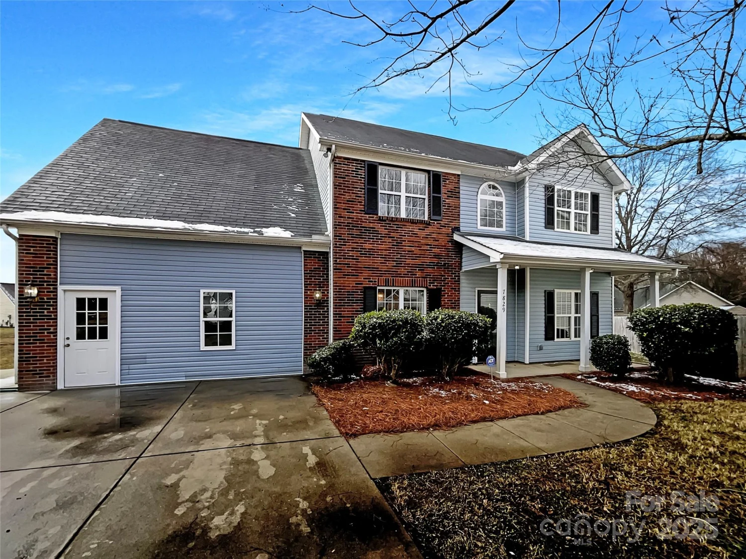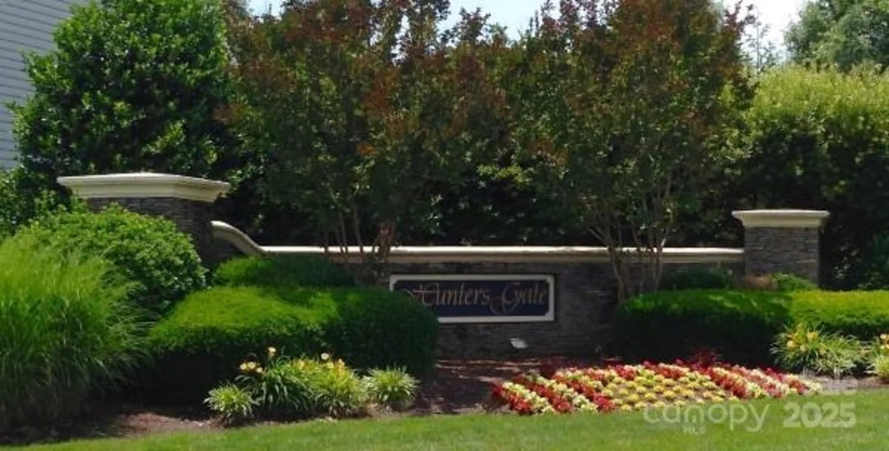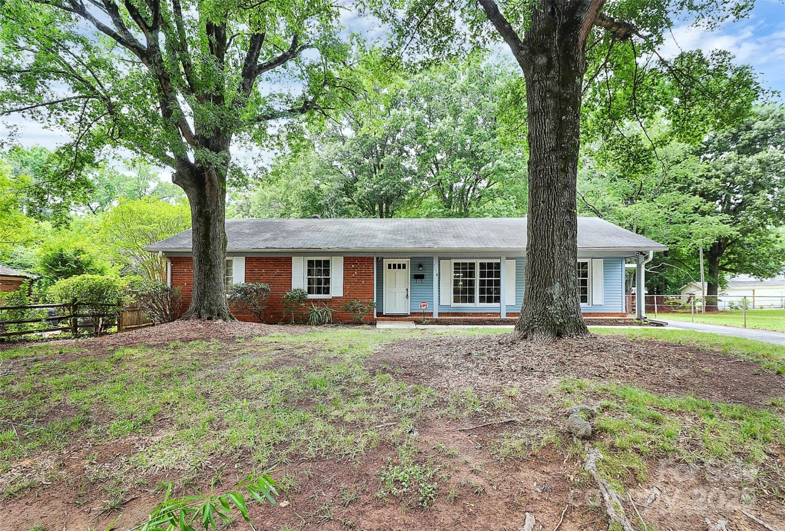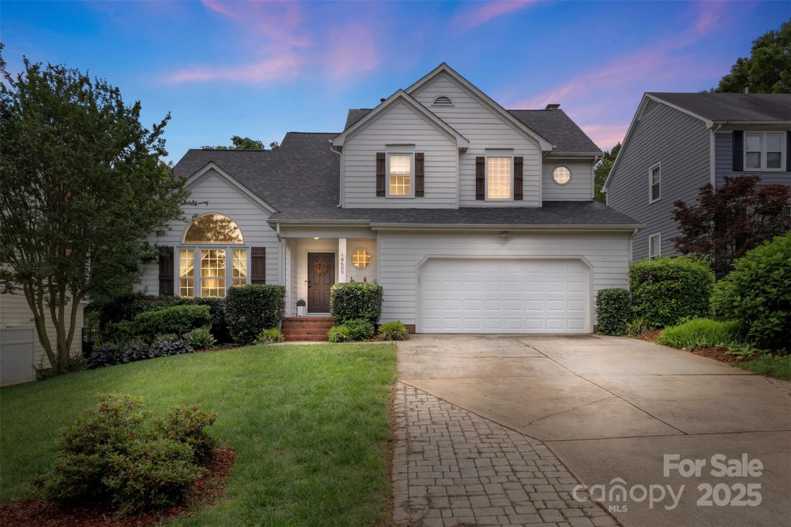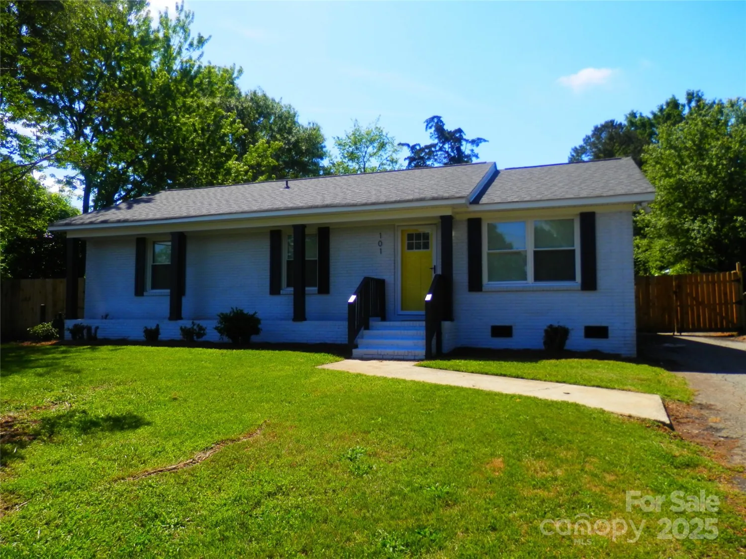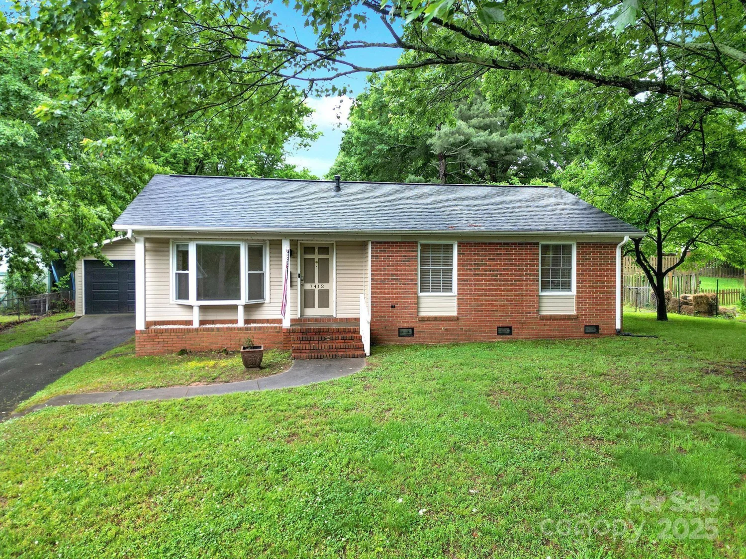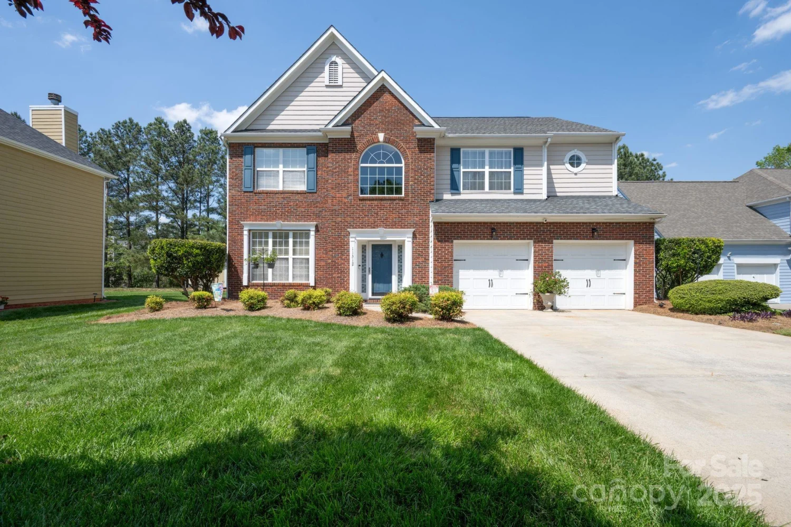10923 amherst glen driveCharlotte, NC 28213
10923 amherst glen driveCharlotte, NC 28213
Description
Don’t Miss This Stunning, Move-In Ready Home! Step into this beautifully updated and spacious home, perfectly designed with comfort and style in mind. Featuring the primary bedroom conveniently located on the main floor. The kitchen showcases quartz countertops, a stylish tile backsplash, ceramic tile flooring, and brand-new stainless-steel appliances. The primary suite boasts a deep recessed ceiling with a ceiling fan, a walk-in closet, and a luxurious private bath complete with a soaking tub, walk-in shower, and double sinks with quartz countertops. Upstairs, you'll find spacious secondary bedrooms, bathroom and versatile bonus room-ideal for a home office, media room or play space. Some Recent Updates Include: New carpet, and ceramic tile on kitchen and bathrooms Stylish new light fixtures• Fresh professional interior paint• Finished two-car garage. Step outside to a fully fenced backyard. This home truly has it all—modern updates. thoughtful layout and tons of charm.
Property Details for 10923 Amherst Glen Drive
- Subdivision ComplexWyndham Place
- Num Of Garage Spaces2
- Parking FeaturesDriveway
- Property AttachedNo
LISTING UPDATED:
- StatusActive
- MLS #CAR4250195
- Days on Site41
- HOA Fees$220 / year
- MLS TypeResidential
- Year Built2001
- CountryMecklenburg
LISTING UPDATED:
- StatusActive
- MLS #CAR4250195
- Days on Site41
- HOA Fees$220 / year
- MLS TypeResidential
- Year Built2001
- CountryMecklenburg
Building Information for 10923 Amherst Glen Drive
- StoriesTwo
- Year Built2001
- Lot Size0.0000 Acres
Payment Calculator
Term
Interest
Home Price
Down Payment
The Payment Calculator is for illustrative purposes only. Read More
Property Information for 10923 Amherst Glen Drive
Summary
Location and General Information
- Coordinates: 35.296017,-80.709848
School Information
- Elementary School: Unspecified
- Middle School: Unspecified
- High School: Unspecified
Taxes and HOA Information
- Parcel Number: 051-485-06
- Tax Legal Description: L190 M31-891
Virtual Tour
Parking
- Open Parking: No
Interior and Exterior Features
Interior Features
- Cooling: Central Air
- Heating: Central, Forced Air
- Appliances: Dishwasher, Disposal, Electric Range, Microwave, Refrigerator
- Fireplace Features: Gas
- Flooring: Carpet, Hardwood, Tile, Other - See Remarks
- Interior Features: Attic Other
- Levels/Stories: Two
- Foundation: Slab
- Total Half Baths: 1
- Bathrooms Total Integer: 3
Exterior Features
- Accessibility Features: Two or More Access Exits
- Construction Materials: Vinyl
- Fencing: Back Yard
- Patio And Porch Features: Rear Porch
- Pool Features: None
- Road Surface Type: Concrete, Paved
- Roof Type: Shingle
- Security Features: Smoke Detector(s)
- Laundry Features: Laundry Room
- Pool Private: No
Property
Utilities
- Sewer: Public Sewer
- Utilities: Electricity Connected, Natural Gas
- Water Source: City
Property and Assessments
- Home Warranty: No
Green Features
Lot Information
- Above Grade Finished Area: 2830
- Lot Features: Level
Rental
Rent Information
- Land Lease: No
Public Records for 10923 Amherst Glen Drive
Home Facts
- Beds4
- Baths2
- Above Grade Finished2,830 SqFt
- StoriesTwo
- Lot Size0.0000 Acres
- StyleSingle Family Residence
- Year Built2001
- APN051-485-06
- CountyMecklenburg
- ZoningR-3


