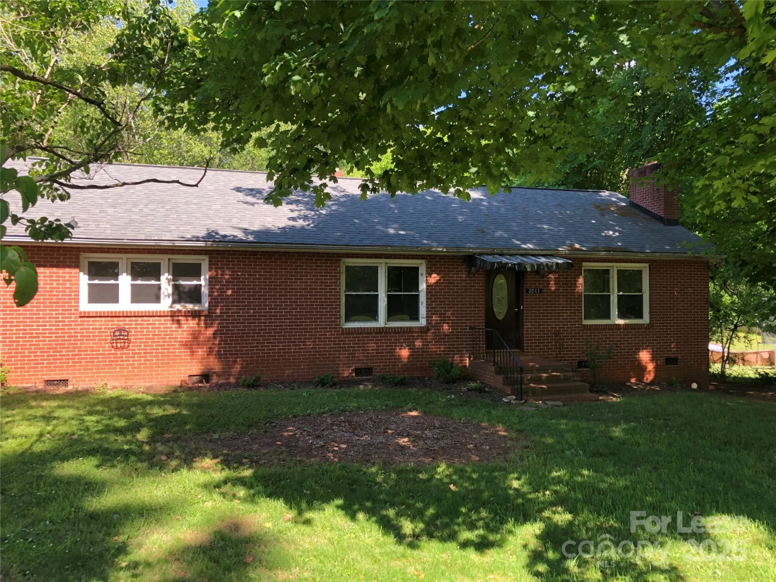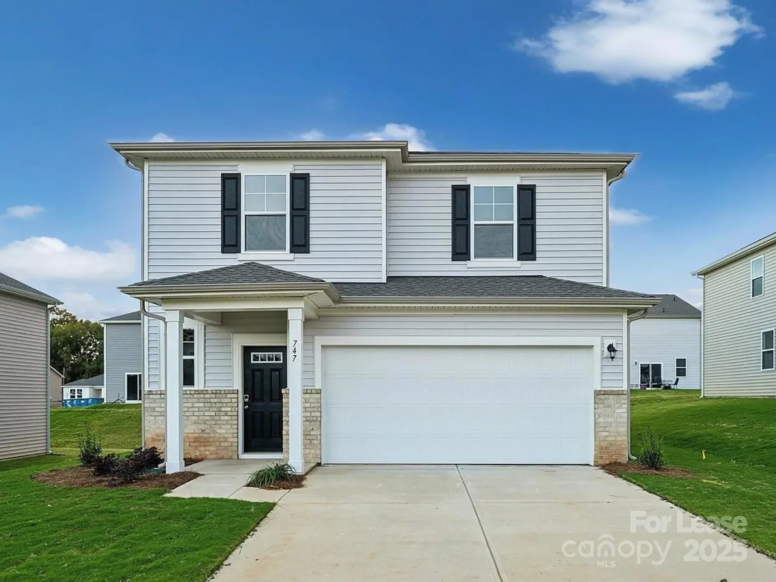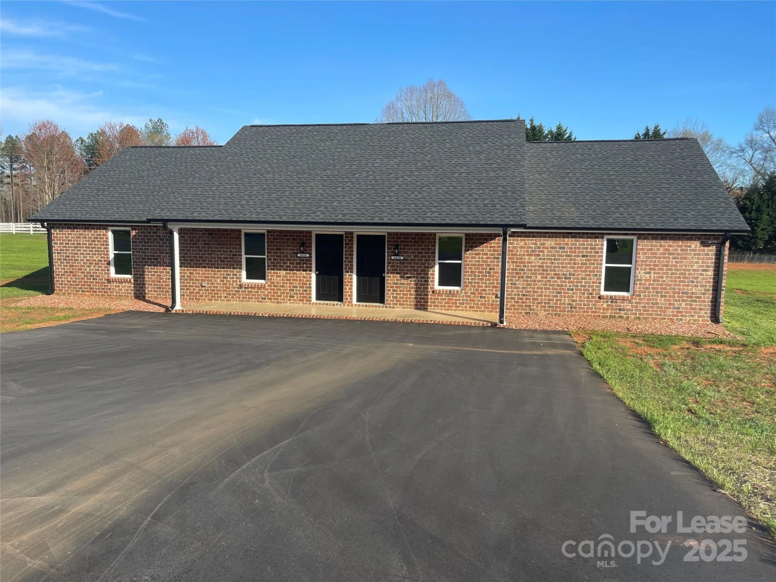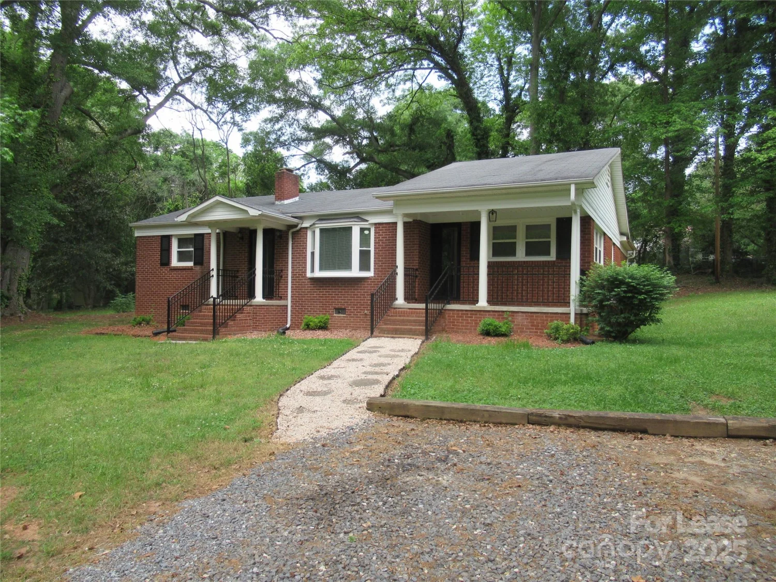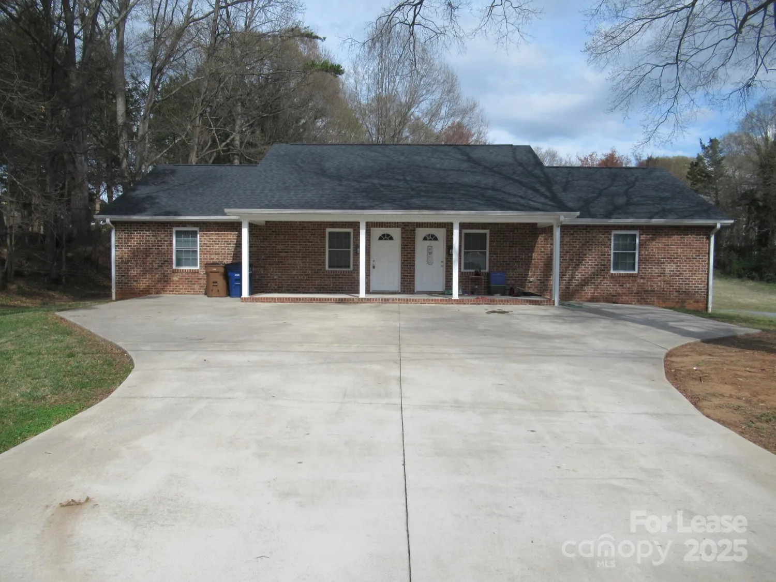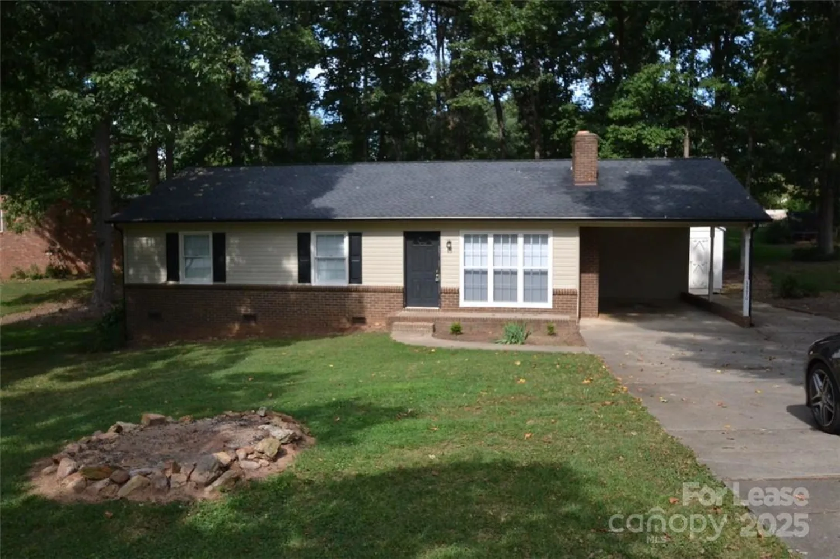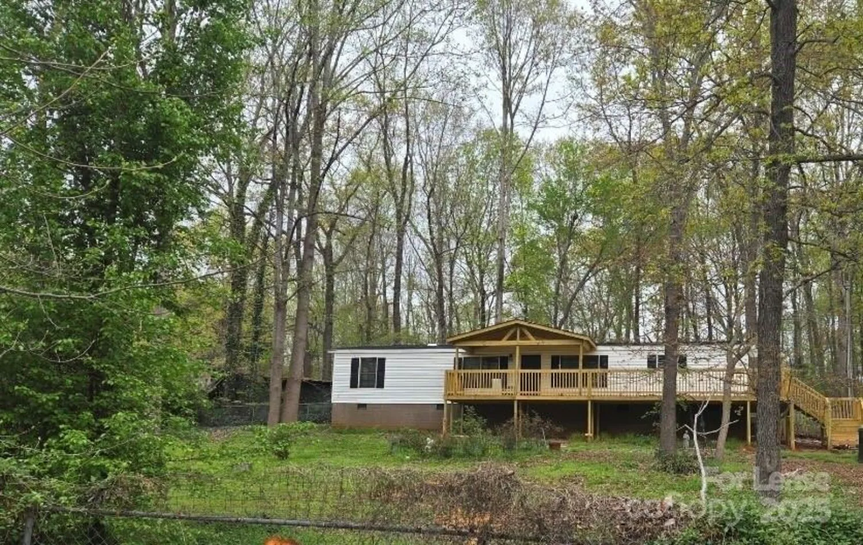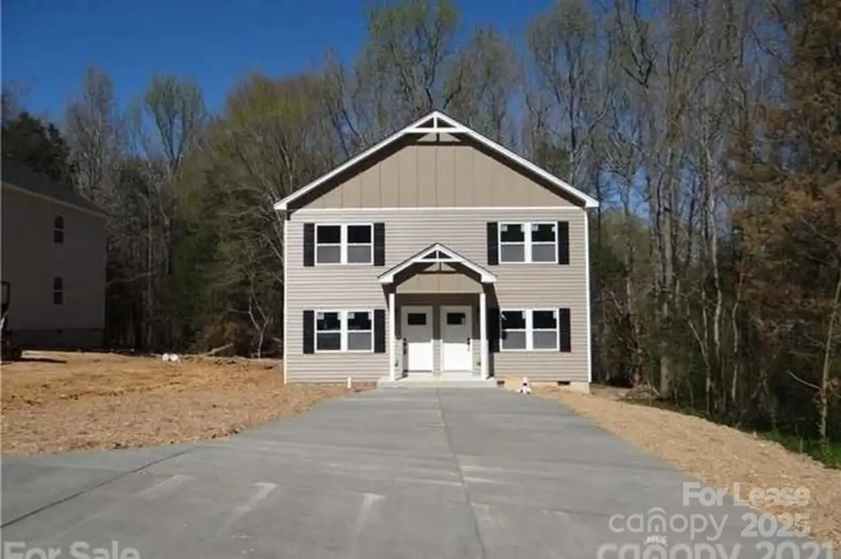1096 startown roadLincolnton, NC 28092
1096 startown roadLincolnton, NC 28092
Description
Welcome to Chapman Farms, Lincolnton’s premier luxury townhome community. Inspired by the Chapman family farm, the modern farmhouse style allows for true farm feel living, yet is only 3 minutes from downtown Lincolnton. Downstairs offers wide plank LVT flooring, open family room with 9 ft ceilings, stunning kitchen with granite counters, stainless Maytag appliances, white shaker cabinets, half bath, pantry, laundry space, and access to the Trex patio and beautiful backyard. Upstairs primary bedroom includes two walk-in closets, double vanities, and large walk-in tile shower. Two additional bedrooms plus office/bonus wired with CAT5 ethernet cable, along with beautifully appointed second bathroom upstairs.
Property Details for 1096 Startown Road
- Subdivision ComplexNone
- Num Of Garage Spaces1
- Parking FeaturesAttached Garage
- Property AttachedNo
LISTING UPDATED:
- StatusComing Soon
- MLS #CAR4250280
- Days on Site0
- MLS TypeResidential Lease
- Year Built2022
- CountryLincoln
Location
Listing Courtesy of Ivy Property Group LLC - Natalie Harrison
LISTING UPDATED:
- StatusComing Soon
- MLS #CAR4250280
- Days on Site0
- MLS TypeResidential Lease
- Year Built2022
- CountryLincoln
Building Information for 1096 Startown Road
- StoriesTwo
- Year Built2022
- Lot Size0.0000 Acres
Payment Calculator
Term
Interest
Home Price
Down Payment
The Payment Calculator is for illustrative purposes only. Read More
Property Information for 1096 Startown Road
Summary
Location and General Information
- Directions: West on Main Street, turn right on Grove Street, turn Right onto Startown road, travel approximately one mile, townhome community is on the right.
- Coordinates: 35.487314,-81.269003
School Information
- Elementary School: Unspecified
- Middle School: Unspecified
- High School: Unspecified
Taxes and HOA Information
Virtual Tour
Parking
- Open Parking: No
Interior and Exterior Features
Interior Features
- Appliances: Dishwasher, Electric Oven, Electric Water Heater, Microwave, Refrigerator
- Flooring: Laminate
- Interior Features: Breakfast Bar, Cable Prewire, Open Floorplan, Walk-In Closet(s), Other - See Remarks
- Levels/Stories: Two
- Total Half Baths: 1
- Bathrooms Total Integer: 3
Exterior Features
- Patio And Porch Features: Covered, Deck, Front Porch, Rear Porch
- Pool Features: None
- Road Surface Type: Concrete, Paved
- Security Features: Carbon Monoxide Detector(s)
- Laundry Features: Electric Dryer Hookup, In Kitchen, Laundry Closet, Main Level, Washer Hookup
- Pool Private: No
Property
Utilities
- Sewer: Public Sewer
- Water Source: City
Property and Assessments
- Home Warranty: No
Green Features
Lot Information
- Above Grade Finished Area: 1756
- Lot Features: Cleared, Level
Rental
Rent Information
- Land Lease: No
Public Records for 1096 Startown Road
Home Facts
- Beds3
- Baths2
- Above Grade Finished1,756 SqFt
- StoriesTwo
- Lot Size0.0000 Acres
- StyleTownhouse
- Year Built2022
- CountyLincoln


