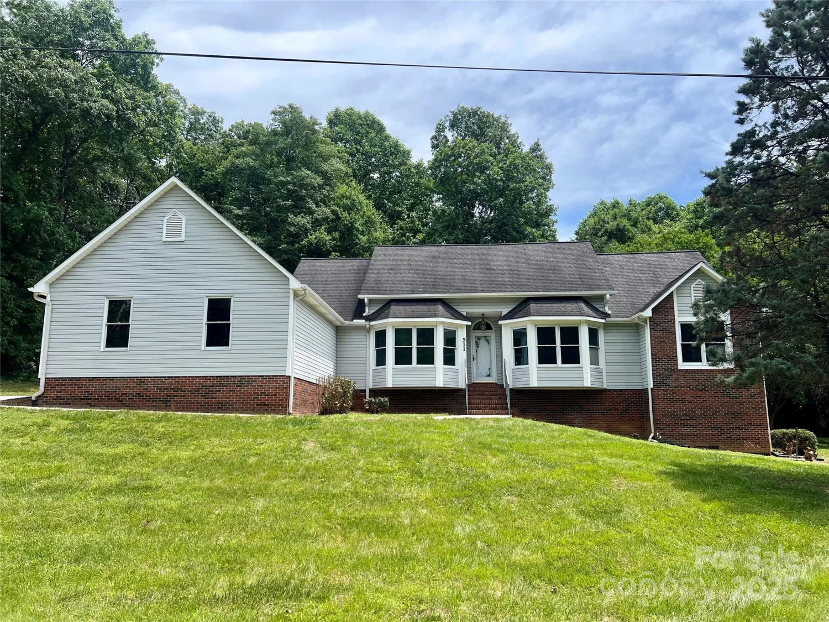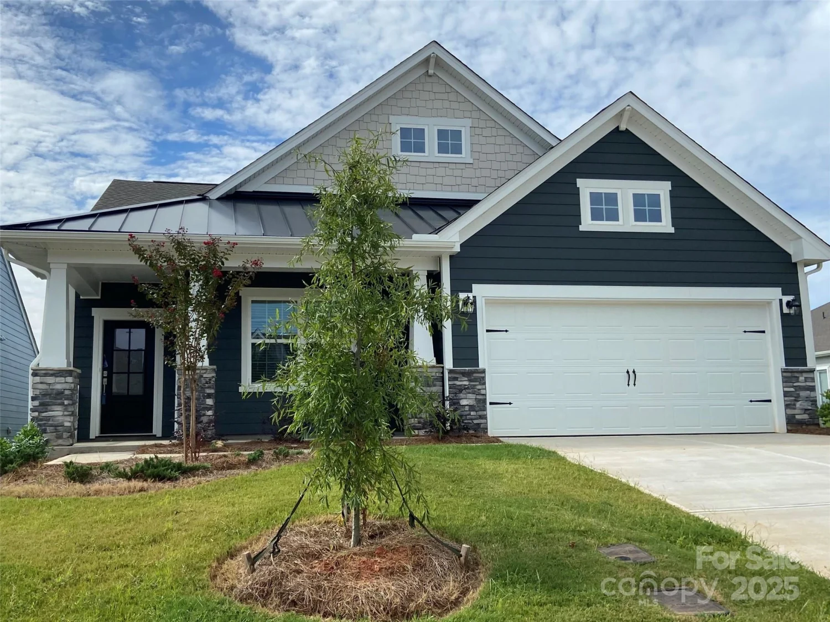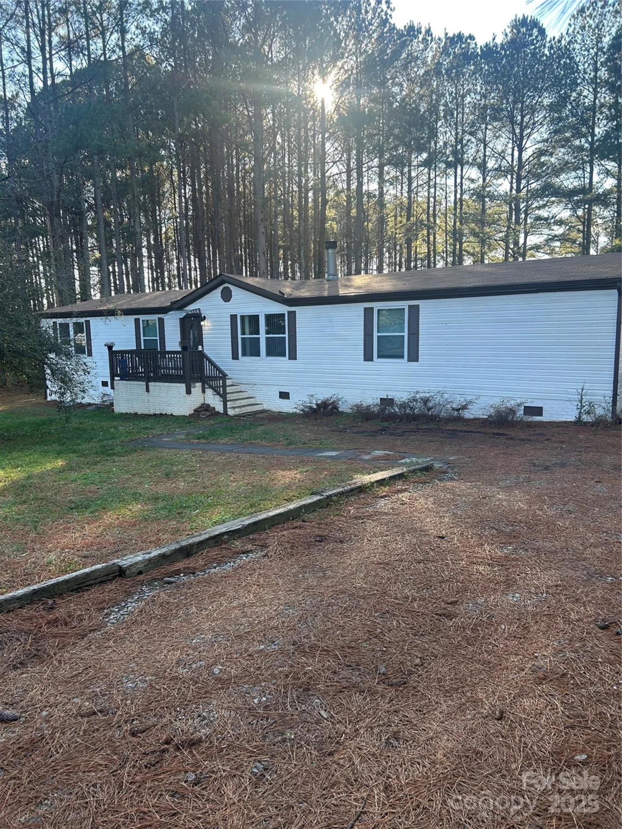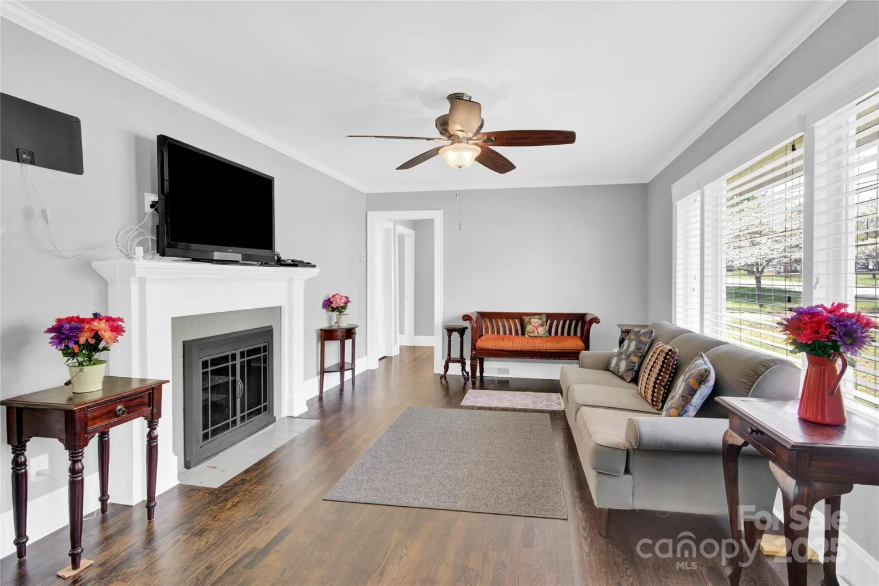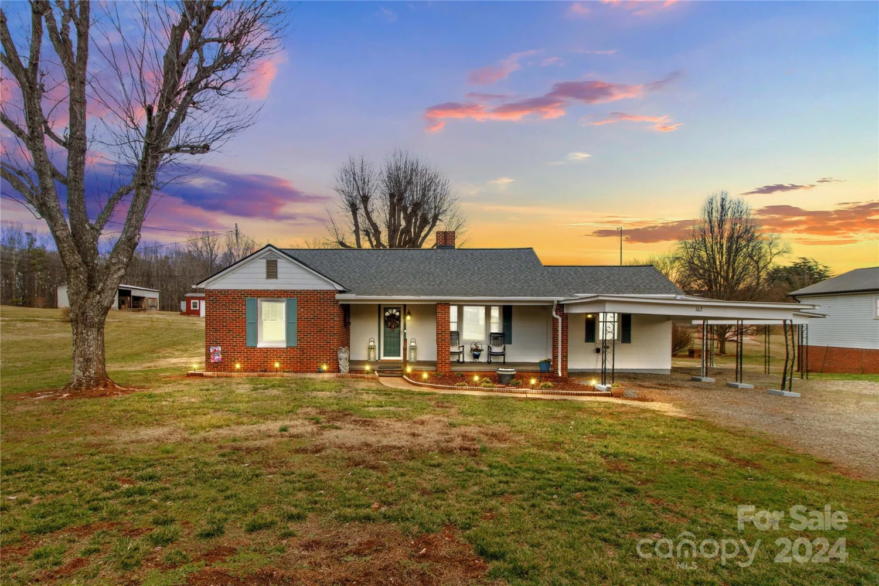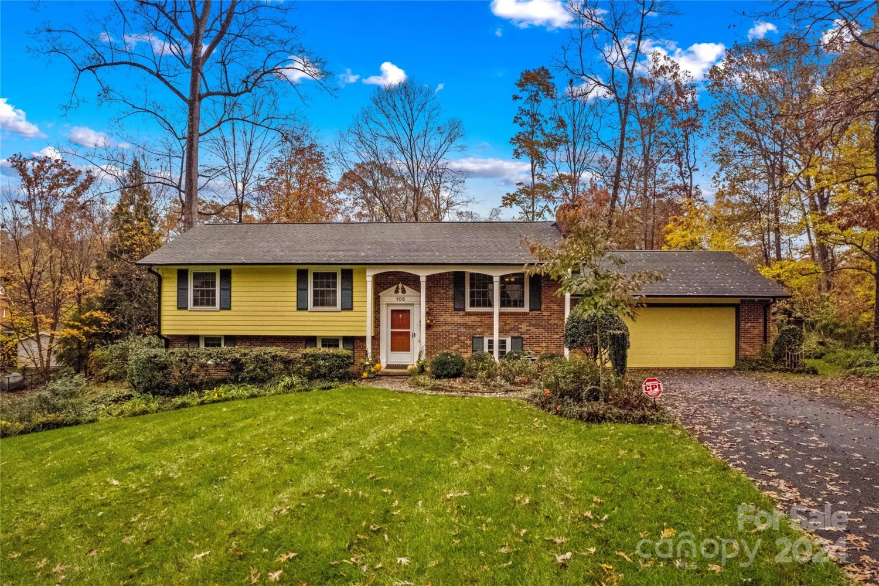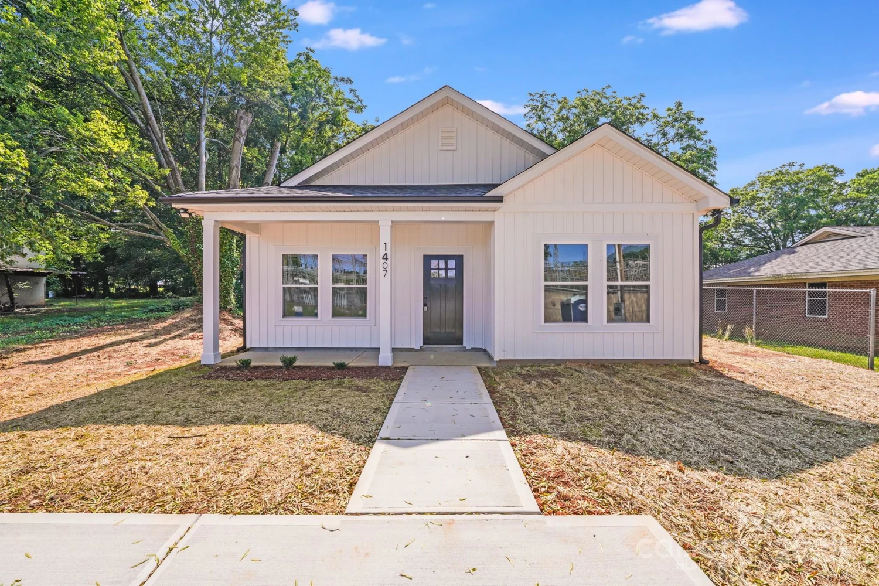143 wheeler trailStatesville, NC 28625
143 wheeler trailStatesville, NC 28625
Description
This new two-story Emerson floorplan features an airy layout among a first-floor kitchen with a large center island, breakfast room and family room that’s fit for modern times. The spacious owner’s suite enjoys privacy on the main floor. Upstairs are a versatile loft and four secondary bedrooms, three with walk-in closets. Plus, our signature Everything's Included program means you will get quartz or granite kitchen countertops, stainless steel appliances, luxury vinyl plank flooring, and so much more at no extra cost! Sullivan Farm is located in charming Statesville, featuring a vibrant downtown, outdoor adventures and annual community events. Amenities include onsite walking trails and an open green space for daily outdoor activities. Right across the street is Cloverleaf Elementary School and less than a mile away are major shops and retail stores.
Property Details for 143 Wheeler Trail
- Subdivision ComplexSullivan Farm
- Architectural StyleTraditional
- Num Of Garage Spaces2
- Parking FeaturesAttached Garage
- Property AttachedNo
LISTING UPDATED:
- StatusActive
- MLS #CAR4250380
- Days on Site40
- HOA Fees$360 / month
- MLS TypeResidential
- Year Built2024
- CountryIredell
LISTING UPDATED:
- StatusActive
- MLS #CAR4250380
- Days on Site40
- HOA Fees$360 / month
- MLS TypeResidential
- Year Built2024
- CountryIredell
Building Information for 143 Wheeler Trail
- StoriesTwo
- Year Built2024
- Lot Size0.0000 Acres
Payment Calculator
Term
Interest
Home Price
Down Payment
The Payment Calculator is for illustrative purposes only. Read More
Property Information for 143 Wheeler Trail
Summary
Location and General Information
- Community Features: Cabana, Outdoor Pool, Sidewalks, Street Lights, Walking Trails
- Directions: GPS address for Model Home - 122 Gap Ridge Loop, Statesville, NC 28625. Driving directions - I-77 north to exit 51 on to I-40 west. Take exit 151 (rt.21). Turn right on rt 21 North. Turn right on James Farm road. Sullivan Farm entrance will be on the left.
- Coordinates: 35.825897,-80.87027
School Information
- Elementary School: Cloverleaf
- Middle School: East Iredell
- High School: Statesville
Taxes and HOA Information
- Parcel Number: 4746506714
- Tax Legal Description: Lot 206
Virtual Tour
Parking
- Open Parking: No
Interior and Exterior Features
Interior Features
- Cooling: Central Air, Zoned
- Heating: Forced Air, Natural Gas, Zoned
- Appliances: Dishwasher, Disposal, Electric Water Heater, Exhaust Fan, Gas Range, Microwave, Plumbed For Ice Maker, Self Cleaning Oven
- Flooring: Carpet, Vinyl
- Interior Features: Attic Stairs Pulldown, Cable Prewire, Entrance Foyer, Kitchen Island, Open Floorplan, Pantry, Walk-In Closet(s)
- Levels/Stories: Two
- Foundation: Slab
- Total Half Baths: 1
- Bathrooms Total Integer: 3
Exterior Features
- Construction Materials: Fiber Cement
- Pool Features: None
- Road Surface Type: Concrete, Paved
- Roof Type: Fiberglass
- Security Features: Carbon Monoxide Detector(s), Smoke Detector(s)
- Laundry Features: Electric Dryer Hookup, Upper Level
- Pool Private: No
Property
Utilities
- Sewer: Public Sewer
- Utilities: Electricity Connected, Fiber Optics, Natural Gas, Underground Power Lines
- Water Source: City
Property and Assessments
- Home Warranty: No
Green Features
Lot Information
- Above Grade Finished Area: 2306
- Lot Features: Cul-De-Sac, Level
Rental
Rent Information
- Land Lease: No
Public Records for 143 Wheeler Trail
Home Facts
- Beds5
- Baths2
- Above Grade Finished2,306 SqFt
- StoriesTwo
- Lot Size0.0000 Acres
- StyleSingle Family Residence
- Year Built2024
- APN4746506714
- CountyIredell
- ZoningCUR5


