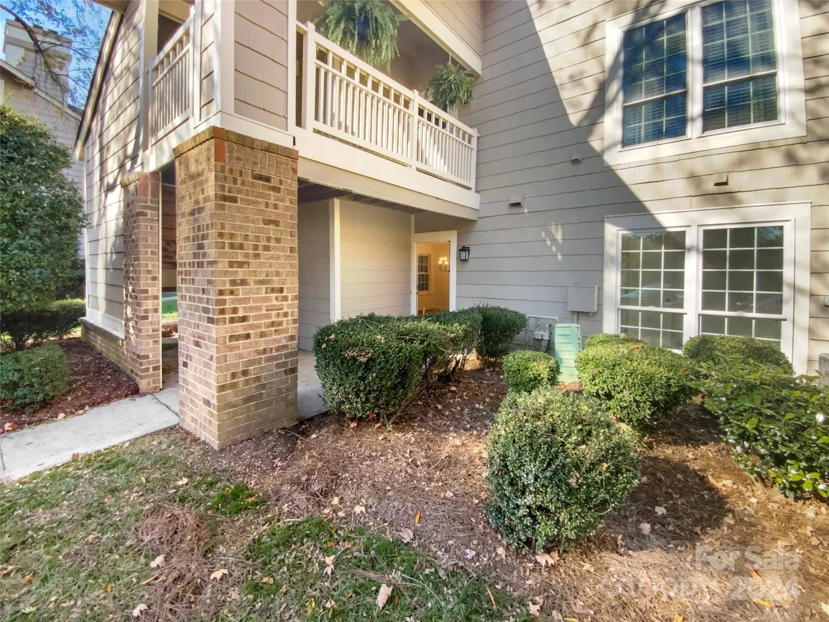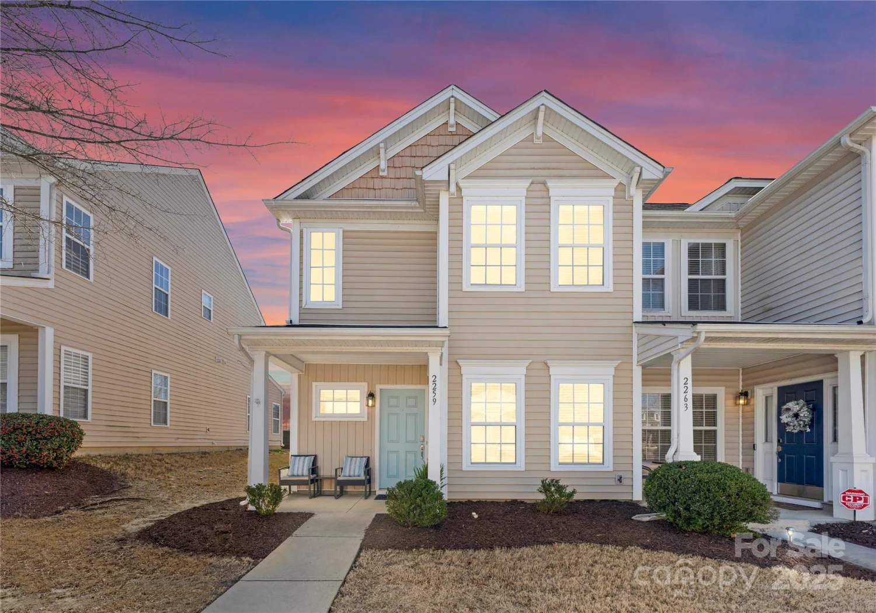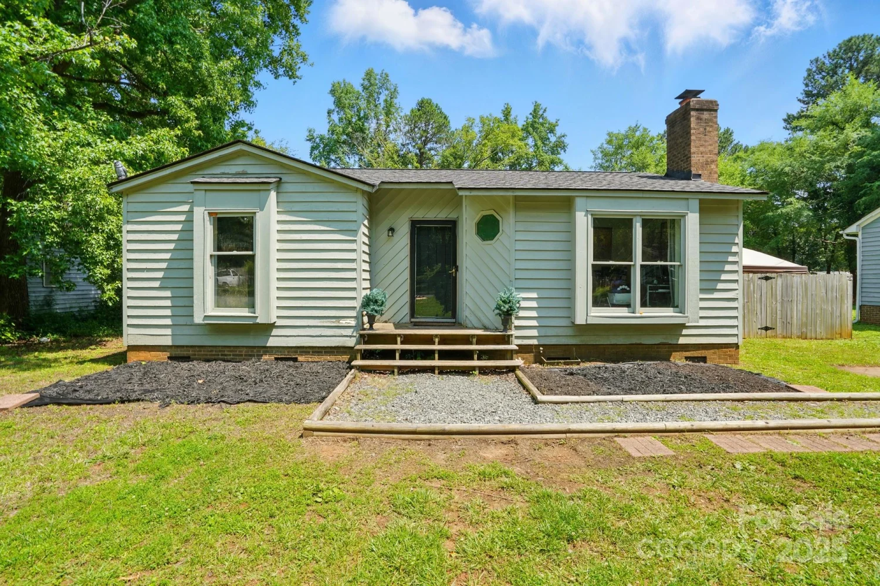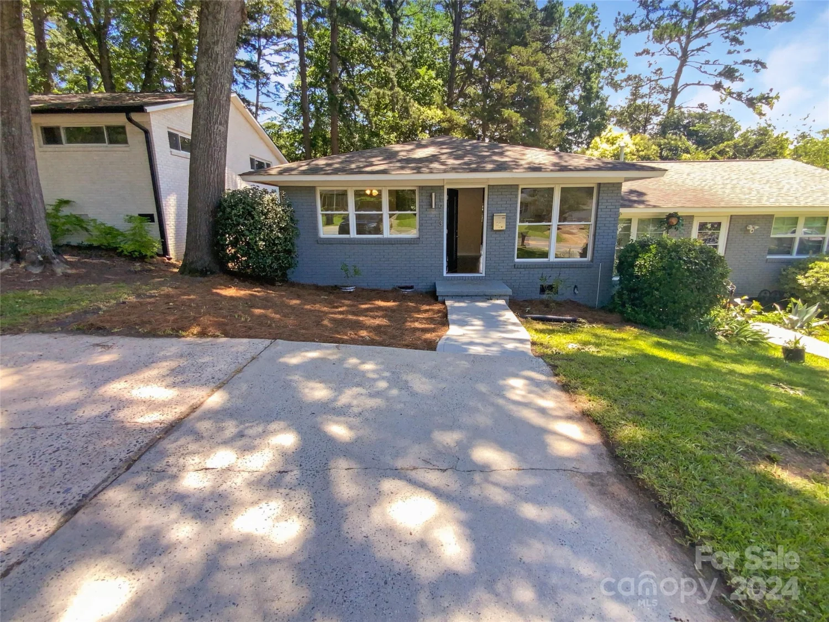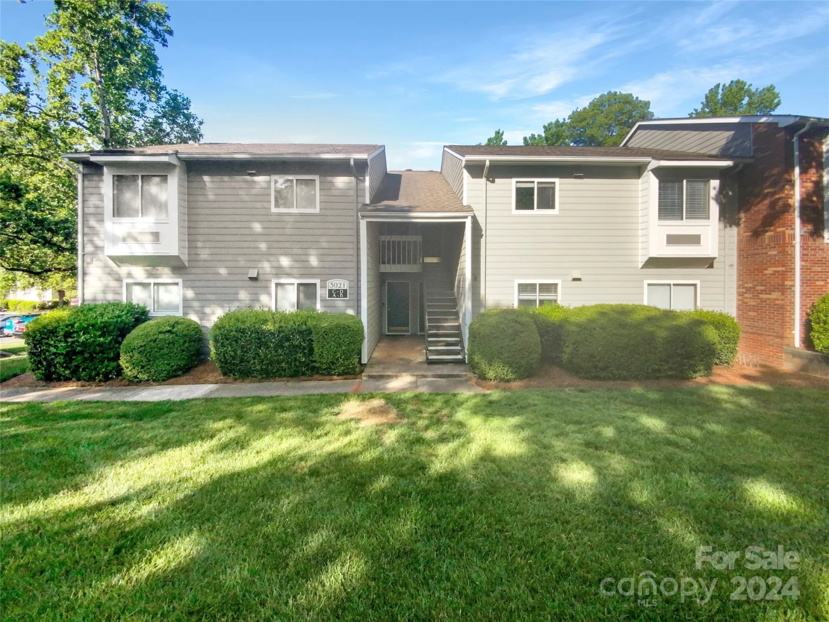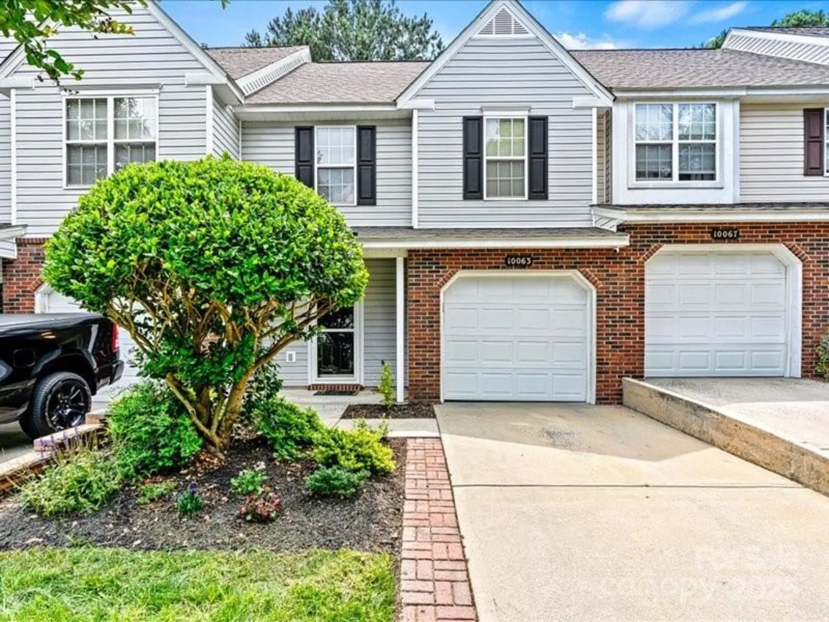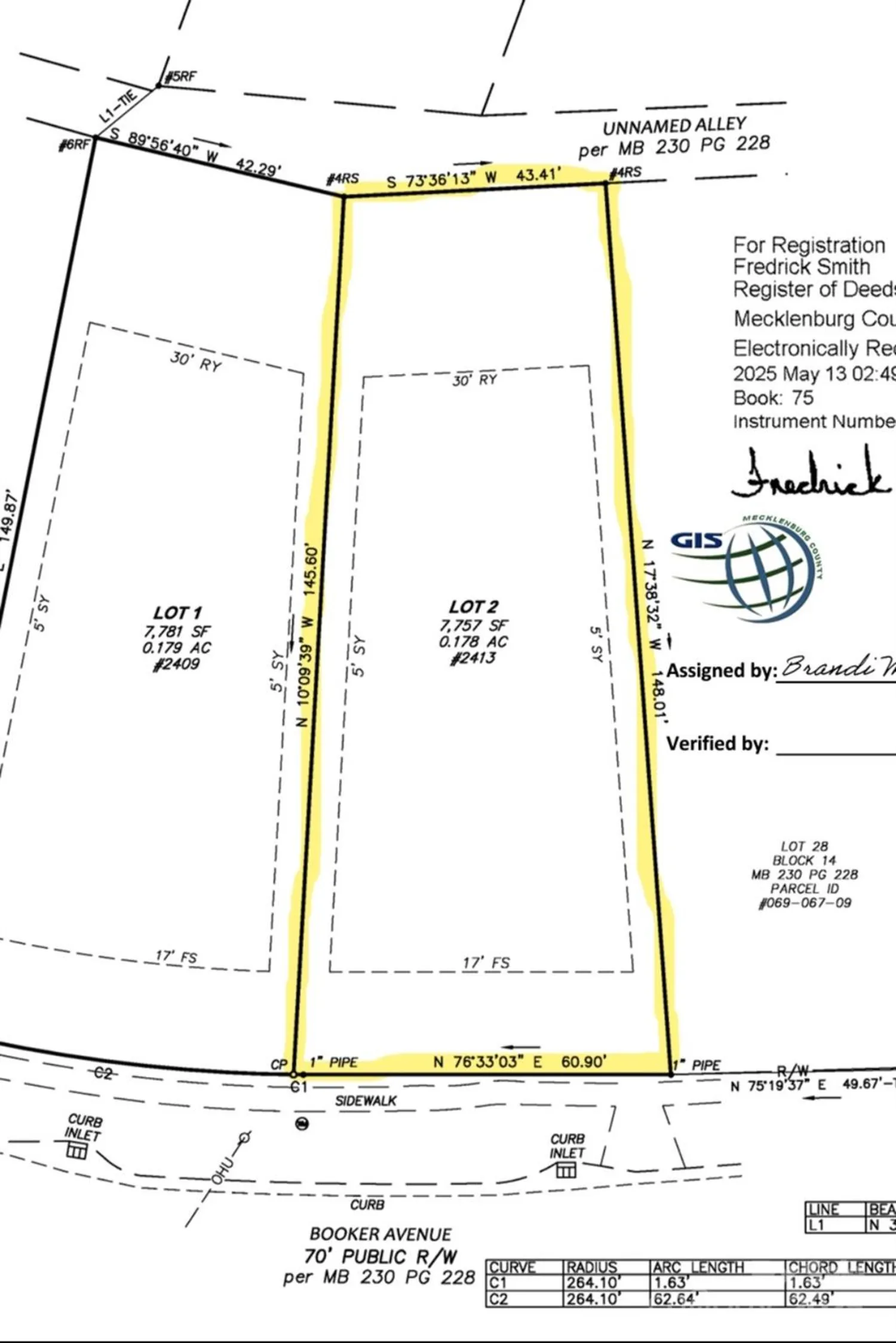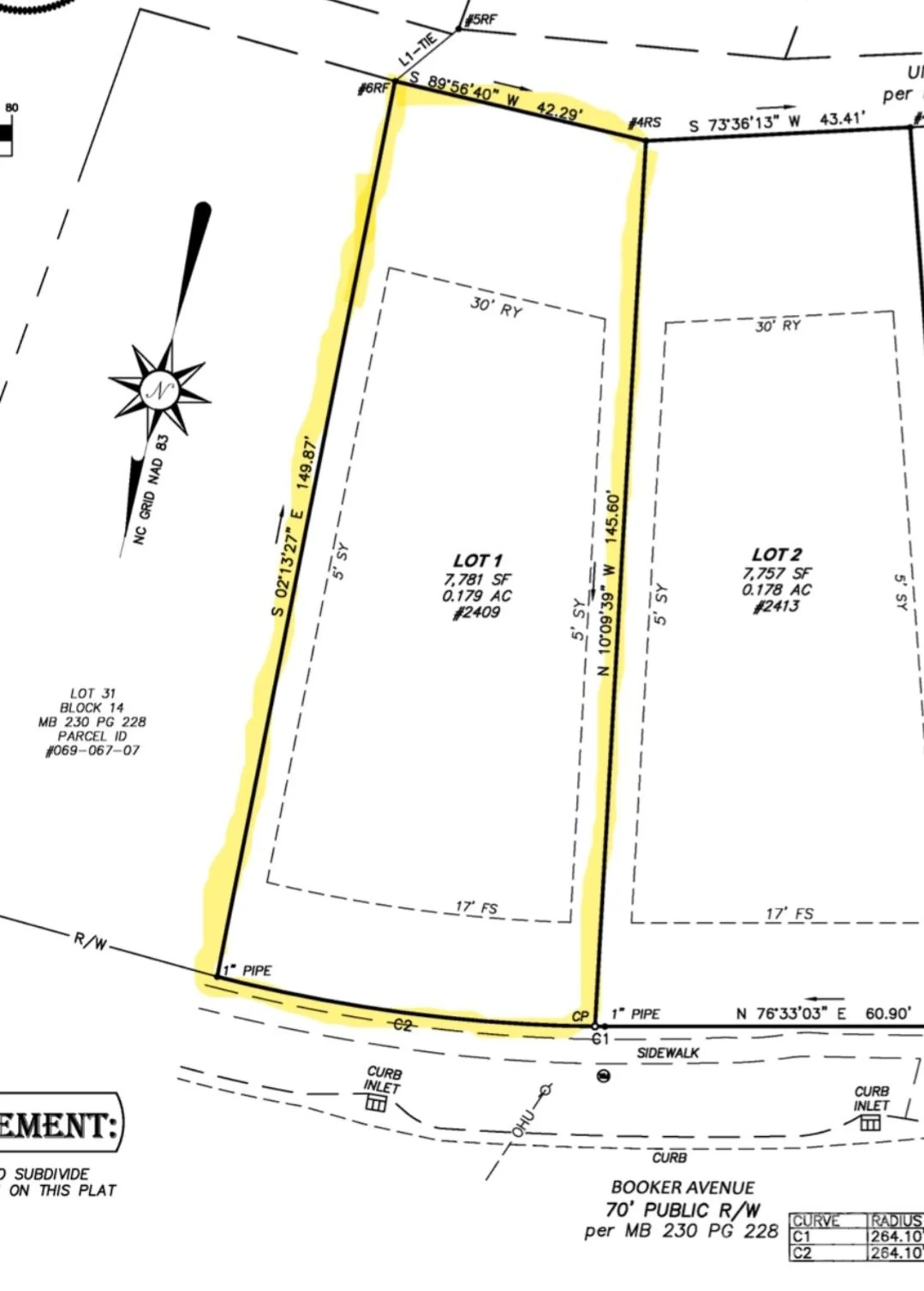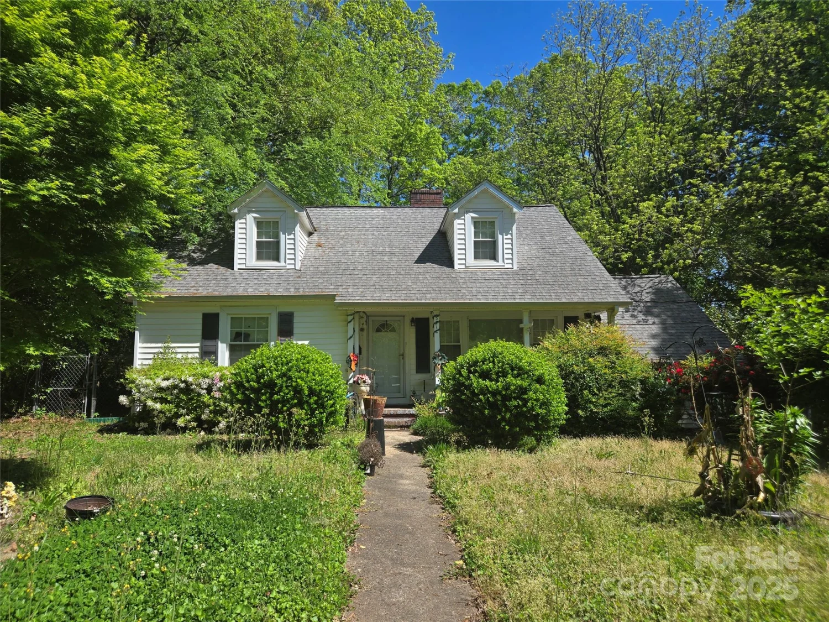11130 whitlock crossingCharlotte, NC 28273
11130 whitlock crossingCharlotte, NC 28273
Description
This charming 1.5 story townhome offers a functional layout with the primary bedroom and full bath located on the main level. The open-concept main floor features a spacious family room with a cozy fireplace and a well-appointed kitchen—ideal for both daily living and entertaining. Upstairs, you'll find two additional bedrooms and a full bathroom. Enjoy a low-maintenance lifestyle with HOA services that include water and trash pickup. Community amenities feature walking trails and a neighborhood pool.
Property Details for 11130 Whitlock Crossing
- Subdivision ComplexRoxborough
- ExteriorLawn Maintenance, Storage
- Parking FeaturesAssigned
- Property AttachedNo
- Waterfront FeaturesNone
LISTING UPDATED:
- StatusActive
- MLS #CAR4250386
- Days on Site41
- HOA Fees$250 / month
- MLS TypeResidential
- Year Built1995
- CountryMecklenburg
LISTING UPDATED:
- StatusActive
- MLS #CAR4250386
- Days on Site41
- HOA Fees$250 / month
- MLS TypeResidential
- Year Built1995
- CountryMecklenburg
Building Information for 11130 Whitlock Crossing
- StoriesOne and One Half
- Year Built1995
- Lot Size0.0000 Acres
Payment Calculator
Term
Interest
Home Price
Down Payment
The Payment Calculator is for illustrative purposes only. Read More
Property Information for 11130 Whitlock Crossing
Summary
Location and General Information
- Community Features: Outdoor Pool, Recreation Area, Walking Trails
- Coordinates: 35.122602,-80.967461
School Information
- Elementary School: Unspecified
- Middle School: Unspecified
- High School: Unspecified
Taxes and HOA Information
- Parcel Number: 201-384-13
- Tax Legal Description: L304 M26-659
Virtual Tour
Parking
- Open Parking: No
Interior and Exterior Features
Interior Features
- Cooling: Central Air
- Heating: Heat Pump
- Appliances: Dishwasher, Disposal, Electric Oven, Electric Range, Electric Water Heater, Exhaust Fan, Microwave, Plumbed For Ice Maker, Refrigerator, Self Cleaning Oven
- Fireplace Features: Family Room, Wood Burning
- Flooring: Carpet, Laminate
- Interior Features: Attic Other, Breakfast Bar, Cable Prewire, Kitchen Island
- Levels/Stories: One and One Half
- Foundation: Slab
- Bathrooms Total Integer: 2
Exterior Features
- Construction Materials: Brick Partial
- Horse Amenities: None
- Patio And Porch Features: Front Porch, Rear Porch
- Pool Features: None
- Road Surface Type: None, Concrete
- Roof Type: Shingle
- Laundry Features: Electric Dryer Hookup, Main Level
- Pool Private: No
- Other Structures: None
Property
Utilities
- Sewer: Public Sewer
- Water Source: City
Property and Assessments
- Home Warranty: No
Green Features
Lot Information
- Above Grade Finished Area: 1423
- Lot Features: Corner Lot
- Waterfront Footage: None
Rental
Rent Information
- Land Lease: No
Public Records for 11130 Whitlock Crossing
Home Facts
- Beds3
- Baths2
- Above Grade Finished1,423 SqFt
- StoriesOne and One Half
- Lot Size0.0000 Acres
- StyleTownhouse
- Year Built1995
- APN201-384-13
- CountyMecklenburg


