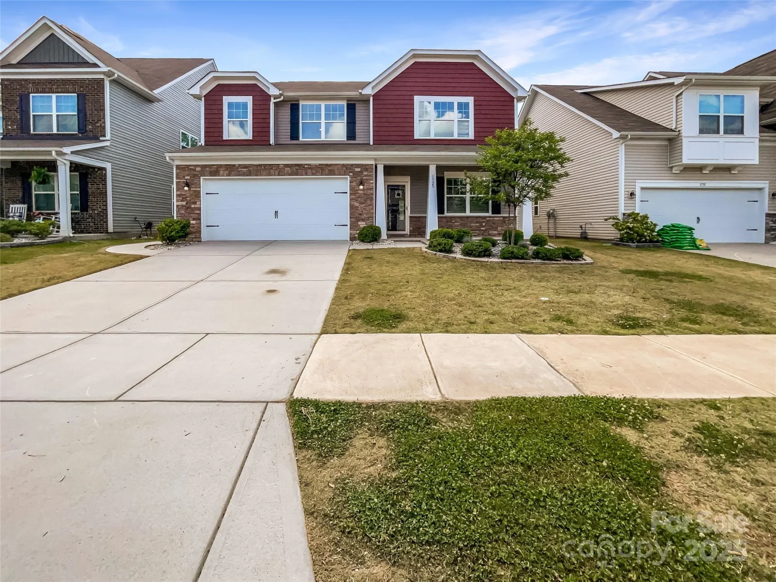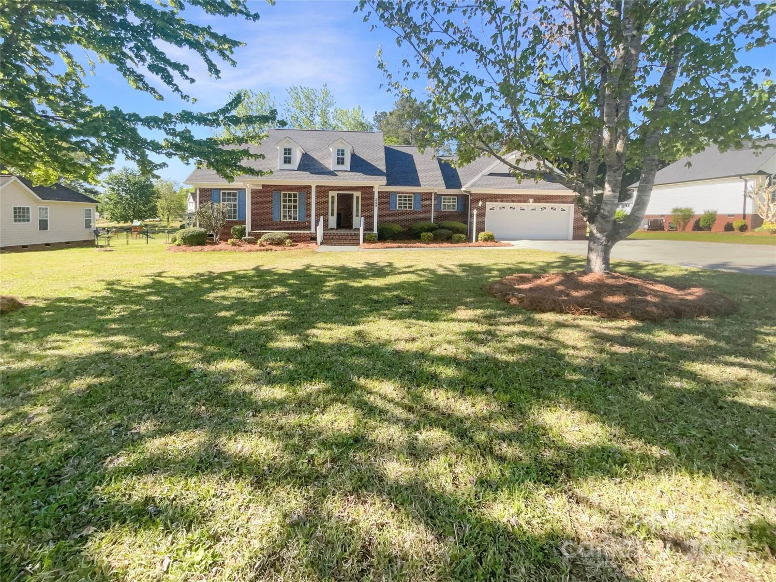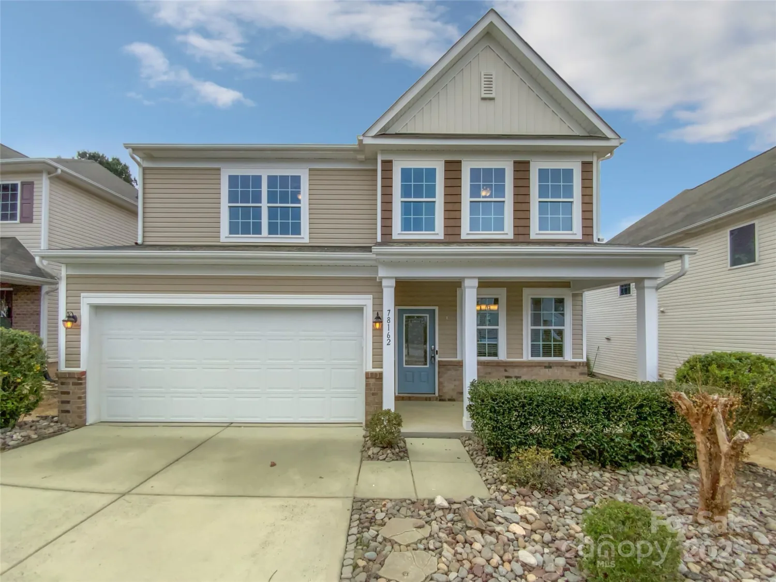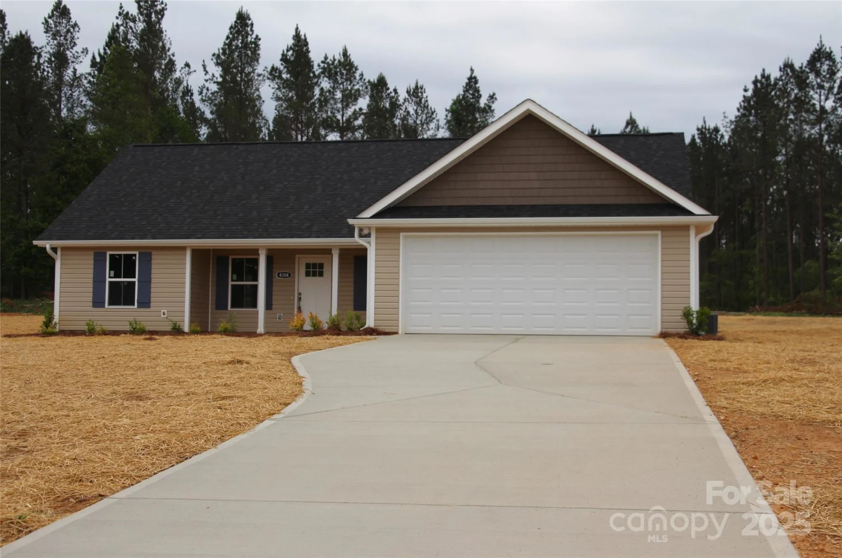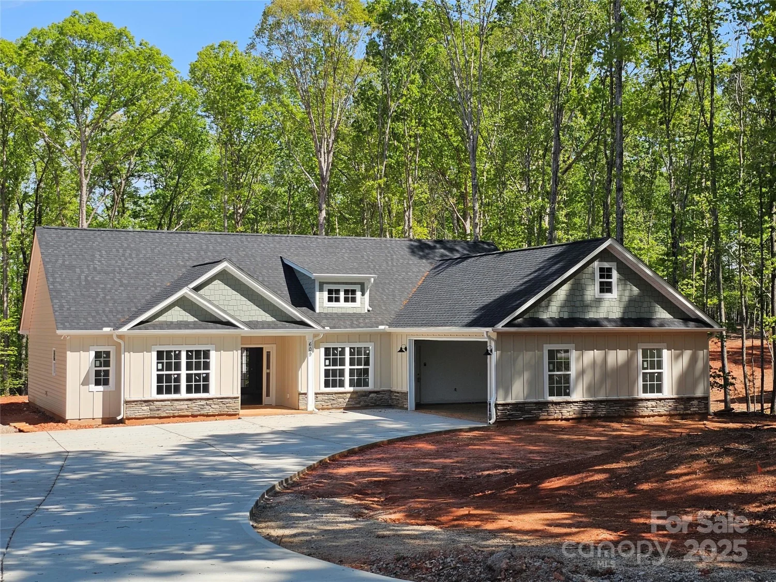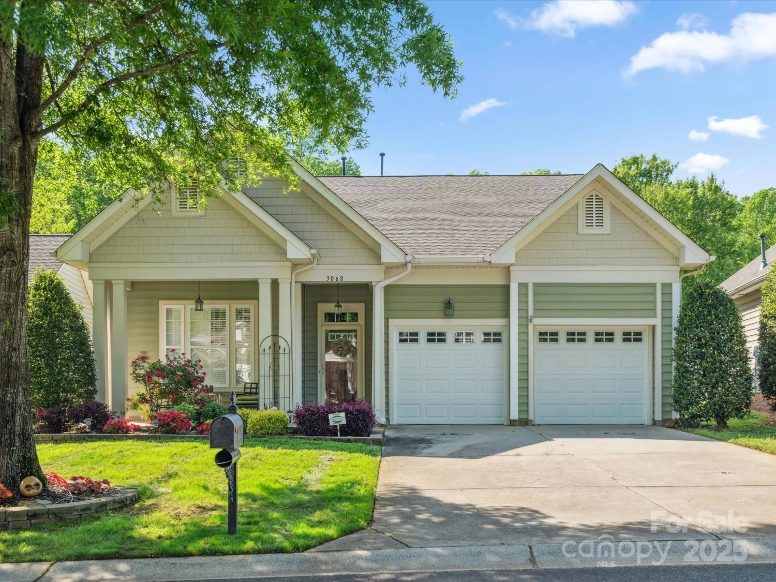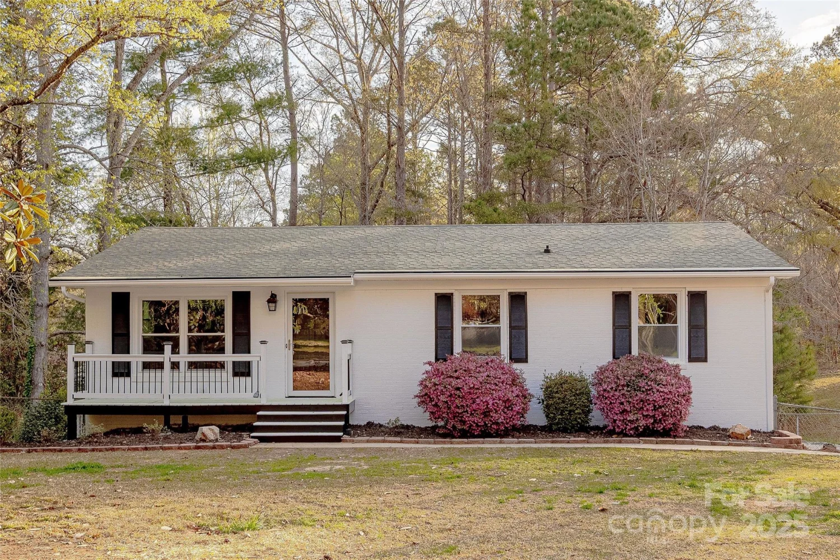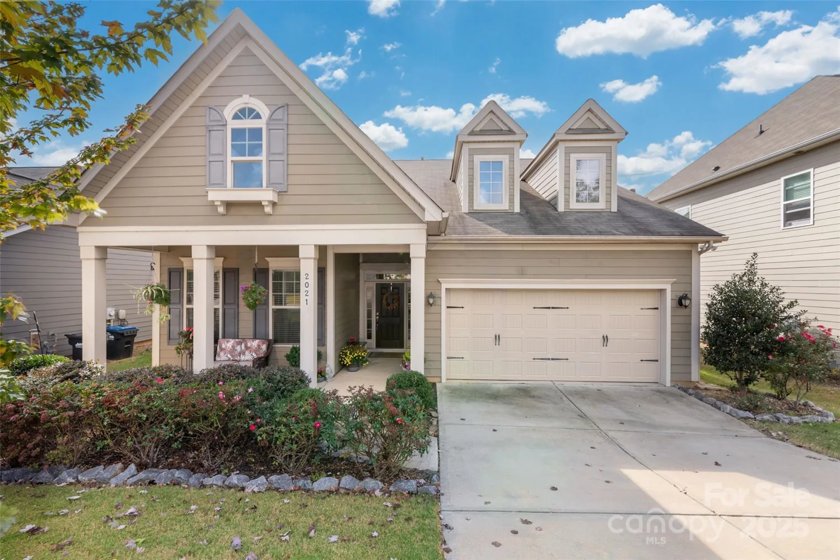876 hardin street b24Lancaster, SC 29720
876 hardin street b24Lancaster, SC 29720
Description
Welcome to this stunning single story former model home! As you step inside, you're greeted by an open-concept floor plan that seamlessly blends modern design with timeless elegance. The tastefully appointed dining room features decorative columns, tray ceiling and crown molding. The oversized kitchen is an entertainer's delight featuring a pantry, granite counters, stainless steel appliances, white cabinets and gorgeous brick-like tile backsplash. Enjoy the upgraded gas fireplace in the sizeable great room. The primary suite is spacious and has a decorative tray ceiling, ensuite bath with step-in shower, separate tub and generously sized walk-in closet. There's even a Jack and Jill bathroom for added convenience. The backyard is a peaceful haven, framed by a canopy of lush trees and the sweet scent of nature. Side load garage and all brick home. 4 Bedrooms/3 full baths. Situated in the popular College Place neighborhood conveniently located near USC-Lancaster. Move-in ready!
Property Details for 876 Hardin Street B24
- Subdivision ComplexCollege Place
- Architectural StyleTraditional
- Num Of Garage Spaces2
- Parking FeaturesDriveway
- Property AttachedNo
LISTING UPDATED:
- StatusActive
- MLS #CAR4250525
- Days on Site2
- HOA Fees$240 / year
- MLS TypeResidential
- Year Built2020
- CountryLancaster
LISTING UPDATED:
- StatusActive
- MLS #CAR4250525
- Days on Site2
- HOA Fees$240 / year
- MLS TypeResidential
- Year Built2020
- CountryLancaster
Building Information for 876 Hardin Street B24
- StoriesOne
- Year Built2020
- Lot Size0.0000 Acres
Payment Calculator
Term
Interest
Home Price
Down Payment
The Payment Calculator is for illustrative purposes only. Read More
Property Information for 876 Hardin Street B24
Summary
Location and General Information
- Directions: From 521 (Charlotte Highway) heading south, turn right on Hubbard Dr then right on Hardin St. From 200 (Monroe Hwy) heading south, turn right on Craig Manor Rd (becomes Hubbard Dr) cross over University Dr then right on Hardin St.
- Coordinates: 34.743691,-80.786479
School Information
- Elementary School: North Lancaster
- Middle School: A.R. Rucker
- High School: Lancaster
Taxes and HOA Information
- Parcel Number: 0062M-0E-024.00
- Tax Legal Description: LOT:B24 CITY/MUNI/TWP:LANCASTER MAP REF: PM
Virtual Tour
Parking
- Open Parking: No
Interior and Exterior Features
Interior Features
- Cooling: Central Air
- Heating: Electric
- Appliances: Dishwasher
- Fireplace Features: Family Room, Gas Log
- Flooring: Carpet, Laminate
- Levels/Stories: One
- Window Features: Insulated Window(s)
- Foundation: Crawl Space
- Bathrooms Total Integer: 3
Exterior Features
- Construction Materials: Brick Full
- Patio And Porch Features: Deck
- Pool Features: None
- Road Surface Type: Concrete, Paved
- Roof Type: Shingle
- Security Features: Carbon Monoxide Detector(s), Smoke Detector(s)
- Laundry Features: Inside, Laundry Room
- Pool Private: No
Property
Utilities
- Sewer: Public Sewer
- Water Source: City
Property and Assessments
- Home Warranty: No
Green Features
Lot Information
- Above Grade Finished Area: 2392
- Lot Features: Wooded
Multi Family
- # Of Units In Community: B24
Rental
Rent Information
- Land Lease: No
Public Records for 876 Hardin Street B24
Home Facts
- Beds4
- Baths3
- Above Grade Finished2,392 SqFt
- StoriesOne
- Lot Size0.0000 Acres
- StyleSingle Family Residence
- Year Built2020
- APN0062M-0E-024.00
- CountyLancaster


