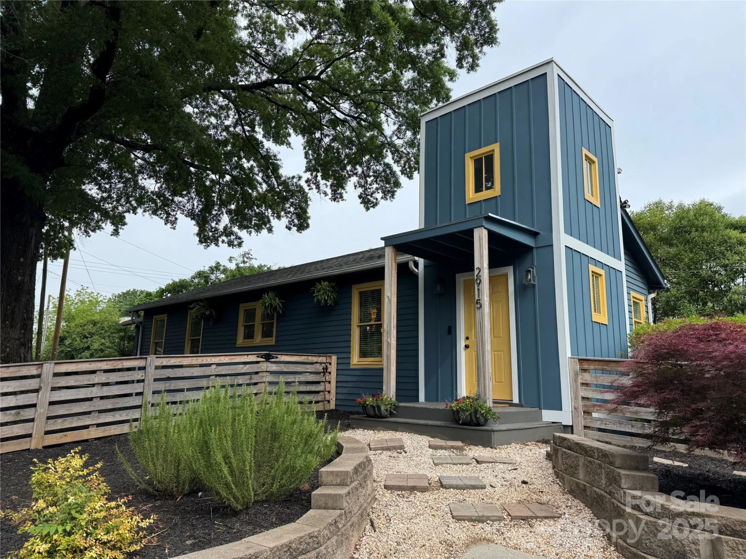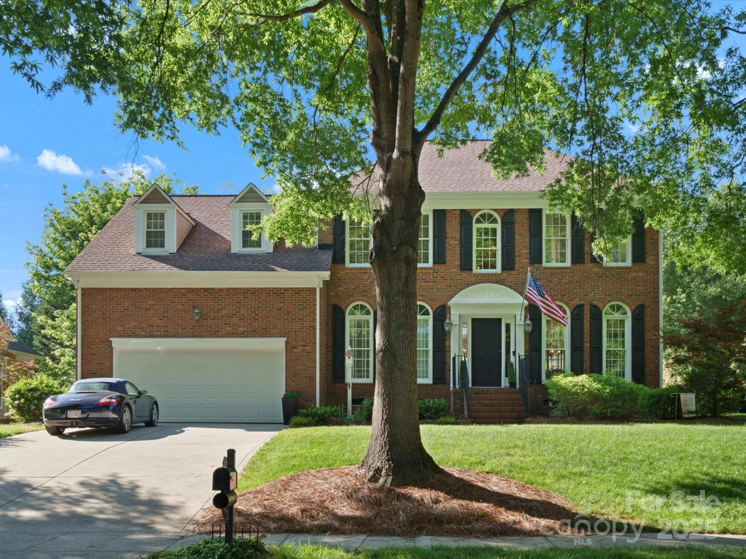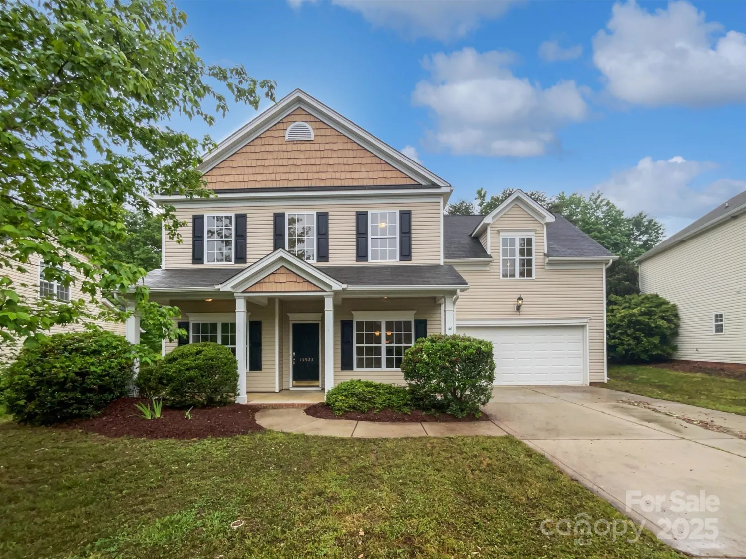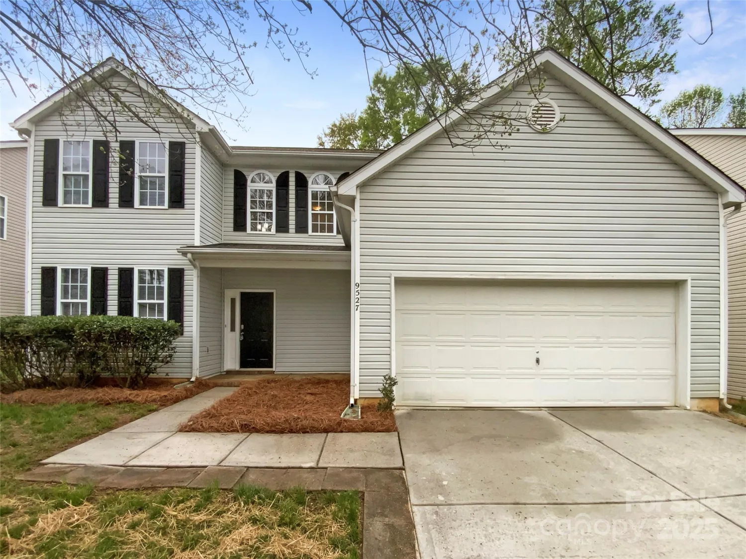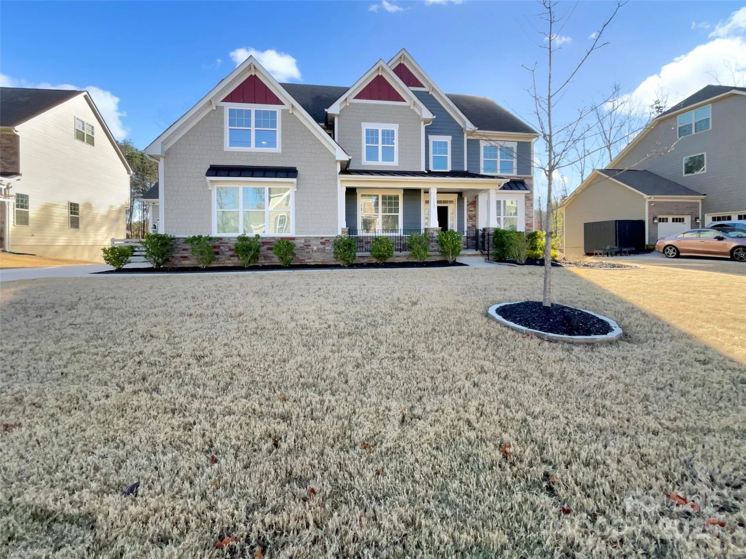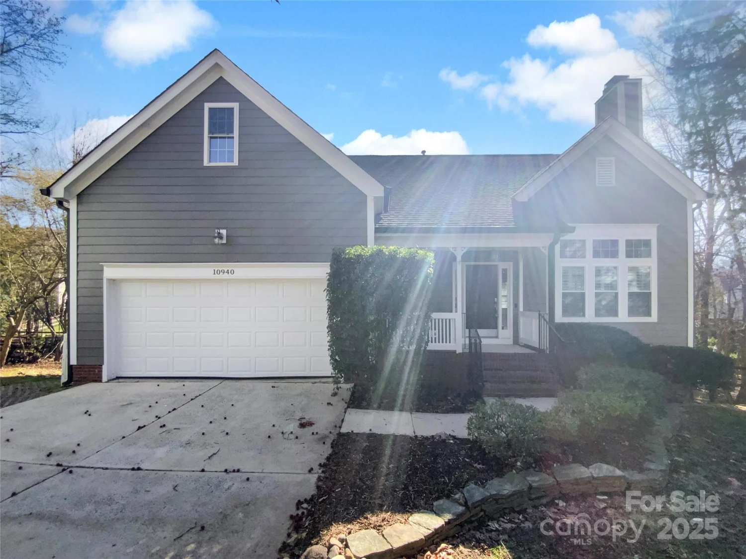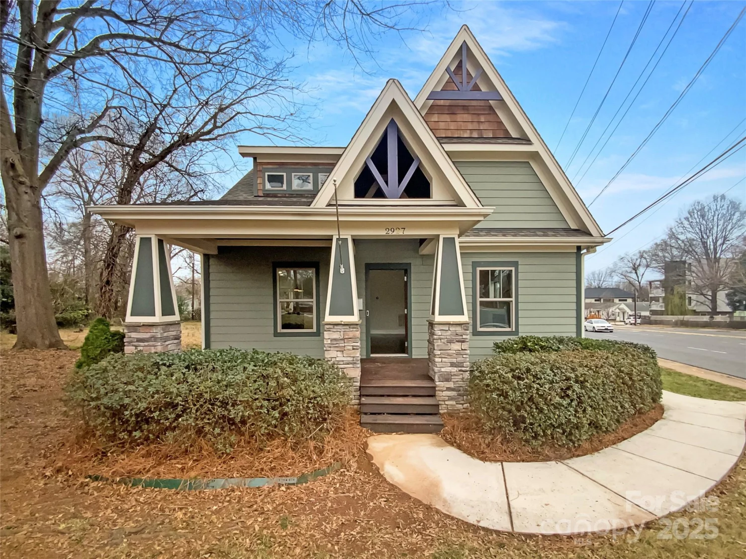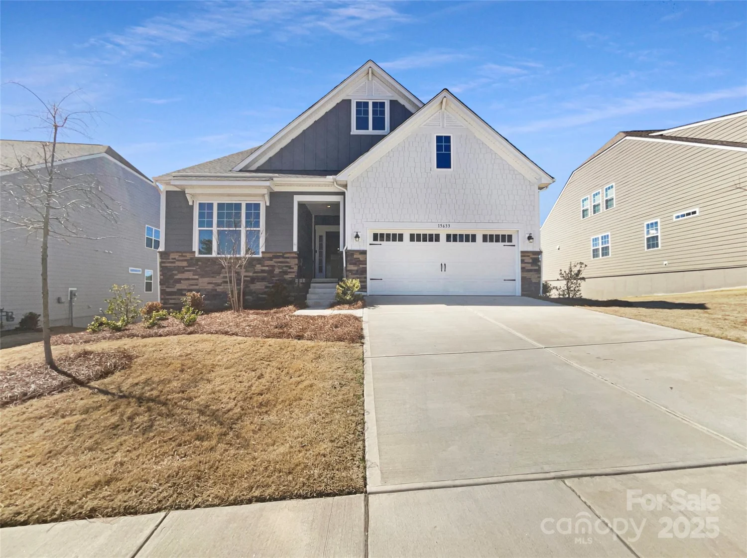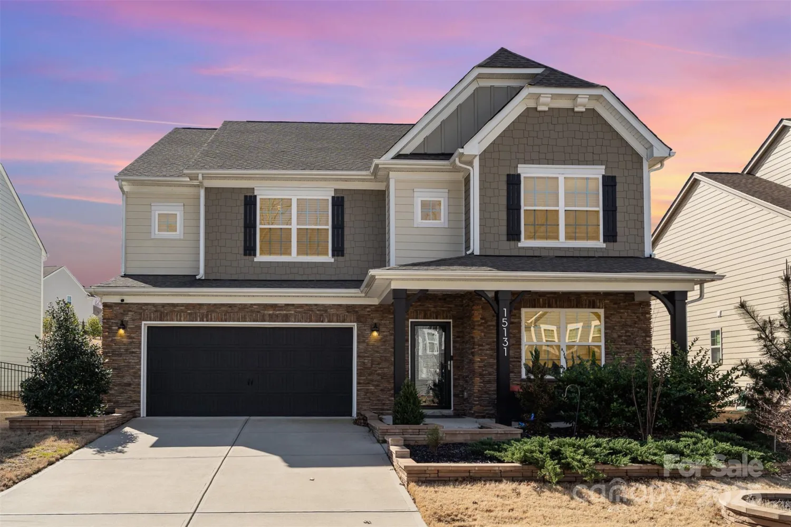1314 ordermore avenueCharlotte, NC 28203
1314 ordermore avenueCharlotte, NC 28203
Description
Stunning 3 bed/2 bath home w/ 1,550 SF of stylish living in Dilworth—One of Charlotte’s most coveted neighborhoods! Fully renovated w/ designer touches, this move-in-ready gem blends charm & modern luxury. Engineered hardwoods, sleek lighting & reimagined kitchen ft new cabinetry, oversized island, quartz countertops, tile backsplash, SS appliances & custom range hood. Adjacent mudroom provides built-in storage & space for stackable W&D. Upstairs, private primary suite offers a tiled ensuite bath, large walk-in closet w/ built-ins, and an extra storage room. 2 spacious secondary BRs share an upgraded full bath on the main level. Outdoor living shines with a back deck & fenced yard—Ideal for entertaining. Major 2024 updates: Siding, roof, windows & water heater. Walkable to Dilworth Crossing, Kenilworth Commons & Freedom Park & 5 min commute to Uptown. Award-winning Myers Park HS! INVESTORS: Excellent rental potential, ideal for medical professionals w/ close proximity to Atrium Health.
Property Details for 1314 Ordermore Avenue
- Subdivision ComplexDilworth
- Parking FeaturesDriveway, On Street
- Property AttachedNo
LISTING UPDATED:
- StatusActive
- MLS #CAR4250638
- Days on Site102
- MLS TypeResidential
- Year Built1970
- CountryMecklenburg
LISTING UPDATED:
- StatusActive
- MLS #CAR4250638
- Days on Site102
- MLS TypeResidential
- Year Built1970
- CountryMecklenburg
Building Information for 1314 Ordermore Avenue
- StoriesOne and One Half
- Year Built1970
- Lot Size0.0000 Acres
Payment Calculator
Term
Interest
Home Price
Down Payment
The Payment Calculator is for illustrative purposes only. Read More
Property Information for 1314 Ordermore Avenue
Summary
Location and General Information
- Coordinates: 35.197265,-80.848786
School Information
- Elementary School: Dilworth
- Middle School: Sedgefield
- High School: Myers Park
Taxes and HOA Information
- Parcel Number: 151-011-11
- Tax Legal Description: L7 B3 M4-217
Virtual Tour
Parking
- Open Parking: No
Interior and Exterior Features
Interior Features
- Cooling: Ceiling Fan(s), Central Air
- Heating: Forced Air, Natural Gas
- Appliances: Dishwasher, Electric Range, Oven, Refrigerator with Ice Maker
- Levels/Stories: One and One Half
- Foundation: Crawl Space
- Bathrooms Total Integer: 2
Exterior Features
- Construction Materials: Hardboard Siding
- Fencing: Back Yard, Chain Link, Full, Privacy
- Patio And Porch Features: Covered, Deck, Front Porch
- Pool Features: None
- Road Surface Type: Concrete, Paved
- Laundry Features: Electric Dryer Hookup, Mud Room, Main Level, Washer Hookup
- Pool Private: No
Property
Utilities
- Sewer: Public Sewer
- Water Source: City
Property and Assessments
- Home Warranty: No
Green Features
Lot Information
- Above Grade Finished Area: 1550
- Lot Features: Level, Wooded
Rental
Rent Information
- Land Lease: No
Public Records for 1314 Ordermore Avenue
Home Facts
- Beds3
- Baths2
- Above Grade Finished1,550 SqFt
- StoriesOne and One Half
- Lot Size0.0000 Acres
- StyleSingle Family Residence
- Year Built1970
- APN151-011-11
- CountyMecklenburg


