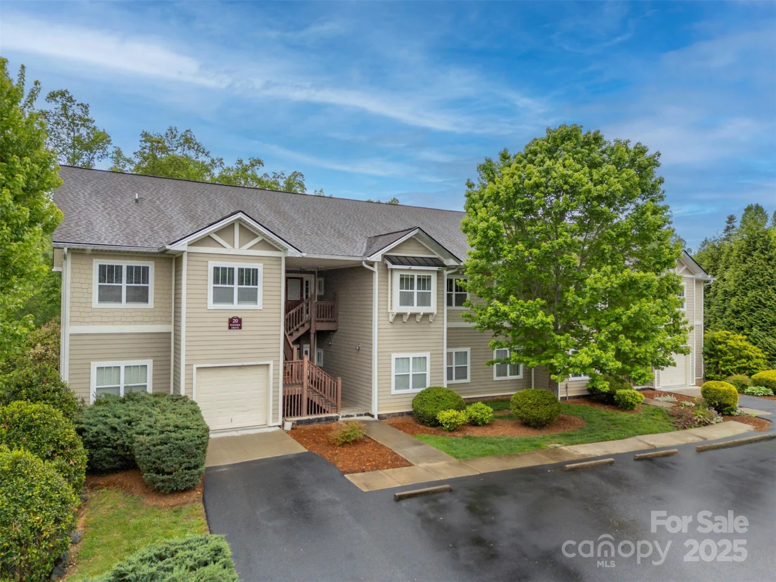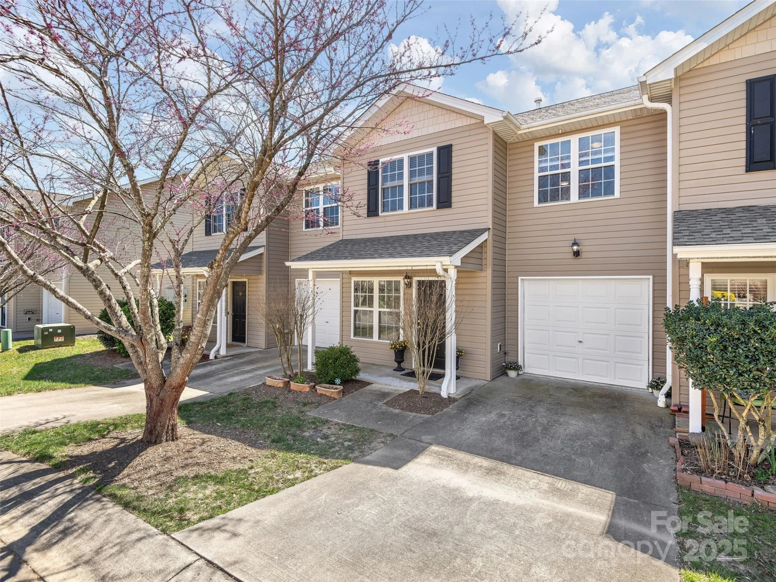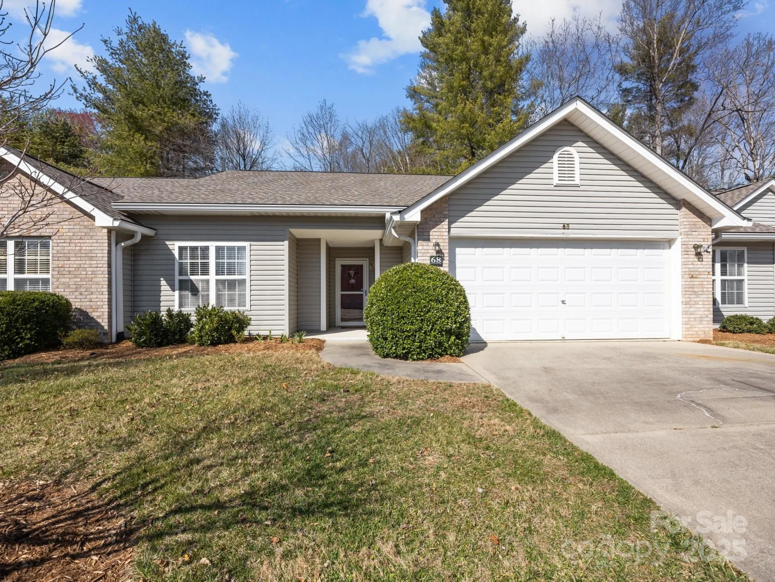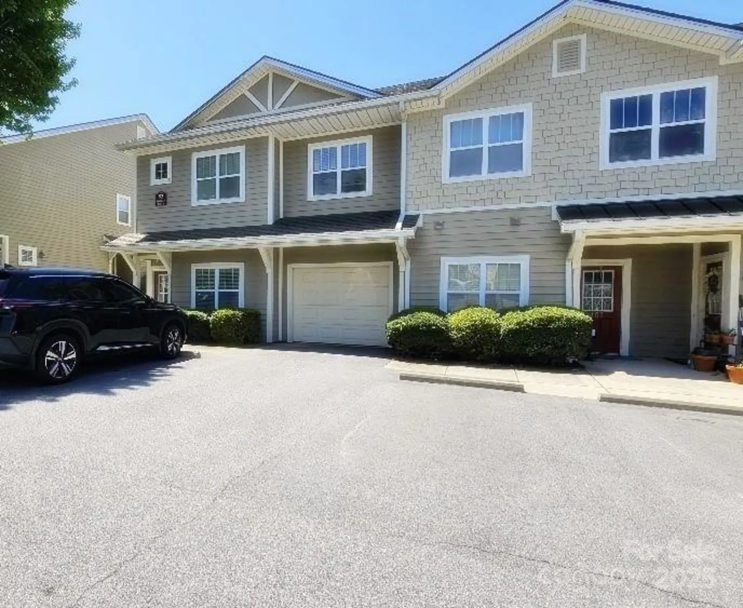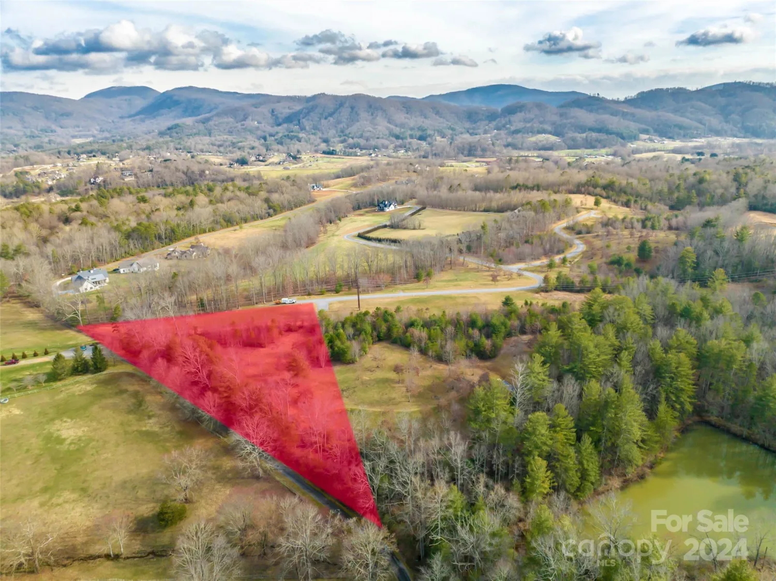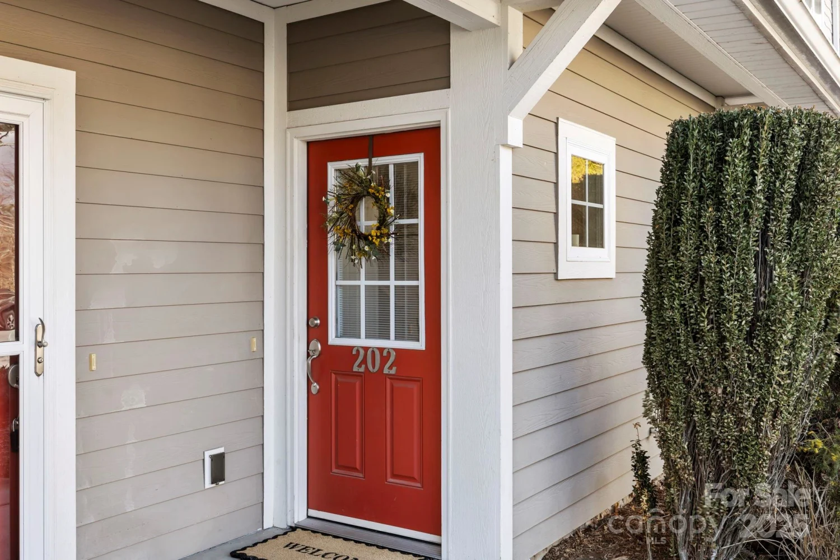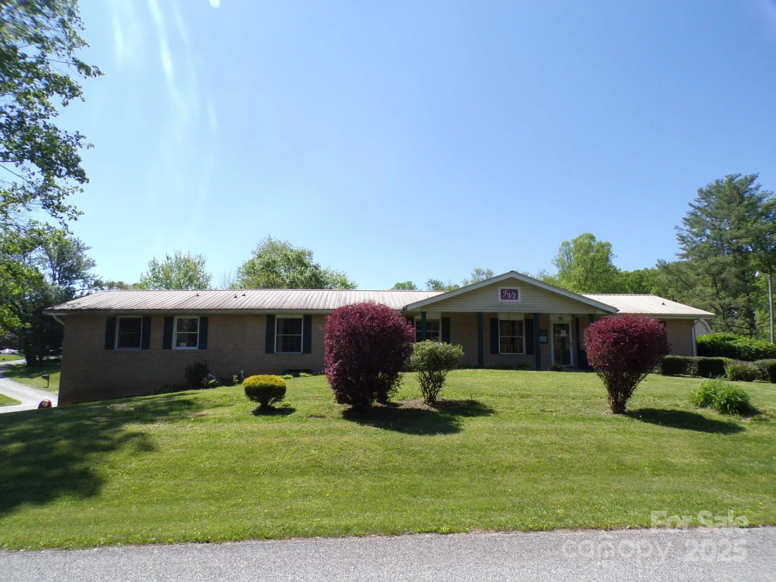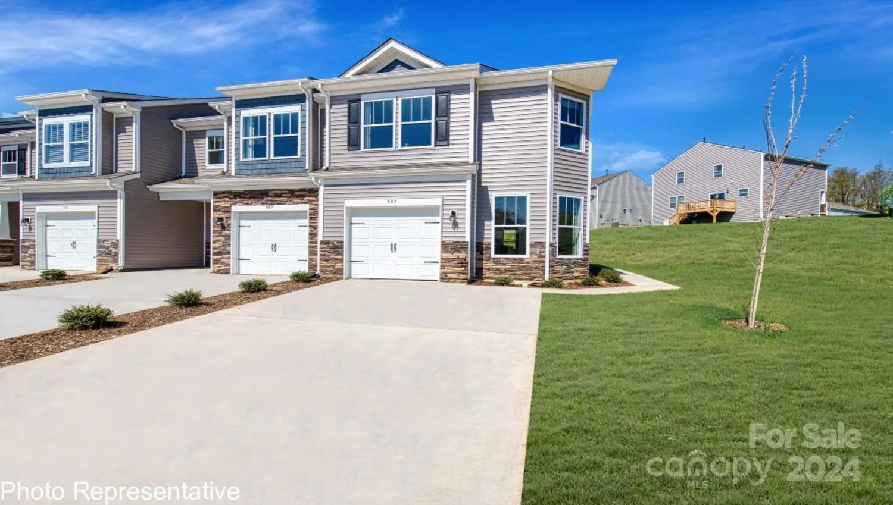66 yorktown circleFletcher, NC 28732
66 yorktown circleFletcher, NC 28732
Description
Welcome to this inviting and updated two-story townhome in the charming Stafford Hills neighborhood, perfectly positioned for easy access to vibrant South Asheville and the bustling amenities along Airport Road. This well-maintained 3-bedroom, 2.5-bath residence offers a blend of comfort and convenience. Step inside to a bright and open main level, featuring a spacious living area that flows into the open kitchen with ample cabinetry. A convenient half-bath and in-unit laundry add practicality, while the adjacent dining area opens to a fenced, small backyard with a cozy patio—perfect for hosting dinners or enjoying quiet evenings outdoors. Upstairs, the primary bedroom serves as a serene retreat with its en-suite bathroom and generous closet space. Two nicely sized bedrooms, ideal for family, guests, or a home office, share a well-appointed hall bath and offer plenty of natural light. Don’t miss this opportunity to own a stylish and functional townhome in a sought-after location.
Property Details for 66 Yorktown Circle
- Subdivision ComplexStafford Hills
- Num Of Garage Spaces1
- Parking FeaturesDriveway, Attached Garage, On Street, Other - See Remarks
- Property AttachedNo
LISTING UPDATED:
- StatusActive
- MLS #CAR4250755
- Days on Site10
- HOA Fees$157 / month
- MLS TypeResidential
- Year Built2005
- CountryHenderson
LISTING UPDATED:
- StatusActive
- MLS #CAR4250755
- Days on Site10
- HOA Fees$157 / month
- MLS TypeResidential
- Year Built2005
- CountryHenderson
Building Information for 66 Yorktown Circle
- StoriesTwo
- Year Built2005
- Lot Size0.0000 Acres
Payment Calculator
Term
Interest
Home Price
Down Payment
The Payment Calculator is for illustrative purposes only. Read More
Property Information for 66 Yorktown Circle
Summary
Location and General Information
- Community Features: Sidewalks, Street Lights
- Coordinates: 35.439943,-82.529535
School Information
- Elementary School: Glen Marlow
- Middle School: Rugby
- High School: West Henderson
Taxes and HOA Information
- Parcel Number: 9643-84-8088-121
- Tax Legal Description: STAFFORD HILLS UN20
Virtual Tour
Parking
- Open Parking: No
Interior and Exterior Features
Interior Features
- Cooling: Central Air
- Heating: Central, Forced Air
- Appliances: Dishwasher, Disposal, Dryer, Electric Oven, Electric Range, Gas Water Heater, Microwave, Refrigerator, Washer
- Fireplace Features: Gas Log
- Flooring: Carpet, Vinyl
- Interior Features: Attic Stairs Pulldown
- Levels/Stories: Two
- Foundation: Slab
- Total Half Baths: 1
- Bathrooms Total Integer: 3
Exterior Features
- Construction Materials: Vinyl
- Fencing: Fenced, Wood
- Patio And Porch Features: Covered, Front Porch, Patio
- Pool Features: None
- Road Surface Type: Concrete, Paved
- Roof Type: Shingle
- Security Features: Carbon Monoxide Detector(s), Smoke Detector(s)
- Laundry Features: Electric Dryer Hookup, Laundry Room, Main Level, Washer Hookup
- Pool Private: No
Property
Utilities
- Sewer: Public Sewer
- Utilities: Cable Available, Natural Gas, Underground Utilities, Wired Internet Available
- Water Source: City
Property and Assessments
- Home Warranty: No
Green Features
Lot Information
- Above Grade Finished Area: 1311
Rental
Rent Information
- Land Lease: No
Public Records for 66 Yorktown Circle
Home Facts
- Beds3
- Baths2
- Above Grade Finished1,311 SqFt
- StoriesTwo
- Lot Size0.0000 Acres
- StyleCondominium
- Year Built2005
- APN9643-84-8088-121
- CountyHenderson
- ZoningC-2


