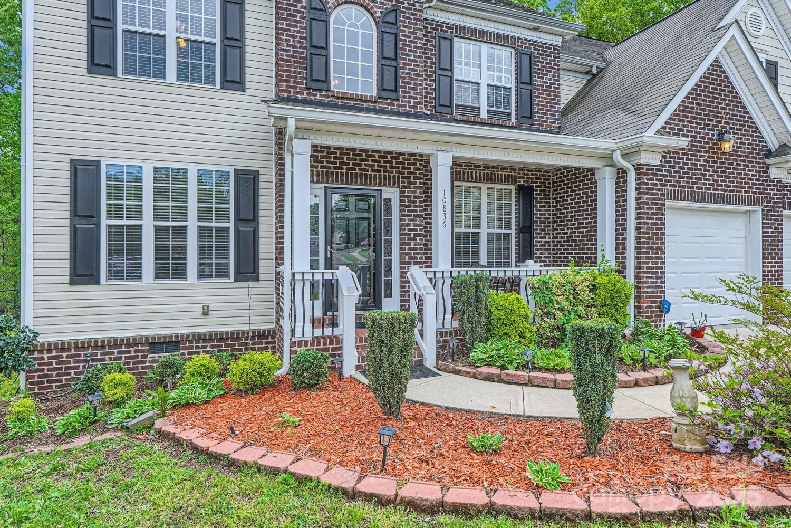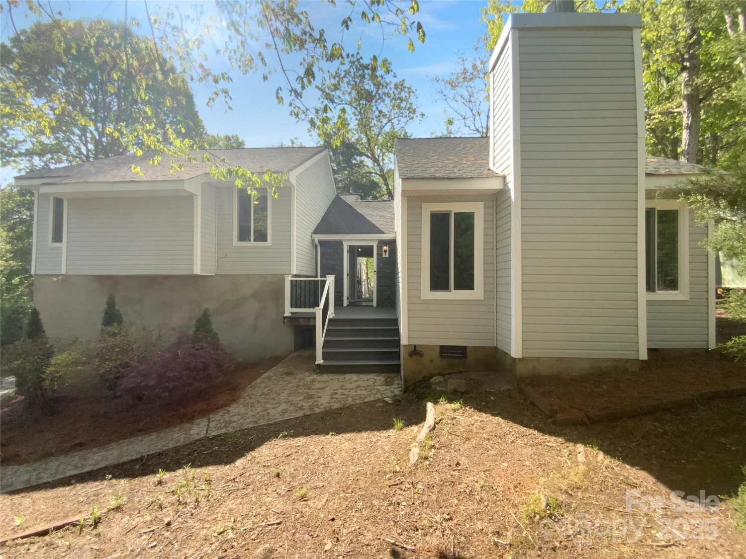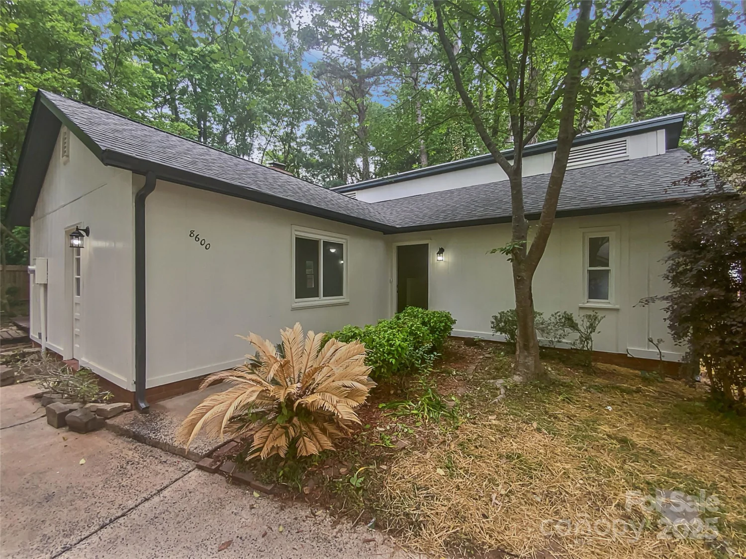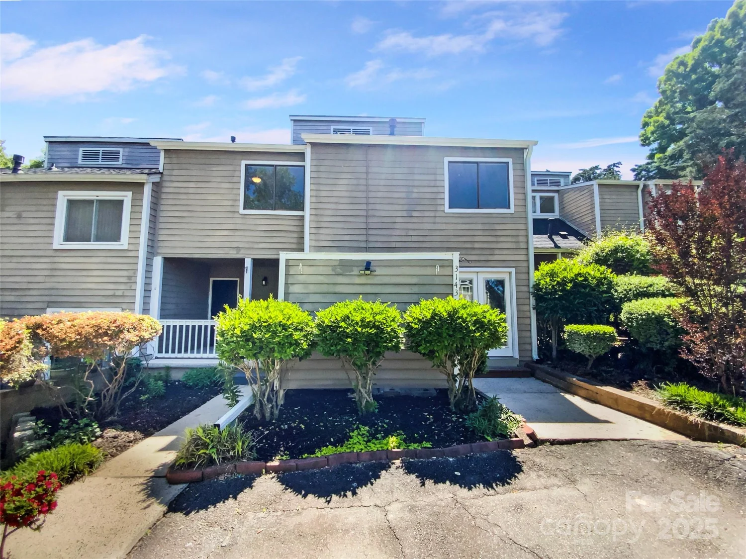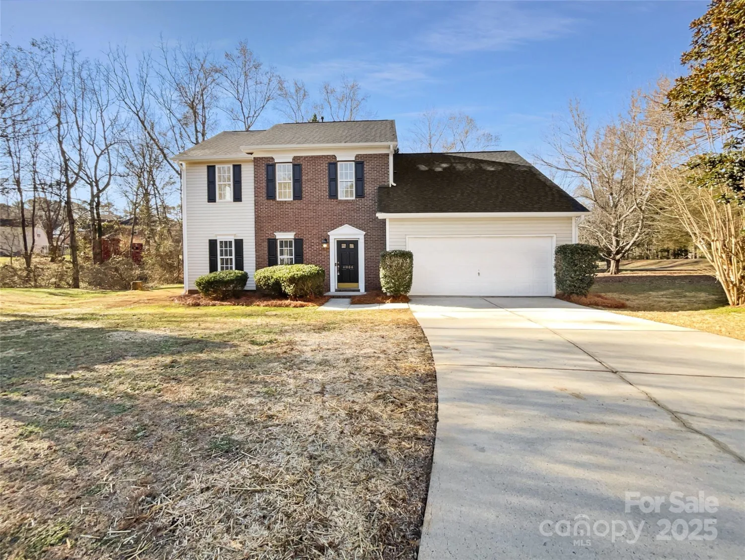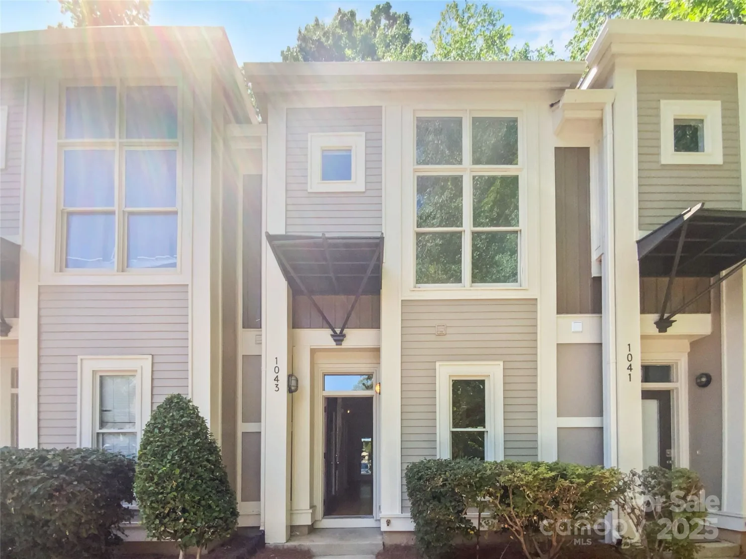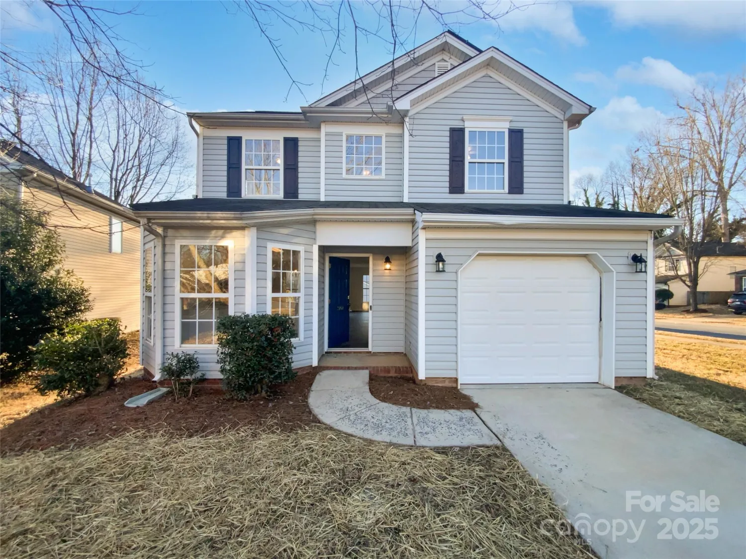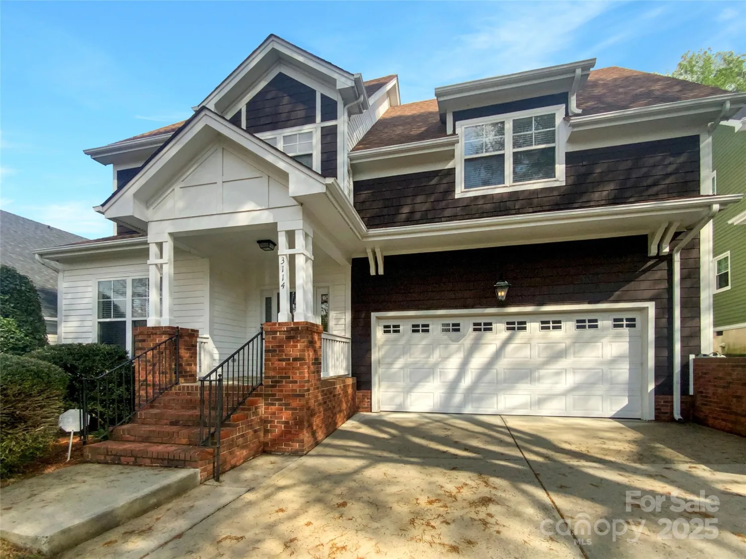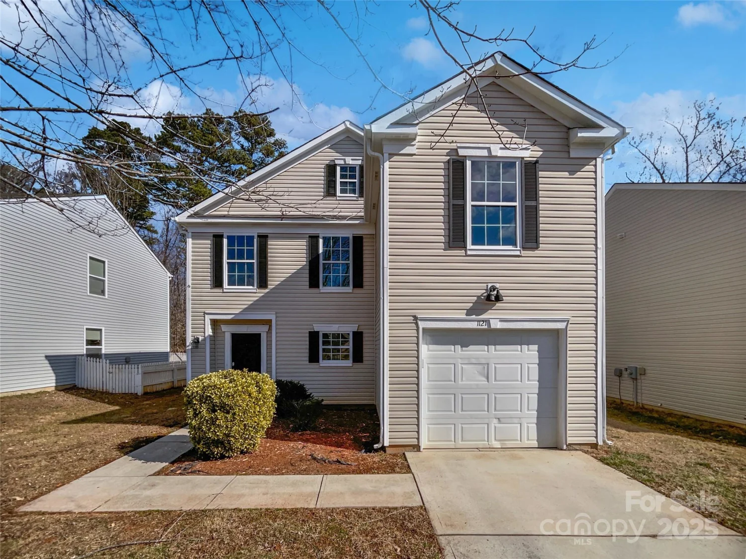3217 lilac grove driveCharlotte, NC 28269
3217 lilac grove driveCharlotte, NC 28269
Description
Welcome to the Catawba! Walk in from your private side entrance and embrace the open floor plan. You'll be greeted with a spacious kitchen, with an island for more space to cook and entertain. With our open floorplan, you have easy access to the family room to enjoy conversation and quality time. With enough space to easily fit a sectional, coffee table and other furniture, the family room is the perfect spot to unwind. Take the staircase to the upper level, where you'll be greeted with a spacious loft. You will also find two additional bedrooms, perfect for guests or a home office. The secondary bath is easily accessible to the additional bedrooms to ensure everyone is satisfied. The spacious owners bedroom is complete with a spa-like bathroom and generous walk-in closet to ensure privacy and comfort. To finish this level is the laundry room to help make laundry days quick and easy! Welcome to your new home!
Property Details for 3217 Lilac Grove Drive
- Subdivision ComplexAberdeen
- Num Of Garage Spaces2
- Parking FeaturesAttached Garage, Garage Door Opener, Garage Faces Front
- Property AttachedNo
LISTING UPDATED:
- StatusPending
- MLS #CAR4250786
- Days on Site7
- HOA Fees$214 / month
- MLS TypeResidential
- Year Built2024
- CountryMecklenburg
LISTING UPDATED:
- StatusPending
- MLS #CAR4250786
- Days on Site7
- HOA Fees$214 / month
- MLS TypeResidential
- Year Built2024
- CountryMecklenburg
Building Information for 3217 Lilac Grove Drive
- StoriesTwo
- Year Built2024
- Lot Size0.0000 Acres
Payment Calculator
Term
Interest
Home Price
Down Payment
The Payment Calculator is for illustrative purposes only. Read More
Property Information for 3217 Lilac Grove Drive
Summary
Location and General Information
- Directions: Take I-85. Use the right 2 lanes to take Exit 48 toward Huntersville. Merge onto I-485 Outer. Take exit 28 for Mallard Creek Rd. Keep right at the fork, follow signs for Mallard Creek Rd E and merge onto Mallard Creek Rd. Turn right onto Ridge Rd, then left onto Highland Park Dr. then right onto Lilac Grove Dr. Home will be on your left
- Coordinates: 35.368459,-80.756028
School Information
- Elementary School: Parkside
- Middle School: Ridge Road
- High School: Mallard Creek
Taxes and HOA Information
- Parcel Number: 02962341
- Tax Legal Description: L33 M74-471
Virtual Tour
Parking
- Open Parking: No
Interior and Exterior Features
Interior Features
- Cooling: Central Air, Electric
- Heating: Forced Air, Natural Gas
- Appliances: Convection Oven, Dishwasher, Disposal, Gas Range, Plumbed For Ice Maker
- Flooring: Carpet, Vinyl
- Interior Features: Cable Prewire, Kitchen Island, Open Floorplan, Pantry
- Levels/Stories: Two
- Window Features: Insulated Window(s)
- Foundation: Slab
- Total Half Baths: 1
- Bathrooms Total Integer: 3
Exterior Features
- Construction Materials: Fiber Cement, Stone
- Patio And Porch Features: Patio
- Pool Features: None
- Road Surface Type: Concrete, Paved
- Roof Type: Fiberglass
- Security Features: Carbon Monoxide Detector(s), Smoke Detector(s)
- Laundry Features: Electric Dryer Hookup, Laundry Room, Upper Level, Washer Hookup
- Pool Private: No
Property
Utilities
- Sewer: Public Sewer
- Utilities: Cable Available, Natural Gas
- Water Source: City
Property and Assessments
- Home Warranty: No
Green Features
Lot Information
- Above Grade Finished Area: 1784
Rental
Rent Information
- Land Lease: No
Public Records for 3217 Lilac Grove Drive
Home Facts
- Beds3
- Baths2
- Above Grade Finished1,784 SqFt
- StoriesTwo
- Lot Size0.0000 Acres
- StyleTownhouse
- Year Built2024
- APN02962341
- CountyMecklenburg


