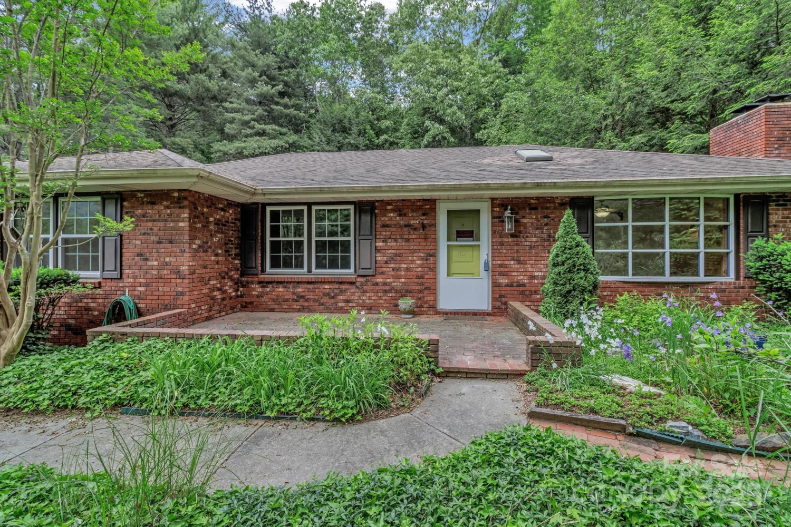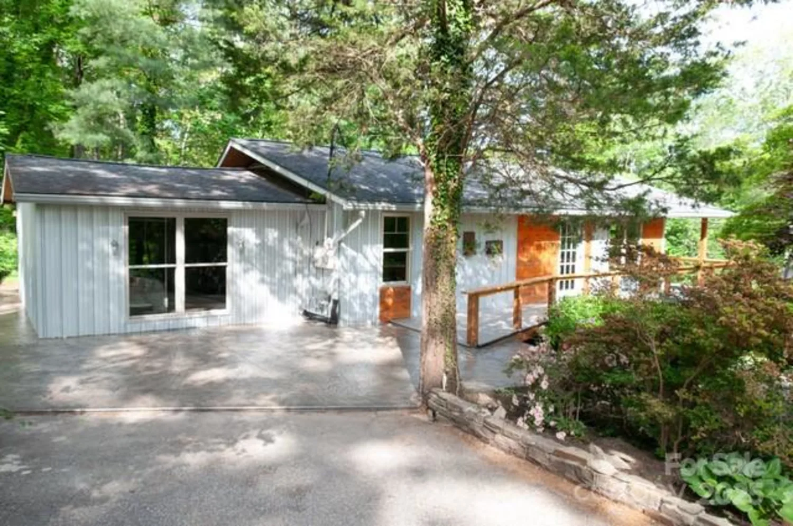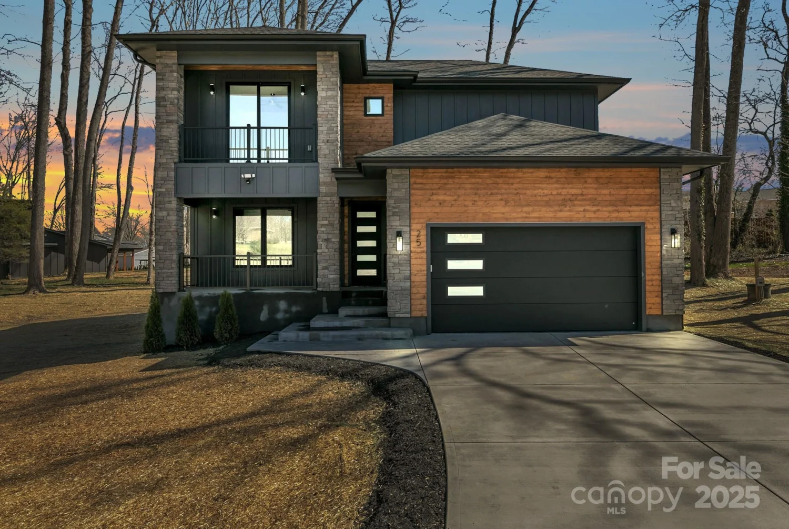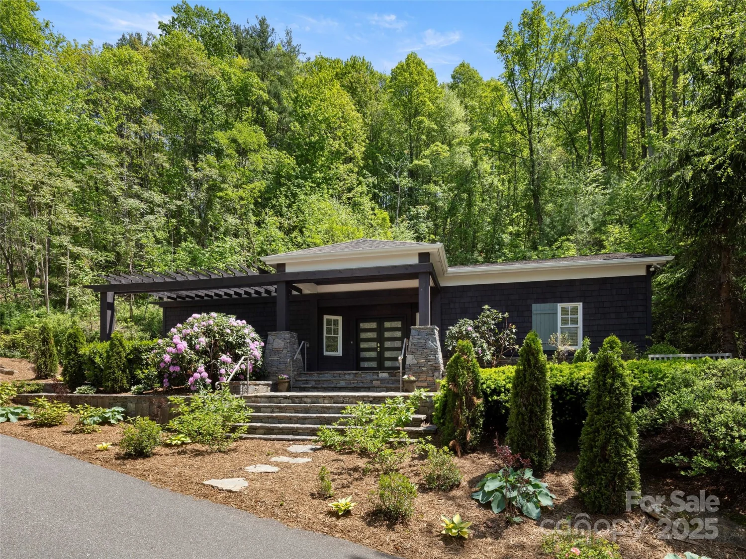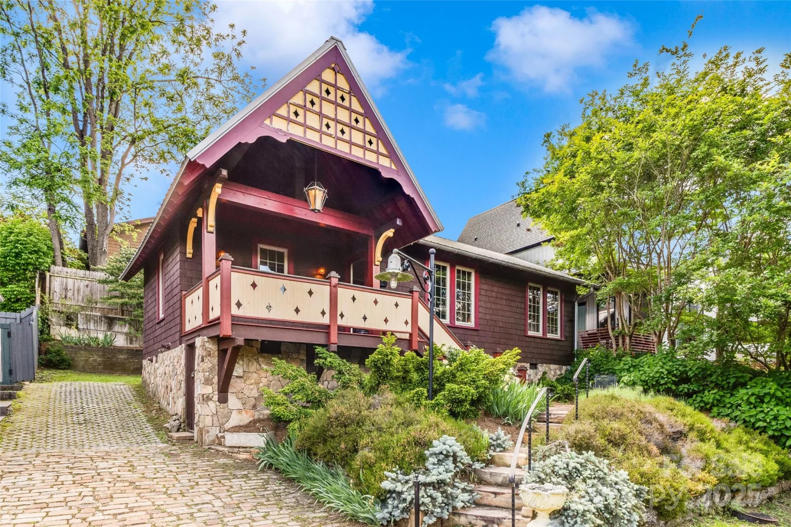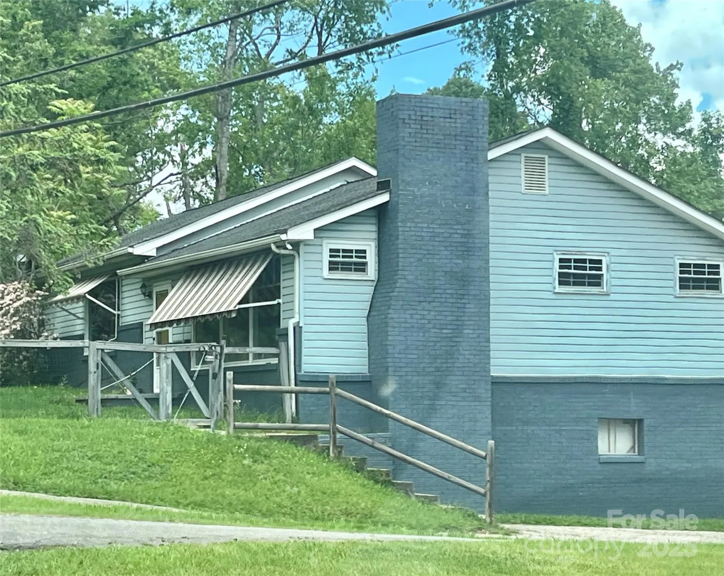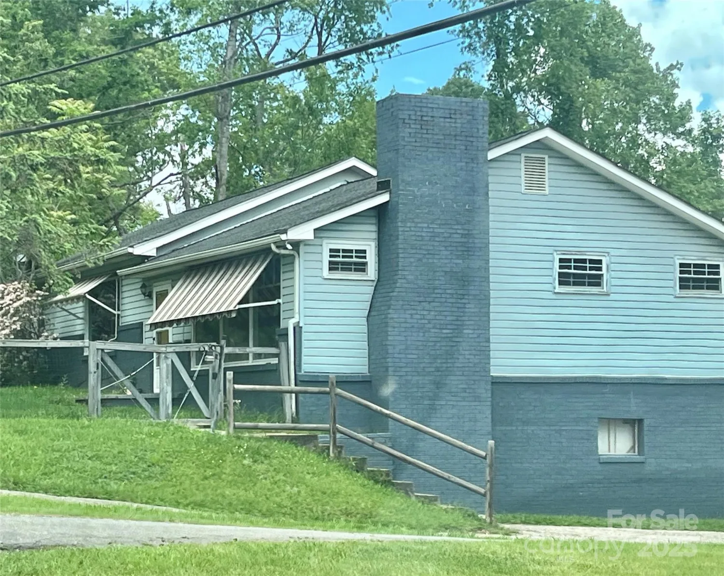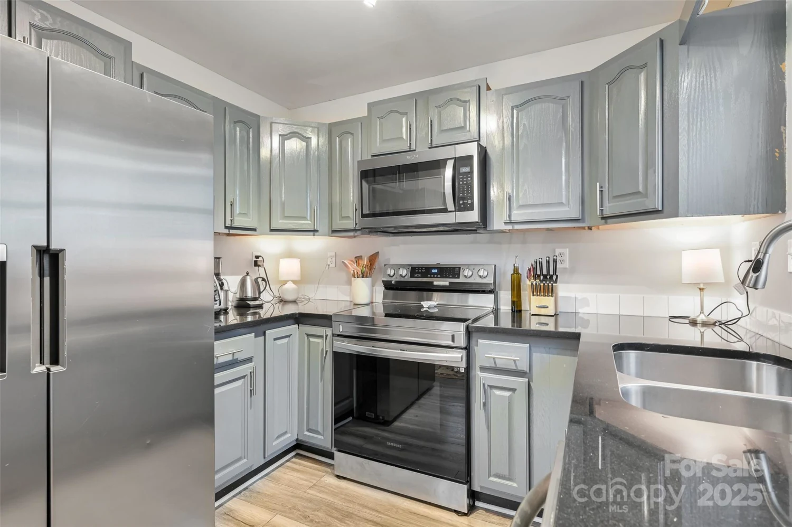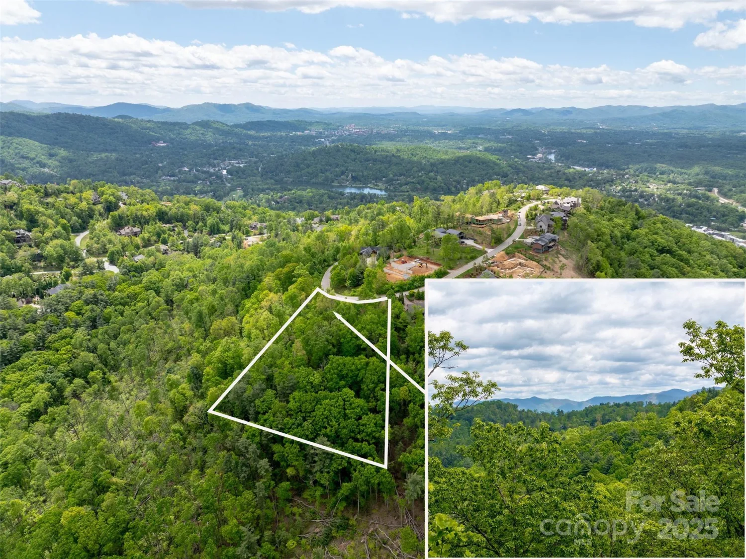18 surrey runAsheville, NC 28803
18 surrey runAsheville, NC 28803
Description
Nestled on a large, private lot in the heart of South Asheville, this 3-bedroom, 2.5-bath Cape Cod-style home offers timeless charm with modern touches. The main level features a spacious open floorplan, ideal for entertaining, with a bright living area, granite countertops in the kitchen, and abundant storage. Wood floors throughout the main level. The primary suite is conveniently located on the main floor for easy living. Upstairs, you'll find two generously sized bedrooms and a full bath, perfect for guests or a growing family. Come outside to enjoy the expansive back deck or relax in the screened-in porch—ideal for soaking in the peaceful, wooded surroundings. The finished basement offers a bonus room, laundry area, and a large two-car garage with plenty of additional storage. With its classic style, functional layout, and serene setting, this home is a must-see!
Property Details for 18 Surrey Run
- Subdivision ComplexHidden Valley Farms
- Architectural StyleCape Cod
- Num Of Garage Spaces2
- Parking FeaturesBasement, Driveway, Attached Garage, Garage Faces Side
- Property AttachedNo
LISTING UPDATED:
- StatusActive
- MLS #CAR4250813
- Days on Site19
- HOA Fees$650 / year
- MLS TypeResidential
- Year Built1992
- CountryBuncombe
LISTING UPDATED:
- StatusActive
- MLS #CAR4250813
- Days on Site19
- HOA Fees$650 / year
- MLS TypeResidential
- Year Built1992
- CountryBuncombe
Building Information for 18 Surrey Run
- StoriesTwo
- Year Built1992
- Lot Size0.0000 Acres
Payment Calculator
Term
Interest
Home Price
Down Payment
The Payment Calculator is for illustrative purposes only. Read More
Property Information for 18 Surrey Run
Summary
Location and General Information
- Directions: From Asheville, take Sweeten Creek Road south bound. Take a left onto Mills Gap Road. Follow until Hidden Valley neighborhood. Take a right onto Surrey Run. The home will be on the left side.
- Coordinates: 35.489409,-82.502111
School Information
- Elementary School: Unspecified
- Middle School: Unspecified
- High School: Unspecified
Taxes and HOA Information
- Parcel Number: 9655-71-7422-00000
- Tax Legal Description: DEED DATE: 05/29/2015 DEED: 5318-1281 SUBDIV: HIDDEN VALLEY FARMS BLOCK: LOT: 107 SECTION: PLAT: 0055-0060
Virtual Tour
Parking
- Open Parking: No
Interior and Exterior Features
Interior Features
- Cooling: Central Air
- Heating: Forced Air, Natural Gas
- Appliances: Dishwasher, Dryer, Electric Oven, Gas Range, Gas Water Heater, Microwave, Refrigerator, Washer
- Basement: Basement Garage Door, Exterior Entry, Interior Entry, Partially Finished
- Fireplace Features: Gas, Gas Log, Living Room
- Flooring: Carpet, Hardwood, Tile
- Interior Features: Open Floorplan, Split Bedroom, Storage, Walk-In Closet(s)
- Levels/Stories: Two
- Foundation: Basement
- Total Half Baths: 1
- Bathrooms Total Integer: 3
Exterior Features
- Construction Materials: Stone Veneer, Vinyl
- Patio And Porch Features: Covered, Deck, Front Porch, Porch, Rear Porch, Screened
- Pool Features: None
- Road Surface Type: Concrete, Paved
- Roof Type: Shingle
- Laundry Features: In Basement
- Pool Private: No
Property
Utilities
- Sewer: Public Sewer, Private Sewer
- Water Source: City
Property and Assessments
- Home Warranty: No
Green Features
Lot Information
- Above Grade Finished Area: 1610
- Lot Features: Green Area, Private
Rental
Rent Information
- Land Lease: No
Public Records for 18 Surrey Run
Home Facts
- Beds3
- Baths2
- Above Grade Finished1,610 SqFt
- Below Grade Finished459 SqFt
- StoriesTwo
- Lot Size0.0000 Acres
- StyleSingle Family Residence
- Year Built1992
- APN9655-71-7422-00000
- CountyBuncombe


