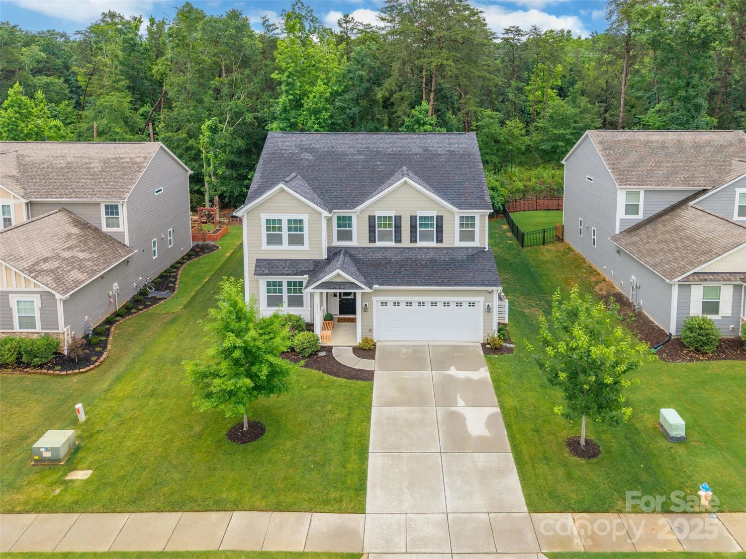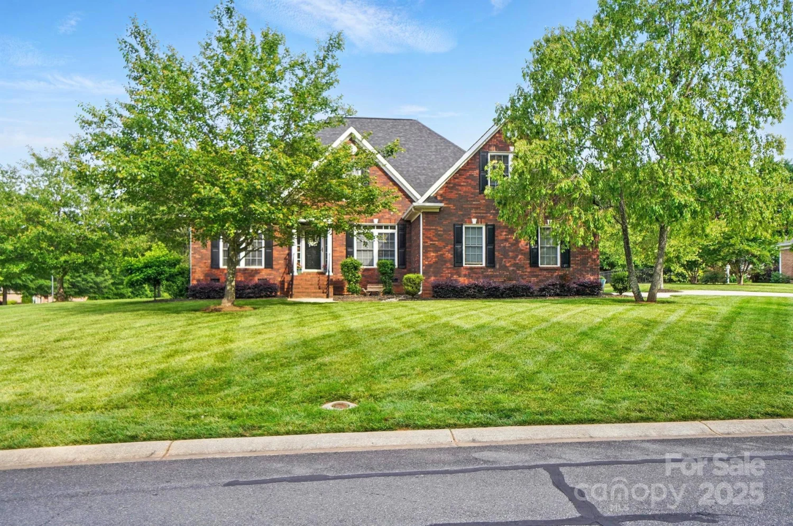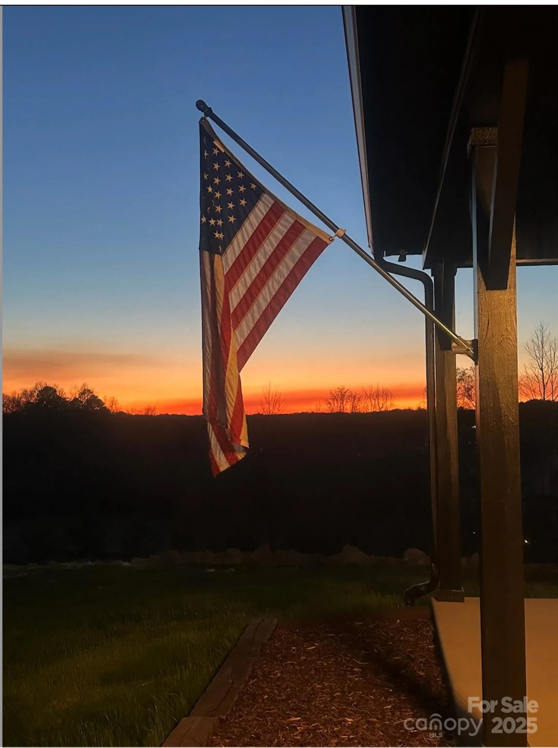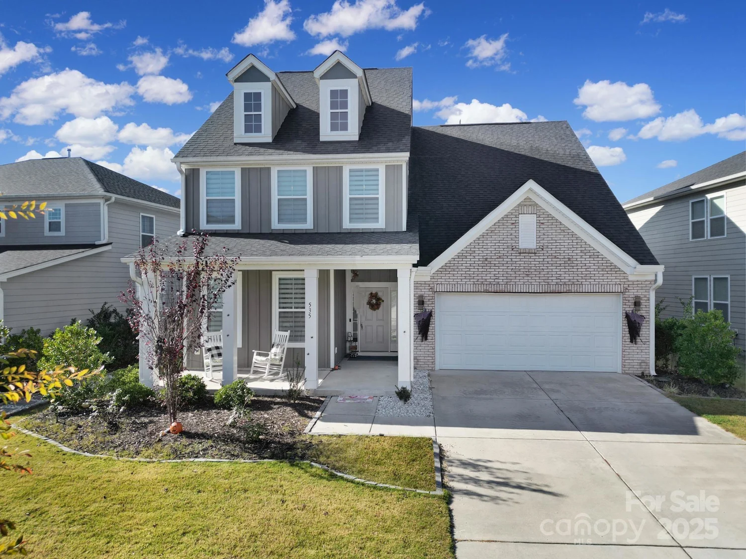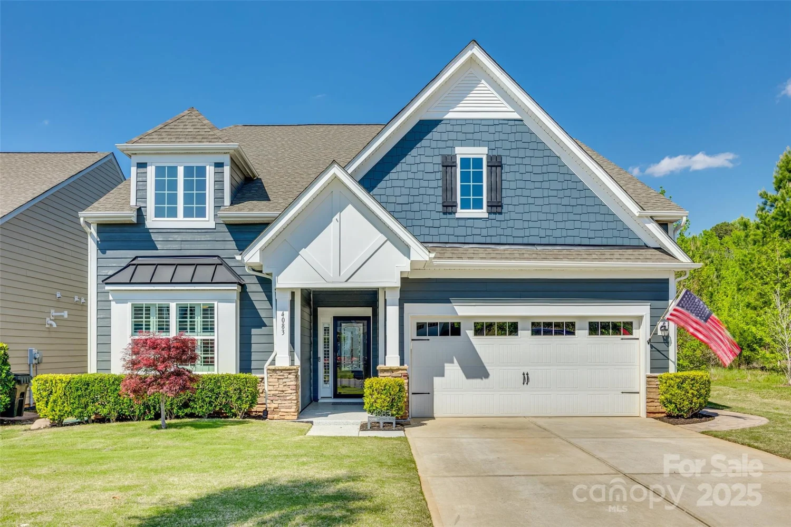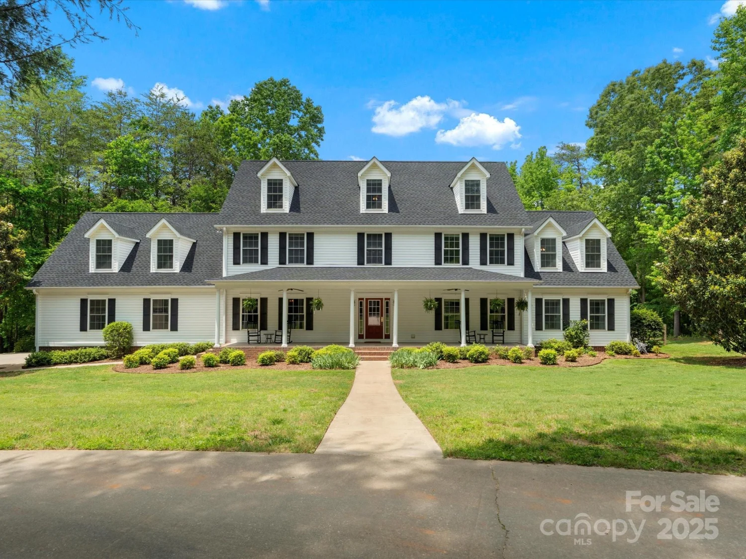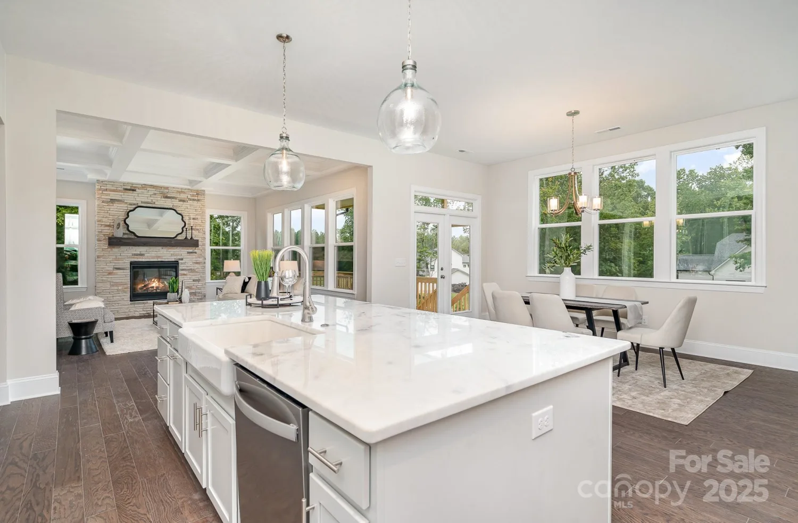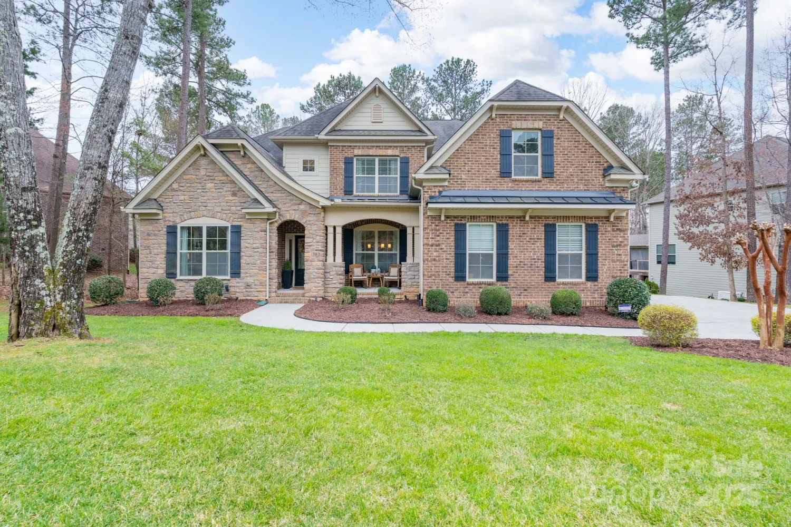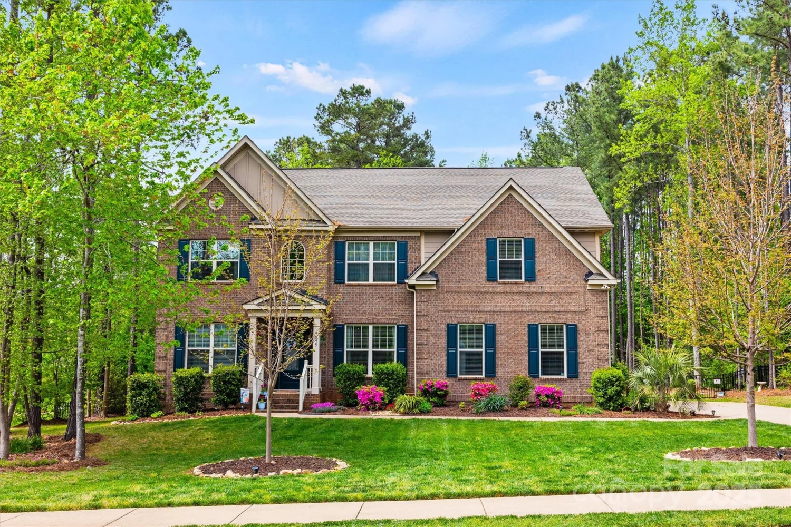4211 maggie springs wayClover, SC 29710
4211 maggie springs wayClover, SC 29710
Description
Meticulous maintained Main floor primary home minutes from Lake Wylie and Loaded with upgrades! This home is in pristine condition & ready for the most discerning buyer. Featuring Formal Dining, split bedrooms, lovely pre-finished hardwood floors, open gourmet kitchen with island, stainless appliances, gas cooktop, wall oven/microwave, recessed & pendant lighting, quaint breakfast area, huge open great room with tray ceiling, gas fireplace with surround & mantle, extensive molding, main floor primary with exquisite finishes in the primary bath that include custom walk-in shower, garden tub, dual granite vanity, tile flooring, & walk-in closet. The 2nd floor features oversized bonus room & loft, & 2 additional bedrooms one of which could be another bonus or rec room. Enjoy the outdoors on your 4 Seasons Room with tile flooring that has access to your oversized patio that both overlook your almost 1/2 acre private back yard. Minutes from Lake Wylie & all of the conveniences therein!
Property Details for 4211 Maggie Springs Way
- Subdivision ComplexCamburn
- Architectural StyleTraditional, Transitional, Tudor
- Num Of Garage Spaces3
- Parking FeaturesDriveway, Garage Faces Side
- Property AttachedNo
LISTING UPDATED:
- StatusComing Soon
- MLS #CAR4250931
- Days on Site0
- HOA Fees$1,251 / year
- MLS TypeResidential
- Year Built2019
- CountryYork
LISTING UPDATED:
- StatusComing Soon
- MLS #CAR4250931
- Days on Site0
- HOA Fees$1,251 / year
- MLS TypeResidential
- Year Built2019
- CountryYork
Building Information for 4211 Maggie Springs Way
- StoriesTwo
- Year Built2019
- Lot Size0.0000 Acres
Payment Calculator
Term
Interest
Home Price
Down Payment
The Payment Calculator is for illustrative purposes only. Read More
Property Information for 4211 Maggie Springs Way
Summary
Location and General Information
- Community Features: Sidewalks, Street Lights, Walking Trails
- Directions: From Charlotte take Charlotte highway 49,557 past Oakridge middle school to Thatcher Crossing on right (Camburn) then Left on Maggie Springs.
- Coordinates: 35.122674,-81.106879
School Information
- Elementary School: Unspecified
- Middle School: Unspecified
- High School: Unspecified
Taxes and HOA Information
- Parcel Number: 478-01-10-021
- Tax Legal Description: LOT 21 CAMBURN SUB
Virtual Tour
Parking
- Open Parking: No
Interior and Exterior Features
Interior Features
- Cooling: Gas, Heat Pump, Zoned
- Heating: Heat Pump, Natural Gas, Zoned
- Appliances: Dishwasher, Disposal, Dryer, Electric Water Heater, Gas Cooktop, Ice Maker, Microwave, Refrigerator with Ice Maker, Self Cleaning Oven, Wall Oven, Washer/Dryer
- Fireplace Features: Family Room, Gas Log
- Flooring: Carpet, Hardwood, Tile, Vinyl
- Levels/Stories: Two
- Foundation: Crawl Space
- Bathrooms Total Integer: 3
Exterior Features
- Construction Materials: Fiber Cement
- Patio And Porch Features: Awning(s), Glass Enclosed, Patio
- Pool Features: None
- Road Surface Type: Concrete, Paved
- Laundry Features: Mud Room
- Pool Private: No
Property
Utilities
- Sewer: County Sewer
- Utilities: Cable Available, Cable Connected, Electricity Connected, Natural Gas, Underground Power Lines, Underground Utilities
- Water Source: County Water
Property and Assessments
- Home Warranty: No
Green Features
Lot Information
- Above Grade Finished Area: 3545
Rental
Rent Information
- Land Lease: No
Public Records for 4211 Maggie Springs Way
Home Facts
- Beds5
- Baths3
- Above Grade Finished3,545 SqFt
- StoriesTwo
- Lot Size0.0000 Acres
- StyleSingle Family Residence
- Year Built2019
- APN478-01-10-021
- CountyYork


