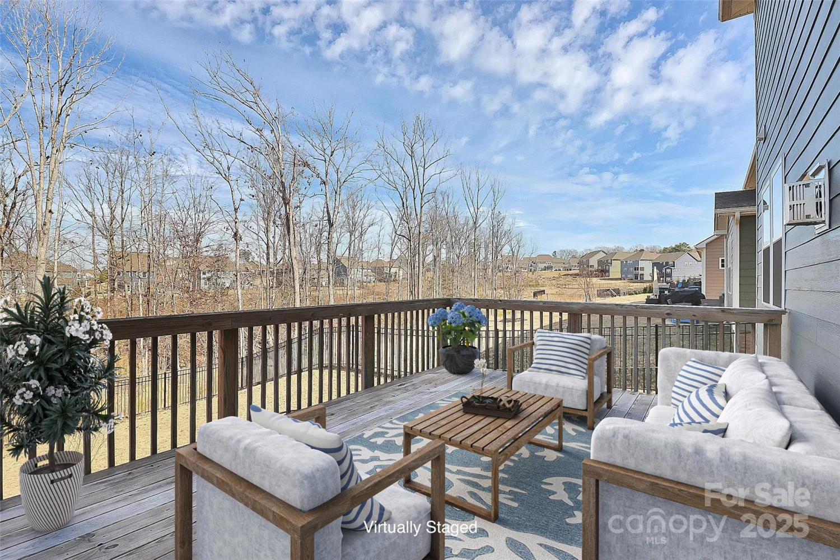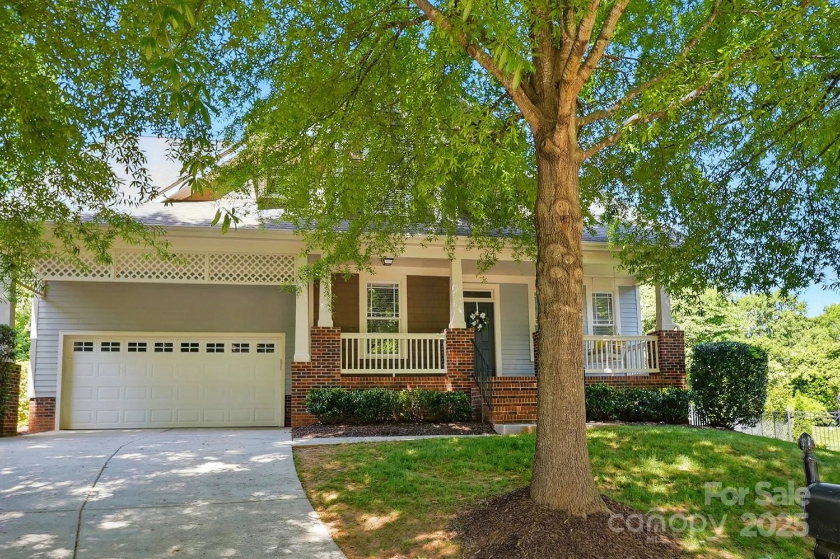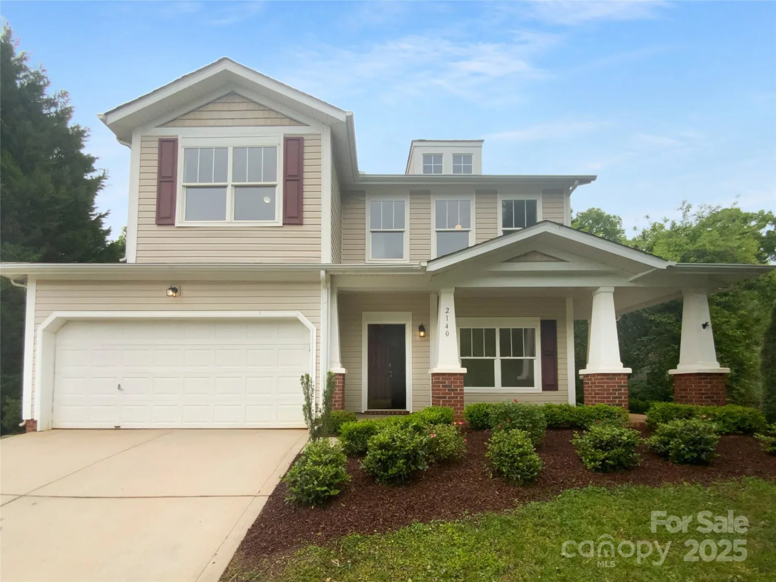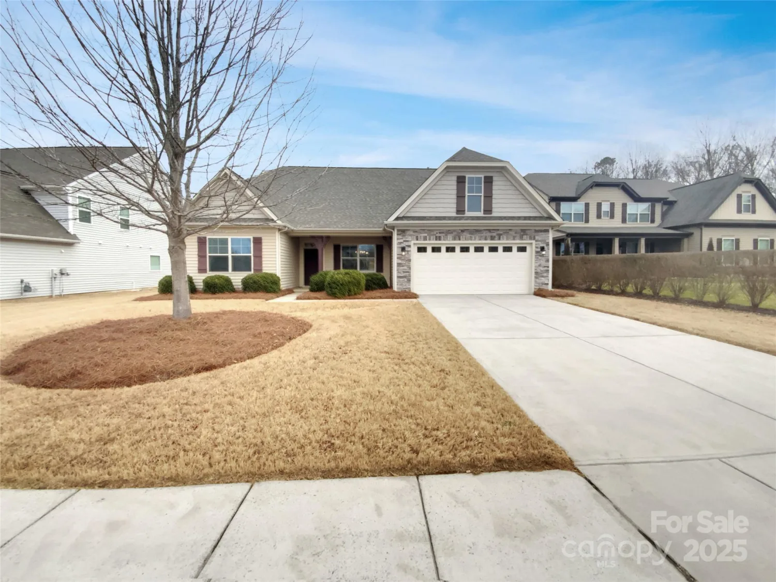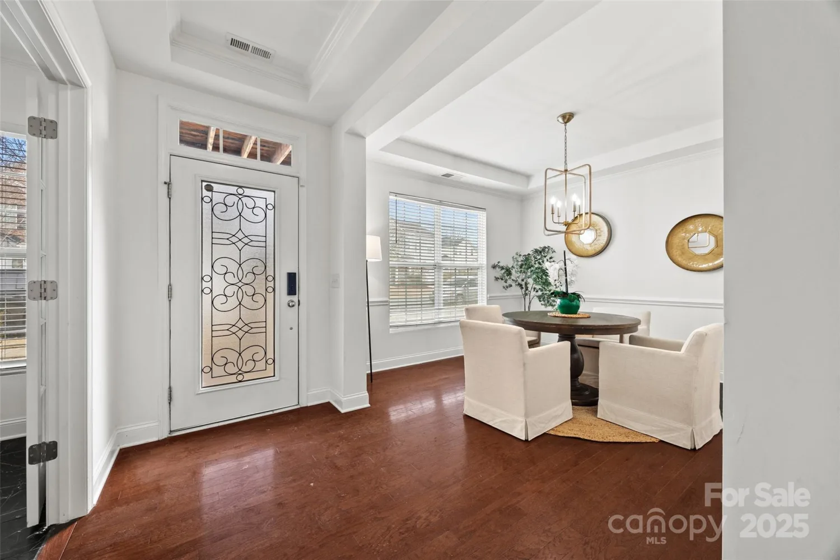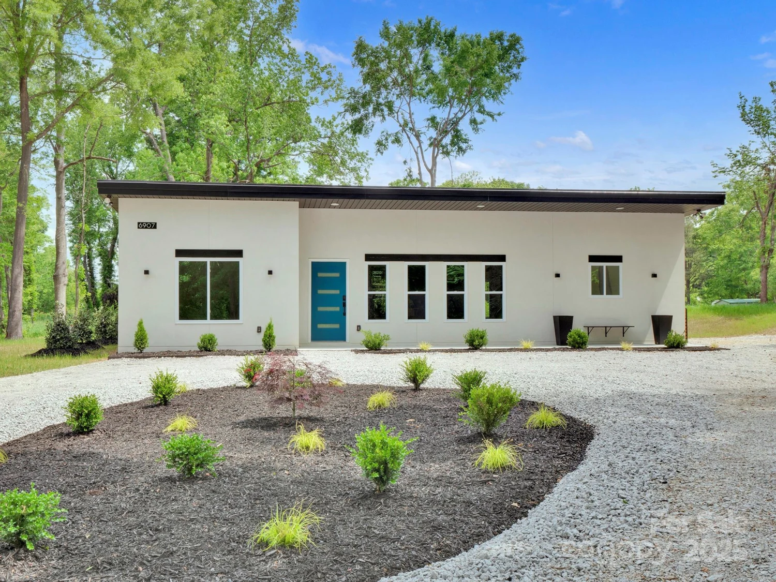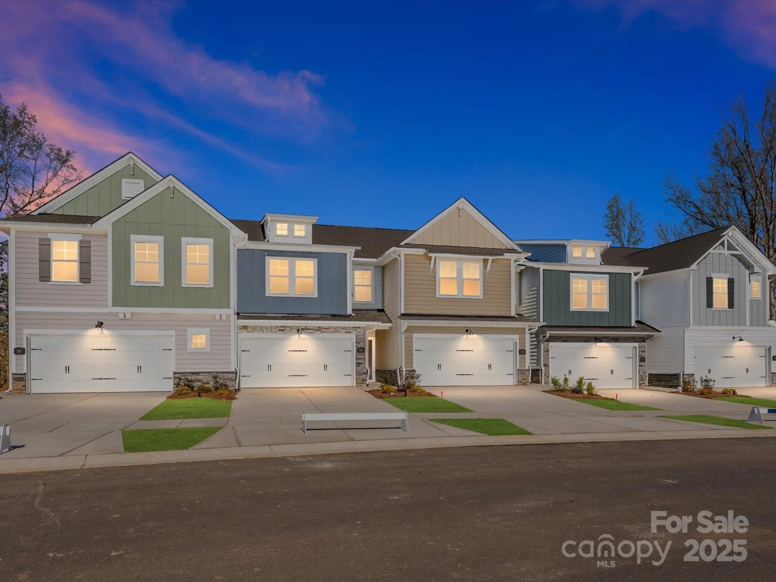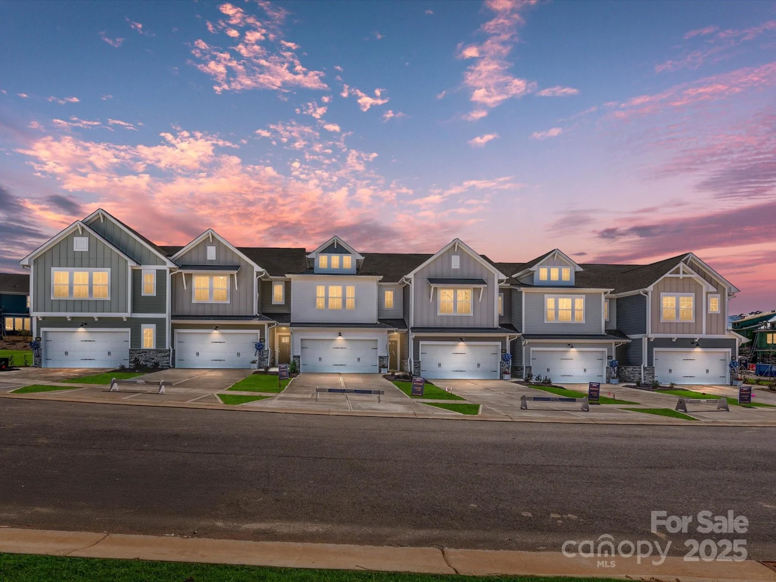3005 oakmere roadWaxhaw, NC 28173
3005 oakmere roadWaxhaw, NC 28173
Description
Millbridge is one of Waxhaw's most sought-after neighborhoods. This amazing community has resort-style amenities (pool, clubhouse, tennis courts, etc.) and miles and miles of sidewalks connecting multiple playgrounds. Just minutes away from Kensington Elem, Cuthbertson Middle/High and ALL that vibrant, downtown Waxhaw has to offer, Millbridge homes go quickly! Don't let the square footage of this darling home fool you- the home feels very spacious inside! The FULL guest suite on the main level gives privacy to guests with all 3 additional bedrooms upstairs. The loft area has newer LVP flooring and serves as a second living room or playroom space. This home has been meticulously maintained and has that decorator touch! The large, open kitchen/dining/living room layout makes this a perfect home for entertaining. This particular lot backs up to woods offering additional privacy when enjoying the back patio. Don't miss this pretty home!
Property Details for 3005 Oakmere Road
- Subdivision ComplexMillbridge
- Num Of Garage Spaces2
- Parking FeaturesAttached Garage, Garage Faces Front
- Property AttachedNo
LISTING UPDATED:
- StatusActive
- MLS #CAR4250946
- Days on Site2
- HOA Fees$579 / month
- MLS TypeResidential
- Year Built2016
- CountryUnion
LISTING UPDATED:
- StatusActive
- MLS #CAR4250946
- Days on Site2
- HOA Fees$579 / month
- MLS TypeResidential
- Year Built2016
- CountryUnion
Building Information for 3005 Oakmere Road
- StoriesTwo
- Year Built2016
- Lot Size0.0000 Acres
Payment Calculator
Term
Interest
Home Price
Down Payment
The Payment Calculator is for illustrative purposes only. Read More
Property Information for 3005 Oakmere Road
Summary
Location and General Information
- Community Features: Clubhouse, Fitness Center, Outdoor Pool, Picnic Area, Playground, Recreation Area, Sidewalks, Sport Court, Street Lights, Tennis Court(s), Walking Trails
- Coordinates: 34.93041683,-80.76433892
School Information
- Elementary School: Kensington
- Middle School: Cuthbertson
- High School: Cuthbertson
Taxes and HOA Information
- Parcel Number: 06-168-226
- Tax Legal Description: #940 MILLBRIDGE PH3B MAP1 OPCN041-044
Virtual Tour
Parking
- Open Parking: No
Interior and Exterior Features
Interior Features
- Cooling: Ceiling Fan(s), Central Air
- Heating: Natural Gas
- Appliances: Dishwasher, Disposal, Microwave, Oven, Refrigerator
- Fireplace Features: Family Room
- Flooring: Carpet, Vinyl, Wood
- Interior Features: Attic Stairs Pulldown, Entrance Foyer, Kitchen Island, Walk-In Closet(s)
- Levels/Stories: Two
- Foundation: Slab
- Bathrooms Total Integer: 3
Exterior Features
- Construction Materials: Cedar Shake, Fiber Cement
- Patio And Porch Features: Front Porch, Patio
- Pool Features: None
- Road Surface Type: Concrete, Paved
- Roof Type: Composition
- Security Features: Carbon Monoxide Detector(s), Smoke Detector(s)
- Laundry Features: Laundry Room
- Pool Private: No
Property
Utilities
- Sewer: Public Sewer
- Utilities: Electricity Connected, Natural Gas
- Water Source: City
Property and Assessments
- Home Warranty: No
Green Features
Lot Information
- Above Grade Finished Area: 2341
- Lot Features: Wooded
Rental
Rent Information
- Land Lease: No
Public Records for 3005 Oakmere Road
Home Facts
- Beds4
- Baths3
- Above Grade Finished2,341 SqFt
- StoriesTwo
- Lot Size0.0000 Acres
- StyleSingle Family Residence
- Year Built2016
- APN06-168-226
- CountyUnion
- ZoningAL5


