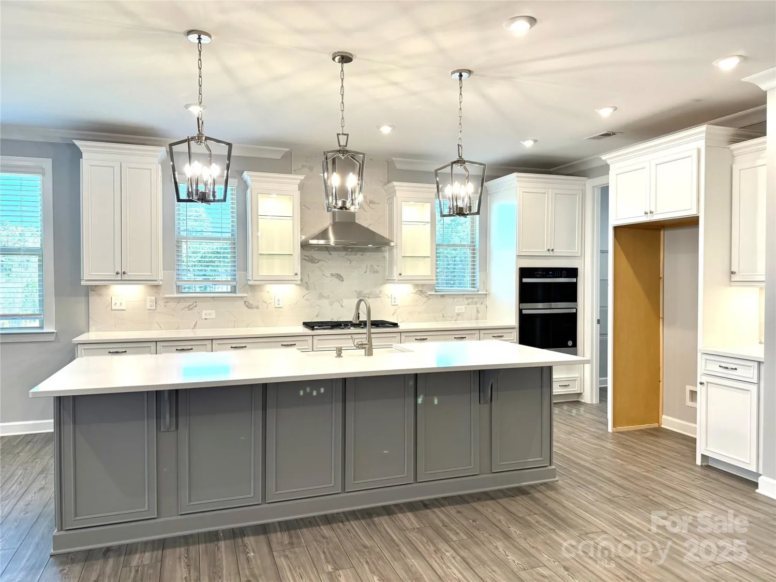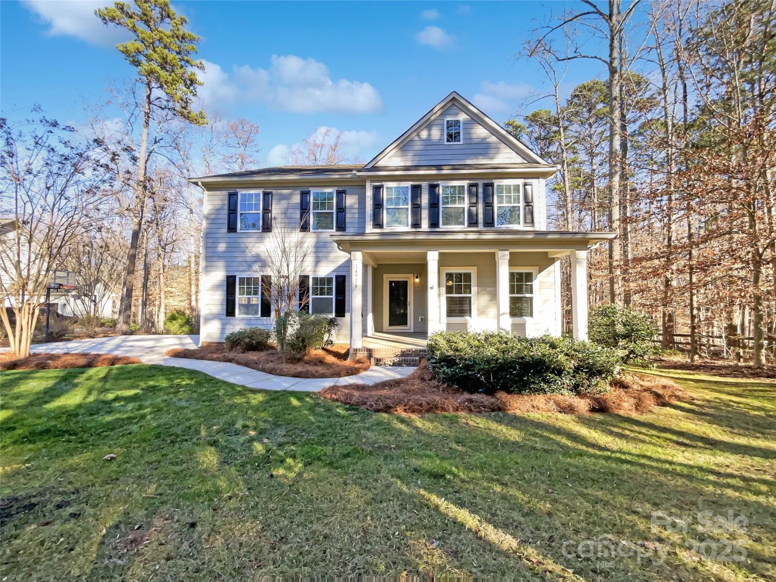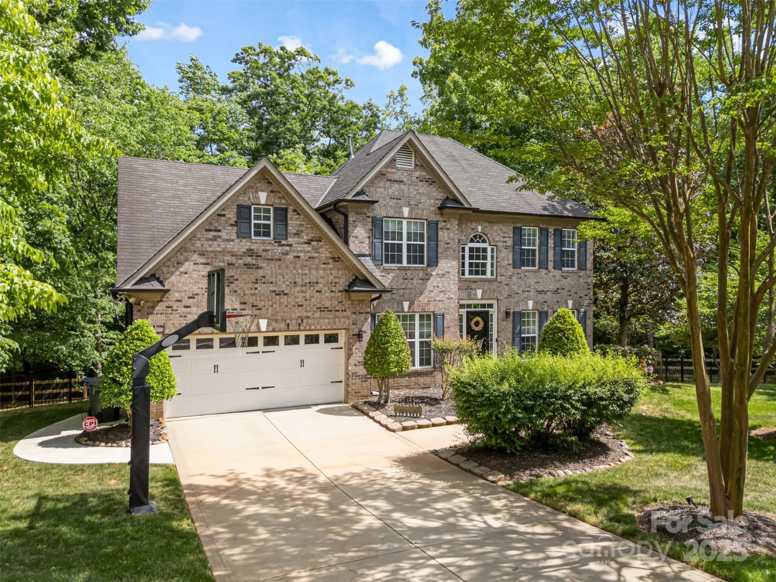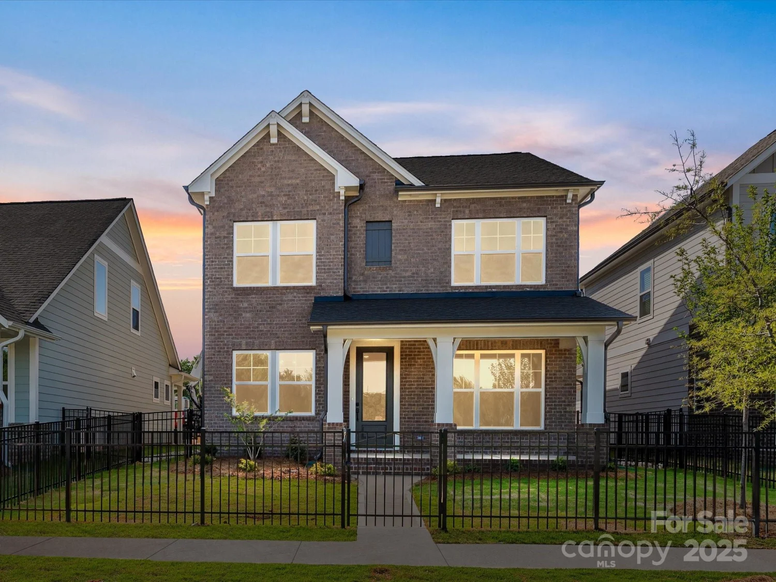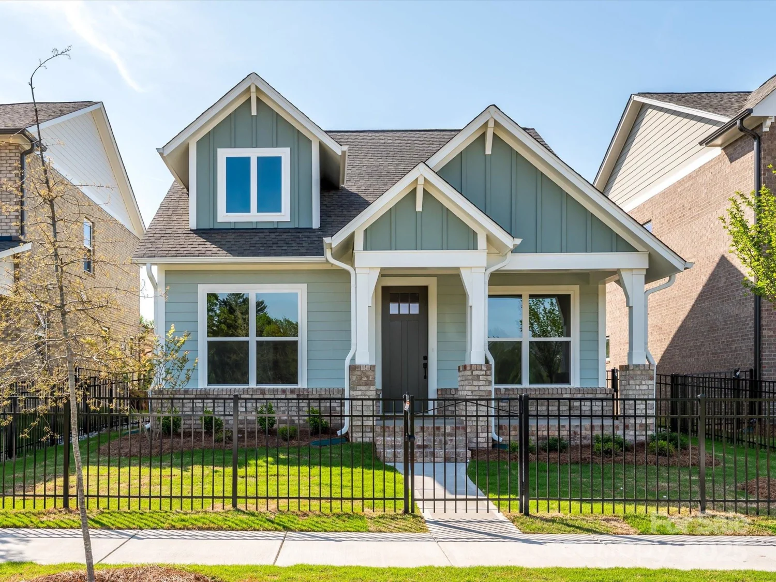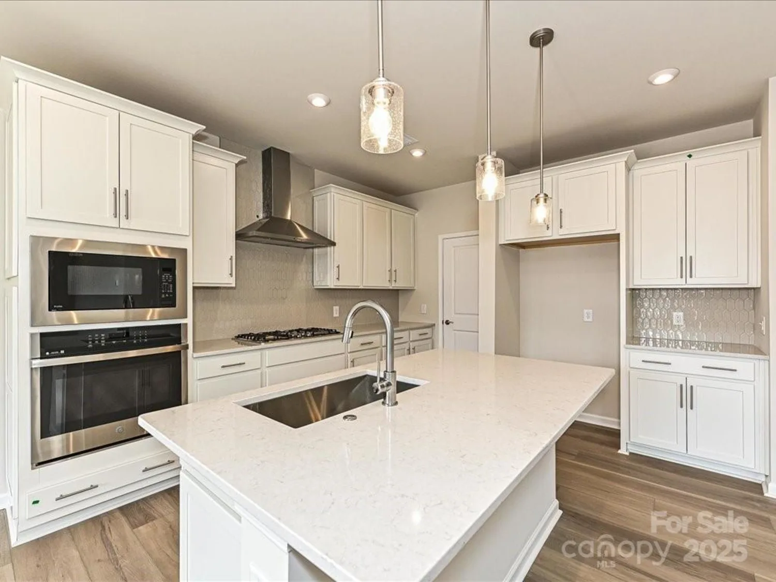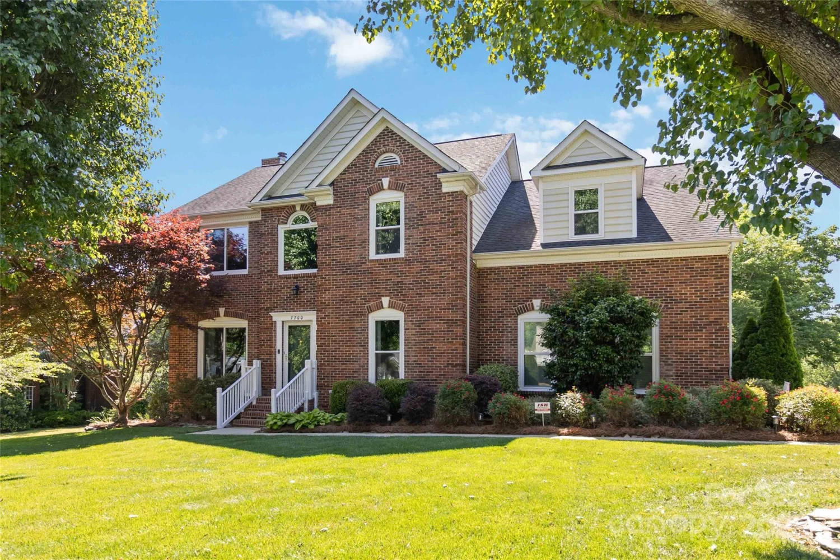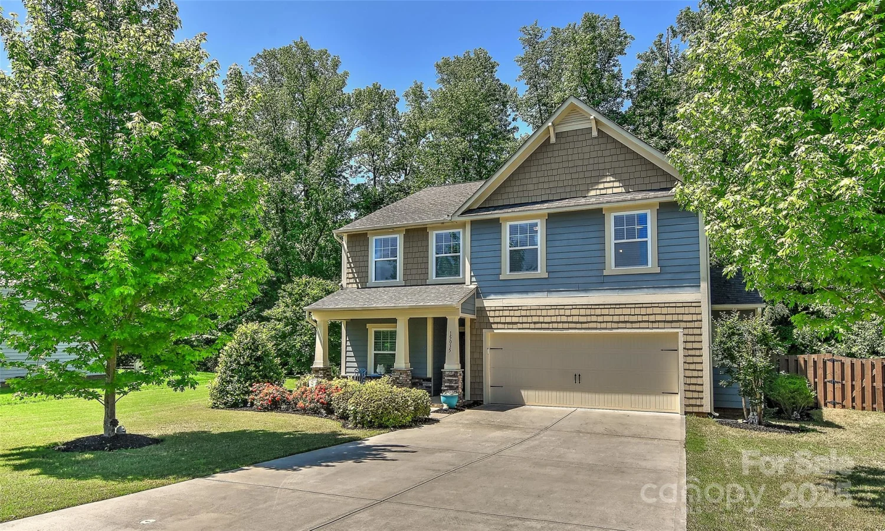12705 twilight driveMint Hill, NC 28227
12705 twilight driveMint Hill, NC 28227
Description
From the moment you step inside, you'll notice the tall ceilings, open concept design, and an abundance of natural light that creates a calm, inviting atmosphere in this 2023 built home. Just off the wide entryway are two spacious bedrooms joined by a stylish Jack and Jill bathroom. The large primary suite exudes calm. A flexible bonus room offers endless possibilities: a home office, art studio, playroom, or even a simple conversion into a fourth bedroom. The heart of the home is the impressive great room, where a cozy fireplace and statement lighting bring warmth and sophistication. The gourmet kitchen, perfect for both quiet dinners and lively gatherings anchored by a large island. Step through to the screened-in patio, a peaceful spot to enjoy your morning coffee or unwind in the evening. With high-end finishes, smart layout, and carefully selected upgrades throughout, this home is truly something special.
Property Details for 12705 Twilight Drive
- Subdivision ComplexHeron Creek
- Architectural StyleArts and Crafts
- Num Of Garage Spaces2
- Parking FeaturesAttached Garage
- Property AttachedNo
LISTING UPDATED:
- StatusActive
- MLS #CAR4250959
- Days on Site1
- HOA Fees$118 / month
- MLS TypeResidential
- Year Built2023
- CountryMecklenburg
LISTING UPDATED:
- StatusActive
- MLS #CAR4250959
- Days on Site1
- HOA Fees$118 / month
- MLS TypeResidential
- Year Built2023
- CountryMecklenburg
Building Information for 12705 Twilight Drive
- StoriesOne
- Year Built2023
- Lot Size0.0000 Acres
Payment Calculator
Term
Interest
Home Price
Down Payment
The Payment Calculator is for illustrative purposes only. Read More
Property Information for 12705 Twilight Drive
Summary
Location and General Information
- Coordinates: 35.159878,-80.692464
School Information
- Elementary School: Mint Hill
- Middle School: Northeast
- High School: Independence
Taxes and HOA Information
- Parcel Number: 135-314-39
- Tax Legal Description: L6 M71-439
Virtual Tour
Parking
- Open Parking: Yes
Interior and Exterior Features
Interior Features
- Cooling: Central Air
- Heating: Forced Air
- Appliances: Dishwasher, Disposal
- Fireplace Features: Gas
- Flooring: Laminate
- Levels/Stories: One
- Foundation: Slab
- Total Half Baths: 1
- Bathrooms Total Integer: 3
Exterior Features
- Construction Materials: Brick Full
- Patio And Porch Features: Covered, Screened
- Pool Features: None
- Road Surface Type: Concrete, Paved
- Laundry Features: Laundry Room
- Pool Private: No
Property
Utilities
- Sewer: Public Sewer
- Water Source: City
Property and Assessments
- Home Warranty: No
Green Features
Lot Information
- Above Grade Finished Area: 2158
Rental
Rent Information
- Land Lease: No
Public Records for 12705 Twilight Drive
Home Facts
- Beds3
- Baths2
- Above Grade Finished2,158 SqFt
- StoriesOne
- Lot Size0.0000 Acres
- StyleSingle Family Residence
- Year Built2023
- APN135-314-39
- CountyMecklenburg
- ZoningR





