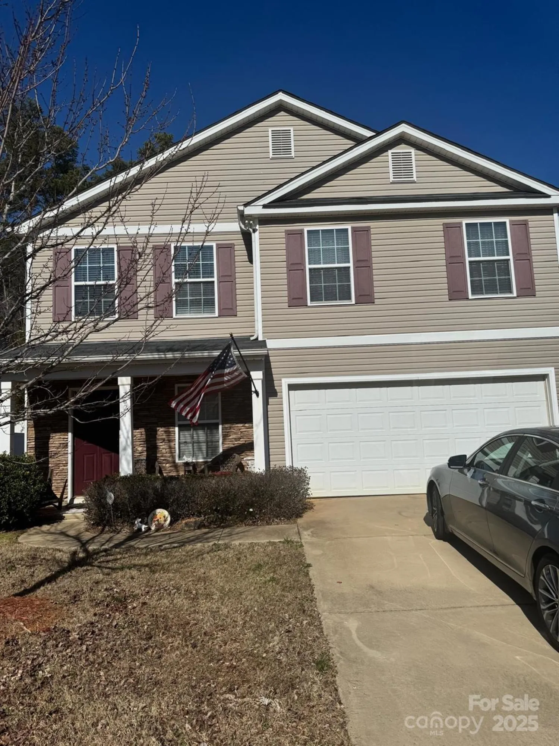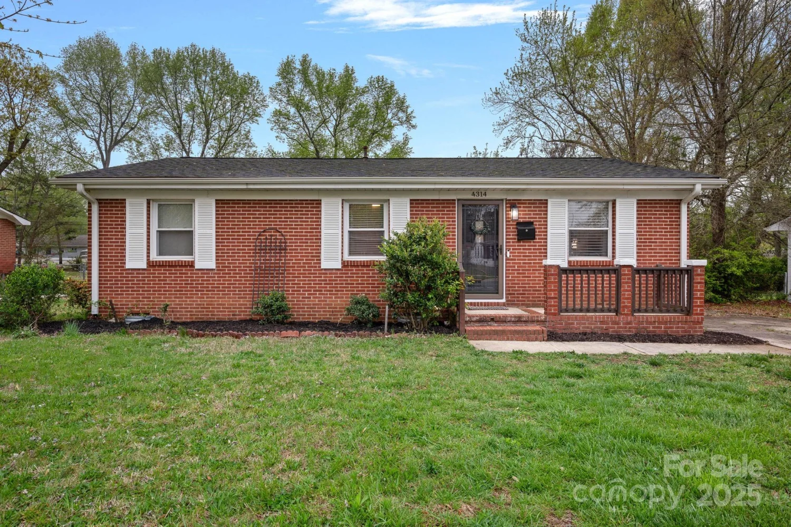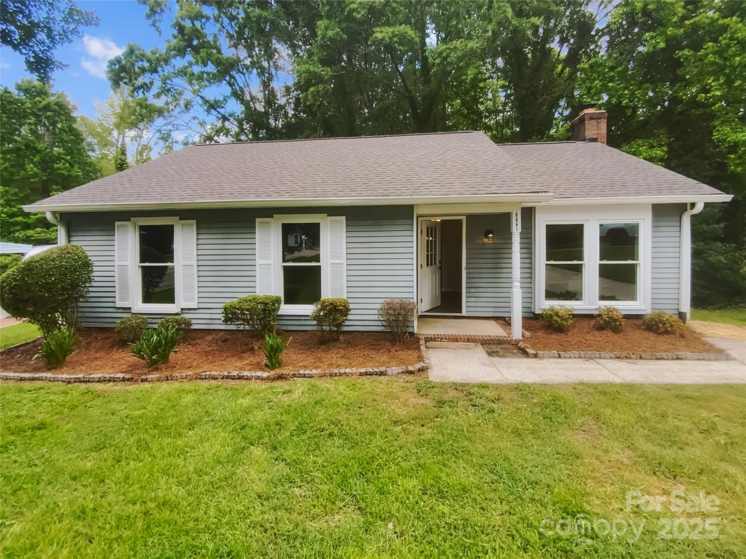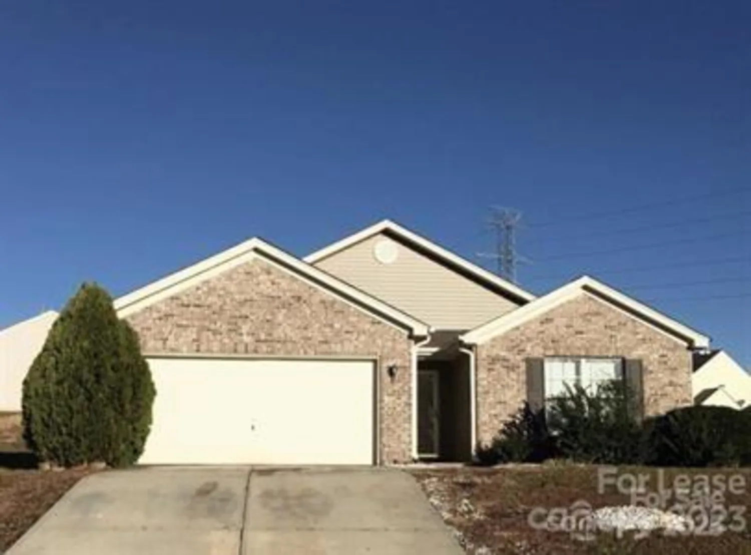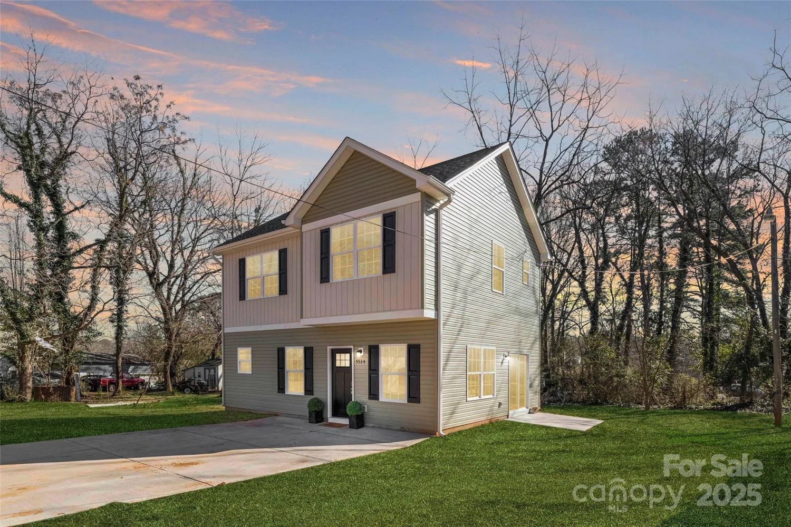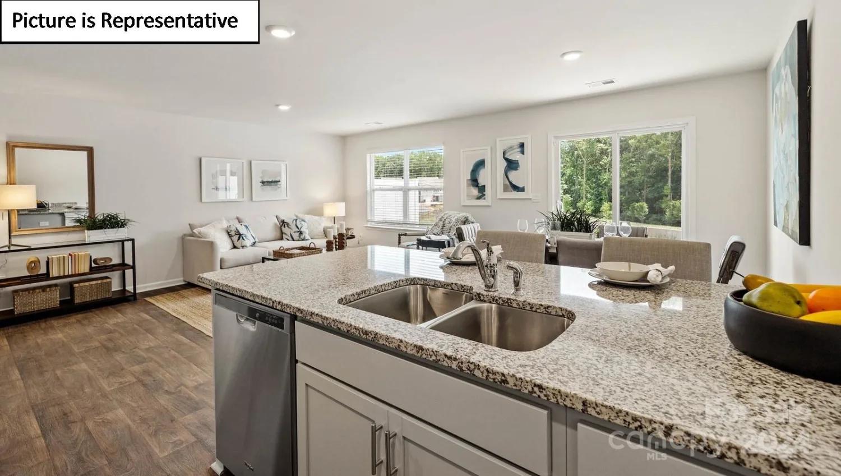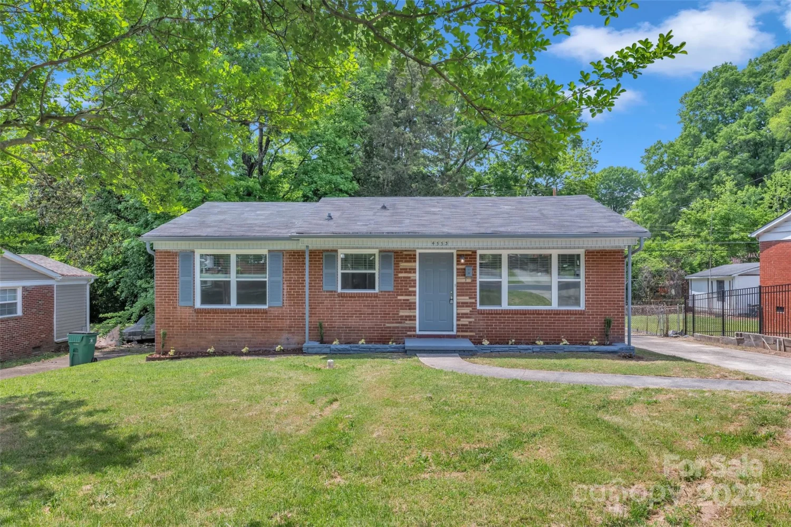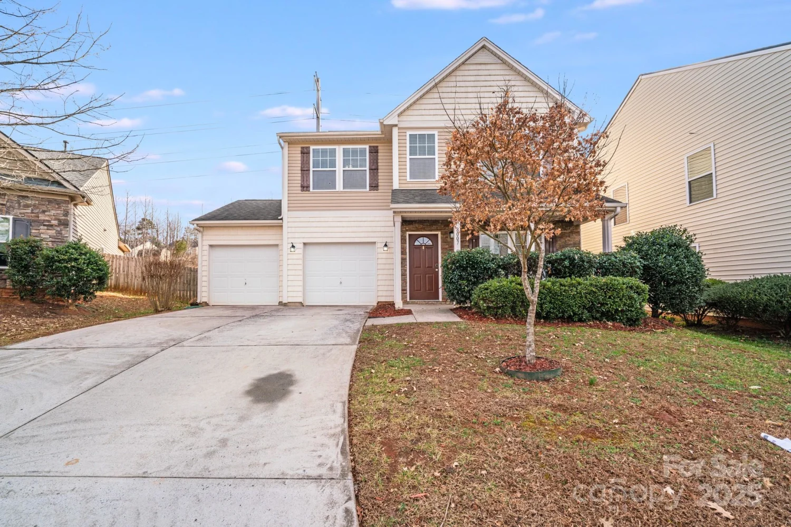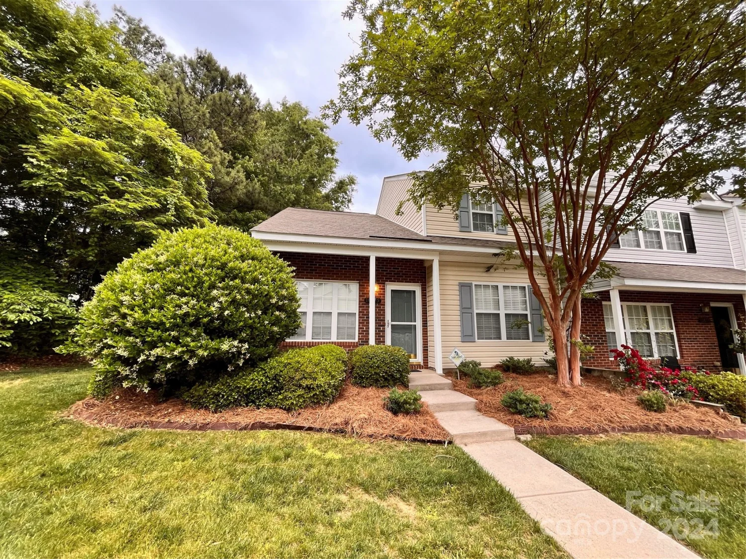1620 crandon driveCharlotte, NC 28216
1620 crandon driveCharlotte, NC 28216
Description
Move-In Ready with Modern Updates & Outdoor Charm! Welcome to this beautifully updated 3-bedroom, 2.5-bath home nestled in a quiet neighborhood 15 minutes to Uptown Charlotte! Step inside to discover new flooring throughout, fresh paint, and updated light fixtures for a warm, modern feel. The heart of the home—the kitchen—has been updated as well, including a new range - perfect for everyday living and entertaining. Enjoy a fully fenced, flat backyard complete with a cozy fire pit—ideal for gatherings or relaxing evenings. The one-car garage provides additional storage or parking convenience. With its fresh updates and inviting outdoor space, this home is truly move-in ready. Plus, take advantage of a 1.5% lender-paid closing cost incentive—a great opportunity to save at closing!
Property Details for 1620 Crandon Drive
- Subdivision ComplexPeachtree Hills
- ExteriorFire Pit
- Num Of Garage Spaces1
- Parking FeaturesDriveway, Attached Garage, Garage Faces Front
- Property AttachedNo
LISTING UPDATED:
- StatusComing Soon
- MLS #CAR4250975
- Days on Site0
- HOA Fees$136 / year
- MLS TypeResidential
- Year Built2003
- CountryMecklenburg
LISTING UPDATED:
- StatusComing Soon
- MLS #CAR4250975
- Days on Site0
- HOA Fees$136 / year
- MLS TypeResidential
- Year Built2003
- CountryMecklenburg
Building Information for 1620 Crandon Drive
- StoriesTwo
- Year Built2003
- Lot Size0.0000 Acres
Payment Calculator
Term
Interest
Home Price
Down Payment
The Payment Calculator is for illustrative purposes only. Read More
Property Information for 1620 Crandon Drive
Summary
Location and General Information
- Directions: GPS
- Coordinates: 35.295536,-80.880448
School Information
- Elementary School: Oakdale
- Middle School: Ranson
- High School: West Charlotte
Taxes and HOA Information
- Parcel Number: 039-252-10
- Tax Legal Description: L83 M38-437
Virtual Tour
Parking
- Open Parking: No
Interior and Exterior Features
Interior Features
- Cooling: Central Air
- Heating: Forced Air
- Appliances: Dishwasher, Electric Range
- Flooring: Vinyl
- Interior Features: Open Floorplan, Walk-In Closet(s)
- Levels/Stories: Two
- Foundation: Slab
- Total Half Baths: 1
- Bathrooms Total Integer: 3
Exterior Features
- Construction Materials: Vinyl
- Fencing: Back Yard, Full, Privacy
- Pool Features: None
- Road Surface Type: Concrete, Paved
- Laundry Features: Laundry Closet, Upper Level
- Pool Private: No
Property
Utilities
- Sewer: Public Sewer
- Water Source: City
Property and Assessments
- Home Warranty: No
Green Features
Lot Information
- Above Grade Finished Area: 1455
- Lot Features: Level
Rental
Rent Information
- Land Lease: No
Public Records for 1620 Crandon Drive
Home Facts
- Beds3
- Baths2
- Above Grade Finished1,455 SqFt
- StoriesTwo
- Lot Size0.0000 Acres
- StyleSingle Family Residence
- Year Built2003
- APN039-252-10
- CountyMecklenburg


