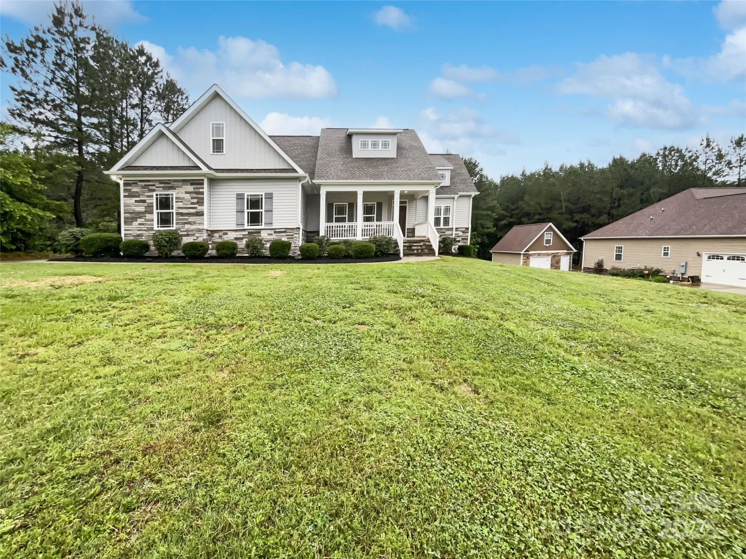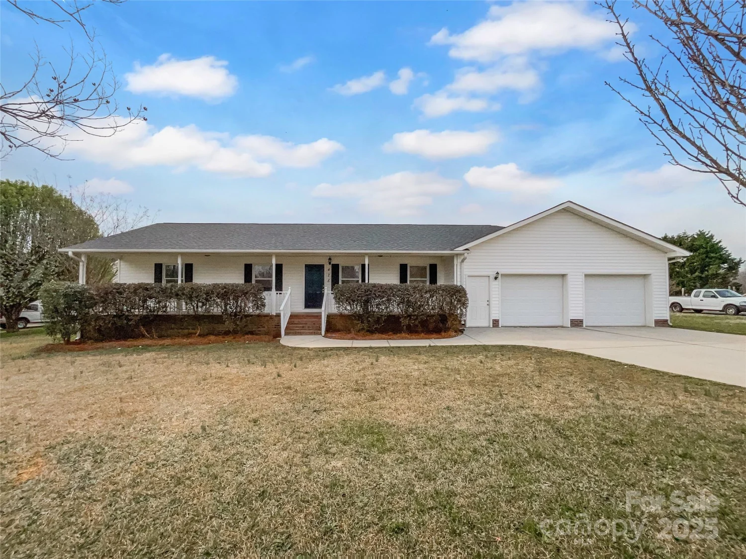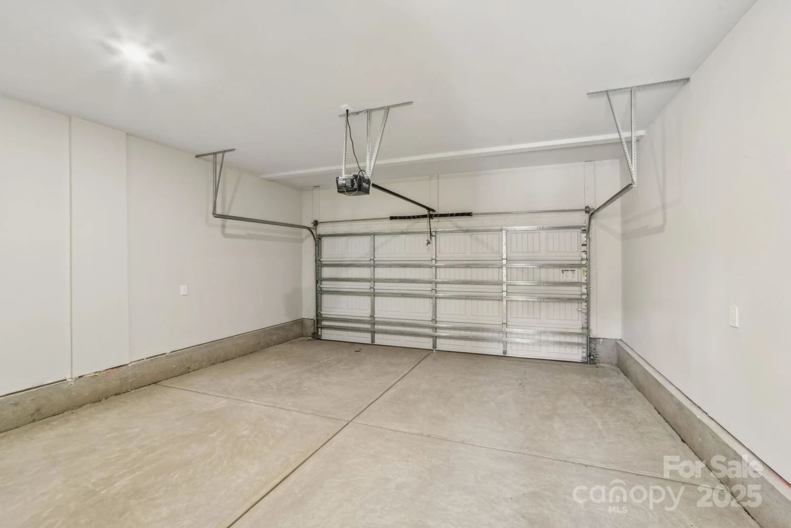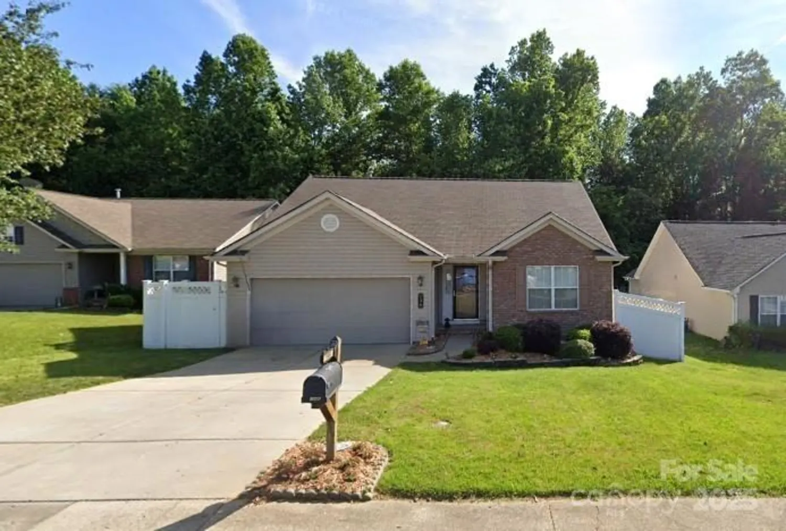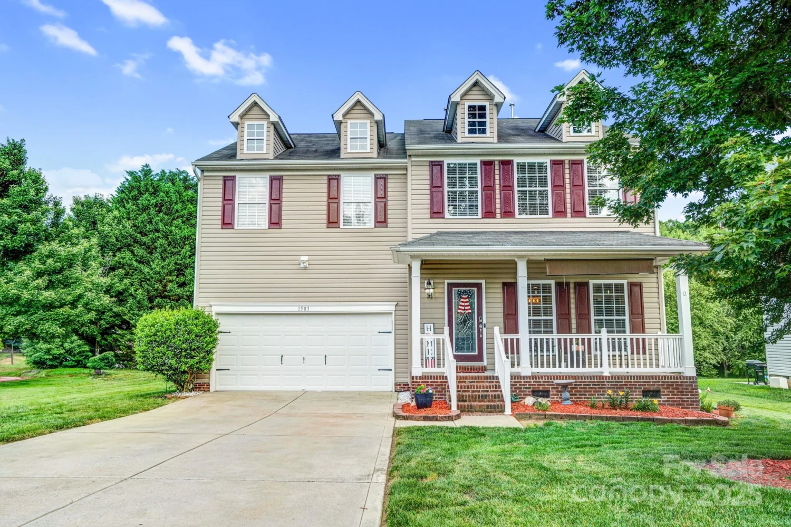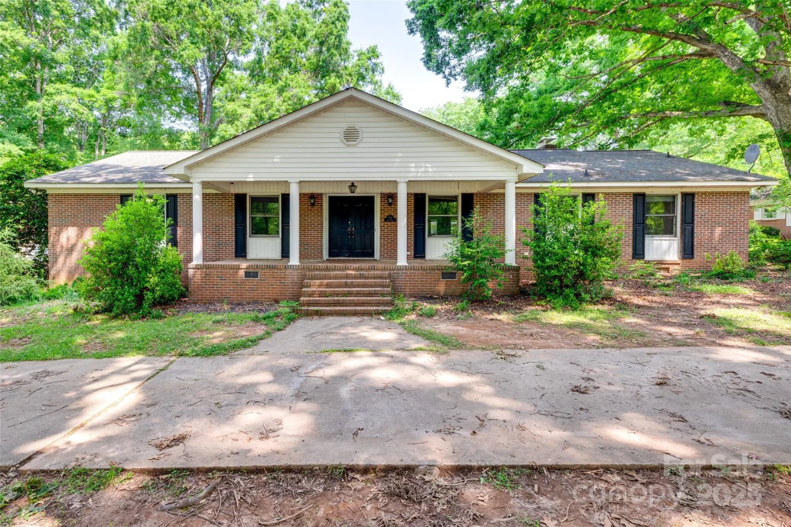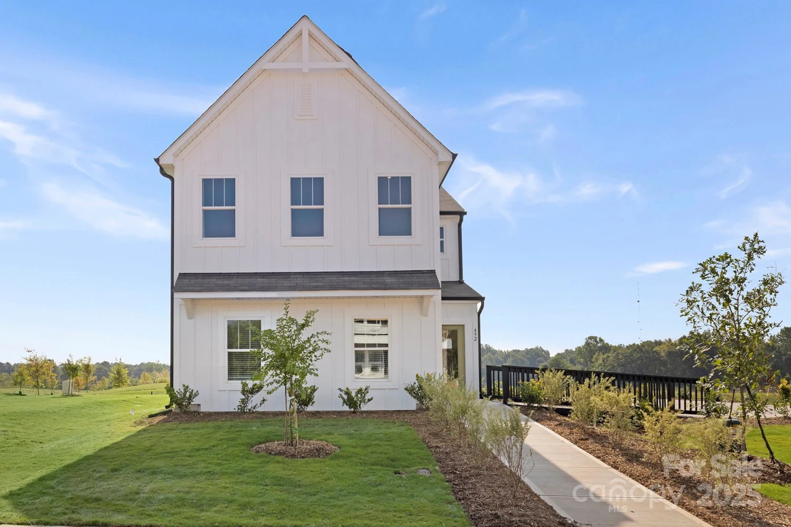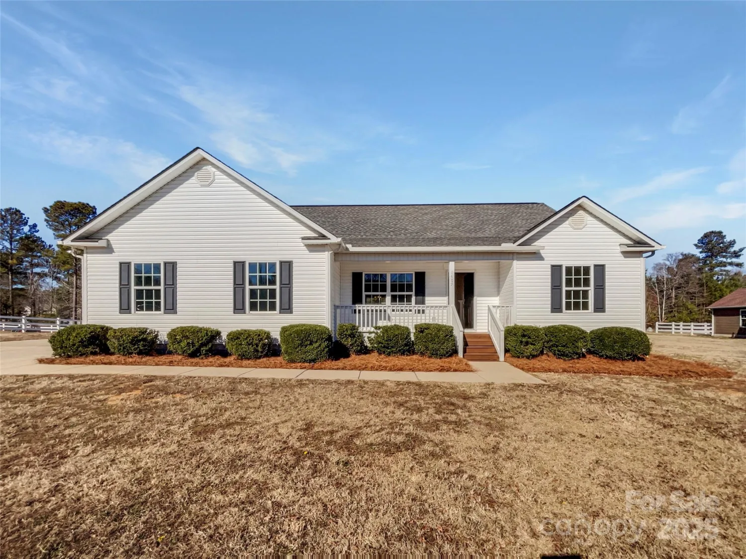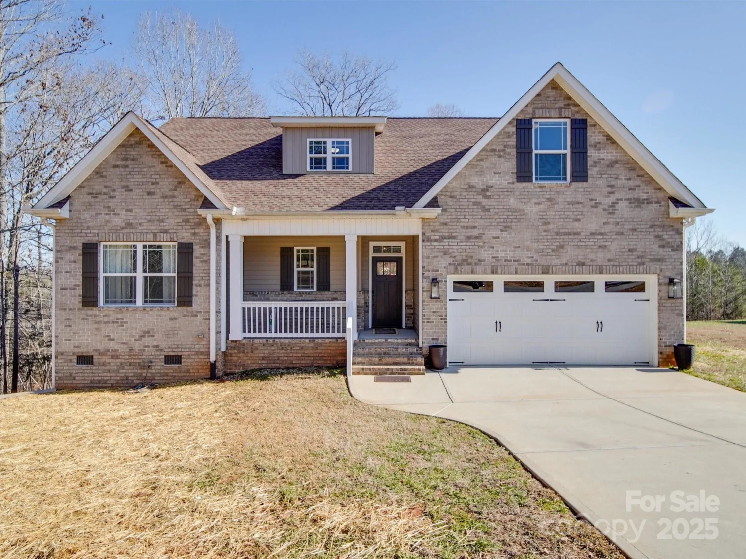2039 skyhawk driveYork, SC 29745
2039 skyhawk driveYork, SC 29745
Description
The NEW Aspen floorplan is READY NOW!!! This Home features a split BR Plan with 2 Bedrooms up front sharing a Full bath & Primary BR with full bath and oversized shower! Stylish White kitchen cabinets compliment the quartz counter tops. Stainless steel Gas range, microwave and dishwasher are included. The Aspen is a ranch home featuring 1 level living at it best. Home features a Beautiful Stone front & large Front porch and covered rear porch as well! Home Is Connected Includes programmable thermostat, Z-Wave door lock and wireless light switch, touchscreen control device, automation platform, video doorbell, and Amazon Echo pop! All home features are subject to change without notice. Community will include a pool, playground & Clubhouse in the main common area & pickleball courts. Photos are representative and do not include all features. ASK ABOUT OUR BFC INCENTIVE FOR THIS HOME (SPECIAL RATE BUYDOWN W/PREFERRED LENDER)!!!!!
Property Details for 2039 Skyhawk Drive
- Subdivision ComplexWestport
- Architectural StyleRanch, Transitional
- ExteriorLawn Maintenance
- Num Of Garage Spaces2
- Parking FeaturesDriveway, Attached Garage, Parking Space(s)
- Property AttachedNo
LISTING UPDATED:
- StatusActive
- MLS #CAR4251035
- Days on Site41
- HOA Fees$258 / month
- MLS TypeResidential
- Year Built2025
- CountryYork
LISTING UPDATED:
- StatusActive
- MLS #CAR4251035
- Days on Site41
- HOA Fees$258 / month
- MLS TypeResidential
- Year Built2025
- CountryYork
Building Information for 2039 Skyhawk Drive
- StoriesOne
- Year Built2025
- Lot Size0.0000 Acres
Payment Calculator
Term
Interest
Home Price
Down Payment
The Payment Calculator is for illustrative purposes only. Read More
Property Information for 2039 Skyhawk Drive
Summary
Location and General Information
- Community Features: Clubhouse, Dog Park, Fitness Center, Outdoor Pool, Picnic Area, Playground, Recreation Area, Sidewalks, Street Lights, Walking Trails, Other
- Directions: GPS ADDRESS: 6089 Campbell Rd. York SC 29745 Take Hwy 49 South from Charlotte across Buster Boyd bridge proceed to Hwy. 274 (about 2.5 miles) turn left on Hwy 274 South, travel 5.3 miles to right on Campbell Rd. then go 0.8 miles to right on Tani Creek Drive. Birch Model address is 346 Miramar Drive York, SC 29745!
- View: Mountain(s)
- Coordinates: 35.049539,-81.113515
School Information
- Elementary School: Bethel
- Middle School: Oakridge
- High School: Clover
Taxes and HOA Information
- Parcel Number: 4880000052
- Tax Legal Description: Lot 588 PH1
Virtual Tour
Parking
- Open Parking: Yes
Interior and Exterior Features
Interior Features
- Cooling: Central Air, Heat Pump, Zoned
- Heating: Central, Forced Air, Heat Pump
- Appliances: Dishwasher, Disposal, Exhaust Fan, Gas Range, Microwave, Plumbed For Ice Maker, Self Cleaning Oven, Tankless Water Heater
- Fireplace Features: Gas Log
- Flooring: Carpet, Laminate, Tile
- Interior Features: Cable Prewire, Entrance Foyer, Kitchen Island, Open Floorplan, Pantry, Walk-In Closet(s), Walk-In Pantry
- Levels/Stories: One
- Window Features: Insulated Window(s)
- Foundation: Slab
- Bathrooms Total Integer: 2
Exterior Features
- Accessibility Features: Door Width 32 Inches or More
- Construction Materials: Fiber Cement, Stone Veneer
- Patio And Porch Features: Covered, Front Porch, Rear Porch
- Pool Features: None
- Road Surface Type: Concrete, Paved
- Roof Type: Shingle
- Security Features: Carbon Monoxide Detector(s), Smoke Detector(s)
- Laundry Features: Electric Dryer Hookup, Laundry Room, Upper Level
- Pool Private: No
Property
Utilities
- Sewer: Public Sewer
- Utilities: Cable Available, Natural Gas, Underground Power Lines, Underground Utilities
- Water Source: City
Property and Assessments
- Home Warranty: No
Green Features
Lot Information
- Above Grade Finished Area: 1597
Rental
Rent Information
- Land Lease: No
Public Records for 2039 Skyhawk Drive
Home Facts
- Beds3
- Baths2
- Above Grade Finished1,597 SqFt
- StoriesOne
- Lot Size0.0000 Acres
- StyleSingle Family Residence
- Year Built2025
- APN4880000052
- CountyYork


