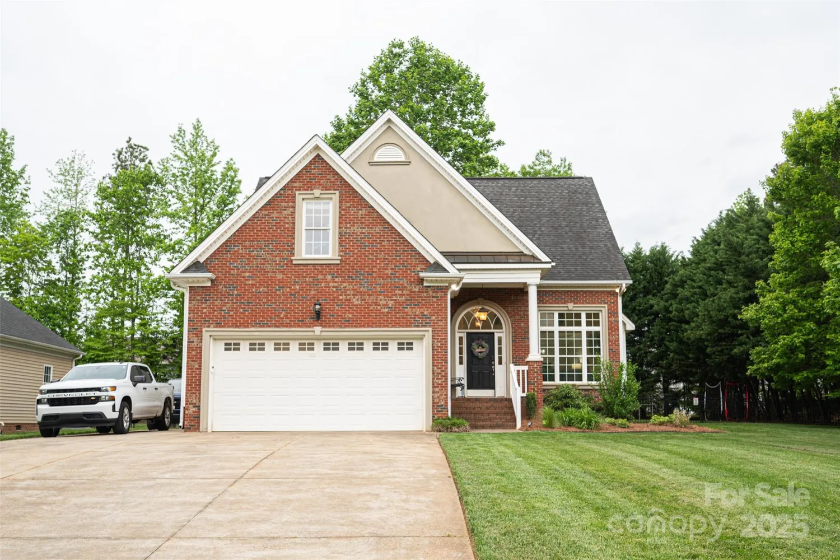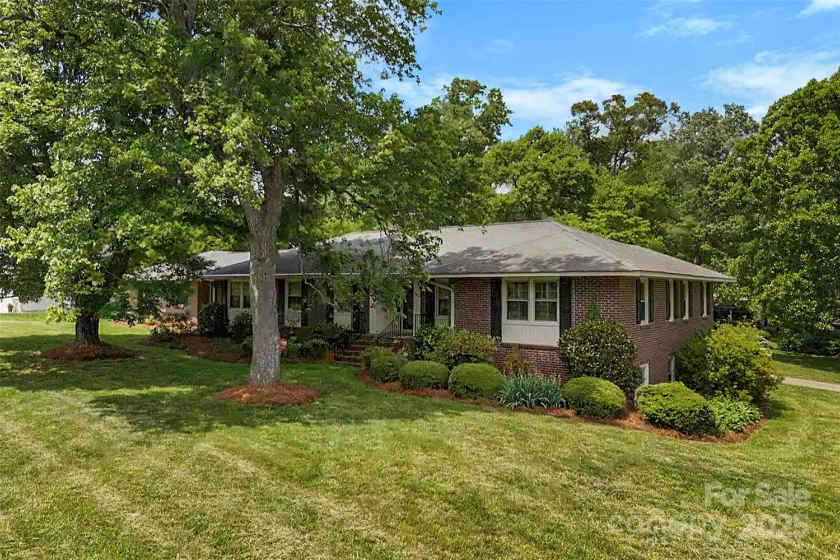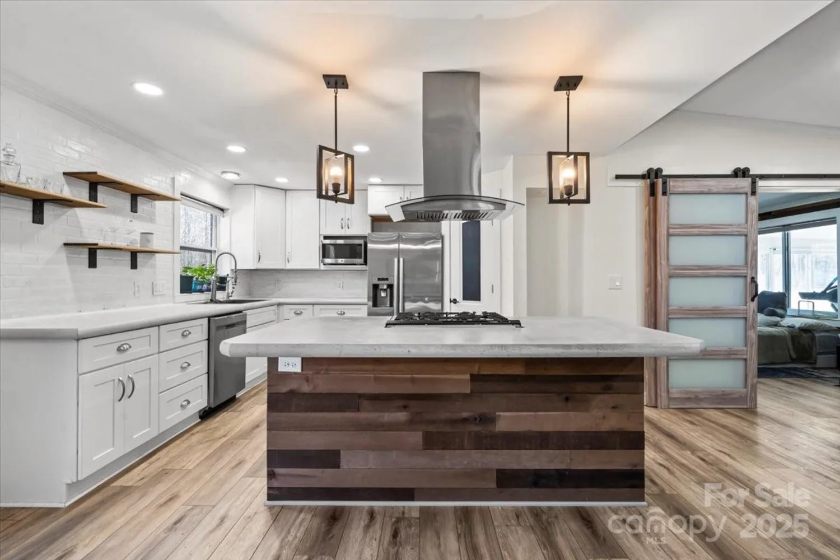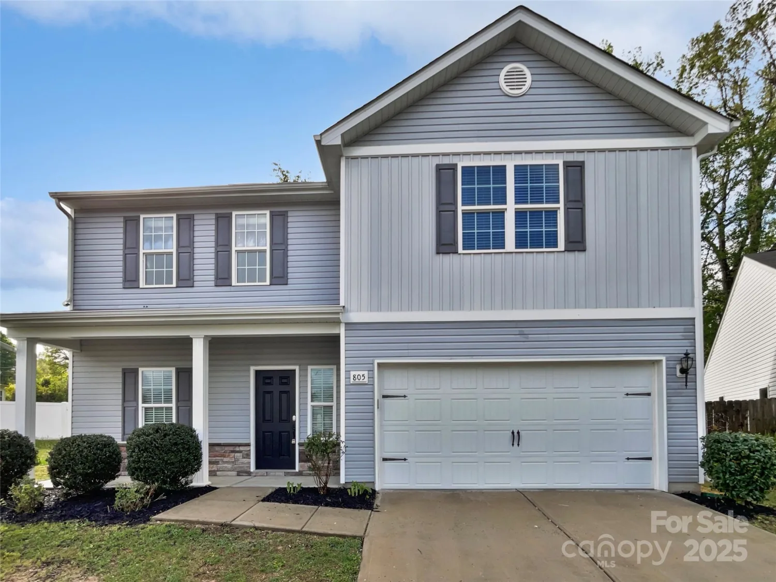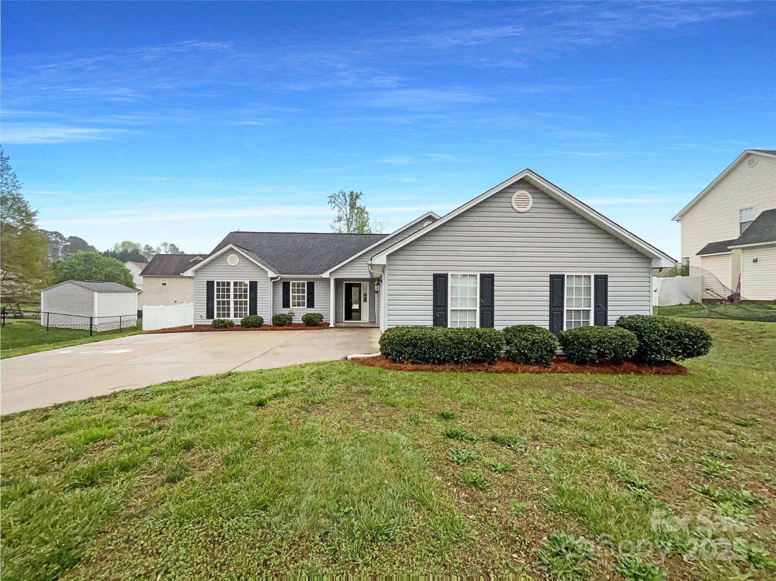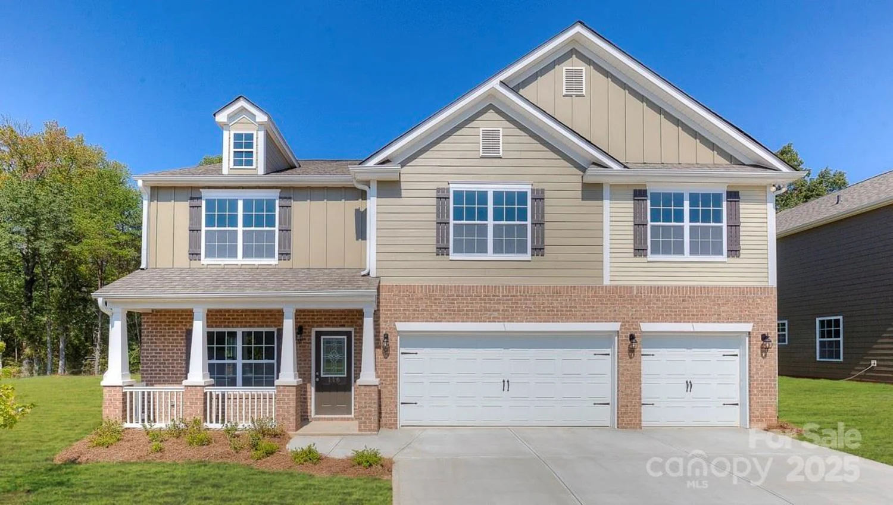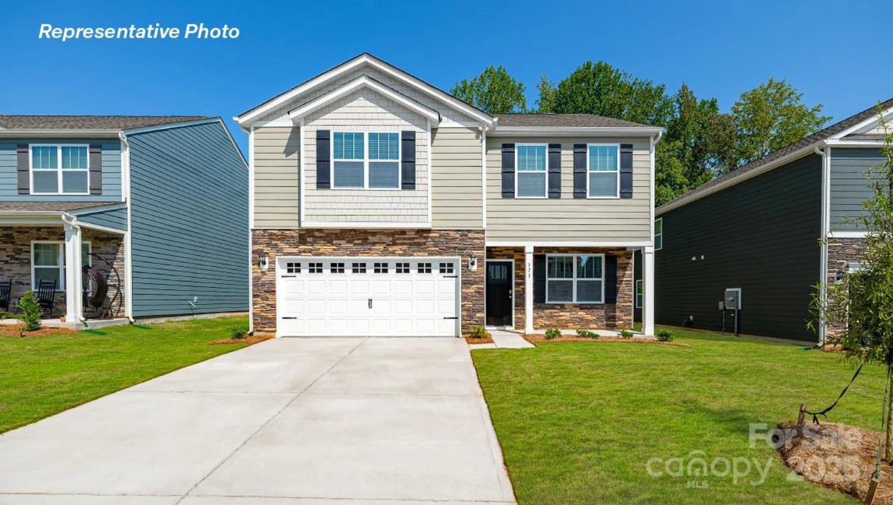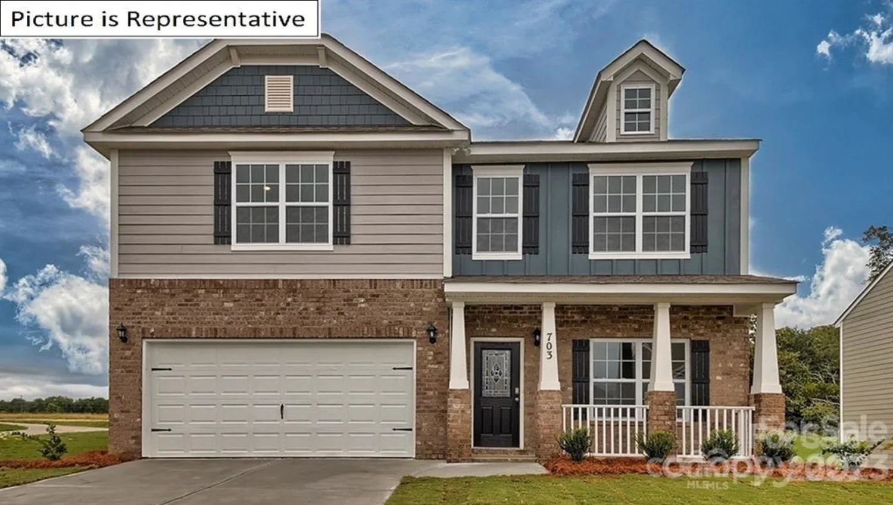3412 lacebark laneGastonia, NC 28056
3412 lacebark laneGastonia, NC 28056
Description
Cul-de-sac lot with no back neighbors! The Hayden has a first floor Office PLUS guest suite w/ full bath, open floor plan for the kitchen w/ island, dining area and family room with a fireplace. Upstairs has an open loft and 4 bedrooms including the primary suite. This home is an incredible value with all the benefits of new construction and a 10 yr. Home Warranty! Home Is Connected package. All home features are subject to change without notice. Internet service not included.
Property Details for 3412 Lacebark Lane
- Subdivision ComplexBrandon Creek
- Num Of Garage Spaces2
- Parking FeaturesDriveway, Attached Garage, Garage Door Opener
- Property AttachedNo
LISTING UPDATED:
- StatusActive
- MLS #CAR4251107
- Days on Site9
- HOA Fees$550 / month
- MLS TypeResidential
- Year Built2025
- CountryGaston
LISTING UPDATED:
- StatusActive
- MLS #CAR4251107
- Days on Site9
- HOA Fees$550 / month
- MLS TypeResidential
- Year Built2025
- CountryGaston
Building Information for 3412 Lacebark Lane
- StoriesTwo
- Year Built2025
- Lot Size0.0000 Acres
Payment Calculator
Term
Interest
Home Price
Down Payment
The Payment Calculator is for illustrative purposes only. Read More
Property Information for 3412 Lacebark Lane
Summary
Location and General Information
- Community Features: Cabana, Clubhouse, Outdoor Pool, Playground, Walking Trails
- Directions: From Charlotte: Merge onto I-85 S. At Exit 22, head right on the ramp toward Cramerton/Gastonia. Turn left onto S Main St toward Cramerton/Gastonia. Road name changes to Redbud Dr. Continue on Hoffman Rd. Keep straight to get onto Robinwood Rd. Turn left onto NC-274/Union Rd. Turn right onto Robinson Rd. Bear right onto Little Mountain Rd. Bear left onto Forbes Rd.
- Coordinates: 35.185338,-81.19562
School Information
- Elementary School: H.H. Beam
- Middle School: Southwest
- High School: Forestview
Taxes and HOA Information
- Parcel Number: 3542490633
- Tax Legal Description: BRANDON CREEK LOT 118 PLAT BOOK 099 PAGE 122
Virtual Tour
Parking
- Open Parking: No
Interior and Exterior Features
Interior Features
- Cooling: Central Air, Zoned
- Heating: Central, Electric, Forced Air, Zoned
- Appliances: Dishwasher, Disposal, Electric Range, Electric Water Heater, Microwave, Oven, Plumbed For Ice Maker, Refrigerator, Washer/Dryer
- Fireplace Features: Family Room
- Flooring: Carpet, Laminate, Vinyl
- Interior Features: Attic Stairs Pulldown, Breakfast Bar, Cable Prewire, Kitchen Island, Open Floorplan, Pantry, Walk-In Closet(s), Walk-In Pantry
- Levels/Stories: Two
- Window Features: Insulated Window(s)
- Foundation: Slab
- Bathrooms Total Integer: 3
Exterior Features
- Construction Materials: Brick Partial, Fiber Cement
- Patio And Porch Features: Front Porch, Patio
- Pool Features: None
- Road Surface Type: Concrete, Paved
- Roof Type: Shingle
- Security Features: Carbon Monoxide Detector(s), Smoke Detector(s)
- Laundry Features: Electric Dryer Hookup, Laundry Room, Upper Level, Washer Hookup
- Pool Private: No
Property
Utilities
- Sewer: Public Sewer
- Utilities: Cable Available, Electricity Connected, Underground Power Lines, Underground Utilities, Wired Internet Available
- Water Source: City
Property and Assessments
- Home Warranty: No
Green Features
Lot Information
- Above Grade Finished Area: 2511
- Lot Features: Cul-De-Sac, Wooded, Views
Rental
Rent Information
- Land Lease: No
Public Records for 3412 Lacebark Lane
Home Facts
- Beds5
- Baths3
- Above Grade Finished2,511 SqFt
- StoriesTwo
- Lot Size0.0000 Acres
- StyleSingle Family Residence
- Year Built2025
- APN3542490633
- CountyGaston


