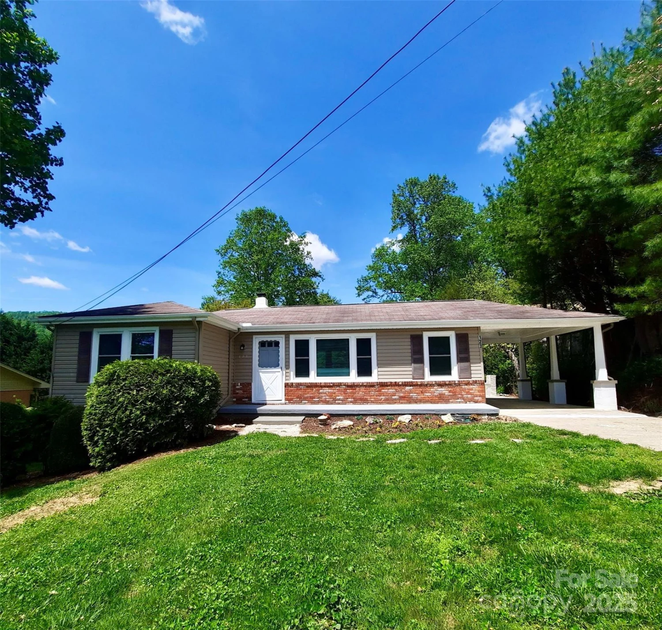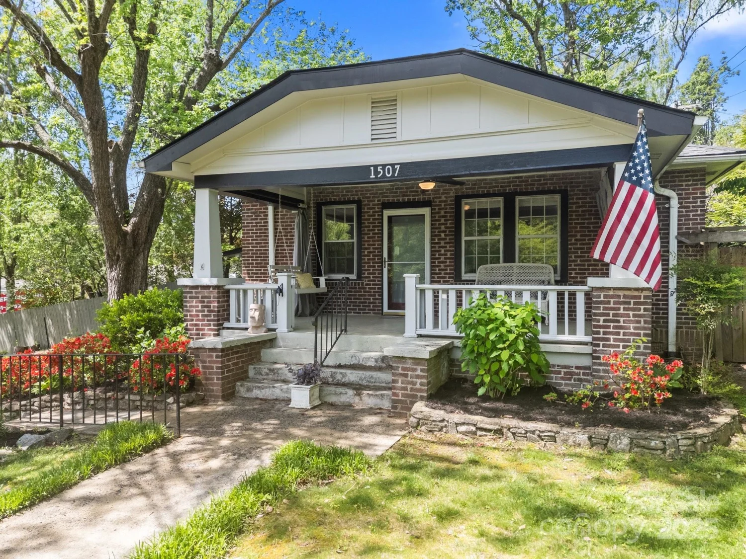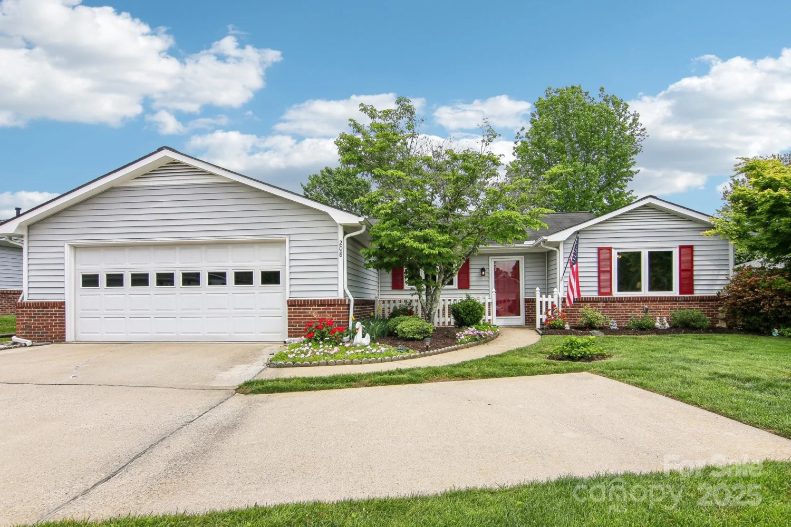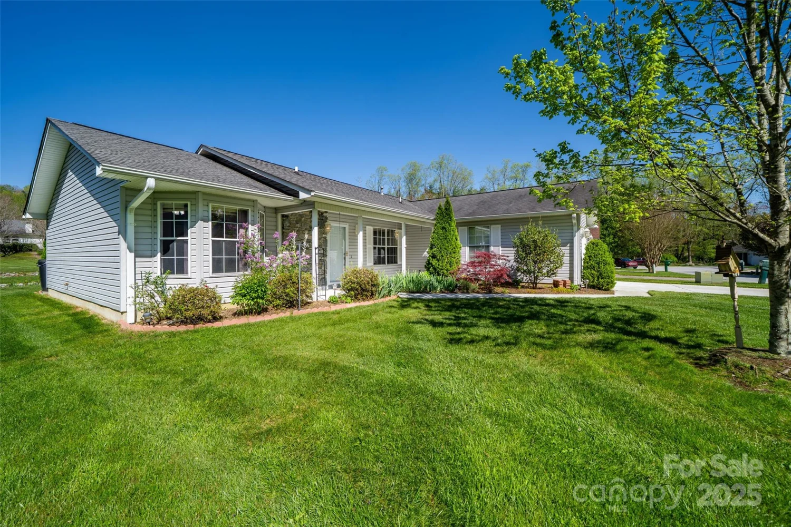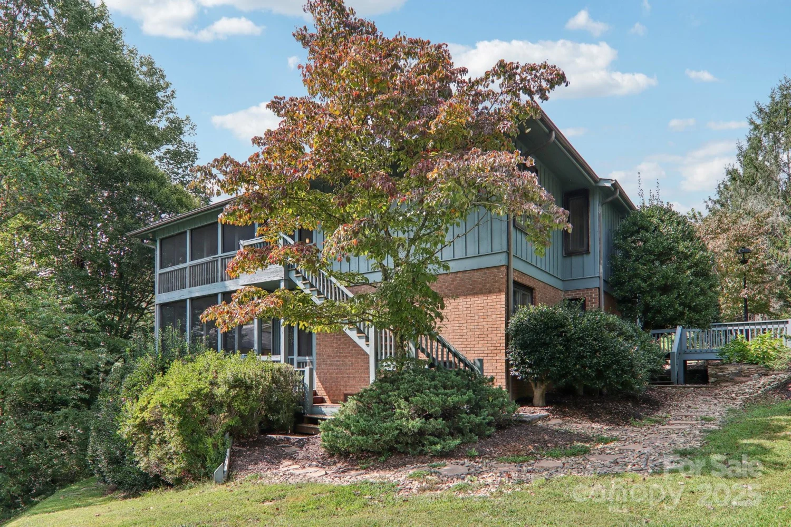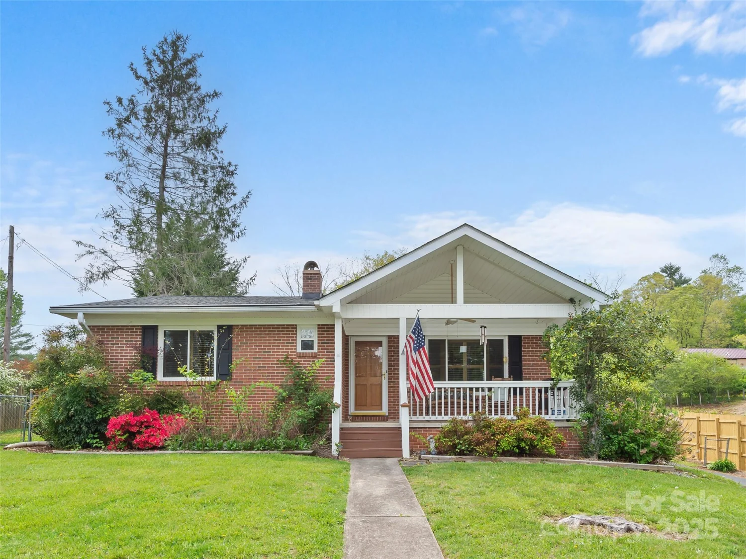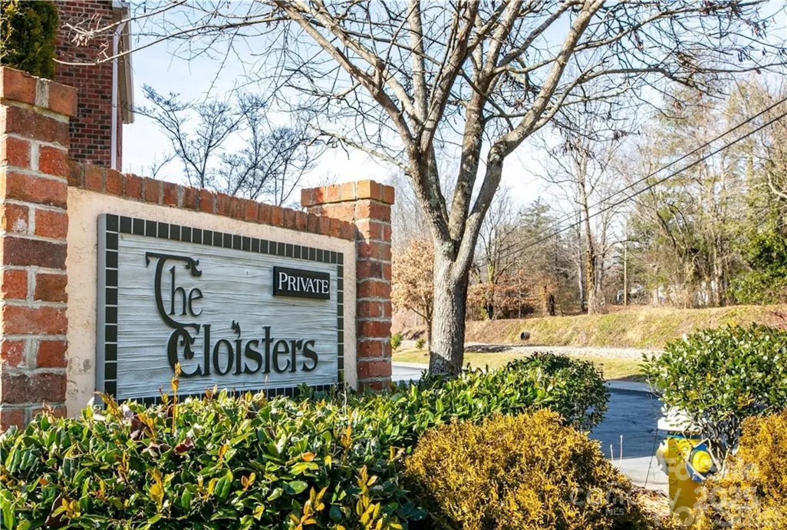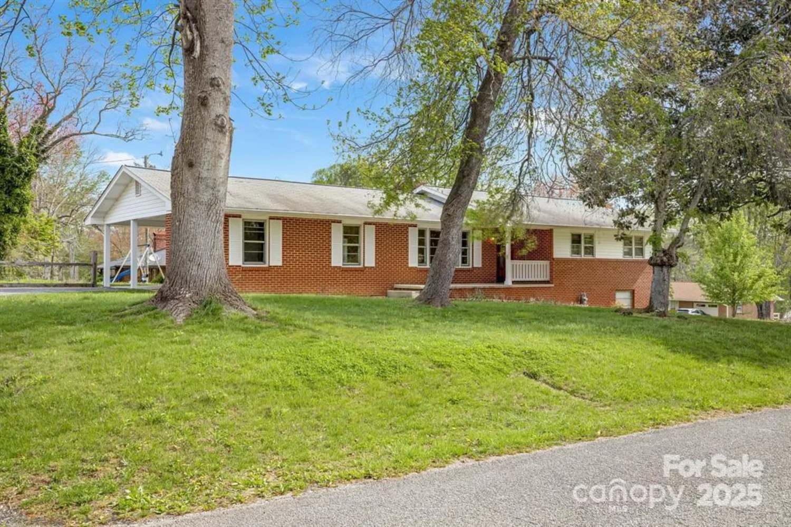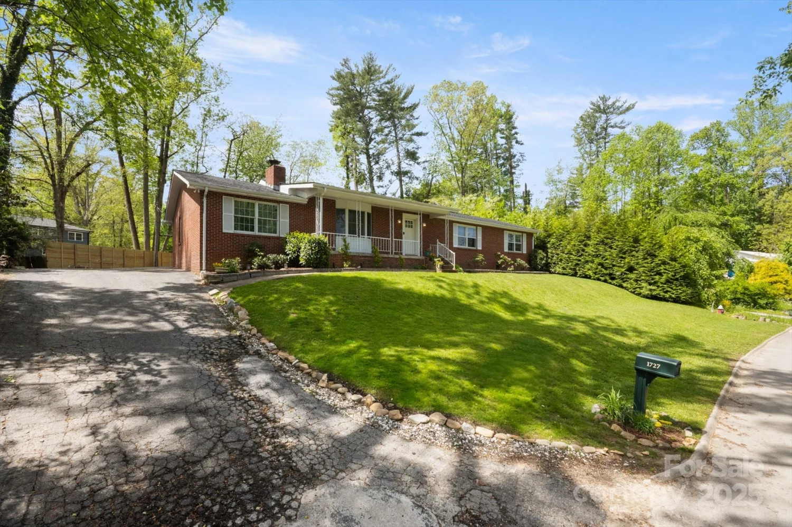106 laurelwood circle w 3Hendersonville, NC 28791
106 laurelwood circle w 3Hendersonville, NC 28791
Description
Fabulous location in walking distance to downtown Hendersonville - Main Street is just 1.1 miles away! This spacious 2 bedroom condo is nestled in the woods. There are many updates to include newer appliances, slimline microwave, soft close cabinets, countertops, light fixtures, ventless fireplace and Trex decking on the upstairs balcony. Condo has great natural light throughout. Screened in back porch has a skylight and offers a view of nature. The primary suite is large with a private balcony with an enlarged primary bath featuring a tiled walk in shower. All bathrooms and kitchen have been updated. The community clubhouse, a great place to meet for social events, is also updated. New roof on entire building as of 4/30/2028. No Helene storm damage to this unit.
Property Details for 106 Laurelwood Circle W 3
- Subdivision ComplexLaurelwood Condominiums
- Parking FeaturesAssigned, Parking Space(s)
- Property AttachedNo
LISTING UPDATED:
- StatusActive
- MLS #CAR4251119
- Days on Site1
- HOA Fees$316 / month
- MLS TypeResidential
- Year Built1972
- CountryHenderson
Location
Listing Courtesy of Coldwell Banker Advantage - Caroline Ericksen
LISTING UPDATED:
- StatusActive
- MLS #CAR4251119
- Days on Site1
- HOA Fees$316 / month
- MLS TypeResidential
- Year Built1972
- CountryHenderson
Building Information for 106 Laurelwood Circle W 3
- StoriesTwo
- Year Built1972
- Lot Size0.0000 Acres
Payment Calculator
Term
Interest
Home Price
Down Payment
The Payment Calculator is for illustrative purposes only. Read More
Property Information for 106 Laurelwood Circle W 3
Summary
Location and General Information
- Community Features: Clubhouse
- Coordinates: 35.319705,-82.480038
School Information
- Elementary School: Bruce Drysdale
- Middle School: Hendersonville
- High School: Hendersonville
Taxes and HOA Information
- Parcel Number: 108538
- Tax Legal Description: LAURELWOOD
Virtual Tour
Parking
- Open Parking: No
Interior and Exterior Features
Interior Features
- Cooling: Ceiling Fan(s), Central Air, Electric
- Heating: Electric, Forced Air, Heat Pump, Natural Gas
- Appliances: Dishwasher, Disposal, Electric Water Heater, Gas Oven, Gas Range, Microwave, Refrigerator, Washer/Dryer
- Flooring: Carpet, Laminate, Tile, Vinyl
- Interior Features: Attic Stairs Pulldown, Cable Prewire, Storage
- Levels/Stories: Two
- Window Features: Insulated Window(s), Skylight(s)
- Foundation: Crawl Space
- Total Half Baths: 1
- Bathrooms Total Integer: 3
Exterior Features
- Accessibility Features: Two or More Access Exits
- Construction Materials: Stone Veneer, Wood
- Patio And Porch Features: Balcony, Front Porch, Rear Porch, Screened
- Pool Features: None
- Road Surface Type: Asphalt, Paved
- Roof Type: Composition
- Security Features: Radon Mitigation System
- Laundry Features: Gas Dryer Hookup, Laundry Room, Main Level
- Pool Private: No
Property
Utilities
- Sewer: Public Sewer
- Utilities: Cable Available, Electricity Connected, Natural Gas, Underground Power Lines, Underground Utilities
- Water Source: City
Property and Assessments
- Home Warranty: No
Green Features
Lot Information
- Above Grade Finished Area: 1474
- Lot Features: Level, Wooded
Multi Family
- # Of Units In Community: 3
Rental
Rent Information
- Land Lease: No
Public Records for 106 Laurelwood Circle W 3
Home Facts
- Beds2
- Baths2
- Above Grade Finished1,474 SqFt
- StoriesTwo
- Lot Size0.0000 Acres
- StyleCondominium
- Year Built1972
- APN108538
- CountyHenderson


