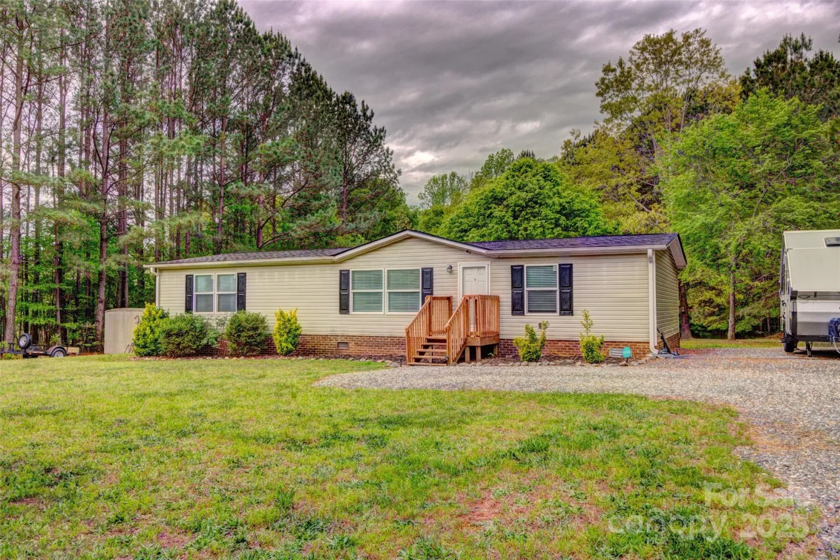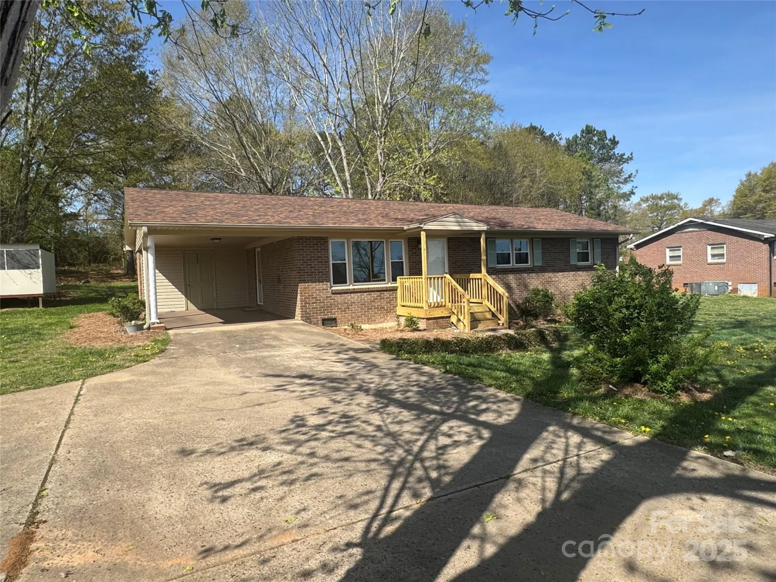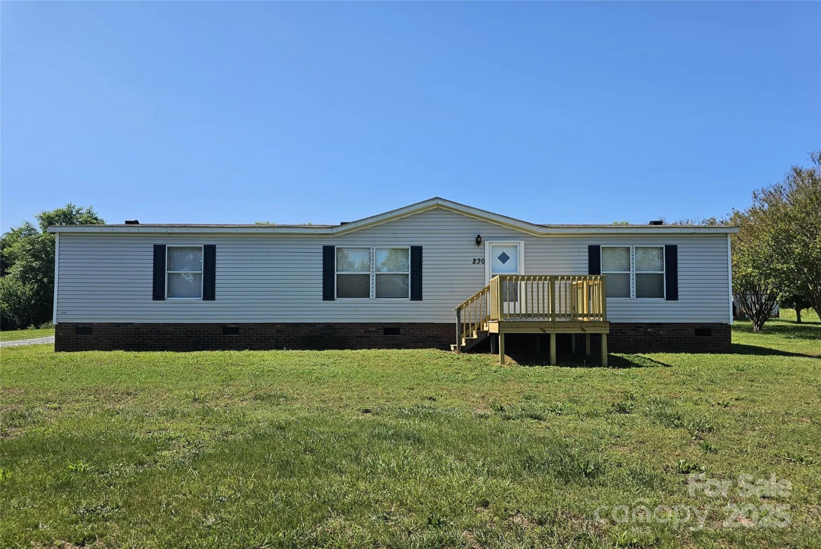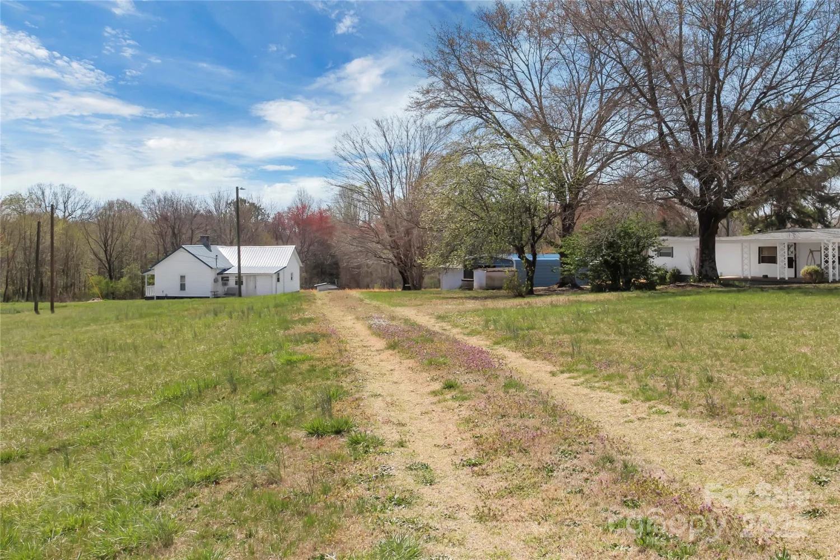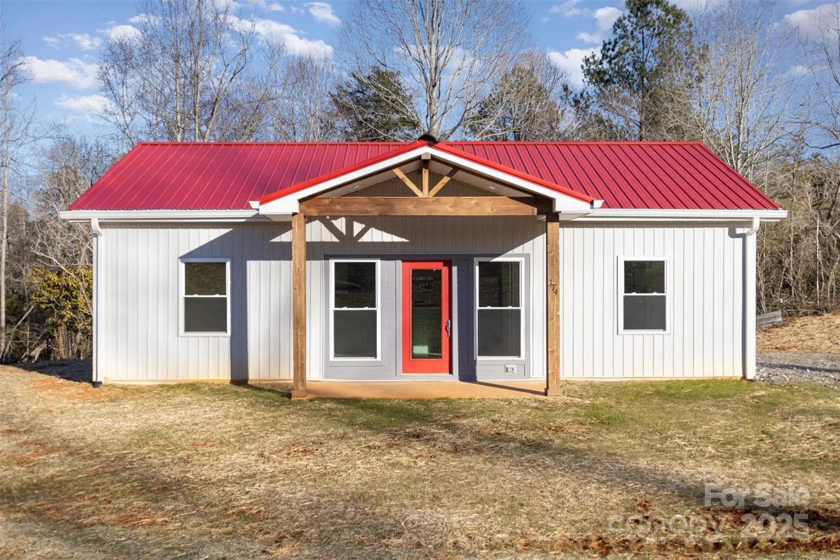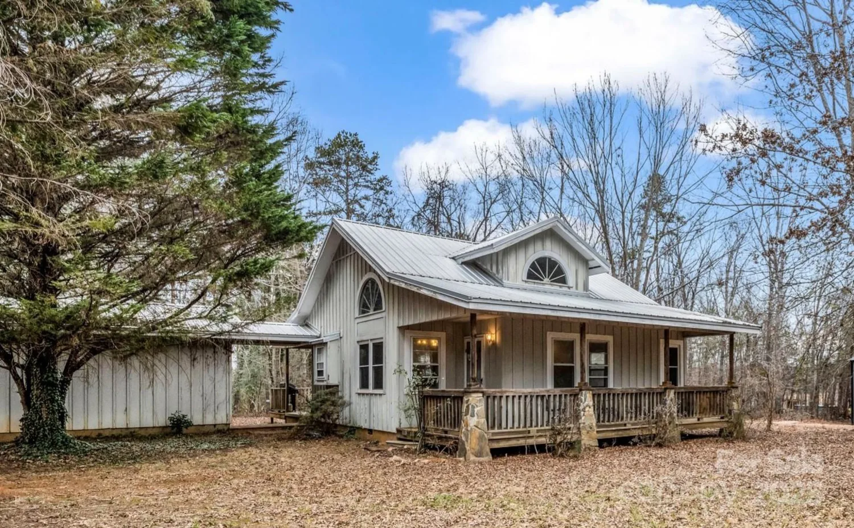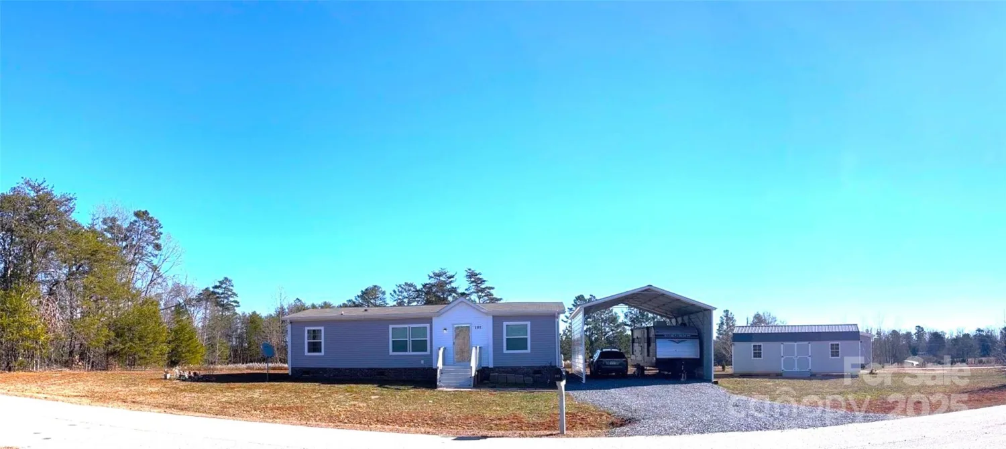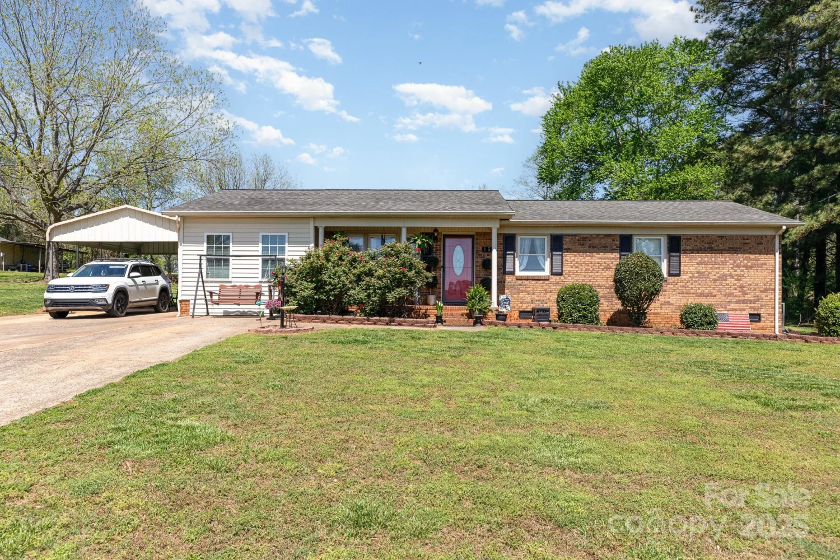304 new hope roadLawndale, NC 28090
304 new hope roadLawndale, NC 28090
Description
Enjoy the freedom of no HOA with this 3-bedroom, 2-bathroom home offering 1,192 sq. ft. of living space on over half an acre. As you step inside, the bright living room welcomes you with vaulted ceilings and a seamless flow into the kitchen, creating an ideal open floor plan. The kitchen features white cabinetry, a peninsula island for additional seating, and plenty of counter space, perfect for cooking and entertaining. The spacious primary suite is a private retreat with a large bedroom, double vanity sinks, and a garden tub/shower combo. A split floor plan provides added privacy, with two additional bedrooms and a full bathroom on the opposite side of the home. Updates include new windows (March 2023) with a transferable lifetime warranty, plus a vapor barrier, extra piers, and a dehumidifier in the crawlspace (May 2023). Conveniently located near Shelby and less than an hour from Charlotte and Hickory, this home offers both updates and accessibility.
Property Details for 304 New Hope Road
- Subdivision ComplexNone
- Parking FeaturesDriveway
- Property AttachedNo
LISTING UPDATED:
- StatusActive
- MLS #CAR4251167
- Days on Site1
- MLS TypeResidential
- Year Built2001
- CountryCleveland
LISTING UPDATED:
- StatusActive
- MLS #CAR4251167
- Days on Site1
- MLS TypeResidential
- Year Built2001
- CountryCleveland
Building Information for 304 New Hope Road
- StoriesOne
- Year Built2001
- Lot Size0.0000 Acres
Payment Calculator
Term
Interest
Home Price
Down Payment
The Payment Calculator is for illustrative purposes only. Read More
Property Information for 304 New Hope Road
Summary
Location and General Information
- Coordinates: 35.41305618,-81.58501868
School Information
- Elementary School: Union
- Middle School: Burns Middle
- High School: Burns
Taxes and HOA Information
- Parcel Number: 54512
- Tax Legal Description: #1PB22-23MCCURRY'S WAY
Virtual Tour
Parking
- Open Parking: No
Interior and Exterior Features
Interior Features
- Cooling: Central Air, Electric
- Heating: Electric, Heat Pump
- Appliances: Dishwasher, Electric Range, Electric Water Heater
- Flooring: Laminate, Vinyl
- Interior Features: Pantry
- Levels/Stories: One
- Foundation: Crawl Space
- Bathrooms Total Integer: 2
Exterior Features
- Construction Materials: Vinyl
- Patio And Porch Features: Front Porch, Rear Porch
- Pool Features: None
- Road Surface Type: Gravel, Paved
- Roof Type: Composition
- Laundry Features: Electric Dryer Hookup, Mud Room
- Pool Private: No
Property
Utilities
- Sewer: Septic Installed
- Utilities: Electricity Connected
- Water Source: County Water
Property and Assessments
- Home Warranty: No
Green Features
Lot Information
- Above Grade Finished Area: 1192
Rental
Rent Information
- Land Lease: No
Public Records for 304 New Hope Road
Home Facts
- Beds3
- Baths2
- Above Grade Finished1,192 SqFt
- StoriesOne
- Lot Size0.0000 Acres
- StyleSingle Family Residence
- Year Built2001
- APN54512
- CountyCleveland


